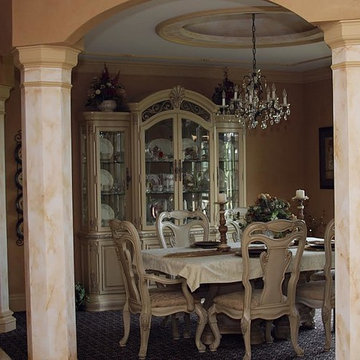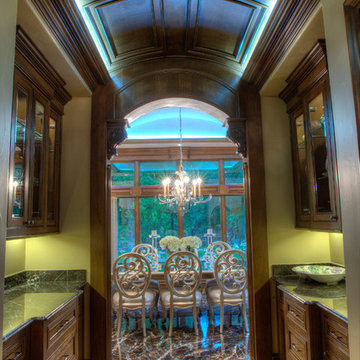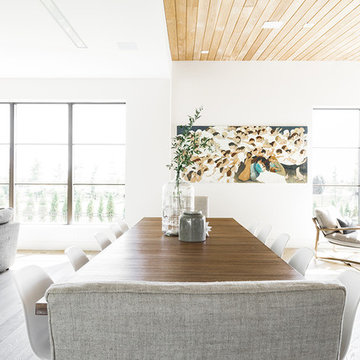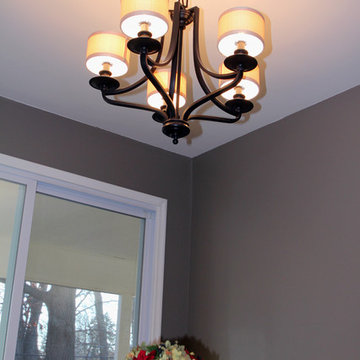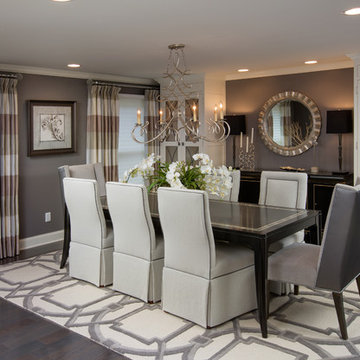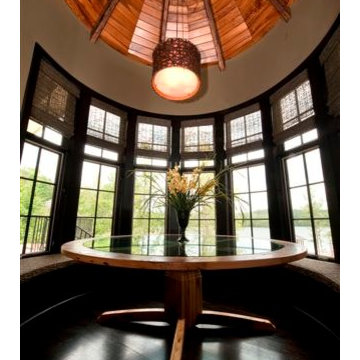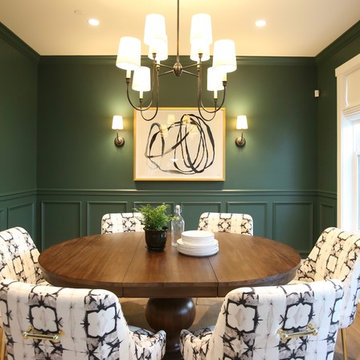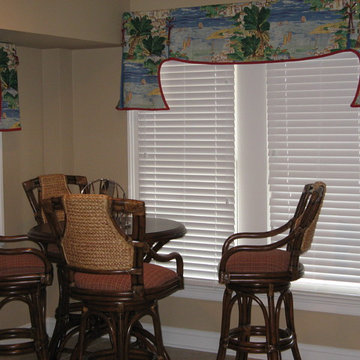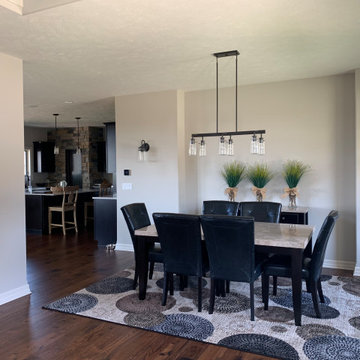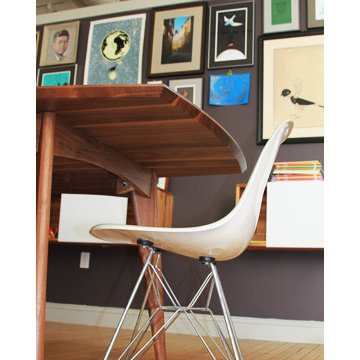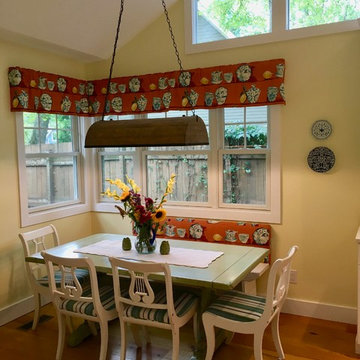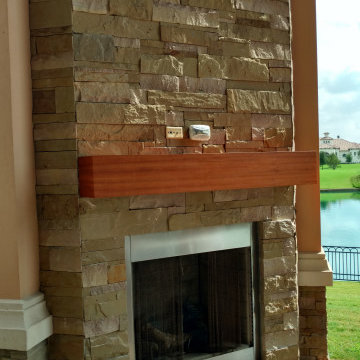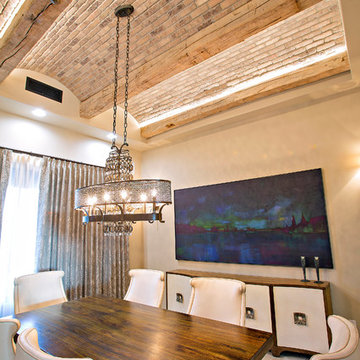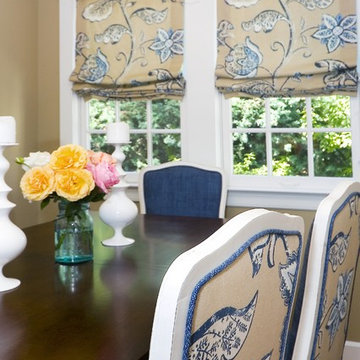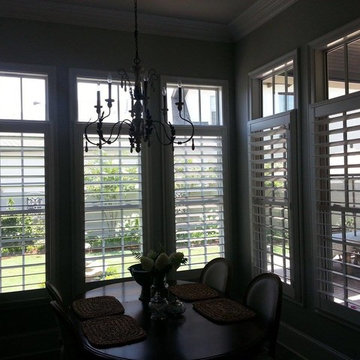Dining Room Ideas
Refine by:
Budget
Sort by:Popular Today
14381 - 14400 of 1,060,920 photos
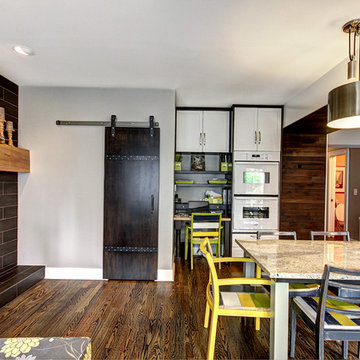
Photography by Kate Bruinsma, Interior design by Mindi Freng design
Inspiration for an eclectic dining room remodel in Grand Rapids
Inspiration for an eclectic dining room remodel in Grand Rapids
Find the right local pro for your project
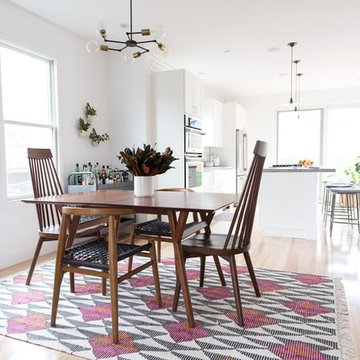
White, light-filled space accented with bright patterned rug, house plants, and brass light fixtures.
Transitional light wood floor and pink floor kitchen/dining room combo photo in DC Metro with white walls and no fireplace
Transitional light wood floor and pink floor kitchen/dining room combo photo in DC Metro with white walls and no fireplace
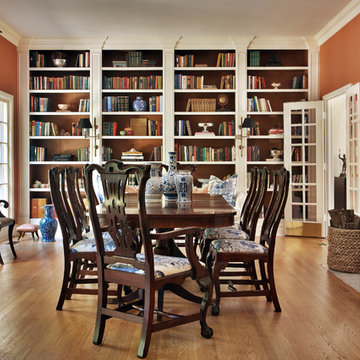
Kevin Lein Photography
Example of a large classic medium tone wood floor and brown floor enclosed dining room design in New York with orange walls, a standard fireplace and a tile fireplace
Example of a large classic medium tone wood floor and brown floor enclosed dining room design in New York with orange walls, a standard fireplace and a tile fireplace
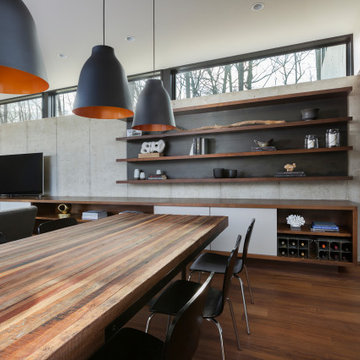
The client’s request was quite common - a typical 2800 sf builder home with 3 bedrooms, 2 baths, living space, and den. However, their desire was for this to be “anything but common.” The result is an innovative update on the production home for the modern era, and serves as a direct counterpoint to the neighborhood and its more conventional suburban housing stock, which focus views to the backyard and seeks to nullify the unique qualities and challenges of topography and the natural environment.
The Terraced House cautiously steps down the site’s steep topography, resulting in a more nuanced approach to site development than cutting and filling that is so common in the builder homes of the area. The compact house opens up in very focused views that capture the natural wooded setting, while masking the sounds and views of the directly adjacent roadway. The main living spaces face this major roadway, effectively flipping the typical orientation of a suburban home, and the main entrance pulls visitors up to the second floor and halfway through the site, providing a sense of procession and privacy absent in the typical suburban home.
Clad in a custom rain screen that reflects the wood of the surrounding landscape - while providing a glimpse into the interior tones that are used. The stepping “wood boxes” rest on a series of concrete walls that organize the site, retain the earth, and - in conjunction with the wood veneer panels - provide a subtle organic texture to the composition.
The interior spaces wrap around an interior knuckle that houses public zones and vertical circulation - allowing more private spaces to exist at the edges of the building. The windows get larger and more frequent as they ascend the building, culminating in the upstairs bedrooms that occupy the site like a tree house - giving views in all directions.
The Terraced House imports urban qualities to the suburban neighborhood and seeks to elevate the typical approach to production home construction, while being more in tune with modern family living patterns.
Overview:
Elm Grove
Size:
2,800 sf,
3 bedrooms, 2 bathrooms
Completion Date:
September 2014
Services:
Architecture, Landscape Architecture
Interior Consultants: Amy Carman Design
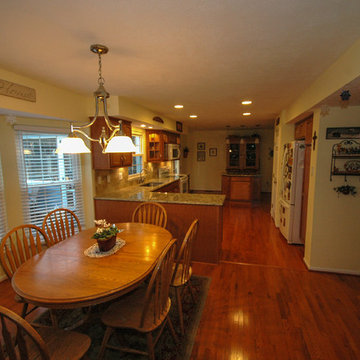
Inspiration for a mid-sized timeless medium tone wood floor kitchen/dining room combo remodel in Baltimore with yellow walls

Sponsored
Columbus, OH
Dave Fox Design Build Remodelers
Columbus Area's Luxury Design Build Firm | 17x Best of Houzz Winner!
Dining Room Ideas

Sponsored
Columbus, OH
Dave Fox Design Build Remodelers
Columbus Area's Luxury Design Build Firm | 17x Best of Houzz Winner!
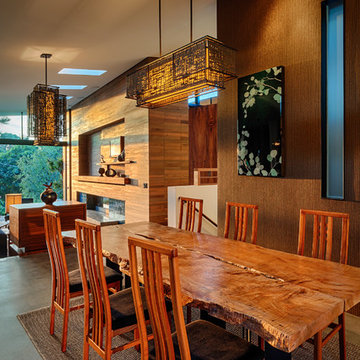
Darren Edwards Photographs
Inspiration for a contemporary dining room remodel in San Diego
Inspiration for a contemporary dining room remodel in San Diego
720






