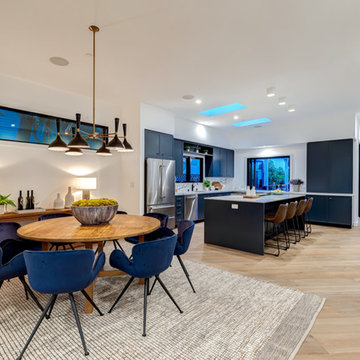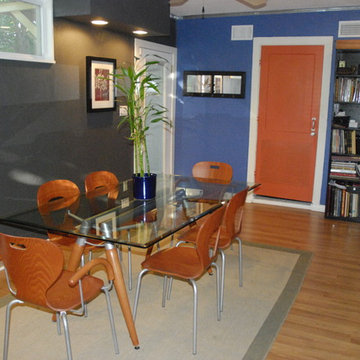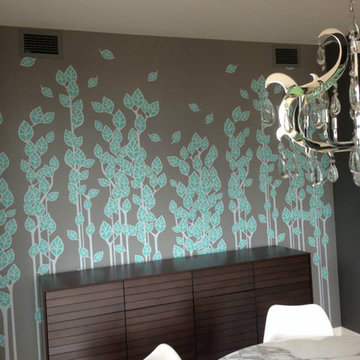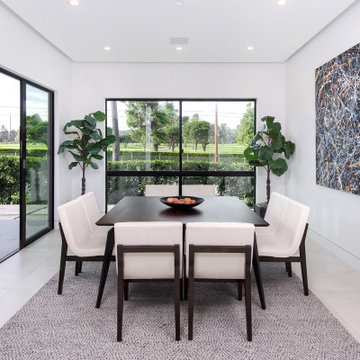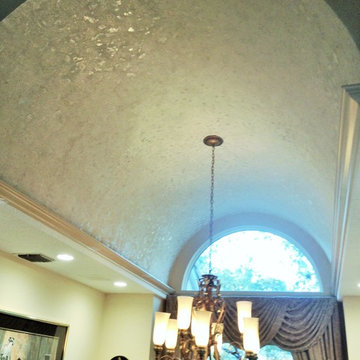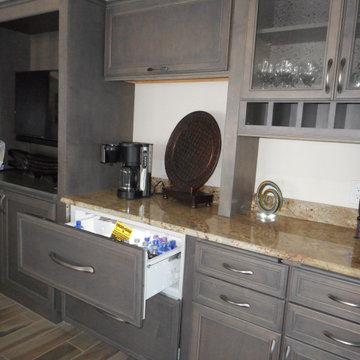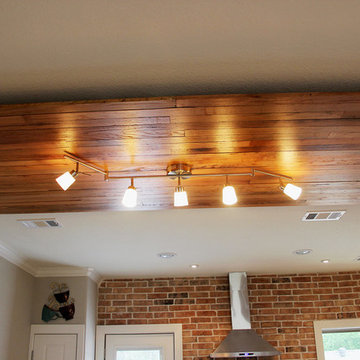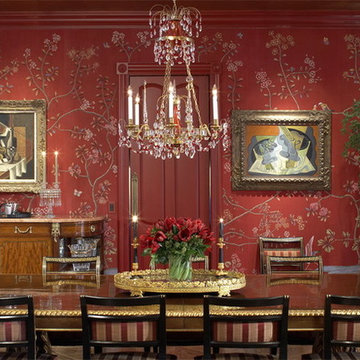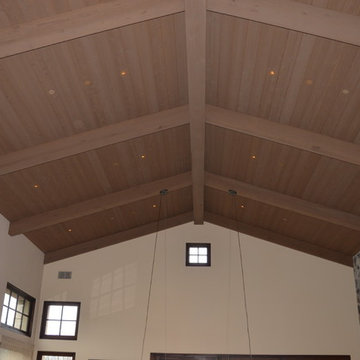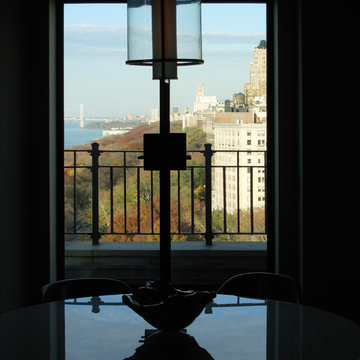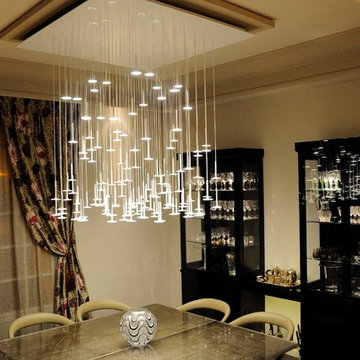Dining Room Ideas
Refine by:
Budget
Sort by:Popular Today
13741 - 13760 of 1,059,168 photos
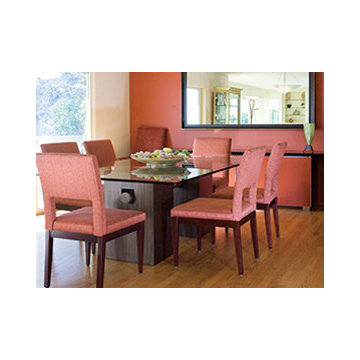
The dining area of the multi-purpose living room has a glass top that rests on a pair of metal bases. The two bases are connected with a large bamboo pole. A pair of dining chairs with arms reside on either side of the console can be brought to the table when additional seating is necessary.
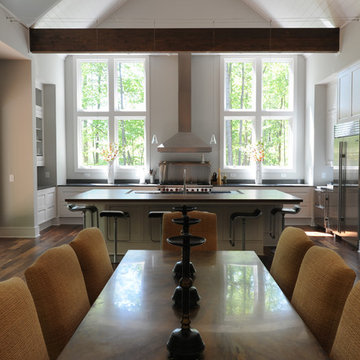
Ryan Edwards
Inspiration for a large modern dark wood floor great room remodel in Raleigh with gray walls, a standard fireplace and a stone fireplace
Inspiration for a large modern dark wood floor great room remodel in Raleigh with gray walls, a standard fireplace and a stone fireplace
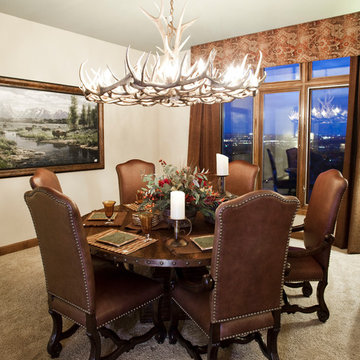
Parade of Homes after Waldo Canyon Fire Rebuild, Colorado Springs, CO.
570-L Mt Elbert Antler Chandelier, Large
A scaled-down version of the biggest large antler chandelier we’ve ever made, so far. The elegant Mt. Elbert Chandelier with its swirling base pattern and beautiful mix of elk and mule deer antlers. This large Antler Chandelier is a statement piece for a dining room, great room, or tall entry in a mountain home. The distinctive design is grand enough for a lobby or restaurant in a lodge, resort or hospitality setting.
18 lights
Approximately 60″w x 36″h
All products are individually built to order. Custom options include choice of candles, stain colors, or number of lights. Please allow 4-6 weeks. Feel free to contact us with questions and your own unique custom designs.
Find the right local pro for your project
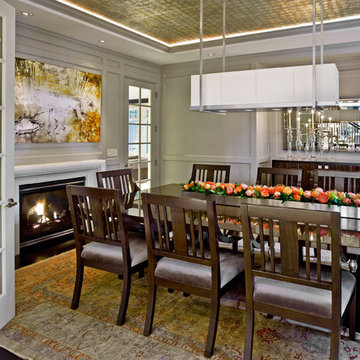
Dining room - contemporary dining room idea in Seattle
Reload the page to not see this specific ad anymore
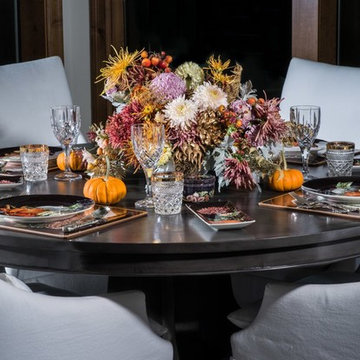
A richly-hued table set for Thanksgiving featuring botanicals from Laughing Goat Flower Farm: Heirloom mums, artichoke, dusty miller and miniature pumpkins, with crabapples and rosehips from All My Thyme Farm.
Floral design by Oak & Fig Floral
Tablescape by Amy Brown, Laughing Goat Flower Farm
Photography by Steve Brown
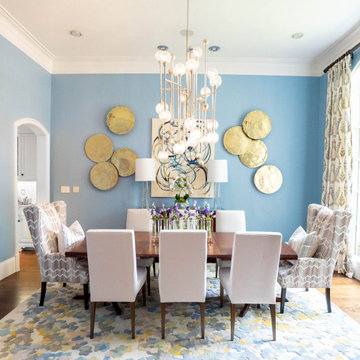
Example of a transitional dark wood floor and brown floor dining room design in Dallas with blue walls
Reload the page to not see this specific ad anymore
Dining Room Ideas
Reload the page to not see this specific ad anymore
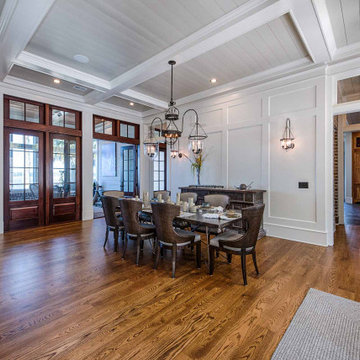
Coffered ceiling, white oak floors, wainscoting, custom light fixtures.
Great room - dark wood floor, brown floor, coffered ceiling and wainscoting great room idea in Other with white walls
Great room - dark wood floor, brown floor, coffered ceiling and wainscoting great room idea in Other with white walls
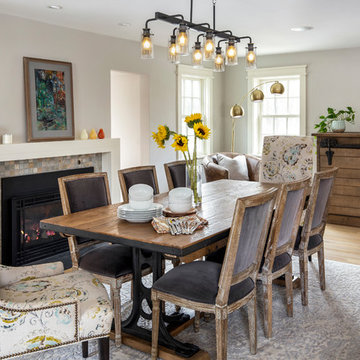
The dining room was formerly the living room. The window on the back wall was moved closer to the corner to provide an expanse for furniture. To improve flow on the first floor, part of the wall was removed near the powder room..
The opening to the right of the fireplace leads to the garage and back door to the deck. All the casings are new. Furniture is from #Arhaus.
Photography by Michael J. Lefebvre
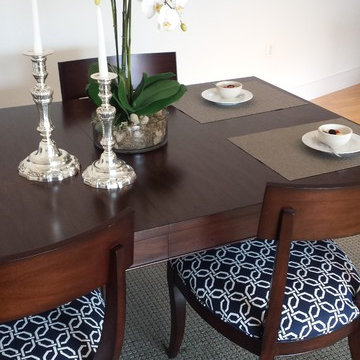
Using a Sunbrella Indoor/Outdoor fabric on dining room chairs is a great way to prevent stains, especially when there are little ones in the house!
Dining room photo in DC Metro
Dining room photo in DC Metro
688






