Eclectic Concrete Floor Kitchen Ideas
Refine by:
Budget
Sort by:Popular Today
41 - 60 of 642 photos
Item 1 of 3
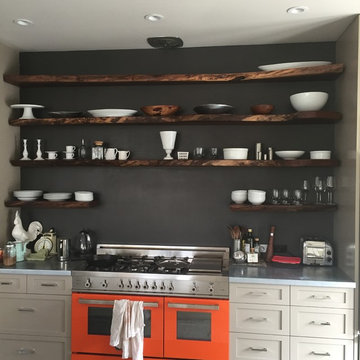
Open concept kitchen - mid-sized eclectic galley concrete floor open concept kitchen idea in San Francisco
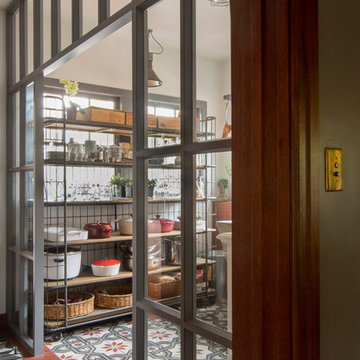
Kitchen pantry - large eclectic l-shaped concrete floor kitchen pantry idea in Los Angeles with an undermount sink, shaker cabinets, dark wood cabinets, soapstone countertops, white backsplash, ceramic backsplash, colored appliances and an island
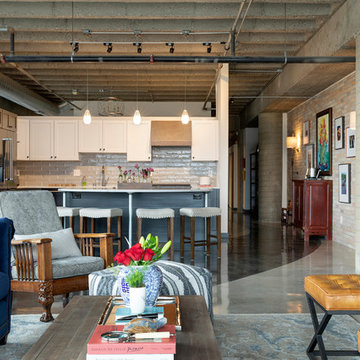
We kept some of the existing cabinets and painted and added new details like a hood and shiplap detail to the island. It was a great way to reuse and still refresh the space. We also added the brick, sconces and art to the hallway wall to be a statement.
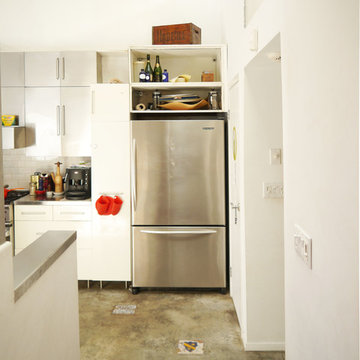
Photo: Nasozi Kakembo © 2015 Houzz
Eclectic l-shaped concrete floor open concept kitchen photo in New York with flat-panel cabinets, stainless steel cabinets, stainless steel countertops, white backsplash, subway tile backsplash and stainless steel appliances
Eclectic l-shaped concrete floor open concept kitchen photo in New York with flat-panel cabinets, stainless steel cabinets, stainless steel countertops, white backsplash, subway tile backsplash and stainless steel appliances
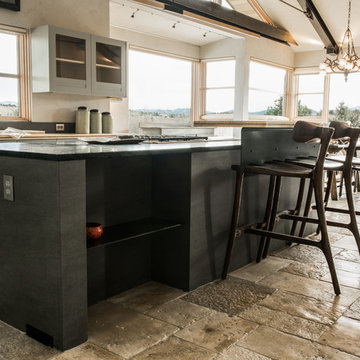
Rab Photography
Mid-sized eclectic l-shaped concrete floor and beige floor eat-in kitchen photo in Other with an undermount sink, shaker cabinets, gray cabinets, granite countertops, stainless steel appliances and an island
Mid-sized eclectic l-shaped concrete floor and beige floor eat-in kitchen photo in Other with an undermount sink, shaker cabinets, gray cabinets, granite countertops, stainless steel appliances and an island
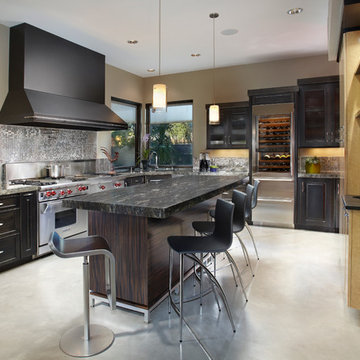
Interior Trends Show Room Kitchen
Photo by Robin Stancliff
Example of an eclectic concrete floor kitchen design in Phoenix with an undermount sink, glass-front cabinets, dark wood cabinets, granite countertops, metallic backsplash, metal backsplash, stainless steel appliances and an island
Example of an eclectic concrete floor kitchen design in Phoenix with an undermount sink, glass-front cabinets, dark wood cabinets, granite countertops, metallic backsplash, metal backsplash, stainless steel appliances and an island
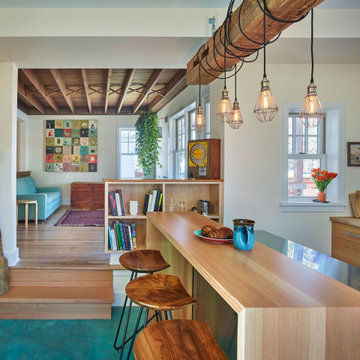
Mid-sized eclectic l-shaped concrete floor and turquoise floor eat-in kitchen photo in Philadelphia with a farmhouse sink, flat-panel cabinets, light wood cabinets, stainless steel countertops, stainless steel appliances and an island
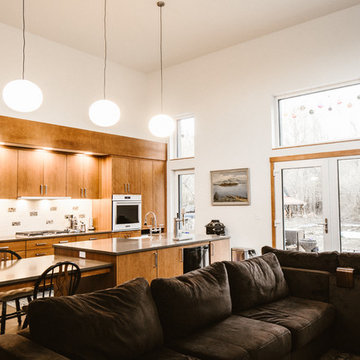
The Ballard Haus is an exciting Passive House design meant to fit onto a more compact urban lot while still providing an open and airy feeling for our clients. We built up to take full advantage of the extra sunlight for solar gain during the winter, and we crafted an open concept floor plan to maximize our client's space and budget.
Part of the goal of the Ballard Haus project was to create a design that could be used in a multitude of urban settings as we get ready to expand our reach into prefab Passive House options.
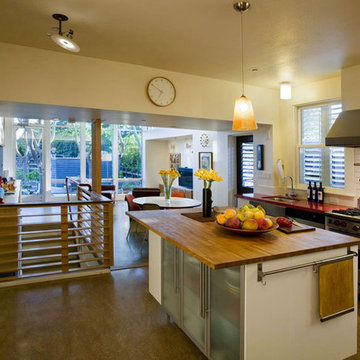
2009 AIA National, Re-Green Housing Award
The spacious kitchen with butcher block center island is the hub of the house connecting the antique house with its new 'greener' addition and open living space.
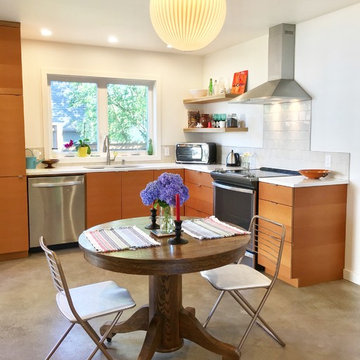
Example of a small eclectic l-shaped concrete floor and gray floor eat-in kitchen design in Portland with an undermount sink, flat-panel cabinets, medium tone wood cabinets, quartz countertops, gray backsplash, ceramic backsplash, stainless steel appliances and no island
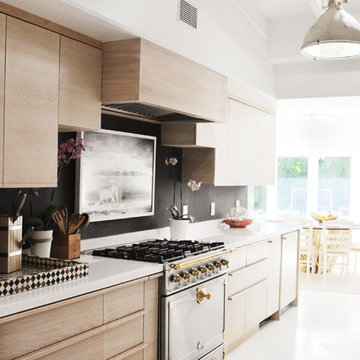
Kitchen pantry - mid-sized eclectic galley concrete floor and white floor kitchen pantry idea in Miami with an undermount sink, flat-panel cabinets, light wood cabinets, marble countertops and stainless steel appliances
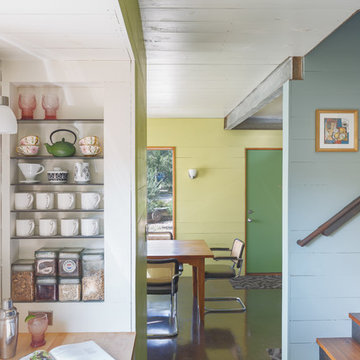
shiplap walls
Benjamin Moore 'Bavarian Cream'
Dunn Edwards 'Hay Day'
reclaimed pine shelves on steel brackets
John Boos maple butcher block
integrated dyed concrete floor
Access lighting
custom cabinetry

Example of a mid-sized eclectic l-shaped concrete floor and gray floor eat-in kitchen design in Other with an undermount sink, flat-panel cabinets, medium tone wood cabinets, quartz countertops, brown backsplash, brick backsplash and no island
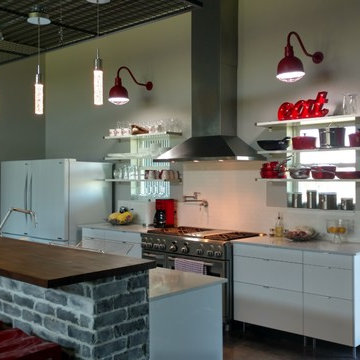
Metal Vent Hood, Gas Range, Custom Lighting
Open concept kitchen - mid-sized eclectic l-shaped concrete floor and gray floor open concept kitchen idea in Austin with an undermount sink, flat-panel cabinets, white cabinets, wood countertops, white backsplash, subway tile backsplash, white appliances and an island
Open concept kitchen - mid-sized eclectic l-shaped concrete floor and gray floor open concept kitchen idea in Austin with an undermount sink, flat-panel cabinets, white cabinets, wood countertops, white backsplash, subway tile backsplash, white appliances and an island
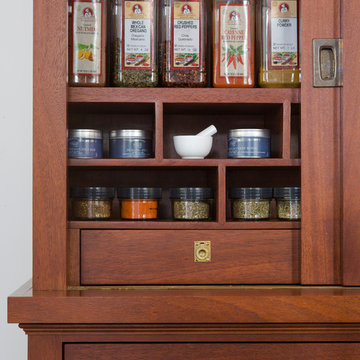
The tall apothecary cabinet houses spices and odds and ends. The joinery was inspired by those found in a roll top desk. The cubbies provide a unique way to organize her spices. Photo by Scott Longwinter
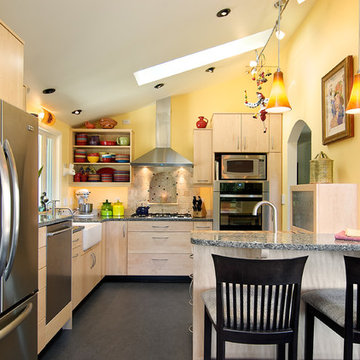
Erik Lubbock
Mid-sized eclectic l-shaped concrete floor and black floor eat-in kitchen photo in Other with a farmhouse sink, flat-panel cabinets, light wood cabinets, granite countertops, beige backsplash, stone tile backsplash, stainless steel appliances and an island
Mid-sized eclectic l-shaped concrete floor and black floor eat-in kitchen photo in Other with a farmhouse sink, flat-panel cabinets, light wood cabinets, granite countertops, beige backsplash, stone tile backsplash, stainless steel appliances and an island
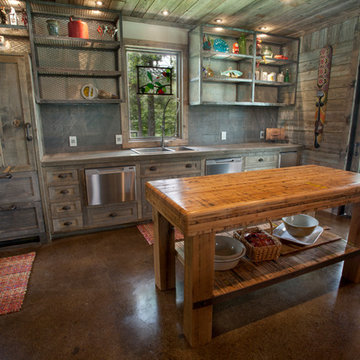
David White Photography
Example of an eclectic concrete floor kitchen design in Dallas with a drop-in sink, gray cabinets, concrete countertops and gray backsplash
Example of an eclectic concrete floor kitchen design in Dallas with a drop-in sink, gray cabinets, concrete countertops and gray backsplash
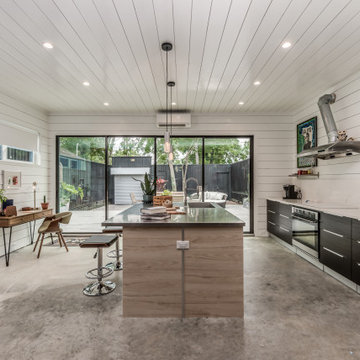
Nouveau Bungalow - Un - Designed + Built + Curated by Steven Allen Designs, LLC
Eat-in kitchen - small eclectic galley concrete floor, gray floor and shiplap ceiling eat-in kitchen idea in Houston with an undermount sink, flat-panel cabinets, black cabinets, solid surface countertops, stainless steel appliances and an island
Eat-in kitchen - small eclectic galley concrete floor, gray floor and shiplap ceiling eat-in kitchen idea in Houston with an undermount sink, flat-panel cabinets, black cabinets, solid surface countertops, stainless steel appliances and an island
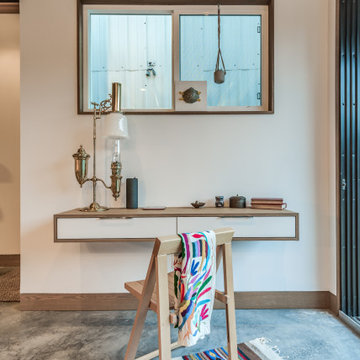
2020 New Construction - Designed + Built + Curated by Steven Allen Designs, LLC - 3 of 5 of the Nouveau Bungalow Series. Inspired by New Mexico Artist Georgia O' Keefe. Featuring Sunset Colors + Vintage Decor + Houston Art + Concrete Countertops + Custom White Oak and White Cabinets + Handcrafted Tile + Frameless Glass + Polished Concrete Floors + Floating Concrete Shelves + 48" Concrete Pivot Door + Recessed White Oak Base Boards + Concrete Plater Walls + Recessed Joist Ceilings + Drop Oak Dining Ceiling + Designer Fixtures and Decor.
Eclectic Concrete Floor Kitchen Ideas
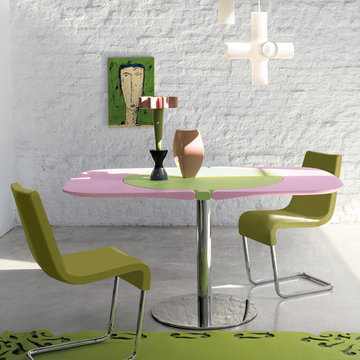
Good Design Award Winner in 2005, Flap Modern Extension Kitchen Table is one of the most extraordinary solutions for kitchen or small dining space, especially for metropolitan loft living. Designed by Karim Rashid for Bonaldo and manufactured in Italy, Flap Kitchen Table is aptly named for its ability to transform its round surface into a slightly curved rectangle with the help of two side wings (extensions) that literally “flap” up.
3





