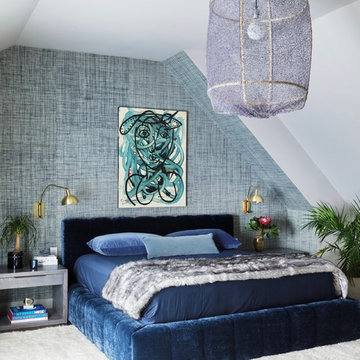Eclectic Home Design Ideas
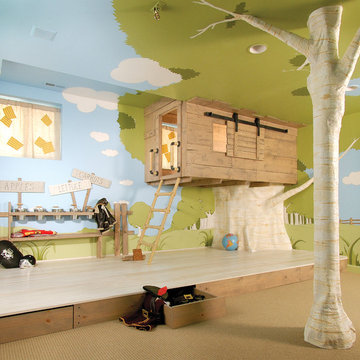
THEME Inspired by the Magic Tree
House series of children’s books,
this indoor tree house provides
entertainment, fun and a place for
children to read about or imagine
adventures through time. A blue sky,
green meadows, and distant matching
beech trees recreate the magic of Jack
and Annie’s Frog Creek, and help bring
the characters from the series to life.
FOCUS A floor armoire, ceiling swing
and climbing rope give the structure
a true tree house look and feel. A
drop-down drawing and writing table,
wheeled work table and recessed
ceiling lights ensure the room can be
used for more than play. The tree house
has electric interior lighting, a window
to the outdoors and a playful sliding
shutter over a window to the room. The
armoire forms a raised, nine-foot-wide
play area, while a TV within one of the
wall’s floor-to-ceiling cabinets — with
a delightful sliding ladder — transforms
the room into a family theater perfect
for watching movies and holding Wii
competitions.
STORAGE The bottom of the drawing
table is a magnetic chalk board that
doubles as a display for children’s art
works. The tree’s small niches are for
parents’ shoes; the larger compartment
stores children’s shoes and school
bags. Books, games, toys, DVDs, Wii
and other computer accessories are
stored in the wall cabinets. The armoire
contains two spacious drawers and
four nifty hinged storage bins. A rack of
handy “vegetable buckets” above the
armoire stores crayons, scissors and
other useful items.
GROWTH The room easily adapts
from playroom, to party room, to study
room and even to bedroom, as the tree
house easily accommodates a twin-size
mattress.
SAFETY The rungs and rails of the
ladder, as well as the grab bars beside
the tree house door are wrapped
with easy-grip rope for safe climbing.
The drawing table has spring-loaded
hinges to help prevent it from dropping
dangerously from the wall, and the
table door has double sets of locks
up top to ensure safety. The interior of
each storage compartment is carpeted
like the tree house floor to provide extra
padding.

Inside the man cave is a hidden gem of colorful finishes and patterns. Marimekko Pieni Tiara Blue wallpaper blends seamlessly with the Amazonite quartzite drop edge countertop from the Stone Collection. The floating peppercorn stained maple Ultra Craft cabinets with exposed Jalco chrome plumbing allows a more spacious feeling than a typical vanity. Top Knobs Kingsbridge pulls in an Ash Gray finish bring a masculine yet tailored style to this bath. The oak hardwood floors continue from the den to create warmth and continuity. In the shower we used Crossville Tender Gray 4”x10” in a brcklay pattern on the walls, Uptown Glass Frost Moka 1” hex mosaic tile on the floor and shampoo niche, and for the vanity sink, we installed a low vessel Kohler Inia Wading Pool in the Ice finish, and paired it with the Brizo Rook single handle faucet in chrome. The shower fixtures are also from the Brizo Rook collection.
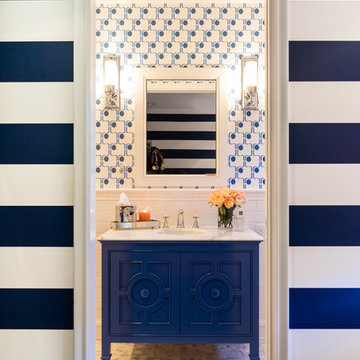
Photo by: Jacqueline Christensen
Inspiration for a mid-sized eclectic 3/4 white tile and ceramic tile marble floor and gray floor bathroom remodel in San Francisco with furniture-like cabinets, blue cabinets, blue walls, an undermount sink and marble countertops
Inspiration for a mid-sized eclectic 3/4 white tile and ceramic tile marble floor and gray floor bathroom remodel in San Francisco with furniture-like cabinets, blue cabinets, blue walls, an undermount sink and marble countertops
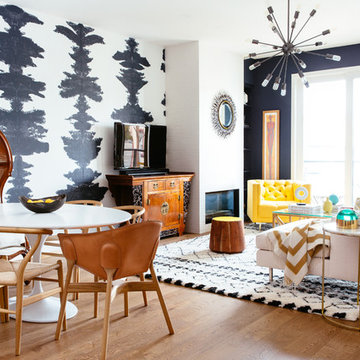
Colin Price Photography
Living room - mid-sized eclectic formal and open concept medium tone wood floor living room idea in San Francisco with blue walls, a corner fireplace, a tile fireplace and a wall-mounted tv
Living room - mid-sized eclectic formal and open concept medium tone wood floor living room idea in San Francisco with blue walls, a corner fireplace, a tile fireplace and a wall-mounted tv
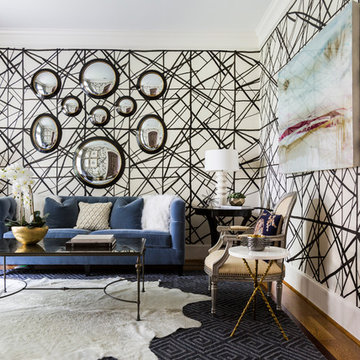
Living room - mid-sized eclectic enclosed carpeted and blue floor living room idea in Houston with multicolored walls and no fireplace
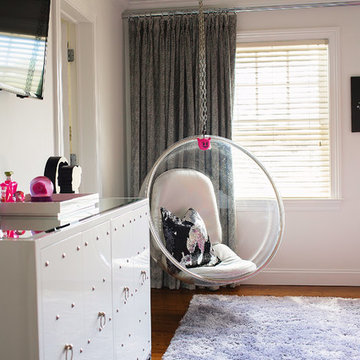
Cristina Coco
Example of a mid-sized eclectic girl carpeted kids' room design in New York with white walls
Example of a mid-sized eclectic girl carpeted kids' room design in New York with white walls

Inspiration for a large eclectic u-shaped concrete floor and blue floor kitchen remodel in New York with a farmhouse sink, flat-panel cabinets, light wood cabinets, gray backsplash, stainless steel appliances, a peninsula and black countertops
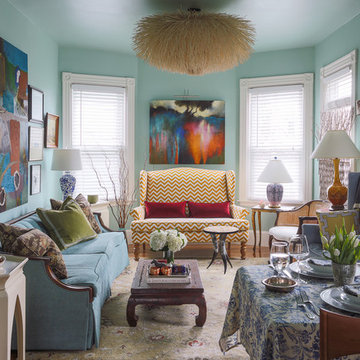
A nostalgic but modern hue covers the walls and ceiling of the living room. The oil painting centered over the heirloom chevron settee offers a chance to pull color for a painterly palette. The ceiling fixture is made of twigs.
Photograph © Eric Roth Photography.
A love of blues and greens and a desire to feel connected to family were the key elements requested to be reflected in this home.
Project designed by Boston interior design studio Dane Austin Design. They serve Boston, Cambridge, Hingham, Cohasset, Newton, Weston, Lexington, Concord, Dover, Andover, Gloucester, as well as surrounding areas.
For more about Dane Austin Design, click here: https://daneaustindesign.com/
To learn more about this project, click here:
https://daneaustindesign.com/roseclair-residence
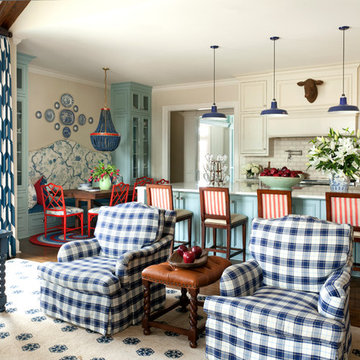
Walls are Sherwin Williams Wool Skein, ceiling and trim are Sherwin Williams Creamy, cabinets are Wool Skein and Rain, drapery fabric is Tobi Fairley Home, chandelier is Marjorie Skouras. Nancy Nolan
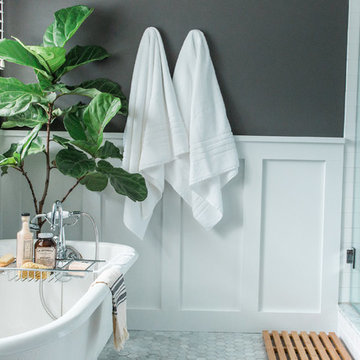
photo | Sarah Jayne Photography
Inspiration for a mid-sized eclectic master white tile and subway tile marble floor bathroom remodel in Boston with shaker cabinets, white cabinets, a two-piece toilet, gray walls, marble countertops and an undermount sink
Inspiration for a mid-sized eclectic master white tile and subway tile marble floor bathroom remodel in Boston with shaker cabinets, white cabinets, a two-piece toilet, gray walls, marble countertops and an undermount sink
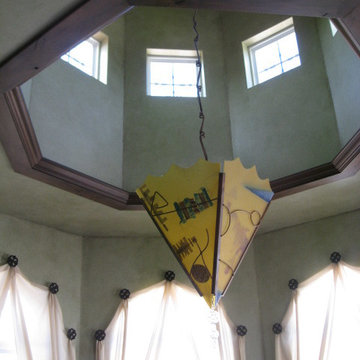
Self
Enclosed dining room - large eclectic enclosed dining room idea in Austin with green walls
Enclosed dining room - large eclectic enclosed dining room idea in Austin with green walls
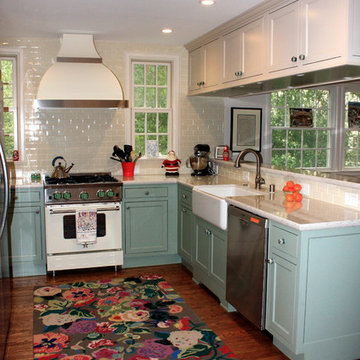
Working in lots of detail without overwhelming this not so large space was the challenge in this kitchen renovation. Showplace Wood Products inset cabinetry and Silestone Lyra polished counter tops provided just the right touch of charm along with useful features. This small farmhouse kitchen design was achieved by utilizing ceramic tile backsplash, light hardwood flooring, engineered quartz and a farmhouse sink.
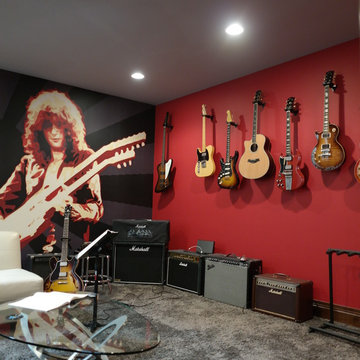
Mid-sized eclectic underground carpeted basement photo in Chicago with red walls

Custom Cabinets: Acadia Cabinets
Backsplash Tile: Daltile
Custom Copper Detail on Hood: Northwest Custom Woodwork
Appliances: Albert Lee/Wolf
Fabric for Custom Romans: Kravet
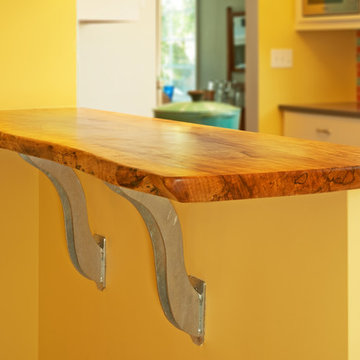
Custom brackets support a Fraley and Company live edge maple bar top, perfect for perching, serving, and admiring.
Photo credits: Dr. Dale Lang, NW Architectural Photography
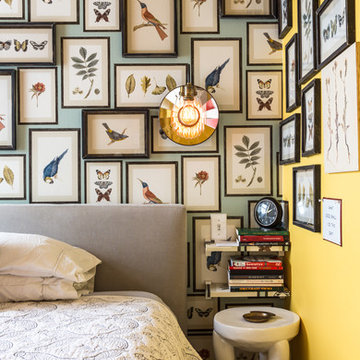
Master Bedroom
Sara Essex Bradley
Mid-sized eclectic master medium tone wood floor bedroom photo in San Francisco with yellow walls
Mid-sized eclectic master medium tone wood floor bedroom photo in San Francisco with yellow walls
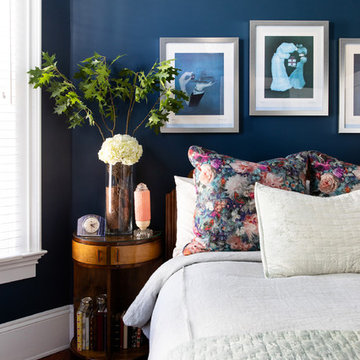
@jenny_siegwart
Bedroom - small eclectic guest medium tone wood floor bedroom idea in San Diego with blue walls
Bedroom - small eclectic guest medium tone wood floor bedroom idea in San Diego with blue walls
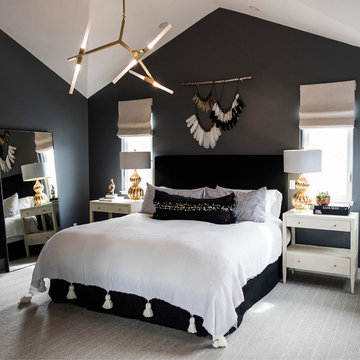
modern eclectic master bedroom in Marin County.
Example of a large eclectic master carpeted bedroom design in San Francisco with gray walls
Example of a large eclectic master carpeted bedroom design in San Francisco with gray walls
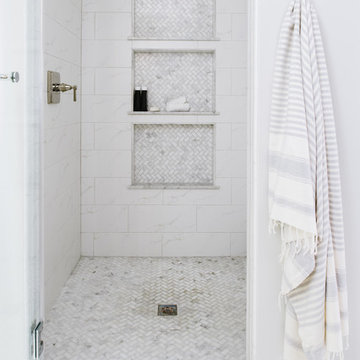
Photo: Robert Radifera - A large garden tub was removed to make space for an enlarged shower. Generous niches were designed with coordinating herringbone marble inset, and are large enough to accommodate bulk-size products.
Eclectic Home Design Ideas
20

























