Enclosed Kitchen Ideas
Refine by:
Budget
Sort by:Popular Today
441 - 460 of 143,611 photos
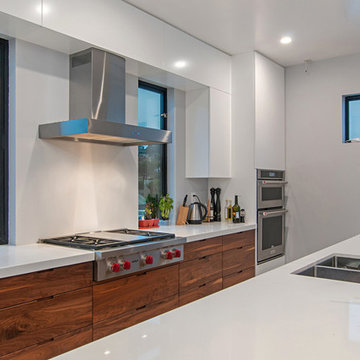
Inspiration for a mid-sized modern galley cement tile floor and gray floor enclosed kitchen remodel in San Diego with flat-panel cabinets, white cabinets, quartz countertops, stainless steel appliances and an island
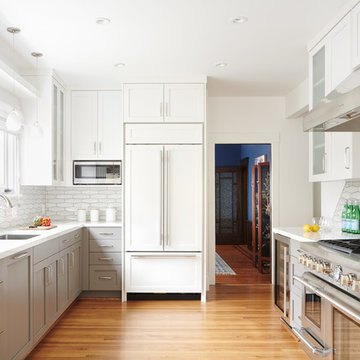
Jean Bai / Konstrukt Photo
Transitional u-shaped medium tone wood floor and beige floor enclosed kitchen photo in San Francisco with an undermount sink, shaker cabinets, gray cabinets, white backsplash, ceramic backsplash, stainless steel appliances, no island and white countertops
Transitional u-shaped medium tone wood floor and beige floor enclosed kitchen photo in San Francisco with an undermount sink, shaker cabinets, gray cabinets, white backsplash, ceramic backsplash, stainless steel appliances, no island and white countertops
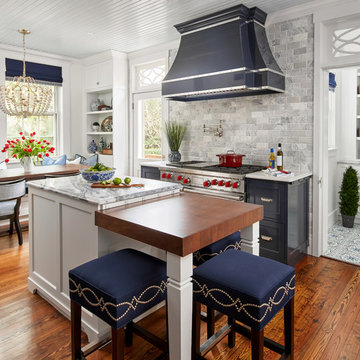
This 1902 San Antonio home was beautiful both inside and out, except for the kitchen, which was dark and dated. The original kitchen layout consisted of a breakfast room and a small kitchen separated by a wall. There was also a very small screened in porch off of the kitchen. The homeowners dreamed of a light and bright new kitchen and that would accommodate a 48" gas range, built in refrigerator, an island and a walk in pantry. At first, it seemed almost impossible, but with a little imagination, we were able to give them every item on their wish list. We took down the wall separating the breakfast and kitchen areas, recessed the new Subzero refrigerator under the stairs, and turned the tiny screened porch into a walk in pantry with a gorgeous blue and white tile floor. The french doors in the breakfast area were replaced with a single transom door to mirror the door to the pantry. The new transoms make quite a statement on either side of the 48" Wolf range set against a marble tile wall. A lovely banquette area was created where the old breakfast table once was and is now graced by a lovely beaded chandelier. Pillows in shades of blue and white and a custom walnut table complete the cozy nook. The soapstone island with a walnut butcher block seating area adds warmth and character to the space. The navy barstools with chrome nailhead trim echo the design of the transoms and repeat the navy and chrome detailing on the custom range hood. A 42" Shaws farmhouse sink completes the kitchen work triangle. Off of the kitchen, the small hallway to the dining room got a facelift, as well. We added a decorative china cabinet and mirrored doors to the homeowner's storage closet to provide light and character to the passageway. After the project was completed, the homeowners told us that "this kitchen was the one that our historic house was always meant to have." There is no greater reward for what we do than that.

Inspiration for a small timeless galley dark wood floor and brown floor enclosed kitchen remodel in Minneapolis with a farmhouse sink, shaker cabinets, white cabinets, granite countertops, gray backsplash, marble backsplash, paneled appliances, no island and white countertops
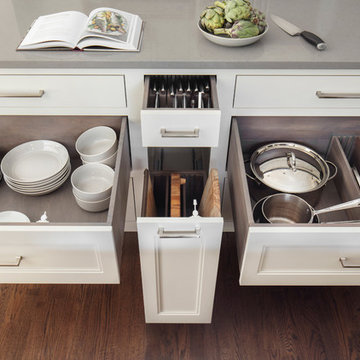
This hard working little island has pots and pans drawers, a prep station with cutting board and knife storage, and dish drawers and silverware drawers for serving, plus room for 2-3 stools! Photos, Timothy Lenz.

Mid-sized 1950s cement tile floor and gray floor enclosed kitchen photo in Minneapolis with an undermount sink, flat-panel cabinets, medium tone wood cabinets, quartz countertops, white backsplash, cement tile backsplash, stainless steel appliances, no island and black countertops
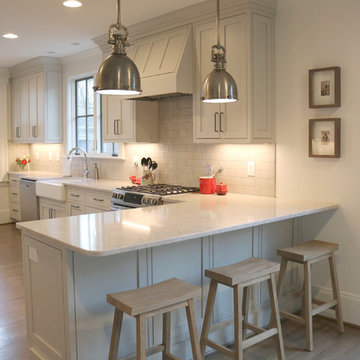
Example of a large transitional galley medium tone wood floor and brown floor enclosed kitchen design in Other with a farmhouse sink, shaker cabinets, gray cabinets, quartzite countertops, stainless steel appliances, beige backsplash, subway tile backsplash and a peninsula

Weil Friedman designed this small kitchen for a townhouse in the Carnegie Hill Historic District in New York City. A cozy window seat framed by bookshelves allows for expanded light and views. The entry is framed by a tall pantry on one side and a refrigerator on the other. The Lacanche stove and custom range hood sit between custom cabinets in Farrow and Ball Calamine with soapstone counters and aged brass hardware.
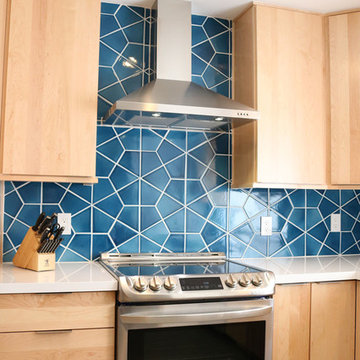
This modern kitchen stands out with blue hexagon tile! The patterned backsplash makes a bold statement and is balanced with the clean lines of the cabinetry and countertop. Light colors keep the space feeling open.
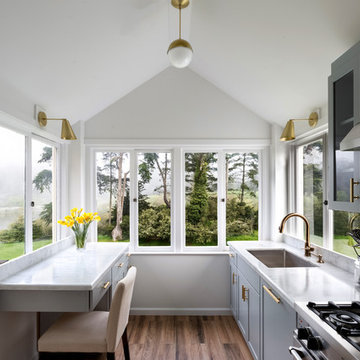
Mid-sized transitional galley medium tone wood floor and brown floor enclosed kitchen photo in San Francisco with an undermount sink, shaker cabinets, gray cabinets, marble countertops, white backsplash, marble backsplash, stainless steel appliances and no island

Enclosed kitchen - large modern galley porcelain tile and beige floor enclosed kitchen idea in DC Metro with a drop-in sink, flat-panel cabinets, black cabinets, wood countertops, gray backsplash, black appliances, an island, glass sheet backsplash and brown countertops
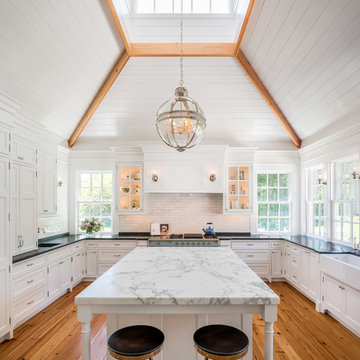
Angle Eye Photography -Jessica Fogle
Inspiration for a cottage u-shaped medium tone wood floor enclosed kitchen remodel in Philadelphia with a farmhouse sink, shaker cabinets, white cabinets, white backsplash, subway tile backsplash, stainless steel appliances and an island
Inspiration for a cottage u-shaped medium tone wood floor enclosed kitchen remodel in Philadelphia with a farmhouse sink, shaker cabinets, white cabinets, white backsplash, subway tile backsplash, stainless steel appliances and an island
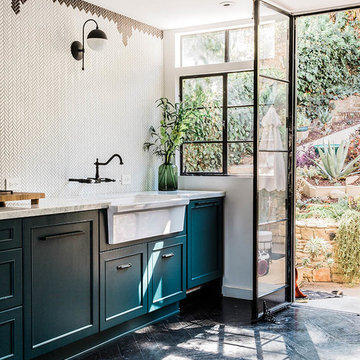
Inspiration for a small eclectic galley dark wood floor enclosed kitchen remodel in San Francisco with a farmhouse sink, flat-panel cabinets, blue cabinets, marble countertops, white backsplash, ceramic backsplash, paneled appliances and white countertops
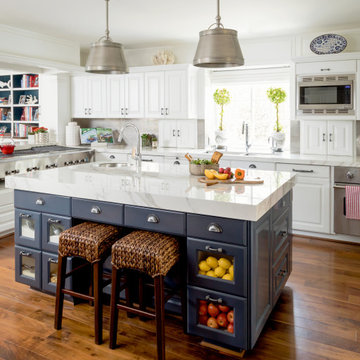
Large elegant u-shaped medium tone wood floor and brown floor enclosed kitchen photo in Los Angeles with an undermount sink, raised-panel cabinets, white cabinets, gray backsplash, porcelain backsplash, stainless steel appliances, an island and white countertops
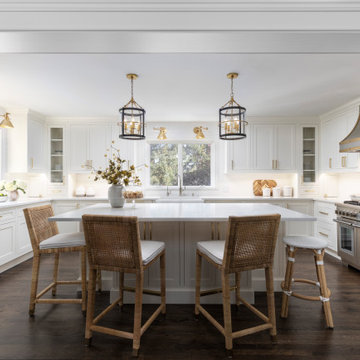
Custom white inset kitchen cabinets with commercial Thermador range and custom metal range hood.
Example of a mid-sized transitional u-shaped dark wood floor and brown floor enclosed kitchen design in Detroit with a farmhouse sink, beaded inset cabinets, white cabinets, quartz countertops, white backsplash, subway tile backsplash, stainless steel appliances, an island and white countertops
Example of a mid-sized transitional u-shaped dark wood floor and brown floor enclosed kitchen design in Detroit with a farmhouse sink, beaded inset cabinets, white cabinets, quartz countertops, white backsplash, subway tile backsplash, stainless steel appliances, an island and white countertops
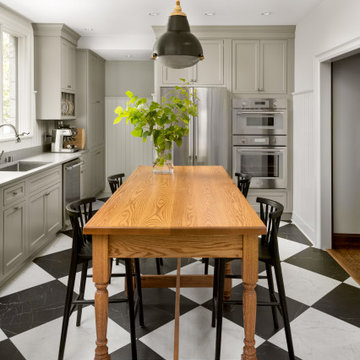
Example of a classic l-shaped multicolored floor enclosed kitchen design in Milwaukee with an undermount sink, shaker cabinets, gray cabinets, stainless steel appliances, an island and white countertops

The 3,400 SF, 3 – bedroom, 3 ½ bath main house feels larger than it is because we pulled the kids’ bedroom wing and master suite wing out from the public spaces and connected all three with a TV Den.
Convenient ranch house features include a porte cochere at the side entrance to the mud room, a utility/sewing room near the kitchen, and covered porches that wrap two sides of the pool terrace.
We designed a separate icehouse to showcase the owner’s unique collection of Texas memorabilia. The building includes a guest suite and a comfortable porch overlooking the pool.
The main house and icehouse utilize reclaimed wood siding, brick, stone, tie, tin, and timbers alongside appropriate new materials to add a feeling of age.
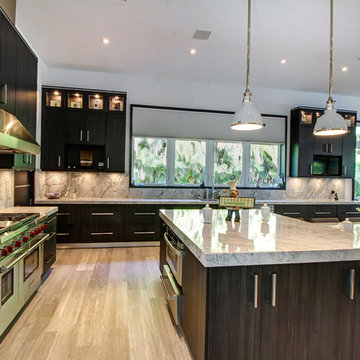
Inspiration for a huge transitional l-shaped light wood floor enclosed kitchen remodel in Miami with flat-panel cabinets, dark wood cabinets, marble countertops, stainless steel appliances, two islands, an undermount sink, gray backsplash and stone slab backsplash
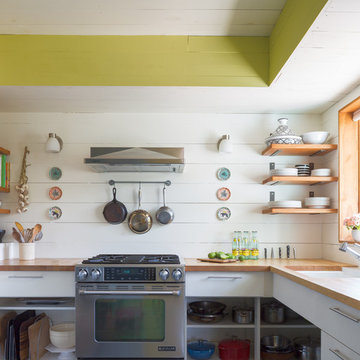
shiplap walls
Benjamin Moore 'Bavarian Cream'
Dunn Edwards 'Hay Day'
reclaimed pine shelves on steel brackets
John Boos maple butcher block
custom cabinetry
Enclosed Kitchen Ideas
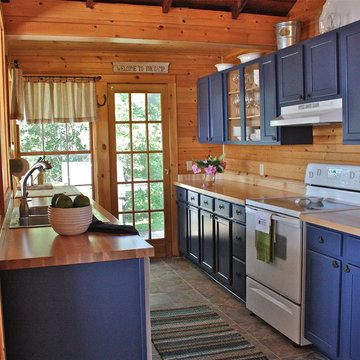
Inspiration for a timeless enclosed kitchen remodel in Charlotte with white appliances, wood countertops, a drop-in sink, recessed-panel cabinets and blue cabinets
23





