Enclosed Kitchen Ideas
Refine by:
Budget
Sort by:Popular Today
381 - 400 of 143,611 photos
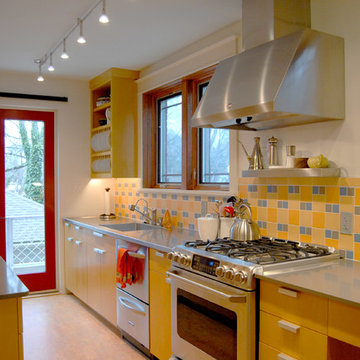
The couple's new kitchen, finished in 2011, makes wise use of a narrow space. The volume of an open cabinet maintains a spacious feel, with plate racks keeping daily wares in arm's reach.
Design: Architect Mary Cerrone
http://www.houzz.com/pro/mary-cerrone/mcai
Sporting a bright-yellow finish, custom maple cabinets were treated with aniline dye. This process allows the natural grain of the wood to come through, lending subtle texture and an air of warmth to the space. For the room's color inspiration, Dave and Lu-in turned to the flooring "which explodes with color," she exclaims.
Flooring: Forbo Marmoleum in Asian Tiger
Photo: Adrienne DeRosa Photography © 2013 Houzz
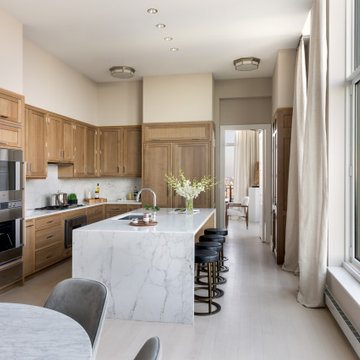
THIRTY PARK PLACE - WHERE VIEWS KISS THE SKY
82 FLOORS, 157 LUXURY RESIDENCES FEATURING BILOTTA COLLECTION KITCHENS & PANTRIES
SWEEPING VIEWS OF NEW YORK CITY & BEYOND ALL PERCHED ABOVE AND SERVICED BY FOUR SEASONS HOTEL, NEW YORK, DOWNTOWN
In a collaboration with Silverstein Properties, Tishman Construction, Robert A. M. Stern and SLCE Architects, Bilotta supplied 157 kitchens and pantries over 82 floors in the legendary Four Seasons’ downtown New York location. Custom “Bilotta Collection” cabinetry in richly-grained quarter-sawn white oak with a custom pearlescent top coat was chosen for these luxurious light-filled residences with sweeping views of the city. Perched atop the Four Seasons, homeowners enjoy an opulent five-star lifestyle, with access to all the hotel’s conveniences and services, as well as its dining and entertainment options, literally at their doorstep.
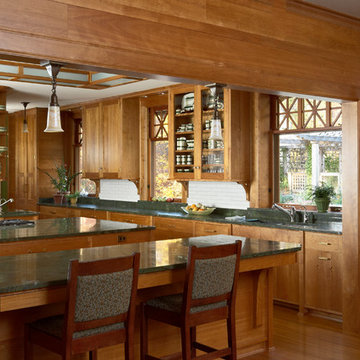
Architecture & Interior Design: David Heide Design Studio
--
Photos: Susan Gilmore
Inspiration for a huge craftsman u-shaped medium tone wood floor enclosed kitchen remodel in Minneapolis with an undermount sink, recessed-panel cabinets, medium tone wood cabinets, granite countertops, white backsplash, subway tile backsplash, paneled appliances, two islands and green countertops
Inspiration for a huge craftsman u-shaped medium tone wood floor enclosed kitchen remodel in Minneapolis with an undermount sink, recessed-panel cabinets, medium tone wood cabinets, granite countertops, white backsplash, subway tile backsplash, paneled appliances, two islands and green countertops
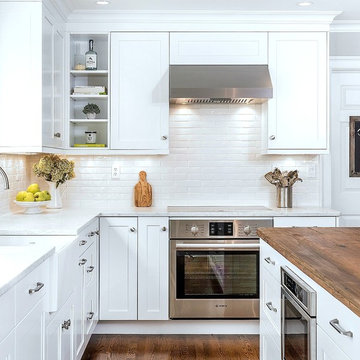
Farmhouse kitchen remodel designed by Gail Bolling
North Haven, Connecticut
To get more detailed information copy and paste this link into your browser. https://thekitchencompany.com/blog/kitchen-and-after-fresh-farmhouse-kitchen
Photographer, Dennis Carbo

Kath & Keith Photography
Inspiration for a mid-sized timeless u-shaped dark wood floor enclosed kitchen remodel in Boston with an undermount sink, shaker cabinets, stainless steel appliances, an island, white cabinets, granite countertops, beige backsplash and porcelain backsplash
Inspiration for a mid-sized timeless u-shaped dark wood floor enclosed kitchen remodel in Boston with an undermount sink, shaker cabinets, stainless steel appliances, an island, white cabinets, granite countertops, beige backsplash and porcelain backsplash
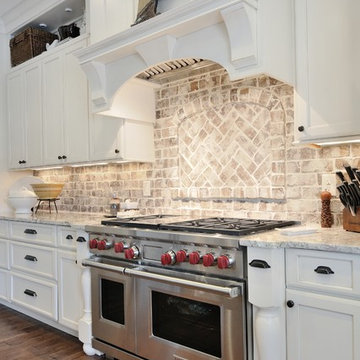
Large cottage u-shaped dark wood floor enclosed kitchen photo in Atlanta with a farmhouse sink, recessed-panel cabinets, white cabinets, quartz countertops, multicolored backsplash, stone tile backsplash, stainless steel appliances and an island

Mid-sized transitional medium tone wood floor and brown floor enclosed kitchen photo in Richmond with beaded inset cabinets, beige cabinets, quartzite countertops, white backsplash, terra-cotta backsplash, stainless steel appliances, an island and beige countertops
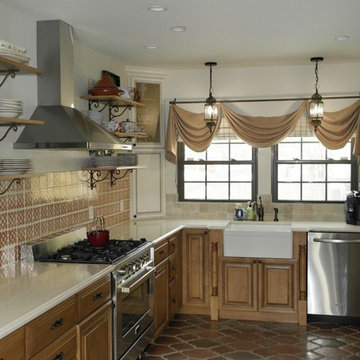
Gorgeous Mediterranean kitchen looks like it has been there for a hundred years!
Enclosed kitchen - mid-sized mediterranean terra-cotta tile enclosed kitchen idea in New York with a farmhouse sink, raised-panel cabinets, medium tone wood cabinets, quartz countertops, red backsplash, terra-cotta backsplash and stainless steel appliances
Enclosed kitchen - mid-sized mediterranean terra-cotta tile enclosed kitchen idea in New York with a farmhouse sink, raised-panel cabinets, medium tone wood cabinets, quartz countertops, red backsplash, terra-cotta backsplash and stainless steel appliances

Small minimalist l-shaped light wood floor and brown floor enclosed kitchen photo in Seattle with a single-bowl sink, flat-panel cabinets, light wood cabinets, quartz countertops, white backsplash, ceramic backsplash, stainless steel appliances and an island

A stunning remodeled kitchen in this 1902 craftsman home, with beautifully curated elements and timeless materials offer a modern edge within a more traditional setting.
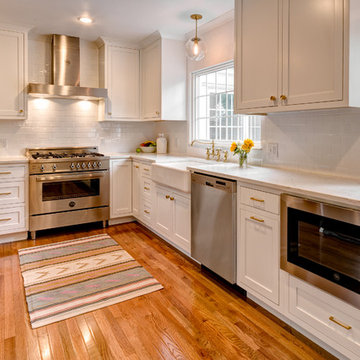
ARC Photography
Inspiration for a mid-sized 1950s u-shaped medium tone wood floor enclosed kitchen remodel in Los Angeles with a farmhouse sink, recessed-panel cabinets, white cabinets, quartz countertops, white backsplash, ceramic backsplash, stainless steel appliances and no island
Inspiration for a mid-sized 1950s u-shaped medium tone wood floor enclosed kitchen remodel in Los Angeles with a farmhouse sink, recessed-panel cabinets, white cabinets, quartz countertops, white backsplash, ceramic backsplash, stainless steel appliances and no island
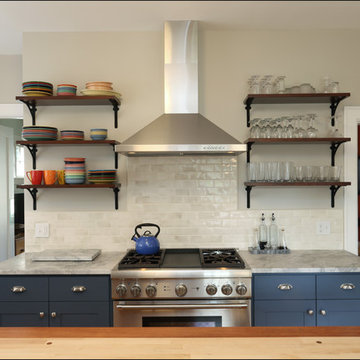
A beautiful Fiestaware collection should never be hidden behind a cabinet door. In this kitchen remodel they are put proudly on display, with their vivid colors echoed in the rich blue of the lower cabinets. Carrara marble counters and classic subway tile with an ombre tint keep things feeling classic. Designed by Arciform Designer Kristyn Bester. Photo by Photo Art Portraits

Our plan was to create an addition on the north and east side of the house to increase the kitchen footprint, add a family room, mudroom, powder room and first floor laundry.
We also added a new second floor addition with three bedrooms and two full bathrooms over the existing living room and kitchen addition below. We built a large two car garage attached by the new mudroom.
In order to maximize the footprint and add a modern element to the design, the garage was designed parallel to the property line. We created a large front porch where they could gather and hangout with their neighbors, which was important to them.

U-shaped industrial style kitchen with stainless steel cabinets, backsplash, and floating shelves. Restaurant grade appliances with center worktable. Heart pine wood flooring in a modern farmhouse style home on a ranch in Idaho. Photo by Tory Taglio Photography
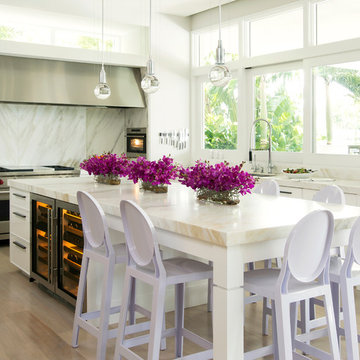
This beautiful white kitchen resides on the blue coastal waters of Fort Lauderdale, FL.
Photo credits: Matthew Horton
Example of a large trendy u-shaped light wood floor enclosed kitchen design in Miami with white cabinets, white backsplash, stainless steel appliances, an island, an undermount sink, recessed-panel cabinets and marble countertops
Example of a large trendy u-shaped light wood floor enclosed kitchen design in Miami with white cabinets, white backsplash, stainless steel appliances, an island, an undermount sink, recessed-panel cabinets and marble countertops

Inspiration for a mid-sized transitional u-shaped medium tone wood floor and brown floor enclosed kitchen remodel in Seattle with an undermount sink, shaker cabinets, blue cabinets, quartzite countertops, white backsplash, subway tile backsplash, paneled appliances and white countertops

Mid-sized elegant galley medium tone wood floor and brown floor enclosed kitchen photo in Boston with a single-bowl sink, shaker cabinets, green cabinets, soapstone countertops, beige backsplash, stainless steel appliances, an island and green countertops
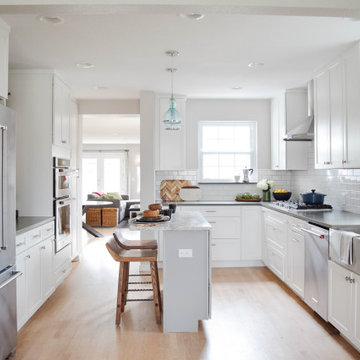
Full kitchen renovation and expansion.
Mid-sized transitional l-shaped light wood floor and beige floor enclosed kitchen photo in Denver with a farmhouse sink, shaker cabinets, white cabinets, quartzite countertops, white backsplash, ceramic backsplash, stainless steel appliances, an island and gray countertops
Mid-sized transitional l-shaped light wood floor and beige floor enclosed kitchen photo in Denver with a farmhouse sink, shaker cabinets, white cabinets, quartzite countertops, white backsplash, ceramic backsplash, stainless steel appliances, an island and gray countertops
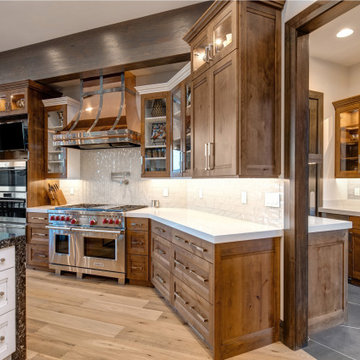
Mountain style u-shaped light wood floor and beige floor enclosed kitchen photo in Salt Lake City with recessed-panel cabinets, medium tone wood cabinets, white backsplash, stainless steel appliances, an island and white countertops
Enclosed Kitchen Ideas
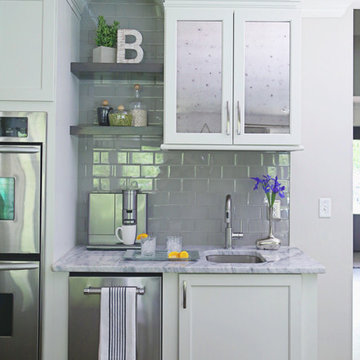
Enclosed kitchen - mid-sized transitional single-wall medium tone wood floor enclosed kitchen idea in Other with an undermount sink, recessed-panel cabinets, white cabinets, marble countertops, gray backsplash, glass tile backsplash, stainless steel appliances and no island
20





