Concrete Floor Entryway with Gray Walls Ideas
Refine by:
Budget
Sort by:Popular Today
1 - 20 of 997 photos
Item 1 of 3

Inspiration for a country concrete floor entryway remodel in San Francisco with gray walls and a dark wood front door
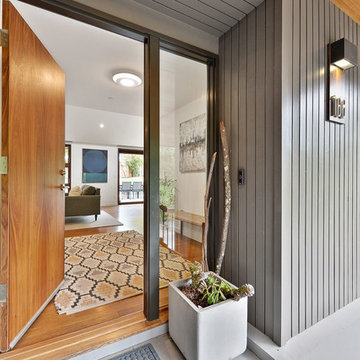
Front entry steps
Entryway - modern concrete floor and gray floor entryway idea in San Francisco with gray walls and a medium wood front door
Entryway - modern concrete floor and gray floor entryway idea in San Francisco with gray walls and a medium wood front door
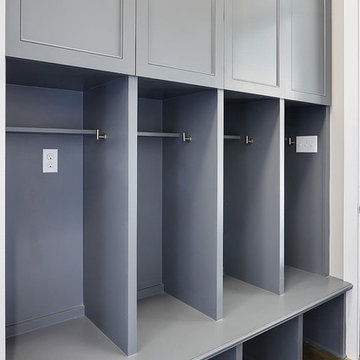
Inspiration for a mid-sized contemporary concrete floor and beige floor mudroom remodel in New Orleans with gray walls
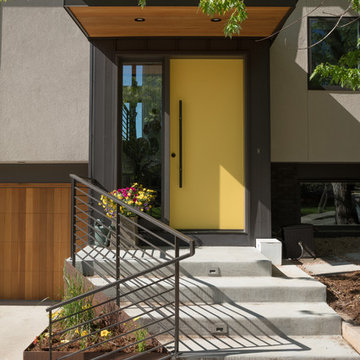
Example of a trendy concrete floor and gray floor entryway design in Denver with gray walls and a yellow front door

Large minimalist concrete floor entryway photo in Los Angeles with gray walls and a metal front door

Large cottage concrete floor and gray floor entryway photo in Other with gray walls and a dark wood front door

Trendy concrete floor and gray floor entryway photo in Los Angeles with gray walls and a medium wood front door
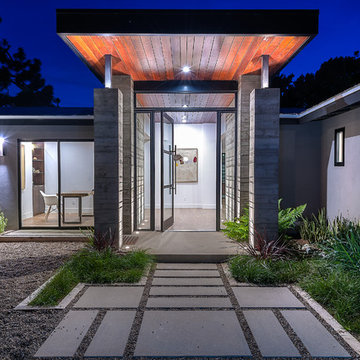
Mid-sized trendy concrete floor entryway photo in San Diego with a glass front door and gray walls
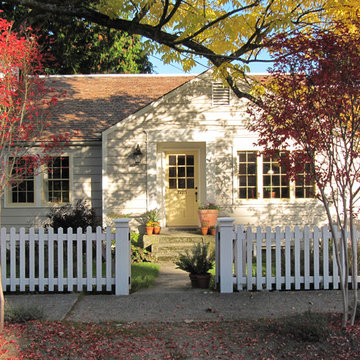
Sash were replaced within existing frames except new double hung windows at far left which replaced a wrap-around corner window. Street trees in foreground are crape myrtle.
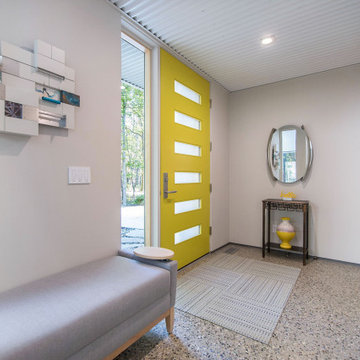
Single front door - contemporary concrete floor single front door idea in Grand Rapids with gray walls
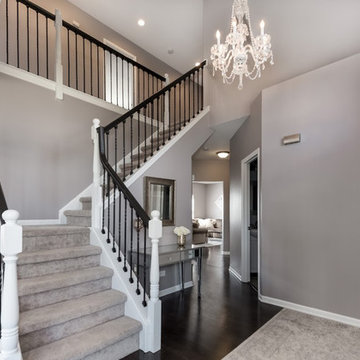
Peak Construction & Remodeling, Inc.
Orland Park, IL (708) 516-9816
Inspiration for a mid-sized transitional concrete floor and brown floor entryway remodel in Chicago with gray walls and a white front door
Inspiration for a mid-sized transitional concrete floor and brown floor entryway remodel in Chicago with gray walls and a white front door
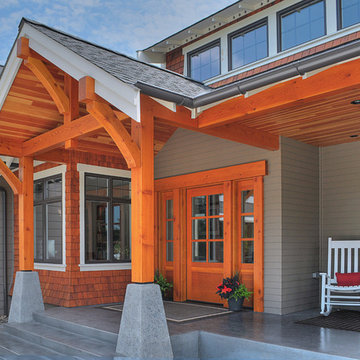
Custom entry way with mixed siding materials, exposed fir beams, poured concrete wrap around porch, dormers and wood porch ceilings.
Entryway - large traditional concrete floor entryway idea in Seattle with gray walls and a medium wood front door
Entryway - large traditional concrete floor entryway idea in Seattle with gray walls and a medium wood front door
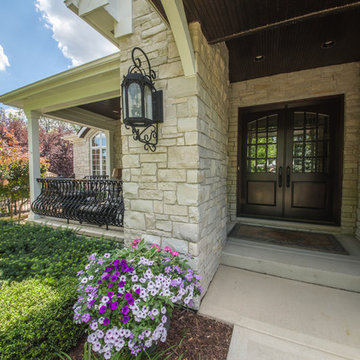
Bill Meyer Photography
Elegant concrete floor entryway photo in Chicago with gray walls and a dark wood front door
Elegant concrete floor entryway photo in Chicago with gray walls and a dark wood front door
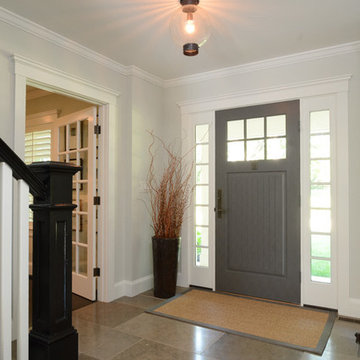
Mid-sized transitional concrete floor entryway photo in Boston with gray walls and a gray front door
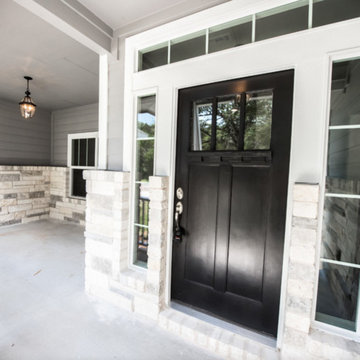
Entryway - mid-sized craftsman concrete floor entryway idea in Austin with gray walls and a black front door
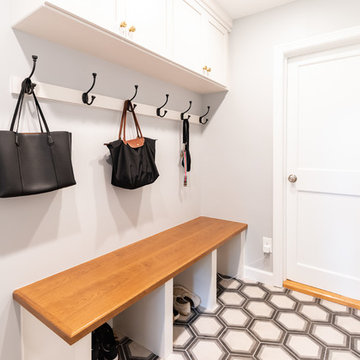
Small transitional concrete floor and multicolored floor entryway photo in Philadelphia with a white front door and gray walls
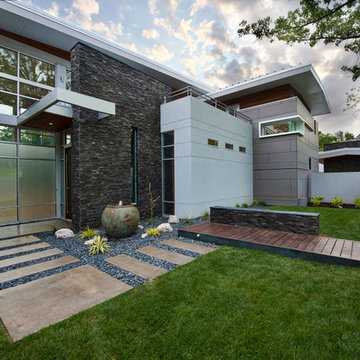
Inspiration for a large modern concrete floor entryway remodel in Other with gray walls
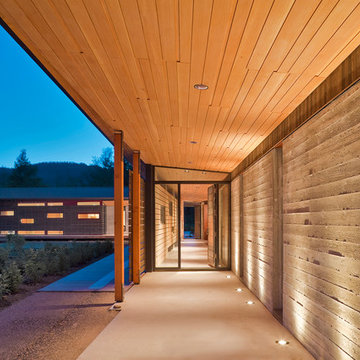
Located near the foot of the Teton Mountains, the site and a modest program led to placing the main house and guest quarters in separate buildings configured to form outdoor spaces. With mountains rising to the northwest and a stream cutting through the southeast corner of the lot, this placement of the main house and guest cabin distinctly responds to the two scales of the site. The public and private wings of the main house define a courtyard, which is visually enclosed by the prominence of the mountains beyond. At a more intimate scale, the garden walls of the main house and guest cabin create a private entry court.
A concrete wall, which extends into the landscape marks the entrance and defines the circulation of the main house. Public spaces open off this axis toward the views to the mountains. Secondary spaces branch off to the north and south forming the private wing of the main house and the guest cabin. With regulation restricting the roof forms, the structural trusses are shaped to lift the ceiling planes toward light and the views of the landscape.
A.I.A Wyoming Chapter Design Award of Citation 2017
Project Year: 2008
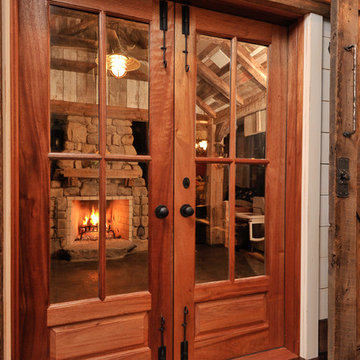
Example of a mid-sized mountain style concrete floor entryway design in New York with gray walls and a glass front door
Concrete Floor Entryway with Gray Walls Ideas
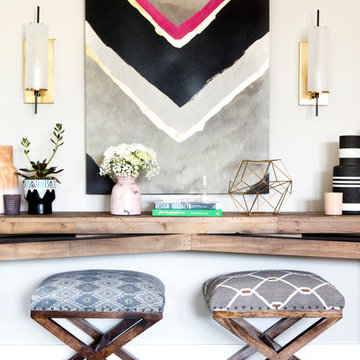
Photography by Mia Baxter
www.miabaxtersmail.com
Inspiration for a mid-sized transitional concrete floor foyer remodel in Austin with gray walls
Inspiration for a mid-sized transitional concrete floor foyer remodel in Austin with gray walls
1





