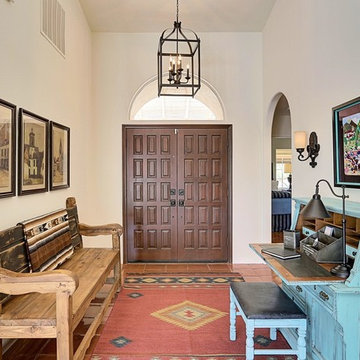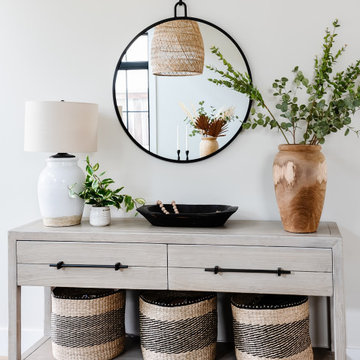Foyer Ideas
Refine by:
Budget
Sort by:Popular Today
1101 - 1120 of 47,403 photos
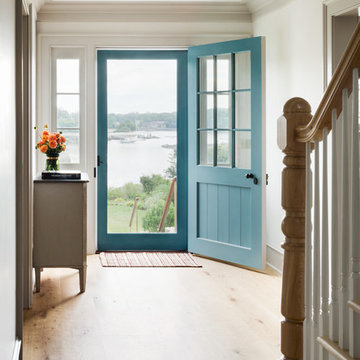
Entryway - coastal light wood floor entryway idea in New York with white walls and a blue front door
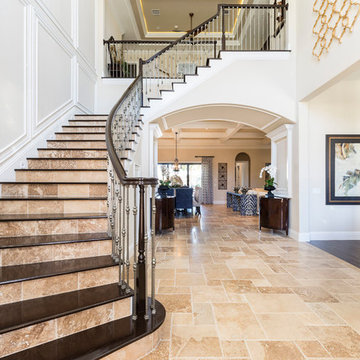
Entryway - large traditional limestone floor entryway idea in Orlando with beige walls and a dark wood front door
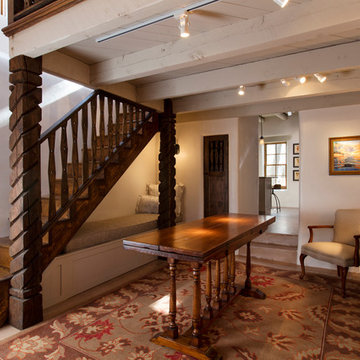
Kate Russell photographer
Example of a mountain style foyer design in Albuquerque with white walls
Example of a mountain style foyer design in Albuquerque with white walls
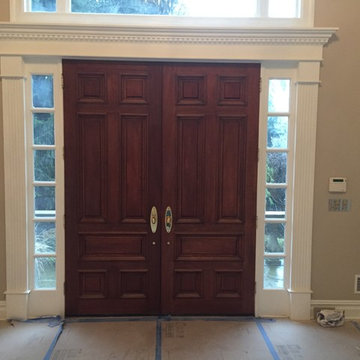
Mid-sized elegant medium tone wood floor and brown floor entryway photo in New York with yellow walls and a dark wood front door
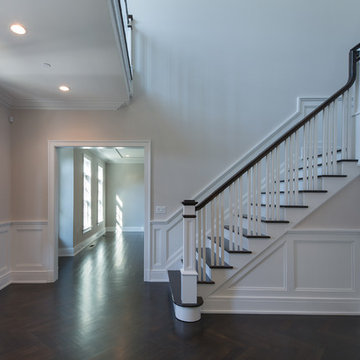
Mid-sized transitional dark wood floor entryway photo in New York with gray walls and a dark wood front door
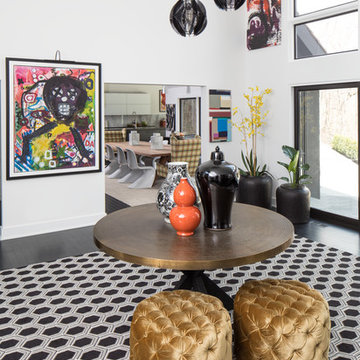
Foyer - large contemporary dark wood floor and black floor foyer idea in Indianapolis with gray walls
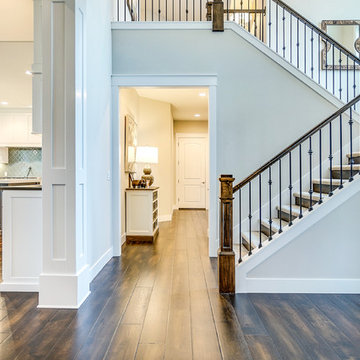
The Aerius - Modern American Craftsman on Acreage in Ridgefield Washington by Cascade West Development Inc.
Upon opening the 8ft tall door and entering the foyer an immediate display of light, color and energy is presented to us in the form of 13ft coffered ceilings, abundant natural lighting and an ornate glass chandelier. Beckoning across the hall an entrance to the Great Room is beset by the Master Suite, the Den, a central stairway to the Upper Level and a passageway to the 4-bay Garage and Guest Bedroom with attached bath. Advancement to the Great Room reveals massive, built-in vertical storage, a vast area for all manner of social interactions and a bountiful showcase of the forest scenery that allows the natural splendor of the outside in. The sleek corner-kitchen is composed with elevated countertops. These additional 4in create the perfect fit for our larger-than-life homeowner and make stooping and drooping a distant memory. The comfortable kitchen creates no spatial divide and easily transitions to the sun-drenched dining nook, complete with overhead coffered-beam ceiling. This trifecta of function, form and flow accommodates all shapes and sizes and allows any number of events to be hosted here. On the rare occasion more room is needed, the sliding glass doors can be opened allowing an out-pour of activity. Almost doubling the square-footage and extending the Great Room into the arboreous locale is sure to guarantee long nights out under the stars.
Cascade West Facebook: https://goo.gl/MCD2U1
Cascade West Website: https://goo.gl/XHm7Un
These photos, like many of ours, were taken by the good people of ExposioHDR - Portland, Or
Exposio Facebook: https://goo.gl/SpSvyo
Exposio Website: https://goo.gl/Cbm8Ya
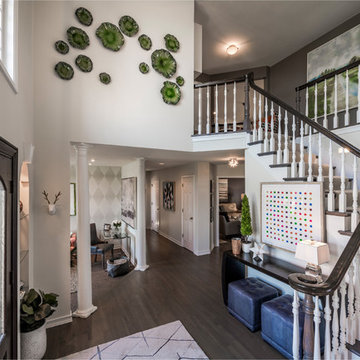
George Paxton
Entryway - large transitional dark wood floor and gray floor entryway idea in Cincinnati with white walls and a dark wood front door
Entryway - large transitional dark wood floor and gray floor entryway idea in Cincinnati with white walls and a dark wood front door
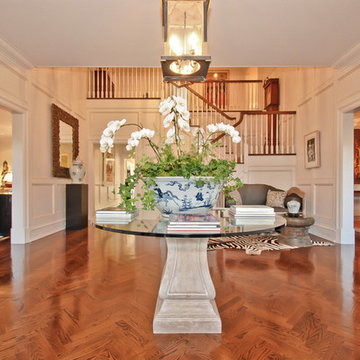
Example of a large classic medium tone wood floor foyer design in New York with white walls
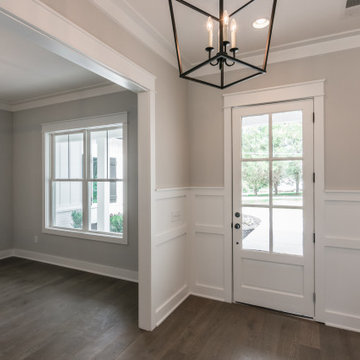
Mid-sized farmhouse vinyl floor and brown floor entryway photo in Nashville with gray walls and a glass front door
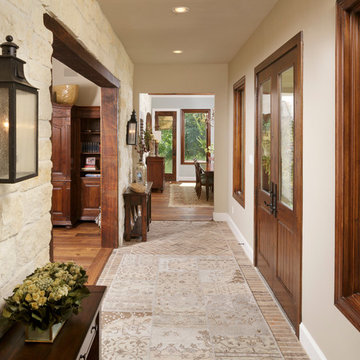
Kolanowski Studio
Inspiration for a large mediterranean brick floor entryway remodel in Houston with beige walls and a dark wood front door
Inspiration for a large mediterranean brick floor entryway remodel in Houston with beige walls and a dark wood front door
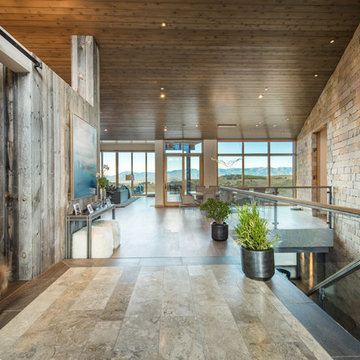
Front door entry - the greenery helps brings colors the space and pops beautifully!
Inspiration for a contemporary foyer remodel in Salt Lake City
Inspiration for a contemporary foyer remodel in Salt Lake City
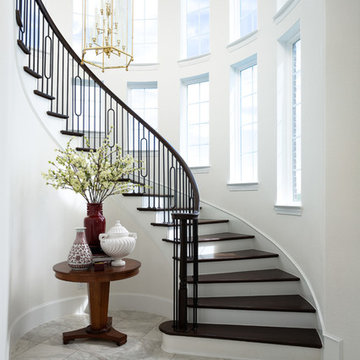
Inspiration for a timeless porcelain tile and white floor foyer remodel in Dallas with white walls

Transitional modern interior design in Napa. Worked closely with clients to carefully choose colors, finishes, furnishings, and design details. Staircase made by SC Fabrication here in Napa. Entry hide bench available through Poor House.
Photos by Bryan Gray
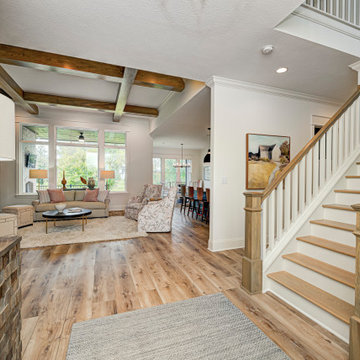
Inspiration for a mid-sized transitional vinyl floor and brown floor entryway remodel in Indianapolis with white walls and a gray front door
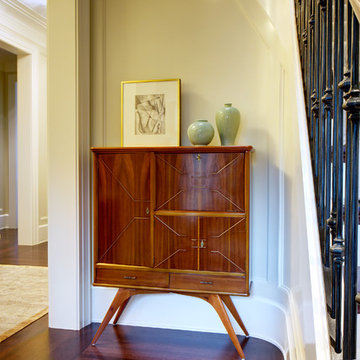
The clean, calm, restful interiors of this heart-of-the-city home are an antidote to urban living, and busy professional lives. As well, they’re an ode to enduring style that will accommodate the changing needs of the young family who lives here.
Photos by June Suthigoseeya
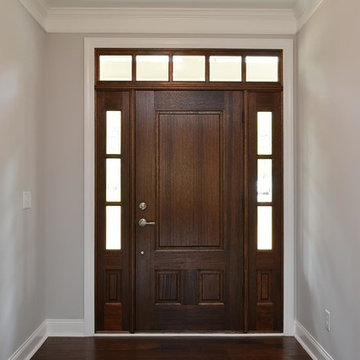
Dwight Myers Real Estate Photography
Inspiration for a mid-sized craftsman dark wood floor entryway remodel in Raleigh with gray walls and a medium wood front door
Inspiration for a mid-sized craftsman dark wood floor entryway remodel in Raleigh with gray walls and a medium wood front door
Foyer Ideas
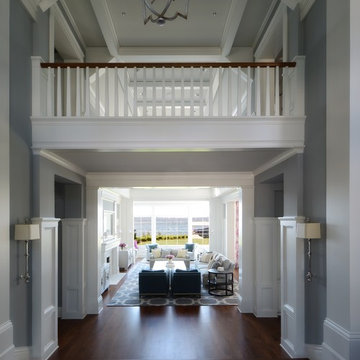
Mike Jensen Photography
Example of a huge transitional dark wood floor and brown floor entryway design in Seattle with gray walls and a white front door
Example of a huge transitional dark wood floor and brown floor entryway design in Seattle with gray walls and a white front door
56






