Entryway with a Dark Wood Front Door Ideas
Refine by:
Budget
Sort by:Popular Today
121 - 140 of 17,619 photos
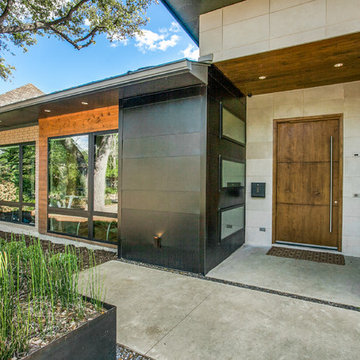
Builder: John Huffman
Entryway - contemporary entryway idea in Dallas with a dark wood front door
Entryway - contemporary entryway idea in Dallas with a dark wood front door
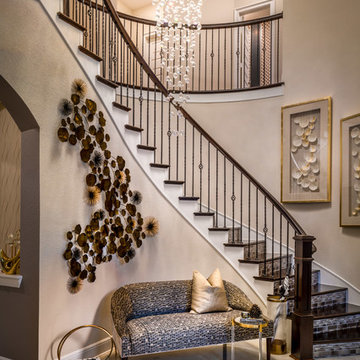
John Paul Key and Chuck Williams
Large minimalist porcelain tile and beige floor entryway photo in Houston with beige walls and a dark wood front door
Large minimalist porcelain tile and beige floor entryway photo in Houston with beige walls and a dark wood front door
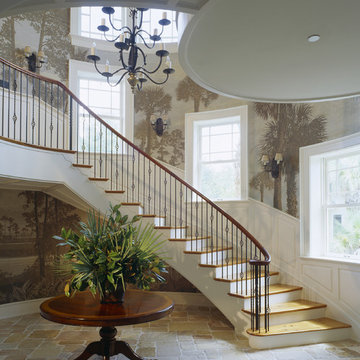
Antique French stone flooring sets off the custom mural by Karl Beckworh Smith in the entry foyer of this large oceanfront home. Rion Rizzo, Creative Sources Photography
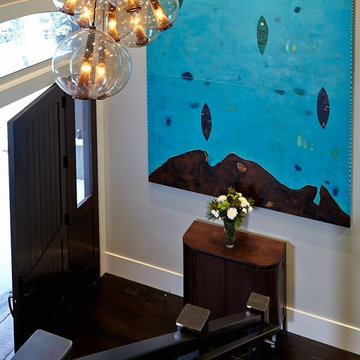
Two-story entry with grand painting by Susan Weller, www.susanweller.com.
Photos by Eric Zepeda Studio
Entryway - large contemporary dark wood floor entryway idea in San Francisco with white walls and a dark wood front door
Entryway - large contemporary dark wood floor entryway idea in San Francisco with white walls and a dark wood front door
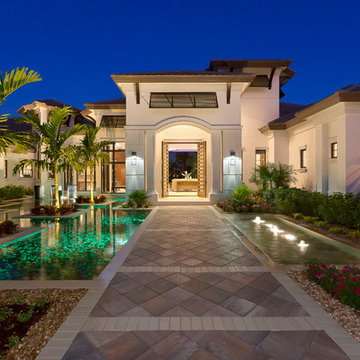
Michael McVay Photography
Large trendy limestone floor double front door photo in Miami with gray walls and a dark wood front door
Large trendy limestone floor double front door photo in Miami with gray walls and a dark wood front door
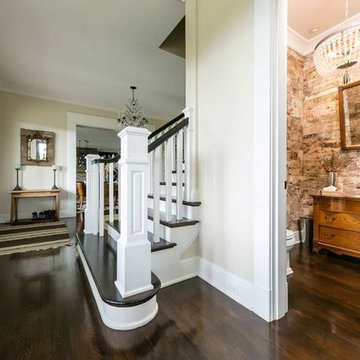
Entryway - huge farmhouse dark wood floor entryway idea in Nashville with beige walls and a dark wood front door
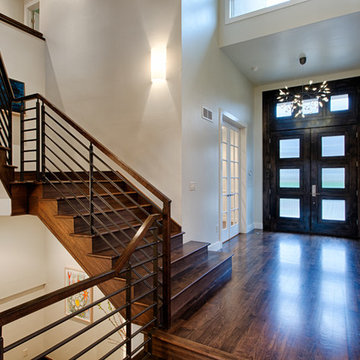
Mid-sized trendy dark wood floor entryway photo in Denver with white walls and a dark wood front door
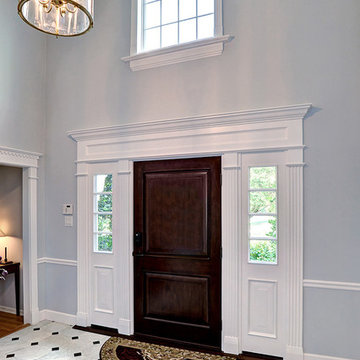
The existing trim around the original front door was very small in scale, especially next to their other thicker door trim throughout the rest of the house. We installed all new millwork and trim through the entire room so it matched not just each other, but the scale of the space.
Photography Credit: Mike Irby
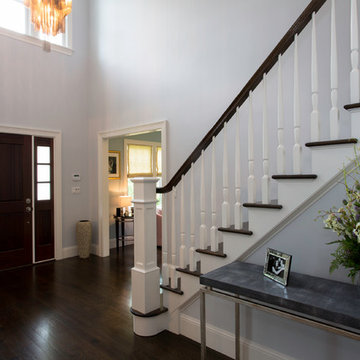
I worked with CAD Development to select the cabinetry and stone/tile for this lovely new construction home in Westchester County. I was then hired by the homeowners to decorate the interiors, It was a great job from start to finish!
ND Interiors is a full-service interior design studio based in Westchester County, New York. Our goal is to create timelessly stylish spaces that are in equal parts beautiful and functional.
Principal Designer Nancy Davilman embraces the philosophy that every good design choice comes from the dynamic relationship between client and designer.
Recognized for her keen eye and wide-ranging experience, Nancy builds every project upon these fundamentals:
An understanding of the client’s lifestyle at home;.
An appreciation for the client’s tastes, goals, time frame and budget; and
Consideration of the character and distinctiveness of the home.
The result is timelessly stylish spaces that are in equal parts beautiful and functional -- often featuring unexpected elements and one-of-a-kind finds from Nancy’s vast network of sources.
ND Interiors welcomes projects of all sizes.
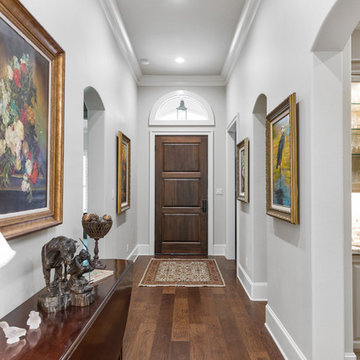
Inspiration for a timeless dark wood floor and brown floor entryway remodel in Austin with gray walls and a dark wood front door
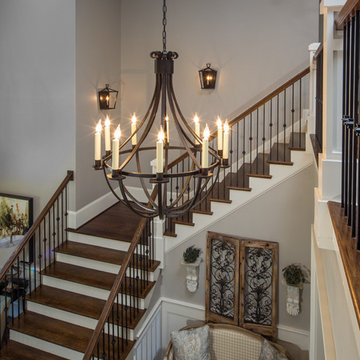
Example of a large transitional dark wood floor entryway design in Other with gray walls and a dark wood front door

A view of the front door leading into the foyer and the central hall, beyond. The front porch floor is of local hand crafted brick. The vault in the ceiling mimics the gable element on the front porch roof.
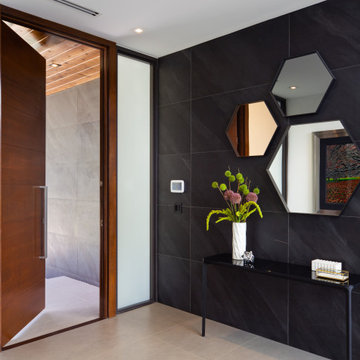
Entryway - contemporary gray floor entryway idea in Miami with black walls and a dark wood front door
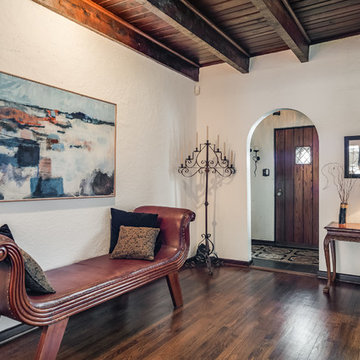
Large elegant brown floor and dark wood floor entryway photo in Chicago with a dark wood front door and white walls
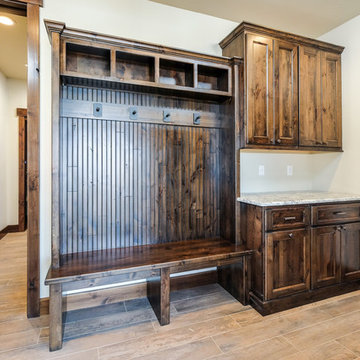
Shutter Avenue Photography
Mid-sized mountain style porcelain tile mudroom photo in Denver with beige walls and a dark wood front door
Mid-sized mountain style porcelain tile mudroom photo in Denver with beige walls and a dark wood front door
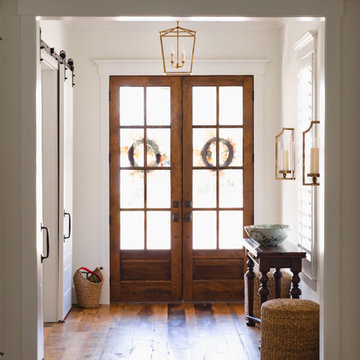
Pixel Freez
Inspiration for a mid-sized transitional medium tone wood floor and brown floor entryway remodel in Charleston with white walls and a dark wood front door
Inspiration for a mid-sized transitional medium tone wood floor and brown floor entryway remodel in Charleston with white walls and a dark wood front door

Inspiration for a small modern light wood floor and brown floor entryway remodel in Grand Rapids with beige walls and a dark wood front door

Single front door - transitional medium tone wood floor, brown floor and wainscoting single front door idea in Nashville with white walls and a dark wood front door
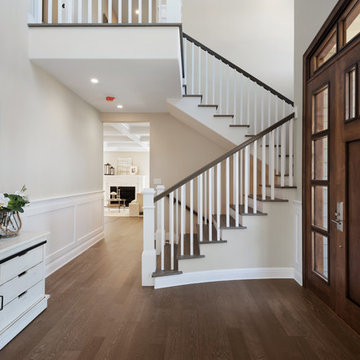
Farmhouse dark wood floor and brown floor entryway photo in San Francisco with beige walls and a dark wood front door
Entryway with a Dark Wood Front Door Ideas

This modern mansion has a grand entrance indeed. To the right is a glorious 3 story stairway with custom iron and glass stair rail. The dining room has dramatic black and gold metallic accents. To the left is a home office, entrance to main level master suite and living area with SW0077 Classic French Gray fireplace wall highlighted with golden glitter hand applied by an artist. Light golden crema marfil stone tile floors, columns and fireplace surround add warmth. The chandelier is surrounded by intricate ceiling details. Just around the corner from the elevator we find the kitchen with large island, eating area and sun room. The SW 7012 Creamy walls and SW 7008 Alabaster trim and ceilings calm the beautiful home.
7





