Entry Photos
Refine by:
Budget
Sort by:Popular Today
161 - 180 of 42,295 photos
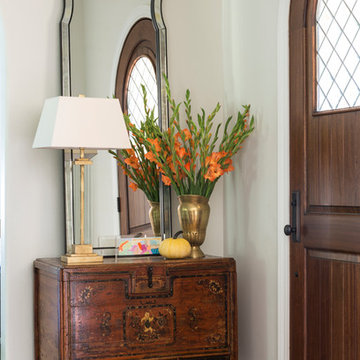
Inspiration for a cottage dark wood floor single front door remodel in Little Rock with white walls and a dark wood front door
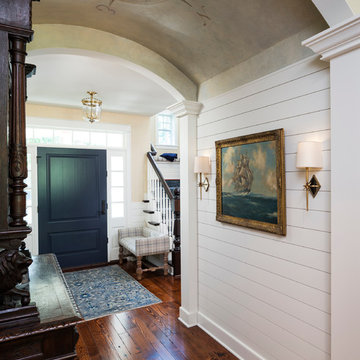
Builder: Pillar Homes www.pillarhomes.com
Landmark Photography
Example of a beach style dark wood floor entryway design in Minneapolis with white walls
Example of a beach style dark wood floor entryway design in Minneapolis with white walls
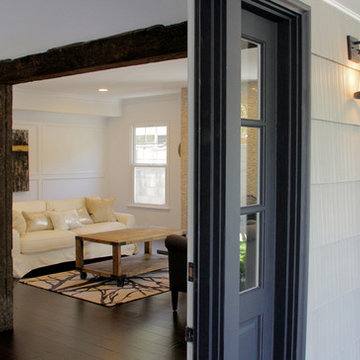
Entry of the remodeled house construction in Studio City which included installation of front door with side panels, front porch lighting, vinyl exterior and dark hardwood flooring.
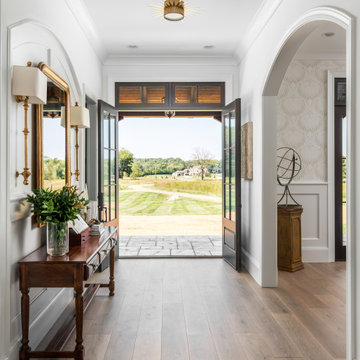
Photography: Garett + Carrie Buell of Studiobuell/ studiobuell.com
Double front door - large french country medium tone wood floor and brown floor double front door idea in Nashville with white walls and a black front door
Double front door - large french country medium tone wood floor and brown floor double front door idea in Nashville with white walls and a black front door

This 1950’s mid century ranch had good bones, but was not all that it could be - especially for a family of four. The entrance, bathrooms and mudroom lacked storage space and felt dark and dingy.
The main bathroom was transformed back to its original charm with modern updates by moving the tub underneath the window, adding in a double vanity and a built-in laundry hamper and shelves. Casework used satin nickel hardware, handmade tile, and a custom oak vanity with finger pulls instead of hardware to create a neutral, clean bathroom that is still inviting and relaxing.
The entry reflects this natural warmth with a custom built-in bench and subtle marbled wallpaper. The combined laundry, mudroom and boy's bath feature an extremely durable watery blue cement tile and more custom oak built-in pieces. Overall, this renovation created a more functional space with a neutral but warm palette and minimalistic details.
Interior Design: Casework
General Contractor: Raven Builders
Photography: George Barberis
Press: Rebecca Atwood, Rue Magazine
On the Blog: SW Ranch Master Bath Before & After
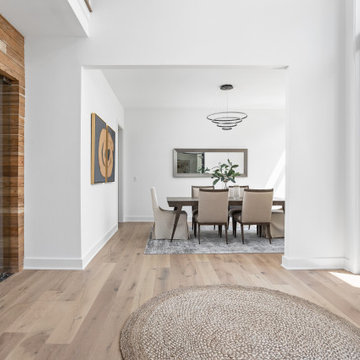
When walking into this home, you are greeted by a 182 bottle wine cellar. The 20 foot double doors bring in tons of light. Dining room is close to the wine cellar.
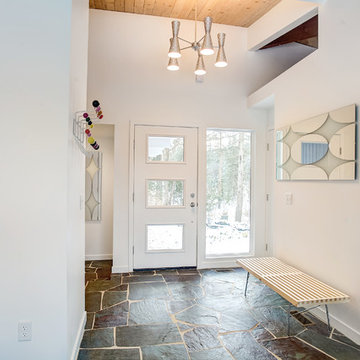
Mid-sized 1960s slate floor and gray floor entryway photo in Grand Rapids with white walls and a white front door
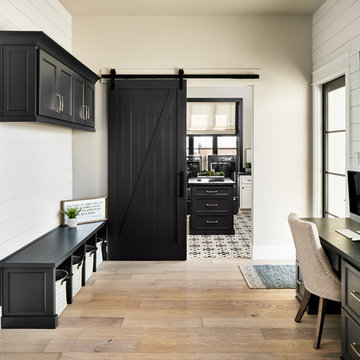
Matthew Niemann Photography
www.matthewniemann.com
Entryway - transitional light wood floor and beige floor entryway idea in Other with white walls and a glass front door
Entryway - transitional light wood floor and beige floor entryway idea in Other with white walls and a glass front door
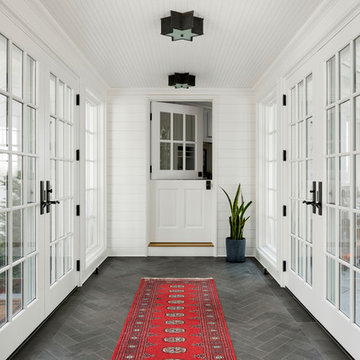
Entryway - coastal gray floor entryway idea in Minneapolis with white walls and a white front door
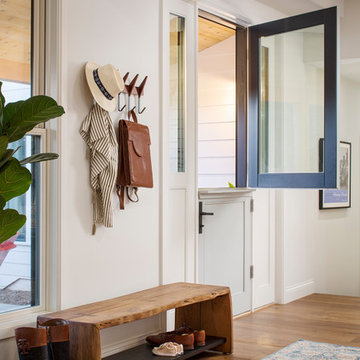
Photo courtesy of Chipper Hatter
Inspiration for a large transitional medium tone wood floor and brown floor entryway remodel in San Francisco with white walls and a black front door
Inspiration for a large transitional medium tone wood floor and brown floor entryway remodel in San Francisco with white walls and a black front door

Large cottage brown floor, medium tone wood floor and wood wall entryway photo in Houston with white walls and a dark wood front door
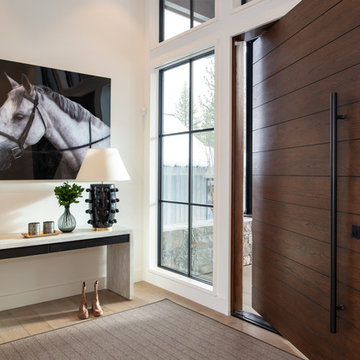
Photo by Sinead Hastings-Tahoe Real Estate Photography
Entryway - country light wood floor and beige floor entryway idea in Other with white walls and a dark wood front door
Entryway - country light wood floor and beige floor entryway idea in Other with white walls and a dark wood front door

Front door is a pair of 36" x 96" x 2 1/4" DSA Master Crafted Door with 3-point locking mechanism, (6) divided lites, and (1) raised panel at lower part of the doors in knotty alder. Photo by Mike Kaskel
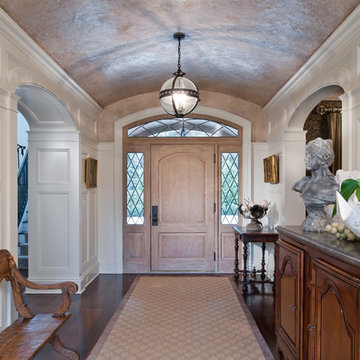
Inspiration for a large timeless dark wood floor entryway remodel in New York with white walls and a light wood front door
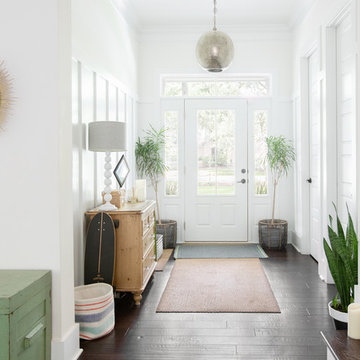
Margaret Wright Photography © 2018 Houzz
Example of a beach style dark wood floor and brown floor entryway design in Charleston with white walls and a white front door
Example of a beach style dark wood floor and brown floor entryway design in Charleston with white walls and a white front door
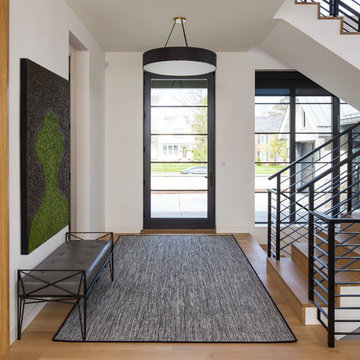
Troy Thies Photography
Entryway - transitional light wood floor and beige floor entryway idea in Minneapolis with white walls and a glass front door
Entryway - transitional light wood floor and beige floor entryway idea in Minneapolis with white walls and a glass front door
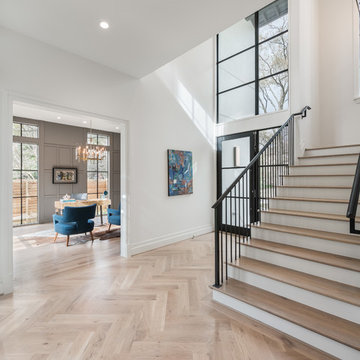
AMBIA Photography
Mid-sized trendy light wood floor and beige floor entryway photo in Houston with white walls and a glass front door
Mid-sized trendy light wood floor and beige floor entryway photo in Houston with white walls and a glass front door
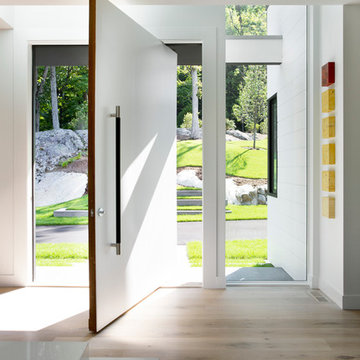
Eric Roth Photography
Example of a minimalist light wood floor entryway design in Boston with white walls and a white front door
Example of a minimalist light wood floor entryway design in Boston with white walls and a white front door
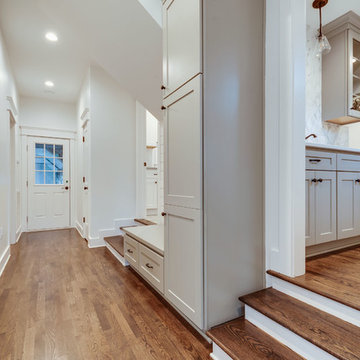
Example of a mid-sized farmhouse medium tone wood floor and brown floor entryway design in Nashville with white walls and a white front door
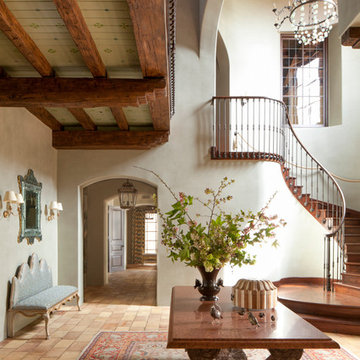
Example of a large tuscan brick floor foyer design in Los Angeles with white walls
9





