Gray Entryway with White Walls Ideas
Refine by:
Budget
Sort by:Popular Today
1 - 20 of 3,977 photos
Item 1 of 3
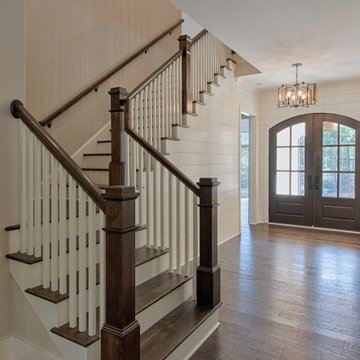
Entryway - large farmhouse dark wood floor and brown floor entryway idea in Atlanta with white walls and a brown front door

This 7,000 square foot space located is a modern weekend getaway for a modern family of four. The owners were looking for a designer who could fuse their love of art and elegant furnishings with the practicality that would fit their lifestyle. They owned the land and wanted to build their new home from the ground up. Betty Wasserman Art & Interiors, Ltd. was a natural fit to make their vision a reality.
Upon entering the house, you are immediately drawn to the clean, contemporary space that greets your eye. A curtain wall of glass with sliding doors, along the back of the house, allows everyone to enjoy the harbor views and a calming connection to the outdoors from any vantage point, simultaneously allowing watchful parents to keep an eye on the children in the pool while relaxing indoors. Here, as in all her projects, Betty focused on the interaction between pattern and texture, industrial and organic.
Project completed by New York interior design firm Betty Wasserman Art & Interiors, which serves New York City, as well as across the tri-state area and in The Hamptons.
For more about Betty Wasserman, click here: https://www.bettywasserman.com/
To learn more about this project, click here: https://www.bettywasserman.com/spaces/sag-harbor-hideaway/
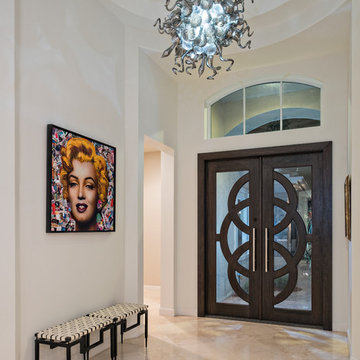
Foyer
Large trendy marble floor double front door photo in New York with white walls and a dark wood front door
Large trendy marble floor double front door photo in New York with white walls and a dark wood front door
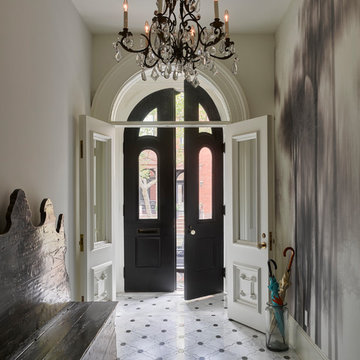
Example of a large transitional porcelain tile and multicolored floor entryway design in New York with white walls and a dark wood front door

A white washed ship lap barn wood wall creates a beautiful entry-way space and coat rack. A custom floating entryway bench made of a beautiful 4" thick reclaimed barn wood beam is held up by a very large black painted steel L-bracket
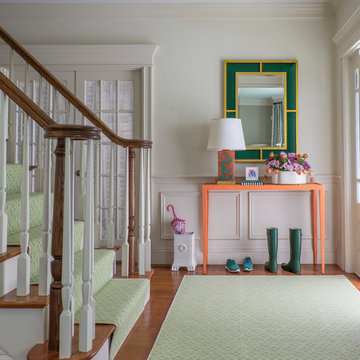
Eric Roth Photography
Foyer - mid-sized transitional medium tone wood floor and brown floor foyer idea in Boston with white walls and a white front door
Foyer - mid-sized transitional medium tone wood floor and brown floor foyer idea in Boston with white walls and a white front door

Here is the interior of Mud room addition. Those are 18 inch wide lockers. The leaded glass window was relocated from the former Mud Room.
Chris Marshall

Mudroom - mid-sized transitional medium tone wood floor and brown floor mudroom idea in Boise with white walls
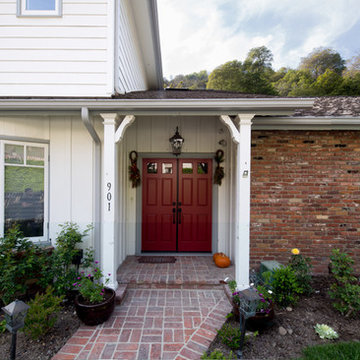
Alloi
Mid-sized cottage entryway photo in Los Angeles with white walls and a red front door
Mid-sized cottage entryway photo in Los Angeles with white walls and a red front door
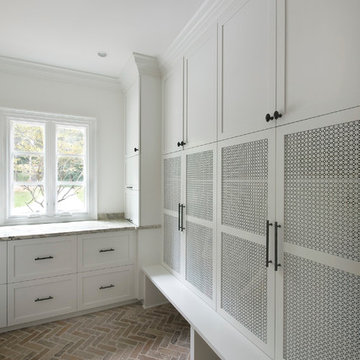
Michael McKelvey/Atlanta
Inspiration for a mid-sized timeless mudroom remodel in Atlanta with white walls
Inspiration for a mid-sized timeless mudroom remodel in Atlanta with white walls

The mudroom includes a ski storage area for the ski in and ski out access.
Photos by Gibeon Photography
Example of a mountain style gray floor entryway design in Other with white walls and a glass front door
Example of a mountain style gray floor entryway design in Other with white walls and a glass front door

Hillside Farmhouse sits on a steep East-sloping hill. We set it across the slope, which allowed us to separate the site into a public, arrival side to the North and a private, garden side to the South. The house becomes the long wall, one room wide, that organizes the site into its two parts.
The garage wing, running perpendicularly to the main house, forms a courtyard at the front door. Cars driving in are welcomed by the wide front portico and interlocking stair tower. On the opposite side, under a parade of dormers, the Dining Room saddle-bags into the garden, providing views to the South and East. Its generous overhang keeps out the hot summer sun, but brings in the winter sun.
The house is a hybrid of ‘farm house’ and ‘country house’. It simultaneously relates to the active contiguous farm and the classical imagery prevalent in New England architecture.
Photography by Robert Benson and Brian Tetrault

Entry Foyer, Photo by J.Sinclair
Example of a classic dark wood floor and brown floor entryway design in Other with a black front door and white walls
Example of a classic dark wood floor and brown floor entryway design in Other with a black front door and white walls
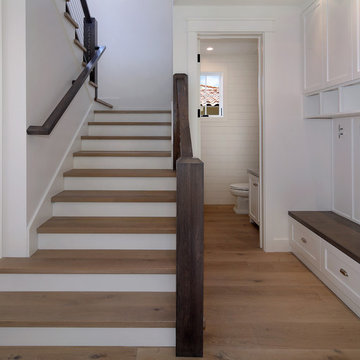
Mid-sized farmhouse medium tone wood floor and brown floor mudroom photo in Orange County with white walls
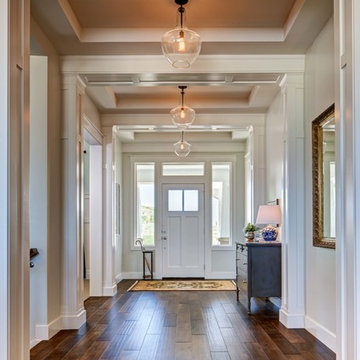
Entryway - traditional entryway idea in Salt Lake City with white walls and a white front door
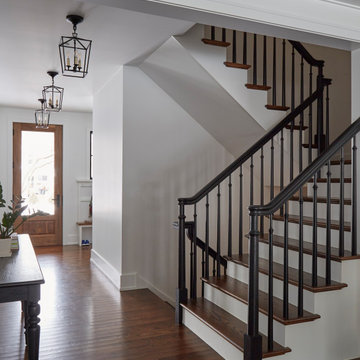
Bright and airy Foyer with stair open to Family Room.
Inspiration for a mid-sized country dark wood floor and brown floor entryway remodel in Chicago with white walls and a medium wood front door
Inspiration for a mid-sized country dark wood floor and brown floor entryway remodel in Chicago with white walls and a medium wood front door
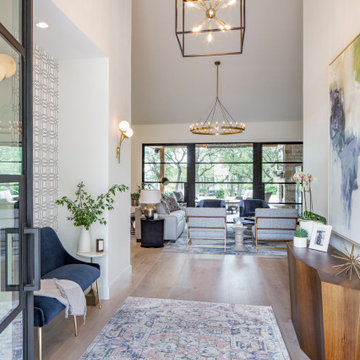
Mid-sized transitional light wood floor and beige floor entryway photo in Austin with white walls and a glass front door

Greg Premru
Inspiration for a huge timeless slate floor entryway remodel in Boston with white walls and a brown front door
Inspiration for a huge timeless slate floor entryway remodel in Boston with white walls and a brown front door
Gray Entryway with White Walls Ideas
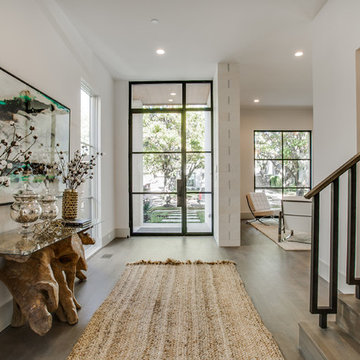
Inspiration for a transitional dark wood floor single front door remodel in Dallas with white walls and a glass front door
1






