Entryway with Yellow Walls Ideas
Refine by:
Budget
Sort by:Popular Today
41 - 60 of 2,760 photos
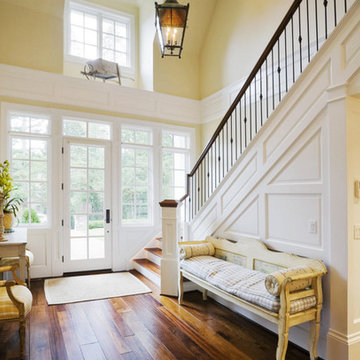
Inspiration for a large rustic medium tone wood floor and brown floor entryway remodel in Other with yellow walls and a glass front door

Mudroom area created in back corner of the kitchen from the deck. — at Wallingford, Seattle.
Inspiration for a small craftsman linoleum floor and gray floor entryway remodel in Seattle with yellow walls and a glass front door
Inspiration for a small craftsman linoleum floor and gray floor entryway remodel in Seattle with yellow walls and a glass front door
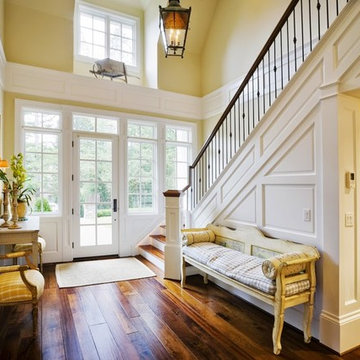
Mid-sized elegant dark wood floor and brown floor entryway photo in Houston with yellow walls and a white front door
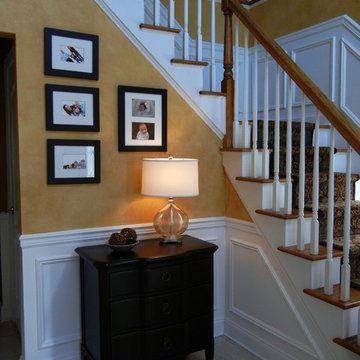
A perfect chest and amber cracked glass lamp by Uttermost was found for this entry hall. Although the ceilings are 20 feet and would accommodate a chest as tall as 36", we stayed to 32" so that family photos could be showcased as they greet guests and family as they enter!
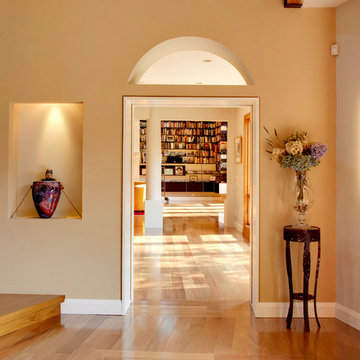
Michael Biondo photography
Example of a large classic medium tone wood floor entryway design in New York with yellow walls and a medium wood front door
Example of a large classic medium tone wood floor entryway design in New York with yellow walls and a medium wood front door
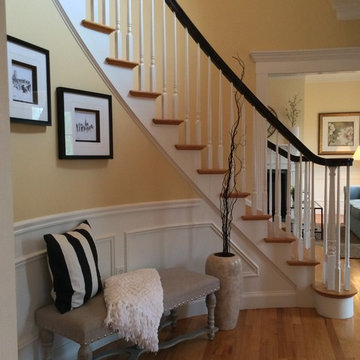
Staging & Photos by: Betsy Konaxis, BK Classic Collections Home Stagers
Foyer - mid-sized transitional medium tone wood floor foyer idea in Boston with yellow walls
Foyer - mid-sized transitional medium tone wood floor foyer idea in Boston with yellow walls
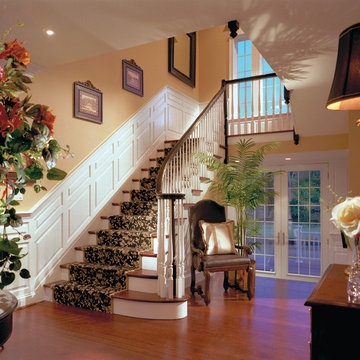
Wordsworth foyer
Inspiration for a mid-sized timeless medium tone wood floor foyer remodel in Philadelphia with yellow walls
Inspiration for a mid-sized timeless medium tone wood floor foyer remodel in Philadelphia with yellow walls
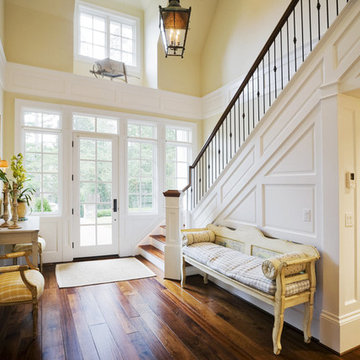
Inspiration for a mid-sized transitional dark wood floor and brown floor entryway remodel in Albuquerque with yellow walls and a white front door
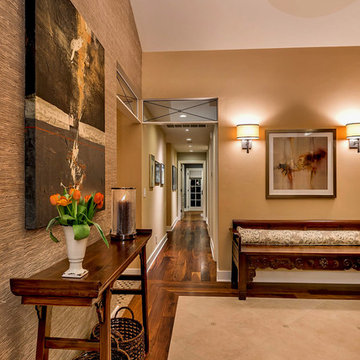
Mark Pinkerton
Mid-sized trendy porcelain tile entryway photo in San Francisco with yellow walls and a dark wood front door
Mid-sized trendy porcelain tile entryway photo in San Francisco with yellow walls and a dark wood front door
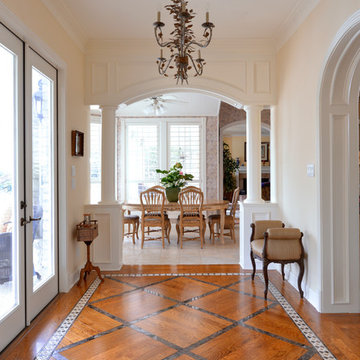
Columns flanking the walkway is the transition from original home to addition. This room also leads out to the pool, so it's also an entry. The wood parquet and marble floor, was also custom designed to add a bit of elegance to this busy area. Photographer: Michael Hunter
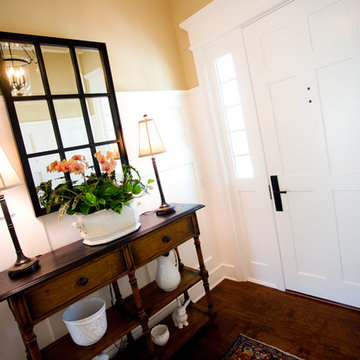
This is a very well detailed custom home on a smaller scale, measuring only 3,000 sf under a/c. Every element of the home was designed by some of Sarasota's top architects, landscape architects and interior designers. One of the highlighted features are the true cypress timber beams that span the great room. These are not faux box beams but true timbers. Another awesome design feature is the outdoor living room boasting 20' pitched ceilings and a 37' tall chimney made of true boulders stacked over the course of 1 month.
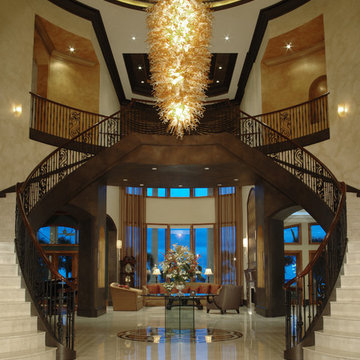
Faux finished, custom moldings accent the layers of the ceiling. Chandelier is comprised of over 1300 pieces of glass that were placed on fixture one by one on site. Custom medallion in center of staircase. Marble floors. Staircase railing is iron capped with stained wood.
Photographer - John Stillman
John Stillman
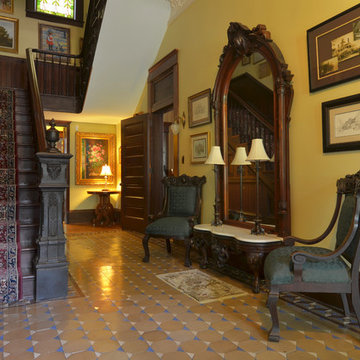
Photo: Sarah Greenman © 2013 Houzz
Inspiration for a victorian foyer remodel in Dallas with yellow walls
Inspiration for a victorian foyer remodel in Dallas with yellow walls
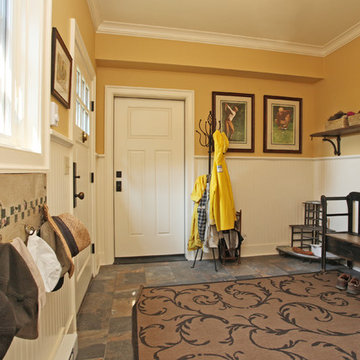
Cottage dark wood floor entryway photo in New York with yellow walls and a white front door
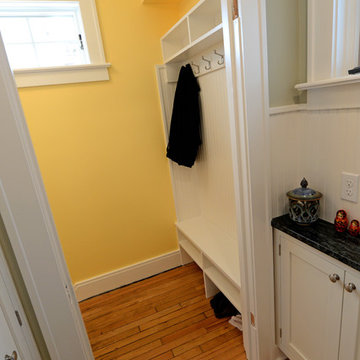
The back hall leading off the kitchen takes you to the back door and a mud room aream. R.B. Schwarz built a mudroom hutch with coat hooks, bench and shelves. It fits perfectly in the tight back entry space. Photo Credit: Marc Golub
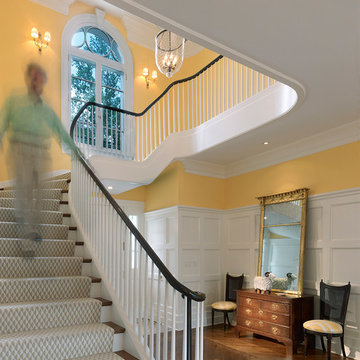
A large, bright foyer with a gracious curving staircase welcomes visitors with bright yellow walls, balanced by the gravitas of the detailed wainscoting and large-scale molding around the arched openings into the living and dining rooms.
Anice Hoachlander, Judy Davis; HDPhoto
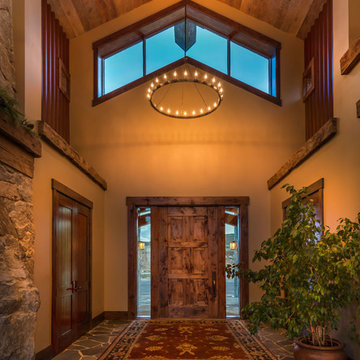
Vance Fox
Inspiration for a large rustic slate floor entryway remodel in Other with yellow walls and a medium wood front door
Inspiration for a large rustic slate floor entryway remodel in Other with yellow walls and a medium wood front door
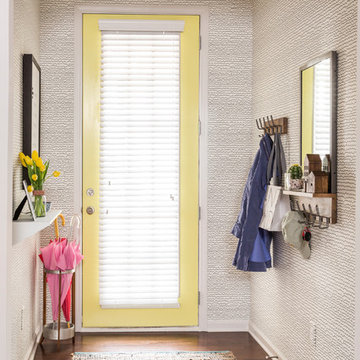
Deborah Llewellyn
Example of a mid-sized trendy dark wood floor and brown floor entryway design in Atlanta with yellow walls and a yellow front door
Example of a mid-sized trendy dark wood floor and brown floor entryway design in Atlanta with yellow walls and a yellow front door
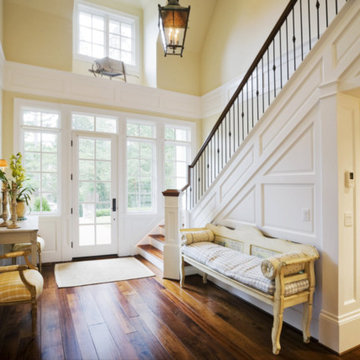
Example of a large classic dark wood floor and brown floor entryway design in Denver with yellow walls and a glass front door
Entryway with Yellow Walls Ideas
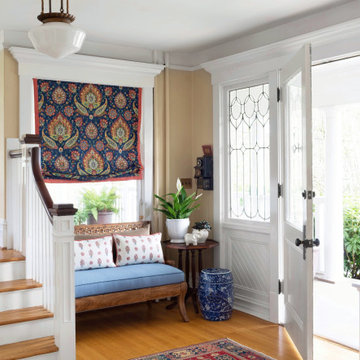
Traditional foyer with seating nook
Inspiration for a large timeless light wood floor entryway remodel with yellow walls and a white front door
Inspiration for a large timeless light wood floor entryway remodel with yellow walls and a white front door
3





