Entryway with Yellow Walls Ideas
Refine by:
Budget
Sort by:Popular Today
121 - 140 of 2,760 photos
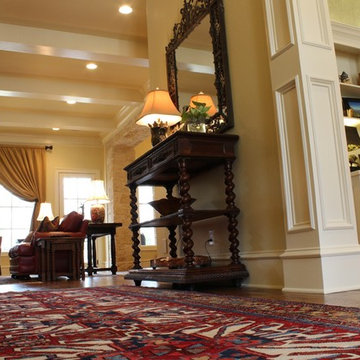
Entryway - large traditional medium tone wood floor entryway idea in Austin with yellow walls
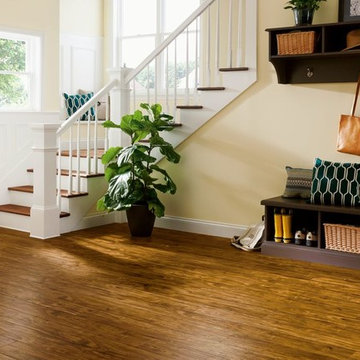
Example of a mid-sized classic entryway design in Wichita with yellow walls and a white front door
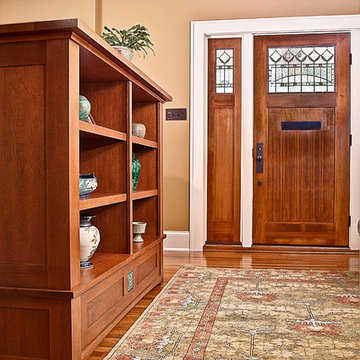
Tamara Heather Interior Design solved the challenge of where to put the televison in this 1920's home, by designing a custom Arts and Crafts style TV/media cabinet that acts as a room divider and defines the entry. Additional updates included a new coffered ceiling, lighting and new paint colors throughout the home.
Stephen Wilfong Photography
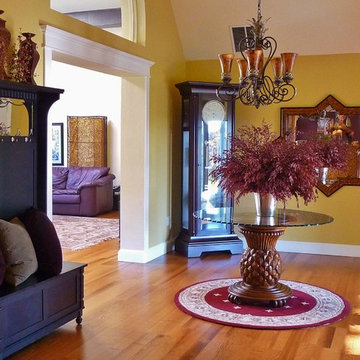
An oversized foyer becomes a warm and welcoming space with the use of warm colors, and oversized accents. The round rug and table draws you into the room but allows traffic to flow freely.
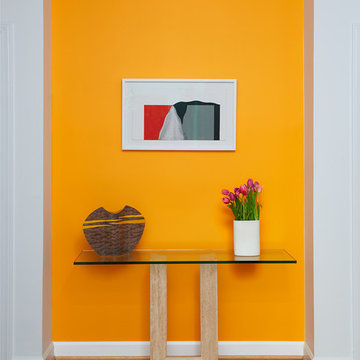
Anice Hoachlander
Entryway - large contemporary light wood floor entryway idea in DC Metro with yellow walls and a glass front door
Entryway - large contemporary light wood floor entryway idea in DC Metro with yellow walls and a glass front door
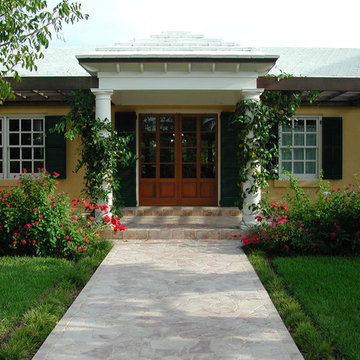
The Bermuda-style entry is supported by cast stone columns and covered by hip roof of concrete roof tiles. A mahogany-framed pergola, also supported by cast stone columns, flanks each side of the entry. Materials include custom-made wood french doors, 6 over 6 double hung windows with custom-made operable wood louvered shutters, and travertine pavers.
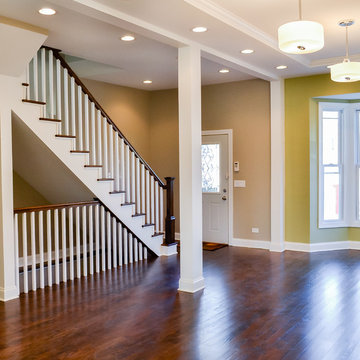
A completely remodeled three story family home featuring an open plan design is complete with unique ceiling accents, hardwood floors, stainless steel appliances, dark granite countertops, white cabinets, wooden island with dark granite countertops, a yellow accent wall, and white wooden beams.
Project designed by Skokie renovation firm, Chi Renovation & Design. They serve the Chicagoland area, and it's surrounding suburbs, with an emphasis on the North Side and North Shore. You'll find their work from the Loop through Lincoln Park, Skokie, Evanston, Wilmette, and all of the way up to Lake Forest.
For more about Chi Renovation & Design, click here: https://www.chirenovation.com/
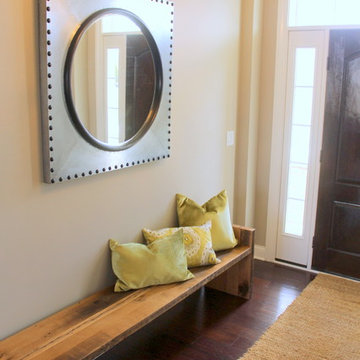
Transitional dark wood floor entryway photo in Columbus with yellow walls and a brown front door
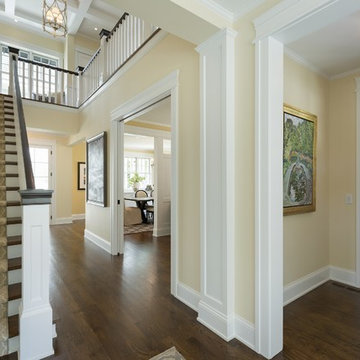
Mid-sized elegant dark wood floor entryway photo in Minneapolis with yellow walls and a white front door
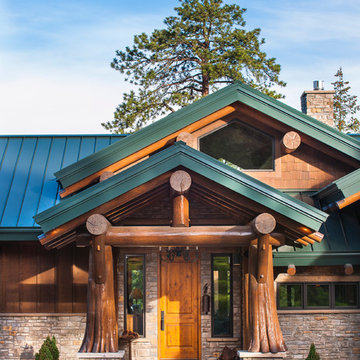
Heidi Long, Longviews Studios, Inc.
Large mountain style concrete floor entryway photo in Denver with yellow walls and a light wood front door
Large mountain style concrete floor entryway photo in Denver with yellow walls and a light wood front door
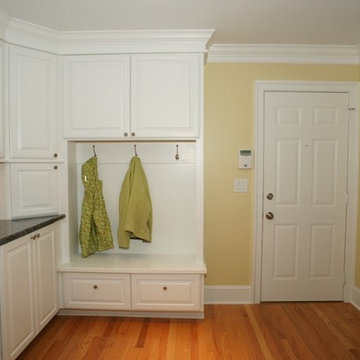
Mid-sized elegant medium tone wood floor entryway photo in DC Metro with yellow walls and a white front door
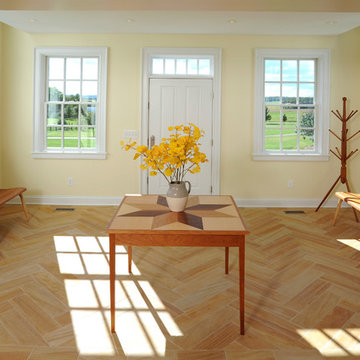
Entryway - mid-sized farmhouse porcelain tile entryway idea in Columbus with yellow walls and a white front door
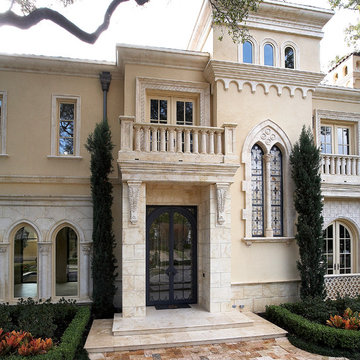
Entryway - large mediterranean slate floor and multicolored floor entryway idea in Dallas with yellow walls and a glass front door

The Arts and Crafts movement of the early 1900's characterizes this picturesque home located in the charming Phoenix neighborhood of Arcadia. Showcasing expert craftsmanship and fine detailing, architect C.P. Drewett, AIA, NCARB, designed a home that not only expresses the Arts and Crafts design palette beautifully, but also captures the best elements of modern living and Arizona's indoor/outdoor lifestyle.
Project Details:
Architect // C.P. Drewett, AIA, NCARB, Drewett Works, Scottsdale, AZ
Builder // Sonora West Development, Scottsdale, AZ
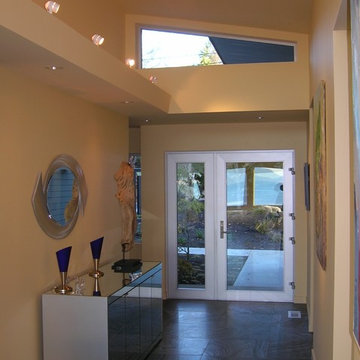
Inspiration for a mid-sized contemporary slate floor entryway remodel in Seattle with yellow walls and a glass front door
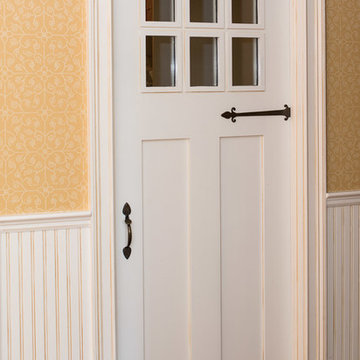
Farmhouse dark wood floor entryway photo in New York with yellow walls and a dark wood front door
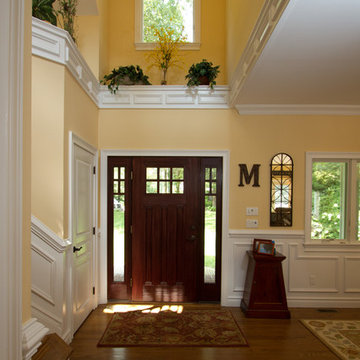
Joan Wosniak - Photographer
A grand entry complete with custom trim detail that directs the eye to the vaulted ceiling and spacious feel with light streaming from the door and sidelights and the window above. The custom wall detail flows through the first floor, up the stairs and down the hall to the master bedroom.
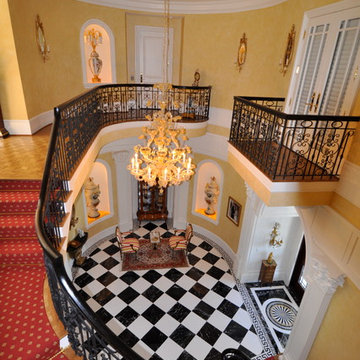
Entryway - large traditional ceramic tile entryway idea in New York with yellow walls and a black front door
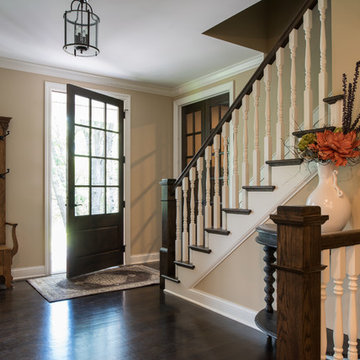
Design: Studio M Interiors | Photography: Scott Amundson Photography
Inspiration for a large timeless dark wood floor and brown floor entryway remodel in Minneapolis with yellow walls and a dark wood front door
Inspiration for a large timeless dark wood floor and brown floor entryway remodel in Minneapolis with yellow walls and a dark wood front door
Entryway with Yellow Walls Ideas
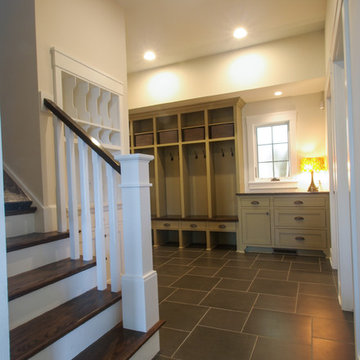
Mudroom entry off garage with locker cabinetry to ceiling, drop zone area, and inset flat panel cabinetry. Flooring is dark ceramic tile. Picture shows wood split finish back stairs to second level with white painted box newel.
7





