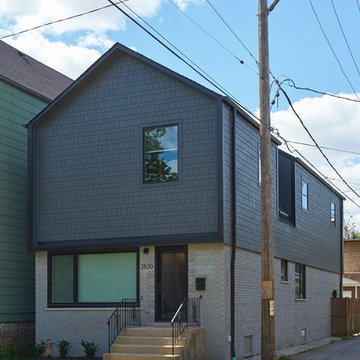Concrete Fiberboard Exterior Home Ideas
Refine by:
Budget
Sort by:Popular Today
141 - 160 of 30,478 photos
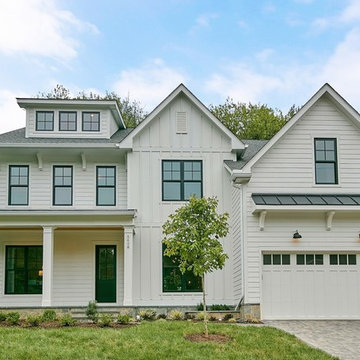
This new modern farmhouse style home includes black windows, white exterior and board and batten siding. 7 bedrooms, 7 full baths and one half bath are included in this just over 7,000 square feet home.
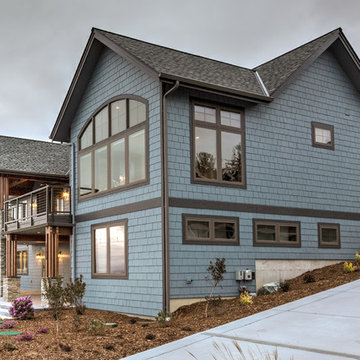
Snowberry Lane Photography
Example of a mid-sized arts and crafts blue two-story concrete fiberboard exterior home design in Seattle with a shingle roof
Example of a mid-sized arts and crafts blue two-story concrete fiberboard exterior home design in Seattle with a shingle roof
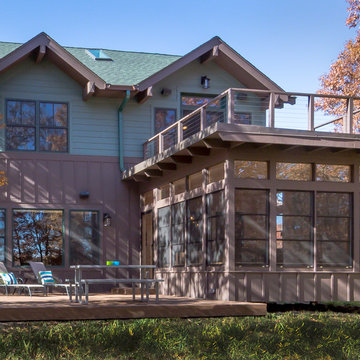
Modern House Productions
Mid-sized rustic brown two-story concrete fiberboard gable roof idea in Minneapolis
Mid-sized rustic brown two-story concrete fiberboard gable roof idea in Minneapolis

The covered porches on the front and back have fans and flow to and from the main living space. There is a powder room accessed through the back porch to accommodate guests after the pool is completed.
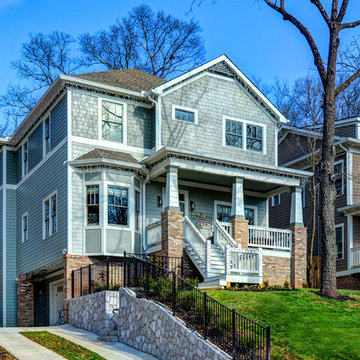
Exterior of home.
Elegant gray two-story concrete fiberboard gable roof photo in Atlanta
Elegant gray two-story concrete fiberboard gable roof photo in Atlanta

What a view! This custom-built, Craftsman style home overlooks the surrounding mountains and features board and batten and Farmhouse elements throughout.
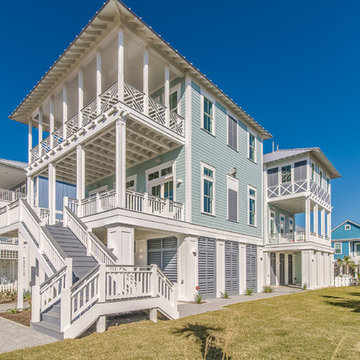
Example of a large beach style blue two-story concrete fiberboard house exterior design in Houston with a hip roof and a metal roof
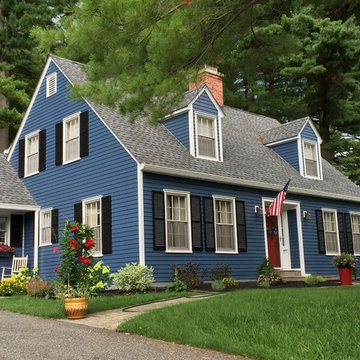
In addition to the siding and trim issues associated with this home, it was also suffering from poor grading and drainage. We installed roof drainage as well as subterranean drainage around the house. With new siding, trim, and metal flashings throughout, as well as new landscaping, this restored cape is now the gem of the neighborhood.
Berkshire Mountain Design Build. -Log Home -Timber Framing -Post and Beam -Historic Preservation
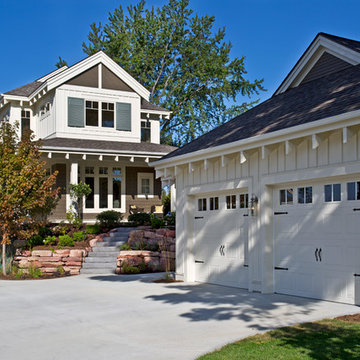
Lakefront living is not often luxurious and conscious of size. The “Emmett” design achieves both of these goals in style. Despite being ideal for a narrow waterfront lot, this home leaves nothing wanting, offering homeowners three full floors of modern living. Dining, kitchen, and living areas flank the outdoor patio space, while three bedrooms plus a master suite are located on the upper level. The lower level provides additional gathering space and a bunk room, as well as a “beach bath” with walkout access to the lake.
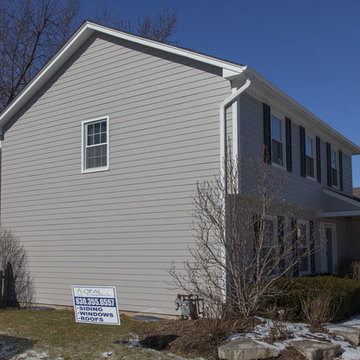
Siding & roof replacement project by Opal Enterprises in Naperville Illinois.
Mid-sized traditional gray two-story concrete fiberboard gable roof idea in Chicago
Mid-sized traditional gray two-story concrete fiberboard gable roof idea in Chicago
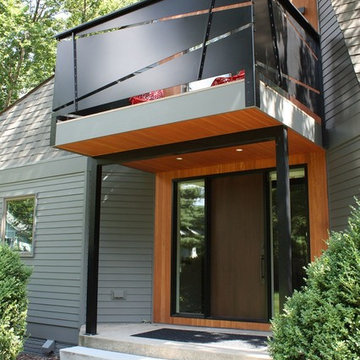
Complete renovation of Mid-Century Modern Home in Iowa City, Iowa.
Huge mid-century modern green two-story concrete fiberboard house exterior idea in Cedar Rapids with a shingle roof
Huge mid-century modern green two-story concrete fiberboard house exterior idea in Cedar Rapids with a shingle roof
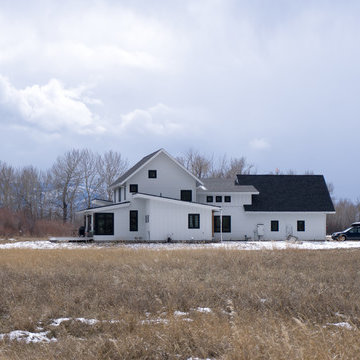
HJ Schmidt Photography
Example of a mid-sized cottage white two-story concrete fiberboard house exterior design in Other with a shed roof and a shingle roof
Example of a mid-sized cottage white two-story concrete fiberboard house exterior design in Other with a shed roof and a shingle roof

Large cottage white two-story concrete fiberboard and board and batten house exterior idea in Houston with a hip roof, a shingle roof and a brown roof
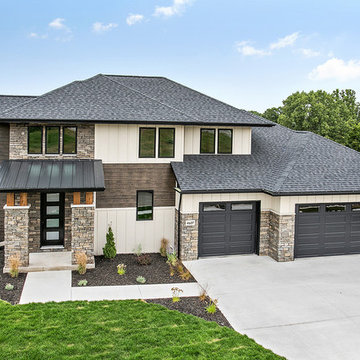
Mid-sized trendy beige two-story concrete fiberboard house exterior photo with a hip roof and a shingle roof
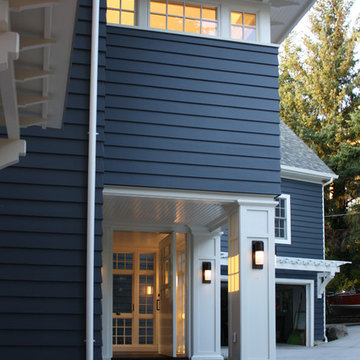
Bead board ceilings inside the entry vestibule and at the covered porch complement the existing and new eaves.
Large elegant blue three-story concrete fiberboard exterior home photo in Seattle with a mixed material roof
Large elegant blue three-story concrete fiberboard exterior home photo in Seattle with a mixed material roof
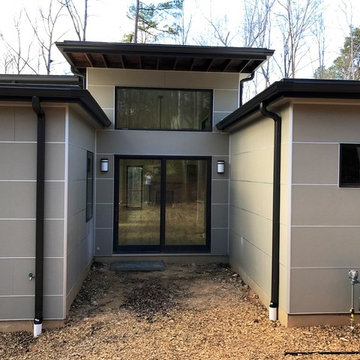
Photo by Arielle Schechter. The tiny courtyard of this house will have a privacy screen and a small water fountain when finished.
Small modern beige one-story concrete fiberboard flat roof idea in Raleigh
Small modern beige one-story concrete fiberboard flat roof idea in Raleigh
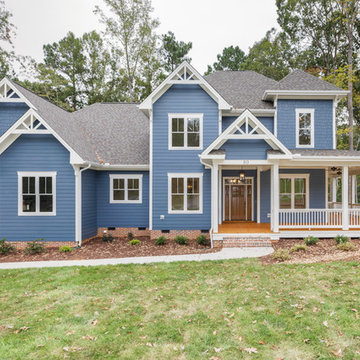
Mid-sized traditional blue two-story concrete fiberboard house exterior idea in Raleigh with a hip roof and a shingle roof
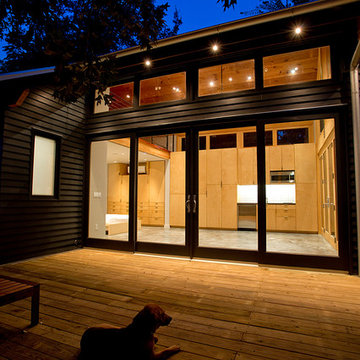
Photos By Simple Photography
Small trendy blue two-story concrete fiberboard exterior home photo in Houston
Small trendy blue two-story concrete fiberboard exterior home photo in Houston
Concrete Fiberboard Exterior Home Ideas
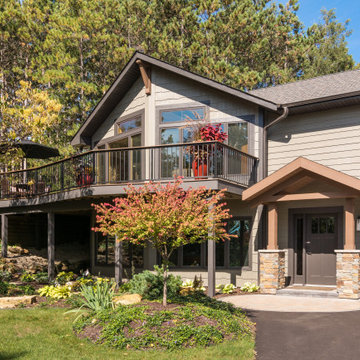
Example of a mid-sized arts and crafts beige two-story concrete fiberboard exterior home design in Minneapolis with a shingle roof
8






