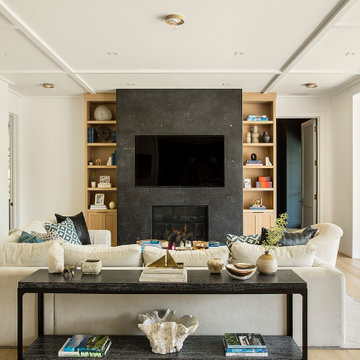Family Room Ideas
Refine by:
Budget
Sort by:Popular Today
21 - 40 of 33,434 photos
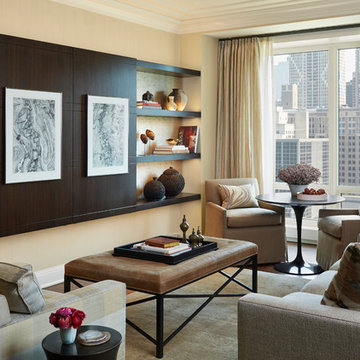
Streeterville Residence, Jessica Lagrange Interiors LLC, Photo by Nathan Kirkman
Example of a mid-sized transitional open concept dark wood floor and brown floor family room design in Chicago with yellow walls, no fireplace and a concealed tv
Example of a mid-sized transitional open concept dark wood floor and brown floor family room design in Chicago with yellow walls, no fireplace and a concealed tv
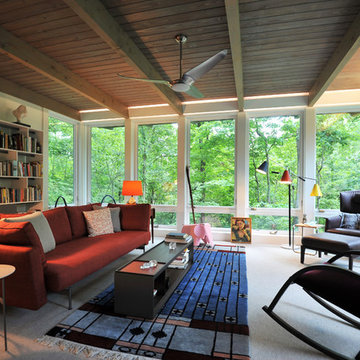
Steven Risting
Small 1960s enclosed carpeted and beige floor family room photo in Indianapolis with a music area
Small 1960s enclosed carpeted and beige floor family room photo in Indianapolis with a music area
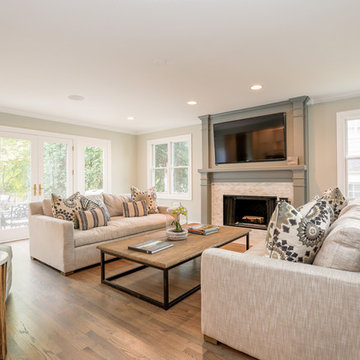
Family room - mid-sized country open concept medium tone wood floor family room idea in Chicago with gray walls, a standard fireplace, a tile fireplace and a wall-mounted tv
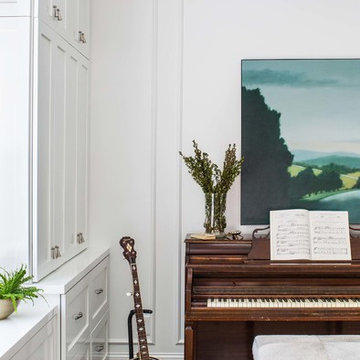
Jeff Herr
Mid-sized transitional enclosed dark wood floor family room photo in Atlanta with a music area, white walls and no tv
Mid-sized transitional enclosed dark wood floor family room photo in Atlanta with a music area, white walls and no tv

Lydia Cutter Photography
Family room - mid-sized contemporary enclosed porcelain tile family room idea in Las Vegas with beige walls, a ribbon fireplace, a metal fireplace and a wall-mounted tv
Family room - mid-sized contemporary enclosed porcelain tile family room idea in Las Vegas with beige walls, a ribbon fireplace, a metal fireplace and a wall-mounted tv
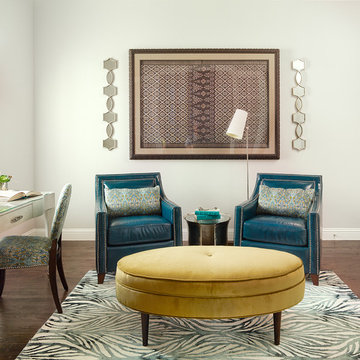
Beautiful newly built home in Phillips Ranch subdivision. Sophisticated and clean family room, unique wine room and inviting breakfast area were a part of the scope of this project. Converting a once designated study into the homeowner's tranquil retreat created a fun twist.
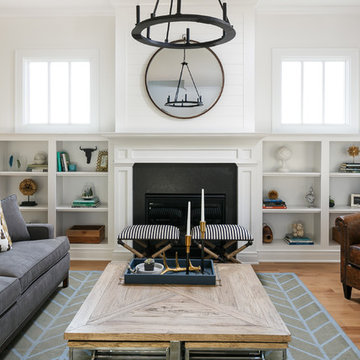
Family room - mid-sized craftsman open concept light wood floor family room idea in Louisville with white walls, a standard fireplace, a stone fireplace and no tv
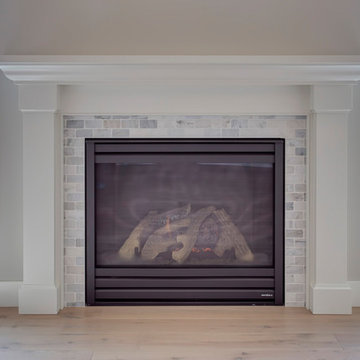
The fireplace of this Cherrydale plan home features a farmhouse-styled mantle surround with tumbled marble tile.
Inspiration for a mid-sized farmhouse open concept light wood floor and beige floor family room remodel in Chicago with gray walls, a standard fireplace and a stone fireplace
Inspiration for a mid-sized farmhouse open concept light wood floor and beige floor family room remodel in Chicago with gray walls, a standard fireplace and a stone fireplace
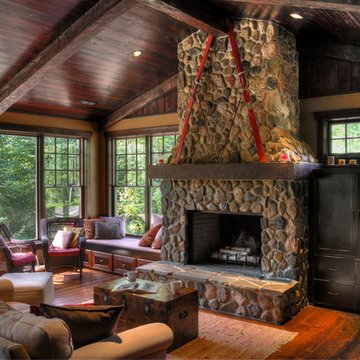
Mid-sized mountain style open concept medium tone wood floor and brown floor family room photo in Minneapolis with a standard fireplace, a stone fireplace and beige walls
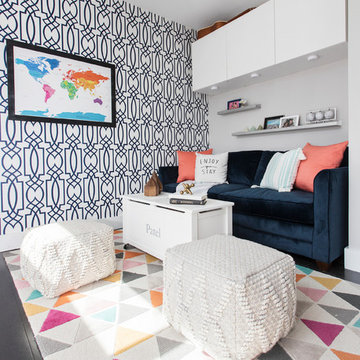
Jessica Brown
Example of a small transitional enclosed dark wood floor and black floor family room design in New York with gray walls, no fireplace and a wall-mounted tv
Example of a small transitional enclosed dark wood floor and black floor family room design in New York with gray walls, no fireplace and a wall-mounted tv
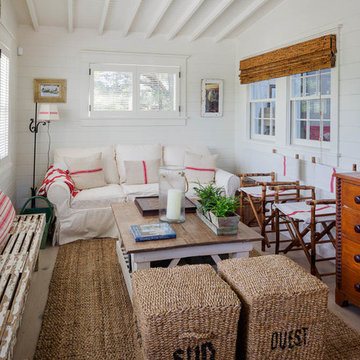
This quaint beach cottage is nestled on the coastal shores of Martha's Vineyard.
Inspiration for a mid-sized coastal laminate floor family room remodel in Boston with white walls, no fireplace and a wall-mounted tv
Inspiration for a mid-sized coastal laminate floor family room remodel in Boston with white walls, no fireplace and a wall-mounted tv
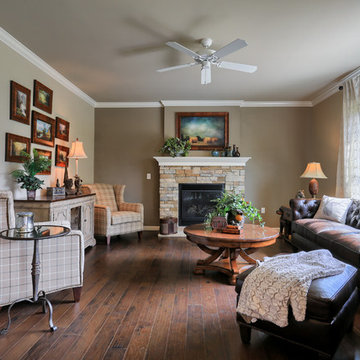
The Family Room of the Reilly model in the Parade of Homes entry at 39 Summerlyn Drive has a stone fireplace with white mantle as the focal point, Wide plank dark hardwood flooring continues throughout the home. Accent furniture mixes booth wood, painted wood, and metal and the plaid side chairs add texture to the traditional decor. Ephrata in Summerlyn Green. Photo Credit: Justin Tearney
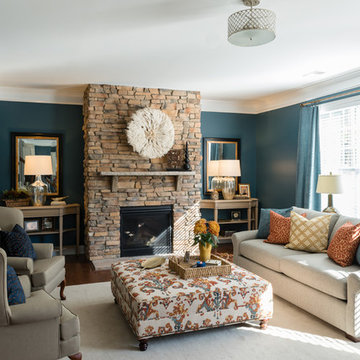
Cam Richards Photography
Example of a mid-sized transitional open concept medium tone wood floor and brown floor family room design in Charlotte with blue walls, a standard fireplace, a stone fireplace and no tv
Example of a mid-sized transitional open concept medium tone wood floor and brown floor family room design in Charlotte with blue walls, a standard fireplace, a stone fireplace and no tv
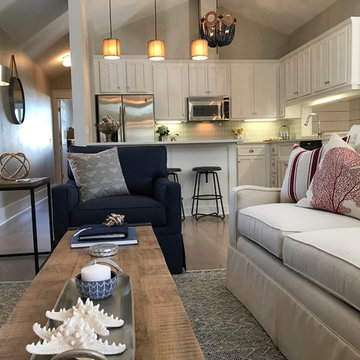
Family room - small coastal open concept medium tone wood floor family room idea in Miami with beige walls and a wall-mounted tv

Inspiration for a large coastal enclosed light wood floor, brown floor, coffered ceiling and wall paneling family room remodel in Other with white walls and no fireplace
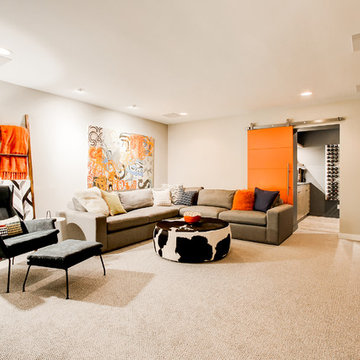
This family room features a custom built-in system housing the TV and a firplace.
Photography by Travis Petersen.
Large trendy enclosed carpeted family room photo in Seattle with white walls, a ribbon fireplace, a wood fireplace surround and a media wall
Large trendy enclosed carpeted family room photo in Seattle with white walls, a ribbon fireplace, a wood fireplace surround and a media wall

Inspiration for a large modern open concept laminate floor and gray floor family room remodel in San Diego with white walls, a standard fireplace, a tile fireplace and a wall-mounted tv
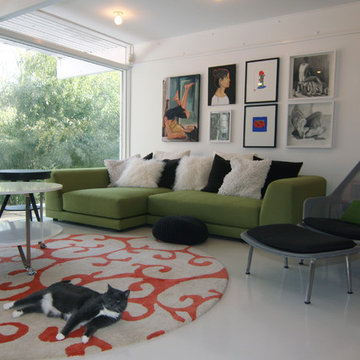
Clean lines and a refined material palette transformed the Moss Hill House master bath into an open, light-filled space appropriate to its 1960 modern character.
Underlying the design is a thoughtful intent to maximize opportunities within the long narrow footprint. Minimizing project cost and disruption, fixture locations were generally maintained. All interior walls and existing soaking tub were removed, making room for a large walk-in shower. Large planes of glass provide definition and maintain desired openness, allowing daylight from clerestory windows to fill the space.
Light-toned finishes and large format tiles throughout offer an uncluttered vision. Polished marble “circles” provide textural contrast and small-scale detail, while an oak veneered vanity adds additional warmth.
In-floor radiant heat, reclaimed veneer, dimming controls, and ample daylighting are important sustainable features. This renovation converted a well-worn room into one with a modern functionality and a visual timelessness that will take it into the future.
Photographed by: place, inc
Family Room Ideas
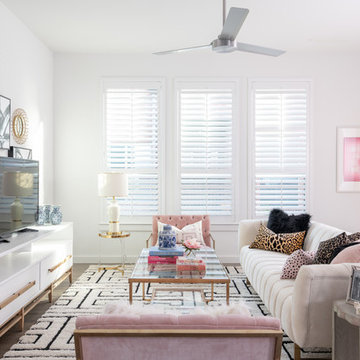
Family room - mid-sized contemporary open concept family room idea in Dallas with white walls, no fireplace and a tv stand
2






