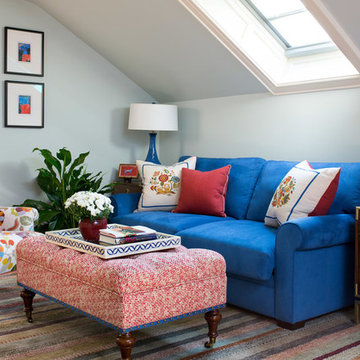Family Room with Blue Walls Ideas
Refine by:
Budget
Sort by:Popular Today
61 - 80 of 7,183 photos
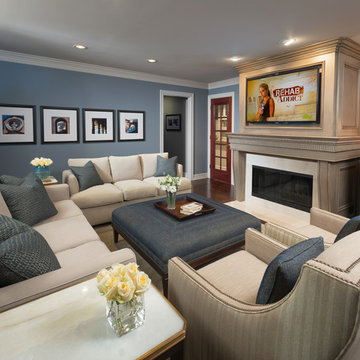
Our clients request was for comfortable yet sophisticated with this Family room \ TV room. This multi room renovation includes all new details and finishes with turn key furnishings and styling throughout. Included is the redesigned fire place surround, accented with a marble hearth and flat screen TV.
Carlson Productions LLC
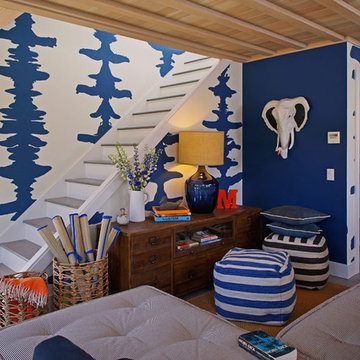
Guest House Living / Media Room
Photography: Gil Jacobs
Example of a mid-sized trendy enclosed light wood floor family room library design in Boston with blue walls
Example of a mid-sized trendy enclosed light wood floor family room library design in Boston with blue walls
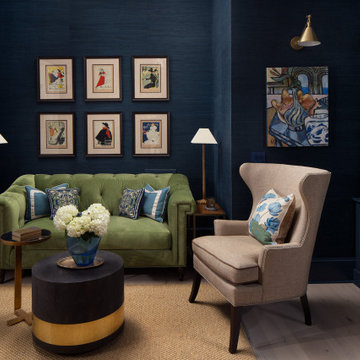
Our St. Pete studio designed this stunning home in a Greek Mediterranean style to create the best of Florida waterfront living. We started with a neutral palette and added pops of bright blue to recreate the hues of the ocean in the interiors. Every room is carefully curated to ensure a smooth flow and feel, including the luxurious bathroom, which evokes a calm, soothing vibe. All the bedrooms are decorated to ensure they blend well with the rest of the home's decor. The large outdoor pool is another beautiful highlight which immediately puts one in a relaxing holiday mood!
---
Pamela Harvey Interiors offers interior design services in St. Petersburg and Tampa, and throughout Florida's Suncoast area, from Tarpon Springs to Naples, including Bradenton, Lakewood Ranch, and Sarasota.
For more about Pamela Harvey Interiors, see here: https://www.pamelaharveyinteriors.com/
To learn more about this project, see here: https://www.pamelaharveyinteriors.com/portfolio-galleries/waterfront-home-tampa-fl
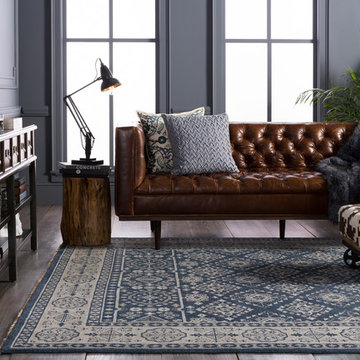
Family room - mid-sized traditional open concept dark wood floor and brown floor family room idea in Dallas with a bar, blue walls and no tv
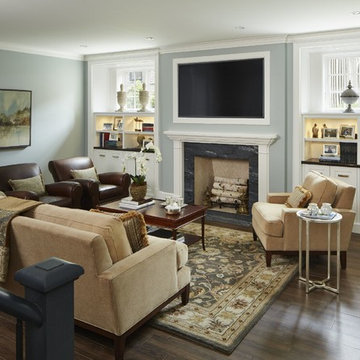
Nathan Kirkman
Inspiration for a large timeless enclosed porcelain tile family room remodel in Chicago with a standard fireplace, a stone fireplace, a media wall and blue walls
Inspiration for a large timeless enclosed porcelain tile family room remodel in Chicago with a standard fireplace, a stone fireplace, a media wall and blue walls
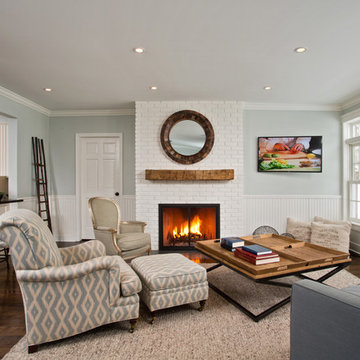
Powder blue and white keep the family room feeling warm and cozy, and the gorgeous fireplace certainly doesn't hurt.
Scott Bergmann Photography
Mid-sized transitional open concept dark wood floor family room photo in Boston with a standard fireplace, a wall-mounted tv, blue walls and a brick fireplace
Mid-sized transitional open concept dark wood floor family room photo in Boston with a standard fireplace, a wall-mounted tv, blue walls and a brick fireplace
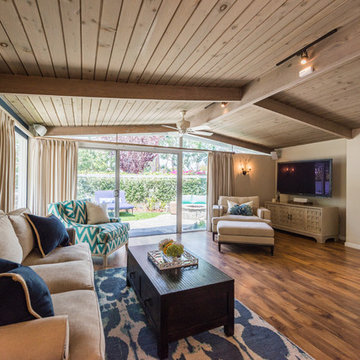
john@johndrussell.com
Example of a mid-sized beach style open concept family room design in Los Angeles with blue walls, no fireplace and a wall-mounted tv
Example of a mid-sized beach style open concept family room design in Los Angeles with blue walls, no fireplace and a wall-mounted tv

360-Vip Photography - Dean Riedel
Schrader & Co - Remodeler
Mid-sized eclectic open concept light wood floor and yellow floor family room photo in Minneapolis with blue walls, a standard fireplace, a tile fireplace and a wall-mounted tv
Mid-sized eclectic open concept light wood floor and yellow floor family room photo in Minneapolis with blue walls, a standard fireplace, a tile fireplace and a wall-mounted tv
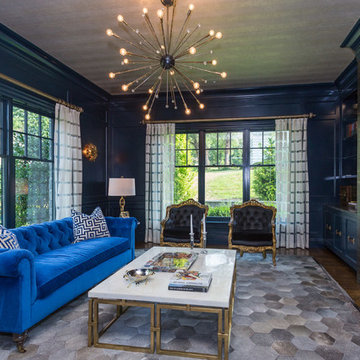
Family room - traditional family room idea in New York with blue walls, a ribbon fireplace and a wall-mounted tv
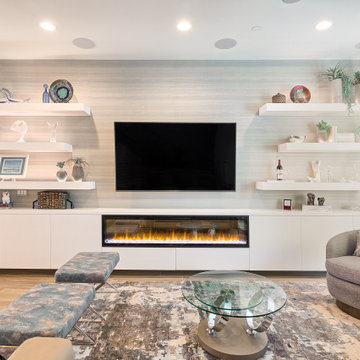
This perfectly blended townhouse fuses contemporary styling with laid back comfort.
The open floor plan integrates kitchen and living room entertaining. Bespoke details include furnishings that are custom detailed, a media wall with extensive storage, an LED fireplace for chilly mornings and home theatre-like flat screen television.
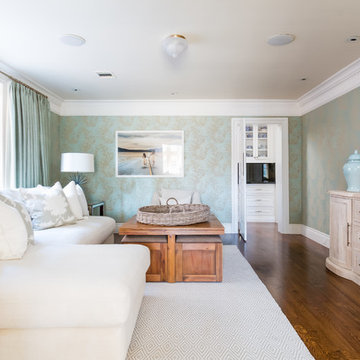
Brian Cole
Elegant medium tone wood floor and brown floor family room photo in Austin with blue walls
Elegant medium tone wood floor and brown floor family room photo in Austin with blue walls
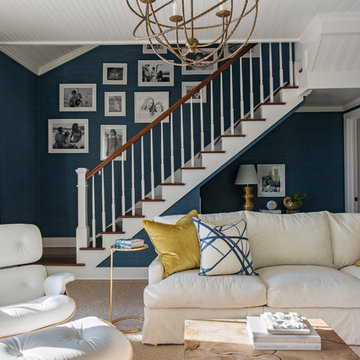
Family room - coastal dark wood floor and brown floor family room idea in Charleston with blue walls
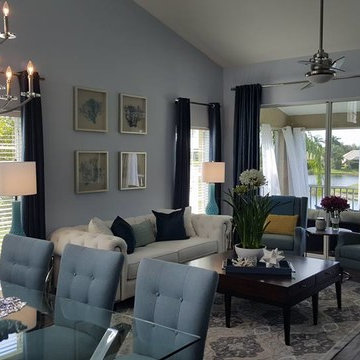
Mid-sized trendy open concept dark wood floor family room photo in Miami with blue walls, no fireplace and no tv
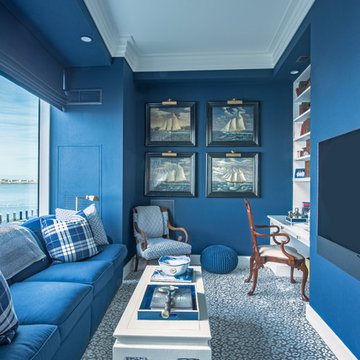
Mary Prince Photography
Family room - coastal multicolored floor family room idea in Boston with blue walls
Family room - coastal multicolored floor family room idea in Boston with blue walls
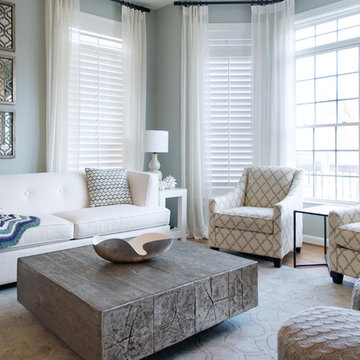
This condo in Sterling, VA belongs to a couple about to enter into retirement. They own this home in Sterling, along with a weekend home in West Virginia, a vacation home on Emerald Isle in North Carolina and a vacation home in St. John. They want to use this home as their "home-base" during their retirement, when they need to be in the metro area for business or to see family. The condo is small and they felt it was too "choppy," it didn't have good flow and the rooms were too separated and confined. They wondered if it could have more of an open concept feel but were doubtful due to the size and layout of the home. The furnishings they owned from their previous home were very traditional and heavy. They wanted a much lighter, more open and more contemporary feel to this home. They wanted it to feel clean, light, airy and much bigger then it is.
The first thing we tackled was an unsightly, and very heavy stone veneered fireplace wall that separated the family room from the office space. It made both rooms look heavy and dark. We took down the stone and opened up parts of the wall so that the two spaces would flow into each other.
We added a view thru fireplace and gave the fireplace wall a faux marble finish to lighten it and make it much more contemporary. Glass shelves bounce light and keep the wall feeling light and streamlined. Custom built ins add hidden storage and make great use of space in these small rooms.
Our strategy was to open as much as possible and to lighten the space through the use of color, fabric and glass. New furnishings in lighter colors and soft textures help keep the feeling light and modernize the space. Sheer linen draperies soften the hard lines and add to the light, airy feel. Tinius Photography
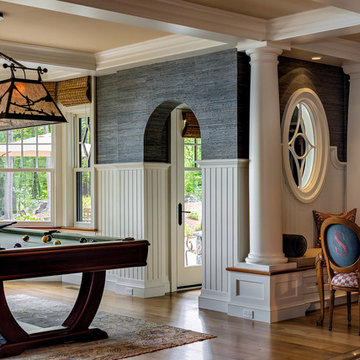
Example of a classic medium tone wood floor and brown floor family room design in Boston with blue walls
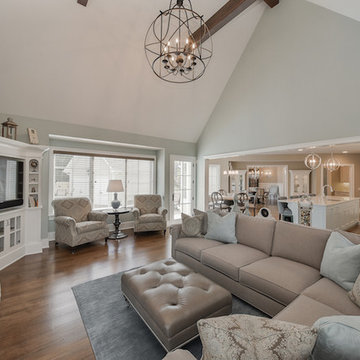
Family room - large craftsman open concept medium tone wood floor family room idea in Chicago with blue walls, a standard fireplace, a stone fireplace and a media wall
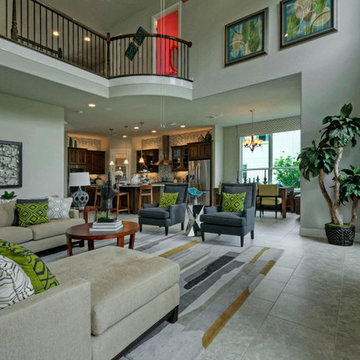
Two story family room with blue accent wall
Example of a large transitional open concept porcelain tile family room design in Austin with blue walls, a standard fireplace, a concrete fireplace and a wall-mounted tv
Example of a large transitional open concept porcelain tile family room design in Austin with blue walls, a standard fireplace, a concrete fireplace and a wall-mounted tv
Family Room with Blue Walls Ideas
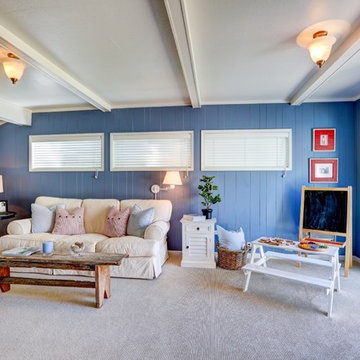
Inspiration for a mid-sized coastal carpeted family room remodel in San Francisco with blue walls
4






