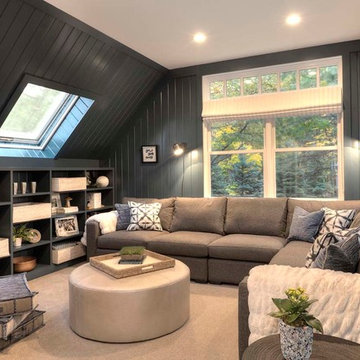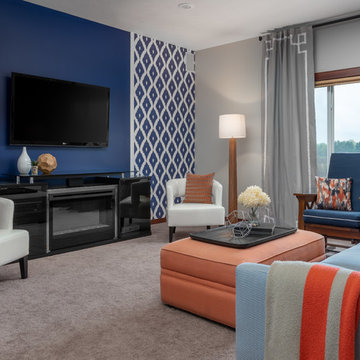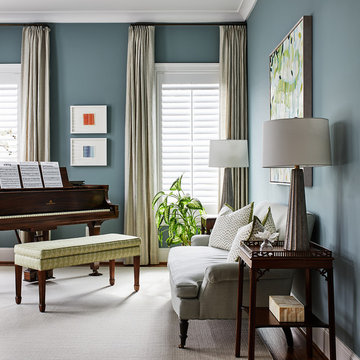Family Room with Blue Walls Ideas
Refine by:
Budget
Sort by:Popular Today
121 - 140 of 7,183 photos
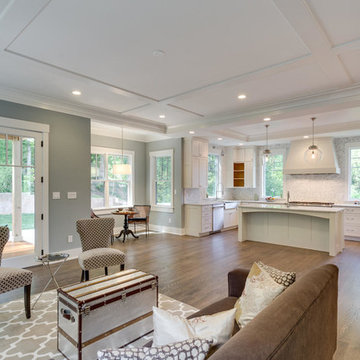
A view from the Family Room out onto the Breakfast Nook and Kitchen. An open plan was perfect for our client, as it allows ease of seeing, and getting to, various spaces throughout the house.
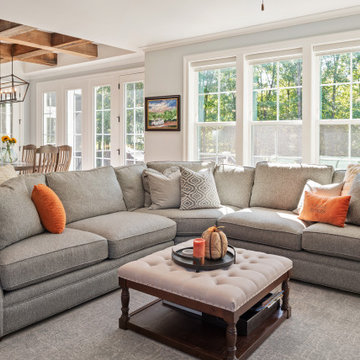
The Finley at Fawn Lake | Award Winning Custom Home by J. Hall Homes, Inc. | Fredericksburg, Va
Inspiration for a large transitional open concept medium tone wood floor and brown floor family room remodel in DC Metro with blue walls, no fireplace and no tv
Inspiration for a large transitional open concept medium tone wood floor and brown floor family room remodel in DC Metro with blue walls, no fireplace and no tv
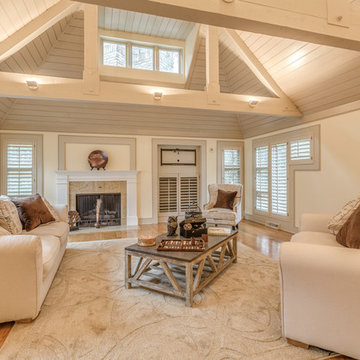
This is what this formal living room looks like from a different angle after it is staged!
Family room - mid-sized transitional open concept light wood floor family room idea in Cleveland with blue walls, a standard fireplace and a stone fireplace
Family room - mid-sized transitional open concept light wood floor family room idea in Cleveland with blue walls, a standard fireplace and a stone fireplace
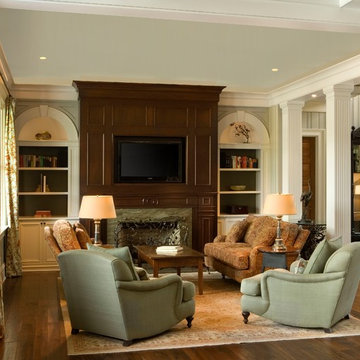
Large elegant open concept dark wood floor family room photo in Charleston with blue walls, a standard fireplace, a stone fireplace and a media wall
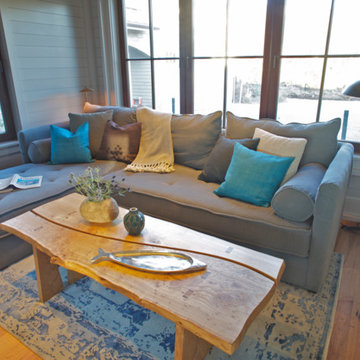
Study with Built In Media Center and Shelving.
Example of a beach style enclosed medium tone wood floor family room library design in Boston with blue walls and a media wall
Example of a beach style enclosed medium tone wood floor family room library design in Boston with blue walls and a media wall
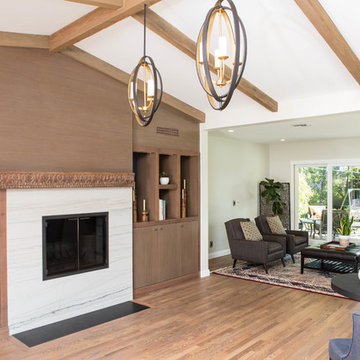
Wendy Wilson & Associates transformed this traditional Altadena home into a contemporary jewel for its new owners. The family room was completely renovated with many custom details including incorporating an antique carved wood mantel as a character piece for the new quartzite fireplace surround and beautiful walnut display cabinetry.
Erika Bierman Photography
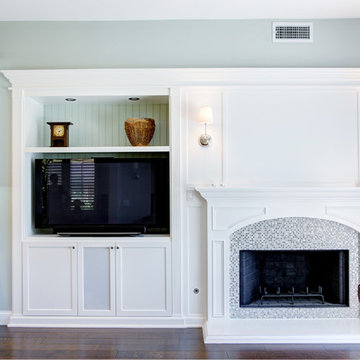
Stephanie Wiley Photography
Example of a mid-sized transitional open concept family room design in Los Angeles with a standard fireplace, a tile fireplace, a media wall and blue walls
Example of a mid-sized transitional open concept family room design in Los Angeles with a standard fireplace, a tile fireplace, a media wall and blue walls
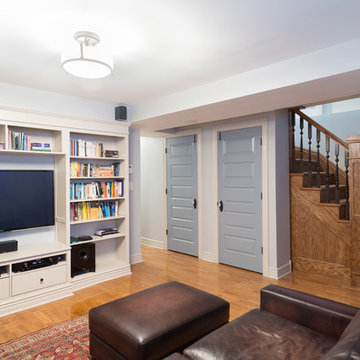
A new oak stair connects the first floor and lower level family room, with an IKEA built-in media system. Digging out the basement added an entire usable floor of space.
Tyler Mallory, tylermallory.com
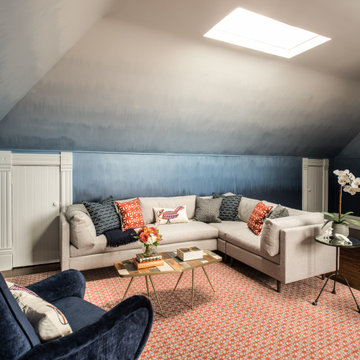
This four-story Victorian revival was amazing to see unfold; from replacing the foundation, building out the 1st floor, hoisting structural steel into place, and upgrading to in-floor radiant heat. This gorgeous “Old Lady” got all the bells and whistles.
This quintessential Victorian presented itself with all the complications imaginable when bringing an early 1900’s home back to life. Our favorite task? The Custom woodwork: hand carving and installing over 200 florets to match historical home details. Anyone would be hard-pressed to see the transitions from existing to new, but we invite you to come and try for yourselves!
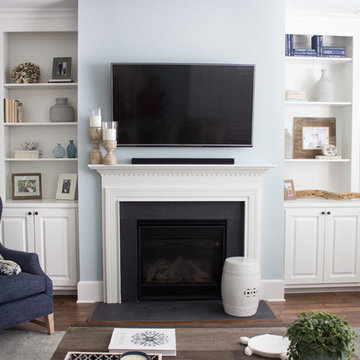
Example of a mid-sized transitional open concept dark wood floor family room library design in Other with blue walls, a standard fireplace, a wood fireplace surround and a wall-mounted tv
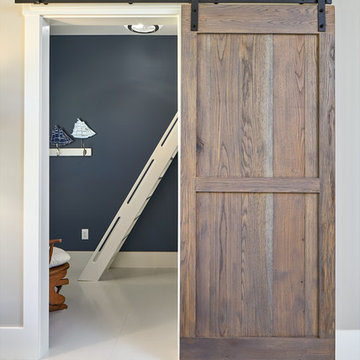
The barn door opens into the bonus room, providing architectural appeal and a little privacy for the bonus room too. White tile flooring makes for easy maintenance. The alabaster white crown molding and baseboard are a wonderful contrast to the navy blue for a nautical look.

Game room - mid-sized coastal loft-style medium tone wood floor game room idea in Portland Maine with blue walls and a tv stand
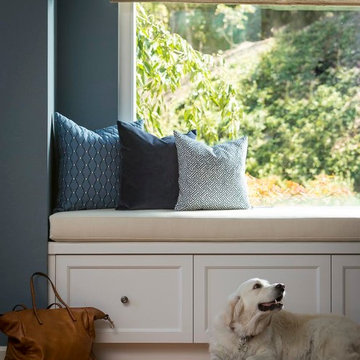
This busy father of 3 wanted an updated functional space for his kids and dog! First we built a custom window seat complete with storage for out of view toys. Then we did a simple remodel of the kids bath in bright white adding whimsical touches and introduced a bit of a rustic Tahoe feel into this fathers master bath.
Photo by Scott Hargis.
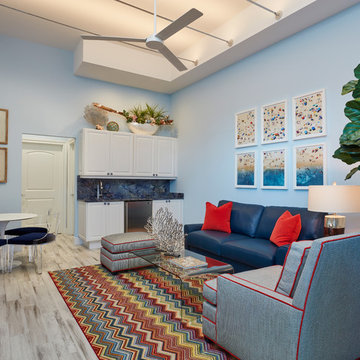
Robert Brantley Photography
Example of a beach style enclosed beige floor family room design in Miami with a bar, blue walls and no fireplace
Example of a beach style enclosed beige floor family room design in Miami with a bar, blue walls and no fireplace
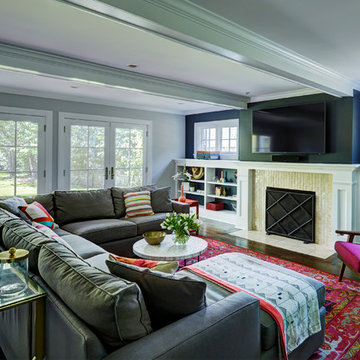
Mike Kaskel
Family room - large eclectic enclosed medium tone wood floor and brown floor family room idea in Chicago with blue walls, a standard fireplace, a tile fireplace and a wall-mounted tv
Family room - large eclectic enclosed medium tone wood floor and brown floor family room idea in Chicago with blue walls, a standard fireplace, a tile fireplace and a wall-mounted tv
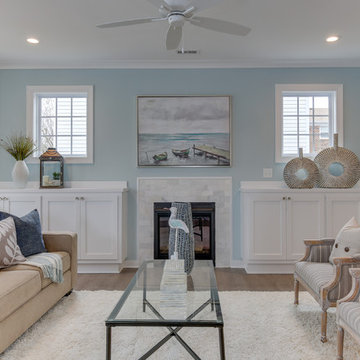
Family room - mid-sized coastal open concept light wood floor and gray floor family room idea in Other with blue walls, a standard fireplace, a tile fireplace and a tv stand
Family Room with Blue Walls Ideas
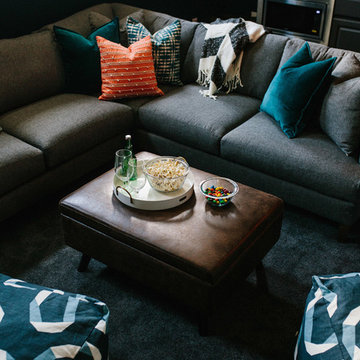
A farmhouse coastal styled home located in the charming neighborhood of Pflugerville. We merged our client's love of the beach with rustic elements which represent their Texas lifestyle. The result is a laid-back interior adorned with distressed woods, light sea blues, and beach-themed decor. We kept the furnishings tailored and contemporary with some heavier case goods- showcasing a touch of traditional. Our design even includes a separate hangout space for the teenagers and a cozy media for everyone to enjoy! The overall design is chic yet welcoming, perfect for this energetic young family.
Project designed by Sara Barney’s Austin interior design studio BANDD DESIGN. They serve the entire Austin area and its surrounding towns, with an emphasis on Round Rock, Lake Travis, West Lake Hills, and Tarrytown.
For more about BANDD DESIGN, click here: https://bandddesign.com/
To learn more about this project, click here: https://bandddesign.com/moving-water/
7






