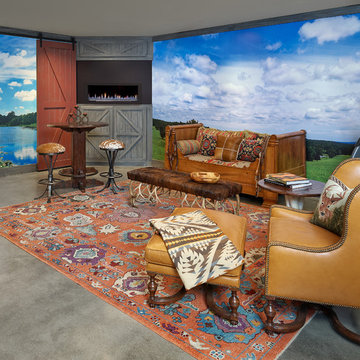Family Room with Blue Walls and a Metal Fireplace Ideas
Refine by:
Budget
Sort by:Popular Today
1 - 20 of 102 photos
Item 1 of 3

Family room - mid-sized coastal open concept medium tone wood floor and beige floor family room idea in New York with blue walls, a ribbon fireplace, a metal fireplace and a wall-mounted tv
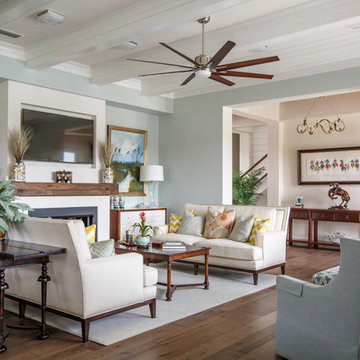
Jessie Preza
Family room - coastal medium tone wood floor and brown floor family room idea in Jacksonville with blue walls, a standard fireplace, a metal fireplace and a wall-mounted tv
Family room - coastal medium tone wood floor and brown floor family room idea in Jacksonville with blue walls, a standard fireplace, a metal fireplace and a wall-mounted tv
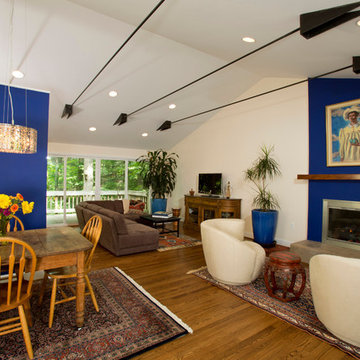
The owners of this traditional rambler in Reston wanted to open up their main living areas to create a more contemporary feel in their home. Walls were removed from the previously compartmentalized kitchen and living rooms. Ceilings were raised and kept intact by installing custom metal collar ties.
Hickory cabinets were selected to provide a rustic vibe in the kitchen. Dark Silestone countertops with a leather finish create a harmonious connection with the contemporary family areas. A modern fireplace and gorgeous chrome chandelier are striking focal points against the cobalt blue accent walls.
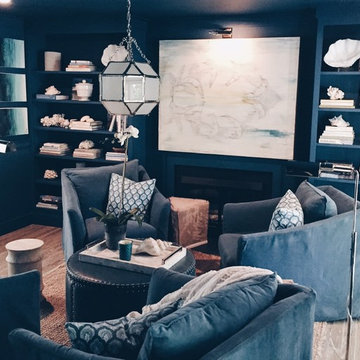
Walls Trim and Millwork: Benjamin Moore Slate Teal 2058-20
Inspiration for a mid-sized eclectic open concept dark wood floor family room library remodel in Miami with blue walls, a standard fireplace, a metal fireplace and no tv
Inspiration for a mid-sized eclectic open concept dark wood floor family room library remodel in Miami with blue walls, a standard fireplace, a metal fireplace and no tv
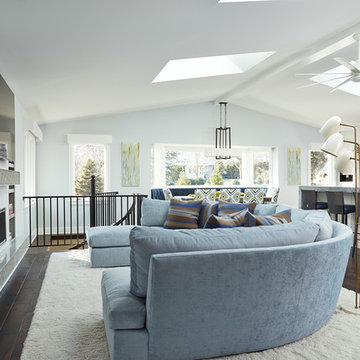
Susan Gilmore Photography
Huge transitional open concept dark wood floor family room photo in Minneapolis with blue walls, a ribbon fireplace, a metal fireplace and a tv stand
Huge transitional open concept dark wood floor family room photo in Minneapolis with blue walls, a ribbon fireplace, a metal fireplace and a tv stand
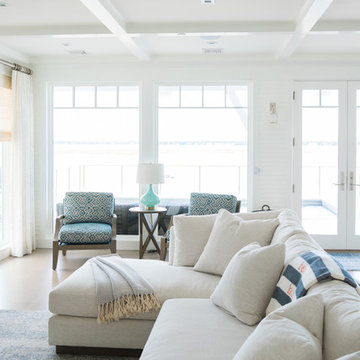
Mid-sized beach style open concept medium tone wood floor and beige floor family room photo in New York with blue walls, a ribbon fireplace, a metal fireplace and a wall-mounted tv

Giovanni Photography, Naples, Florida
Example of a mid-sized classic enclosed medium tone wood floor and beige floor family room design in New York with blue walls, a concealed tv, a standard fireplace and a metal fireplace
Example of a mid-sized classic enclosed medium tone wood floor and beige floor family room design in New York with blue walls, a concealed tv, a standard fireplace and a metal fireplace
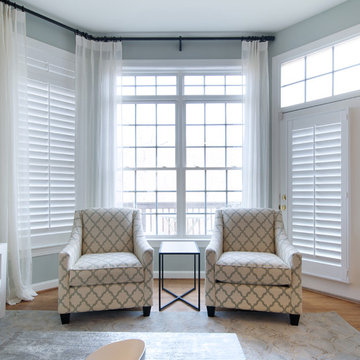
This condo in Sterling, VA belongs to a couple about to enter into retirement. They own this home in Sterling, along with a weekend home in West Virginia, a vacation home on Emerald Isle in North Carolina and a vacation home in St. John. They want to use this home as their "home-base" during their retirement, when they need to be in the metro area for business or to see family. The condo is small and they felt it was too "choppy," it didn't have good flow and the rooms were too separated and confined. They wondered if it could have more of an open concept feel but were doubtful due to the size and layout of the home. The furnishings they owned from their previous home were very traditional and heavy. They wanted a much lighter, more open and more contemporary feel to this home. They wanted it to feel clean, light, airy and much bigger then it is.
The first thing we tackled was an unsightly, and very heavy stone veneered fireplace wall that separated the family room from the office space. It made both rooms look heavy and dark. We took down the stone and opened up parts of the wall so that the two spaces would flow into each other.
We added a view thru fireplace and gave the fireplace wall a faux marble finish to lighten it and make it much more contemporary. Glass shelves bounce light and keep the wall feeling light and streamlined. Custom built ins add hidden storage and make great use of space in these small rooms.
Our strategy was to open as much as possible and to lighten the space through the use of color, fabric and glass. New furnishings in lighter colors and soft textures help keep the feeling light and modernize the space. Sheer linen draperies soften the hard lines and add to the light, airy feel. Tinius Photography
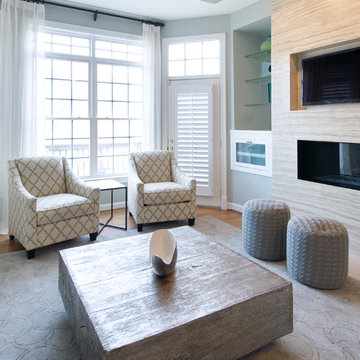
This condo in Sterling, VA belongs to a couple about to enter into retirement. They own this home in Sterling, along with a weekend home in West Virginia, a vacation home on Emerald Isle in North Carolina and a vacation home in St. John. They want to use this home as their "home-base" during their retirement, when they need to be in the metro area for business or to see family. The condo is small and they felt it was too "choppy," it didn't have good flow and the rooms were too separated and confined. They wondered if it could have more of an open concept feel but were doubtful due to the size and layout of the home. The furnishings they owned from their previous home were very traditional and heavy. They wanted a much lighter, more open and more contemporary feel to this home. They wanted it to feel clean, light, airy and much bigger then it is.
The first thing we tackled was an unsightly, and very heavy stone veneered fireplace wall that separated the family room from the office space. It made both rooms look heavy and dark. We took down the stone and opened up parts of the wall so that the two spaces would flow into each other.
We added a view thru fireplace and gave the fireplace wall a faux marble finish to lighten it and make it much more contemporary. Glass shelves bounce light and keep the wall feeling light and streamlined. Custom built ins add hidden storage and make great use of space in these small rooms.
Our strategy was to open as much as possible and to lighten the space through the use of color, fabric and glass. New furnishings in lighter colors and soft textures help keep the feeling light and modernize the space. Sheer linen draperies soften the hard lines and add to the light, airy feel. Tinius Photography
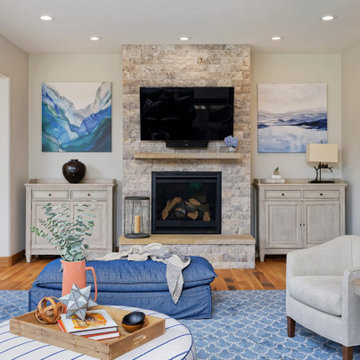
Our Denver studio designed this home to reflect the stunning mountains that it is surrounded by. See how we did it.
---
Project designed by Denver, Colorado interior designer Margarita Bravo. She serves Denver as well as surrounding areas such as Cherry Hills Village, Englewood, Greenwood Village, and Bow Mar.
For more about MARGARITA BRAVO, click here: https://www.margaritabravo.com/
To learn more about this project, click here: https://www.margaritabravo.com/portfolio/mountain-chic-modern-rustic-home-denver/
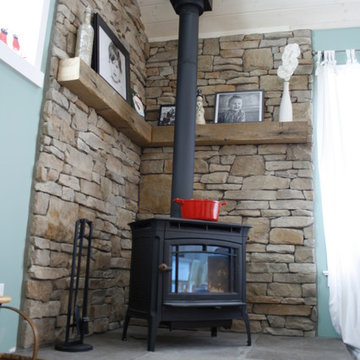
Mid-sized beach style open concept medium tone wood floor family room photo in Richmond with blue walls, a corner fireplace, a metal fireplace and a tv stand
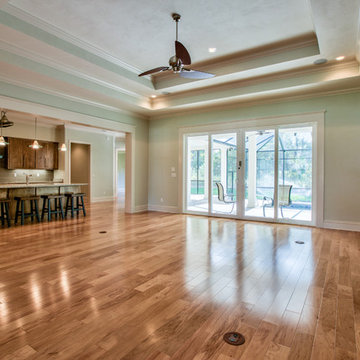
Family room - large transitional open concept medium tone wood floor family room idea in Atlanta with blue walls, a standard fireplace, a metal fireplace and no tv
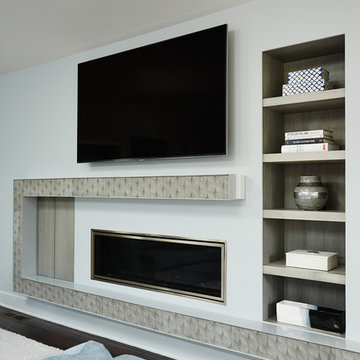
Susan Gilmore Photography
Huge transitional open concept dark wood floor family room photo in Minneapolis with blue walls, a ribbon fireplace, a metal fireplace and a tv stand
Huge transitional open concept dark wood floor family room photo in Minneapolis with blue walls, a ribbon fireplace, a metal fireplace and a tv stand
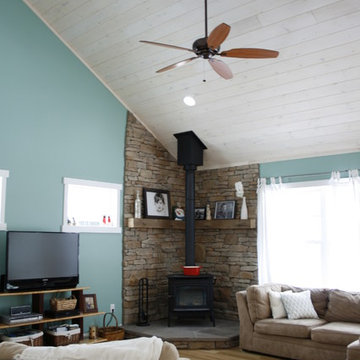
Inspiration for a mid-sized coastal open concept medium tone wood floor family room remodel in Richmond with blue walls, a metal fireplace, a tv stand and a wood stove
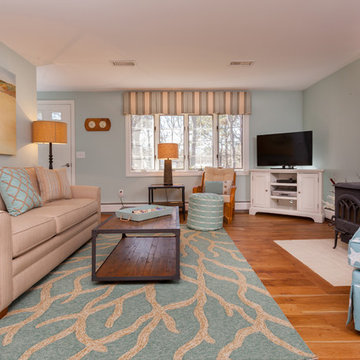
Inspiration for a mid-sized coastal medium tone wood floor family room remodel in Boston with blue walls, a wood stove, a metal fireplace and a tv stand
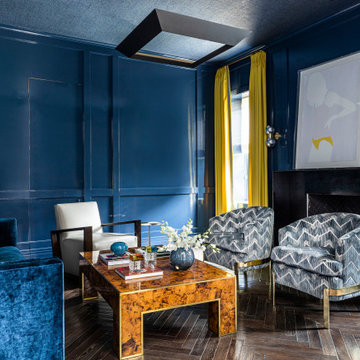
Dark wood floor, brown floor, wallpaper ceiling and wood wall family room photo in Houston with blue walls, a standard fireplace and a metal fireplace
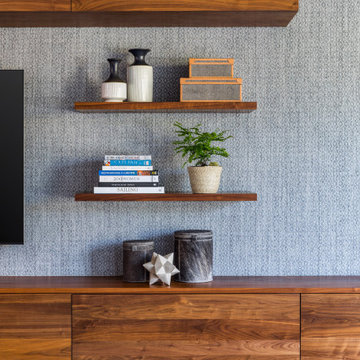
Example of a mid-sized minimalist open concept medium tone wood floor game room design in Portland with blue walls, a corner fireplace, a metal fireplace and a wall-mounted tv
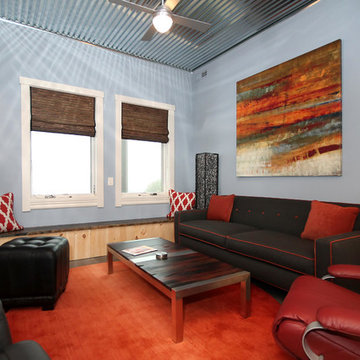
Jennifer Coates - photographer
Inspiration for a mid-sized contemporary open concept concrete floor and brown floor family room remodel with blue walls, a wall-mounted tv, a bar, a hanging fireplace and a metal fireplace
Inspiration for a mid-sized contemporary open concept concrete floor and brown floor family room remodel with blue walls, a wall-mounted tv, a bar, a hanging fireplace and a metal fireplace
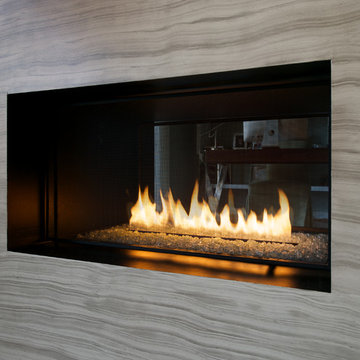
Tinius Photography
Mid-sized trendy medium tone wood floor family room photo in DC Metro with blue walls, a two-sided fireplace, a metal fireplace and a wall-mounted tv
Mid-sized trendy medium tone wood floor family room photo in DC Metro with blue walls, a two-sided fireplace, a metal fireplace and a wall-mounted tv
Family Room with Blue Walls and a Metal Fireplace Ideas
1






