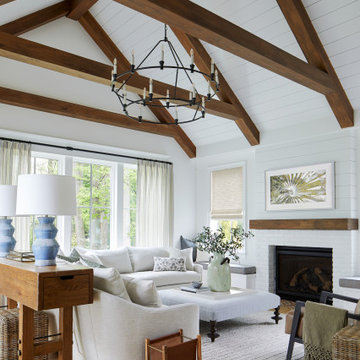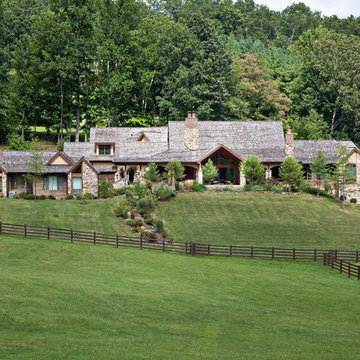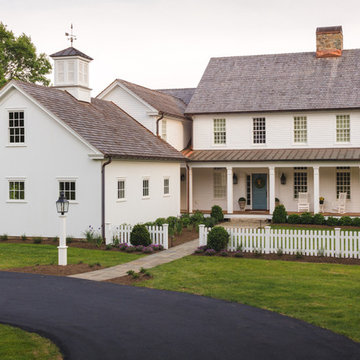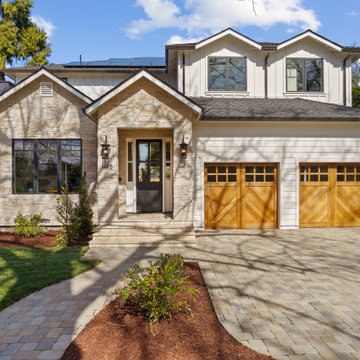Farmhouse Home Design Ideas

Example of a mid-sized country open concept medium tone wood floor and brown floor family room design in Nashville with white walls, a standard fireplace, a brick fireplace and a wall-mounted tv

Our carpenters labored every detail from chainsaws to the finest of chisels and brad nails to achieve this eclectic industrial design. This project was not about just putting two things together, it was about coming up with the best solutions to accomplish the overall vision. A true meeting of the minds was required around every turn to achieve "rough" in its most luxurious state.
PhotographerLink
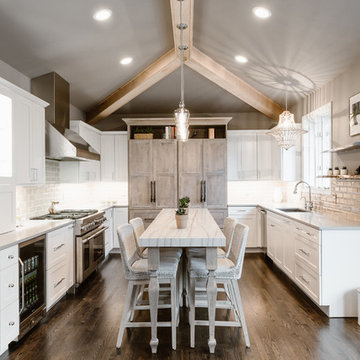
paneled fridge, pantry, glass pendants, quartzite, skinny island, narrow island, thermador
Inspiration for a cottage u-shaped dark wood floor and brown floor kitchen remodel in Detroit with an undermount sink, shaker cabinets, white cabinets, gray backsplash, stainless steel appliances, an island and gray countertops
Inspiration for a cottage u-shaped dark wood floor and brown floor kitchen remodel in Detroit with an undermount sink, shaker cabinets, white cabinets, gray backsplash, stainless steel appliances, an island and gray countertops
Find the right local pro for your project

Angle Eye Photography
Example of a large farmhouse medium tone wood floor and brown floor dining room design in Philadelphia with gray walls, a standard fireplace and a stone fireplace
Example of a large farmhouse medium tone wood floor and brown floor dining room design in Philadelphia with gray walls, a standard fireplace and a stone fireplace
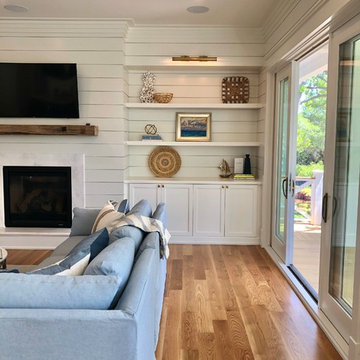
Large farmhouse open concept and formal medium tone wood floor and brown floor living room photo in Charleston with a wall-mounted tv, white walls, a standard fireplace and a plaster fireplace
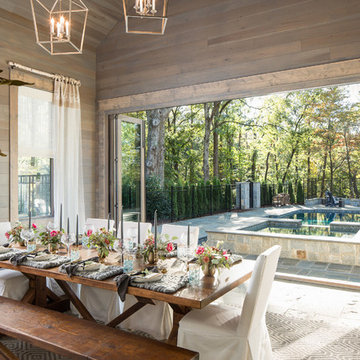
Amazing front porch of a modern farmhouse built by Steve Powell Homes (www.stevepowellhomes.com). Photo Credit: David Cannon Photography (www.davidcannonphotography.com)
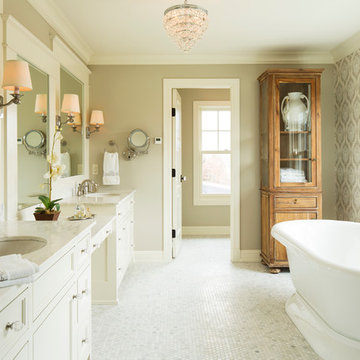
Troy Thies Photography - Minneapolis, Minnesota,
Hendel Homes - Wayzata, Minnesota
Farmhouse freestanding bathtub photo in Minneapolis with an undermount sink and marble countertops
Farmhouse freestanding bathtub photo in Minneapolis with an undermount sink and marble countertops
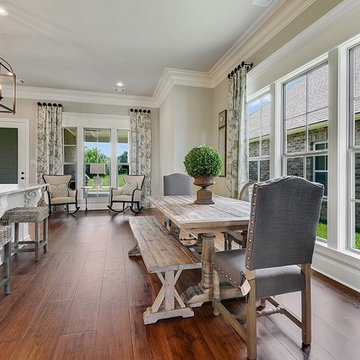
Inspiration for a small country medium tone wood floor and brown floor kitchen/dining room combo remodel in New Orleans with gray walls and no fireplace
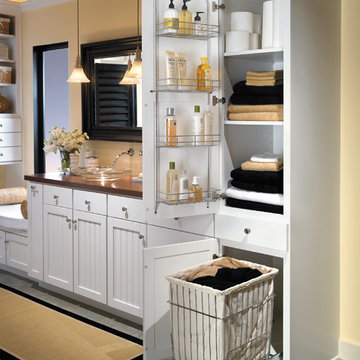
We LOVE these storage solutions done by Aristokraft Cabinets in this relaxing bathroom. #dreambathroom #whitecabinets #maxstorage
Inspiration for a large country master gray tile and ceramic tile bathroom remodel in Other with a vessel sink, beaded inset cabinets, white cabinets and yellow walls
Inspiration for a large country master gray tile and ceramic tile bathroom remodel in Other with a vessel sink, beaded inset cabinets, white cabinets and yellow walls

Exterior Modern Farmhouse
Example of a large cottage white one-story brick exterior home design in Jackson with a shingle roof
Example of a large cottage white one-story brick exterior home design in Jackson with a shingle roof
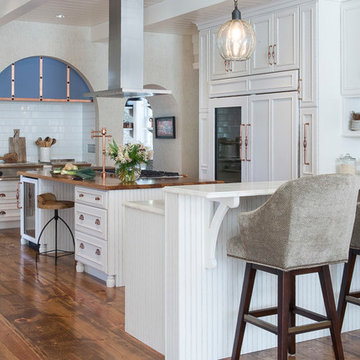
All white kitchen with white moldings and cabinetry, wood top island, wide plank wood flooring, brass hardware. Farmhouse style kitchen.
Large cottage u-shaped light wood floor eat-in kitchen photo in St Louis with an undermount sink, recessed-panel cabinets, white cabinets, quartzite countertops, white backsplash, subway tile backsplash, paneled appliances and two islands
Large cottage u-shaped light wood floor eat-in kitchen photo in St Louis with an undermount sink, recessed-panel cabinets, white cabinets, quartzite countertops, white backsplash, subway tile backsplash, paneled appliances and two islands
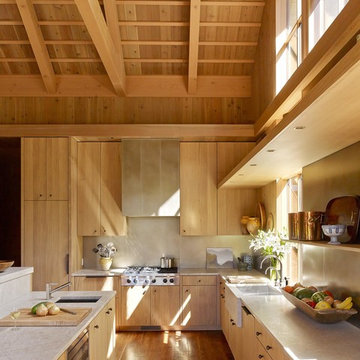
Country Garden Residence by Olson Kunding.
Photos by: Jeremy Bitterman
Inspiration for a cottage l-shaped medium tone wood floor and brown floor kitchen remodel in Portland with a farmhouse sink, flat-panel cabinets, medium tone wood cabinets, stainless steel appliances, an island and gray countertops
Inspiration for a cottage l-shaped medium tone wood floor and brown floor kitchen remodel in Portland with a farmhouse sink, flat-panel cabinets, medium tone wood cabinets, stainless steel appliances, an island and gray countertops
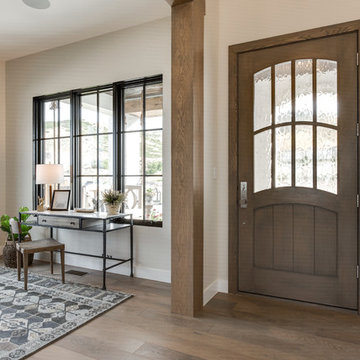
Ann Parris
Inspiration for a farmhouse light wood floor mudroom remodel in Salt Lake City with white walls
Inspiration for a farmhouse light wood floor mudroom remodel in Salt Lake City with white walls
Farmhouse Home Design Ideas
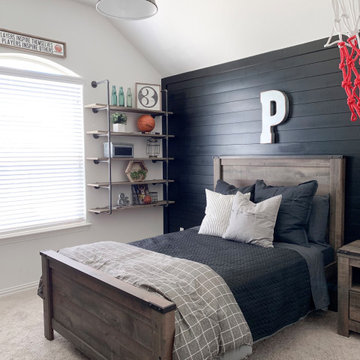
We collaborated with Interior Specialist, Aspen Vanhoorebeck from @acozyblessednest, in her teenage boy's bedroom redesign.
Originally Aspen’s 16-year-old son wanted all-black painted bedroom walls. Not especially thrilled on the dark color choice (she hoped the room would easily transition into a guest room when he went to college), Aspen looked for another option. When she found our smooth Timeless Nickel Gap Midnight Black shiplap, she and her son were able to reach a happy medium.
At the end of her project, Aspen shared, "We loved working with UFP-Edge to put the black nickel gap shiplap in my son's room. My favorite part is that it comes pre-cut to fit the wall. It made the project easy enough for anyone to do! Not only do I love it, but my son does too! We’ve gotten so many compliments. I can’t wait for the next project!"
Our UFP-Edge Timeless nickel gap shiplap adds incredible character to any space with its sleek lines and clean finish. The lasting appeal of smooth shiplap provides the perfect design element for a variety of design styles, including both modern farmhouse and transitional. Take your interior design to the next level by installing Timeless shiplap for added dimension and character.
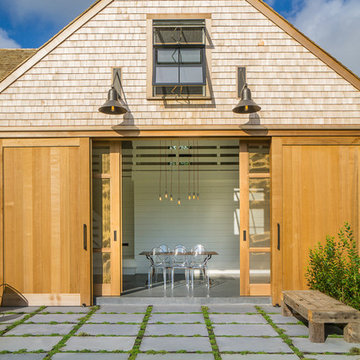
This traditional Cape Cod barn is a pool house with changing rooms and a half bath. The pool filtration and mechanical devices are hidden from view behind the barn. The location of the pool filtration system is behind the building to reduce noise. The building contains a garage and a storage area for pool supplies. The dining area has a poured concrete floor. Creeping thyme grows between the stones. Sliding barn doors have copper screens and open on to the pool and backyard of this Summer Home.
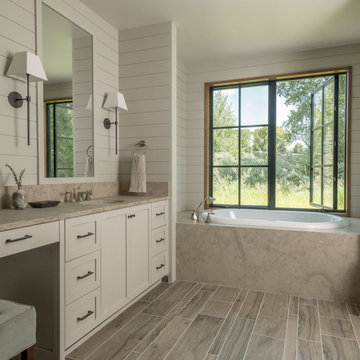
Audrey Hall Photography
Inspiration for a farmhouse gray floor drop-in bathtub remodel in Other with shaker cabinets, white cabinets, an undermount sink and beige countertops
Inspiration for a farmhouse gray floor drop-in bathtub remodel in Other with shaker cabinets, white cabinets, an undermount sink and beige countertops
156

























