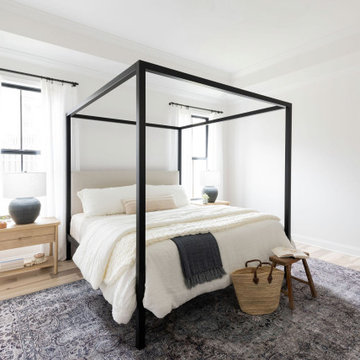Farmhouse Home Design Ideas

Photo Credit: David Cannon; Design: Michelle Mentzer
Instagram: @newriverbuildingco
Inspiration for a farmhouse l-shaped medium tone wood floor and brown floor kitchen remodel in Atlanta with an undermount sink, recessed-panel cabinets, white cabinets, gray backsplash, mosaic tile backsplash, stainless steel appliances, an island and beige countertops
Inspiration for a farmhouse l-shaped medium tone wood floor and brown floor kitchen remodel in Atlanta with an undermount sink, recessed-panel cabinets, white cabinets, gray backsplash, mosaic tile backsplash, stainless steel appliances, an island and beige countertops
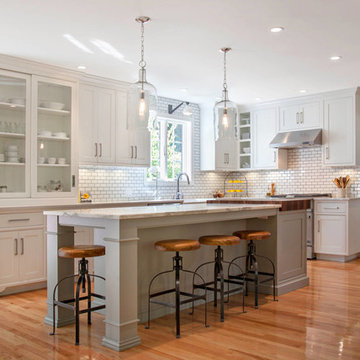
Timeless, classic, luxe white kitchen design!!
Example of a cottage kitchen design in New York
Example of a cottage kitchen design in New York
Find the right local pro for your project

Mid-sized farmhouse open concept light wood floor and multicolored floor family room photo in Nashville with white walls, a standard fireplace, a brick fireplace and a wall-mounted tv

Warm farmhouse kitchen nestled in the suburbs has a welcoming feel, with soft repose gray cabinets, two islands for prepping and entertaining and warm wood contrasts.
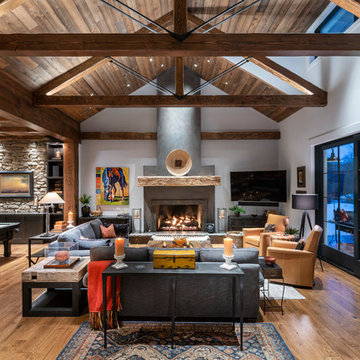
Example of a farmhouse open concept medium tone wood floor and brown floor living room design in Salt Lake City with white walls and a standard fireplace
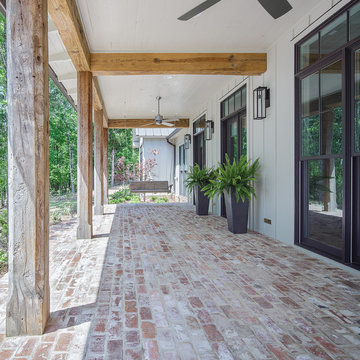
www.farmerpaynearchitects.com
Inspiration for a country porch remodel in New Orleans
Inspiration for a country porch remodel in New Orleans
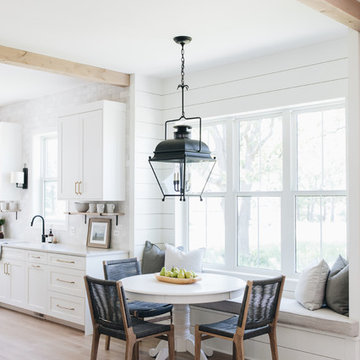
Inspiration for a country u-shaped medium tone wood floor and brown floor eat-in kitchen remodel in Chicago with an undermount sink and shaker cabinets

Completely remodeled farmhouse to update finishes & floor plan. Space plan, lighting schematics, finishes, furniture selection, and styling were done by K Design
Photography: Isaac Bailey Photography
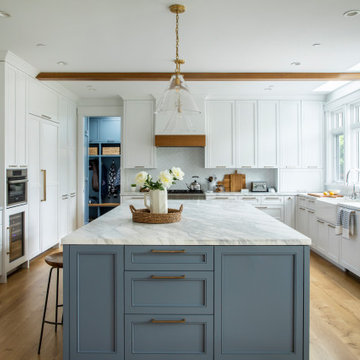
Large farmhouse medium tone wood floor kitchen photo in San Francisco with marble countertops, stainless steel appliances, an island, multicolored countertops, a farmhouse sink, shaker cabinets, white cabinets, white backsplash and ceramic backsplash

Enclosed kitchen - mid-sized cottage u-shaped brick floor enclosed kitchen idea in Burlington with a farmhouse sink, raised-panel cabinets, distressed cabinets, marble countertops, beige backsplash, ceramic backsplash, paneled appliances and an island

The living room continues the open concept design with a large stone fireplace wall. Rustic and modern elements combine for a farmhouse feel.
Mid-sized farmhouse open concept light wood floor, brown floor and vaulted ceiling living room photo in Denver with a standard fireplace and a stacked stone fireplace
Mid-sized farmhouse open concept light wood floor, brown floor and vaulted ceiling living room photo in Denver with a standard fireplace and a stacked stone fireplace
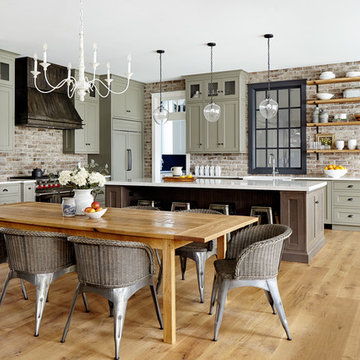
Example of a mid-sized country light wood floor great room design in Philadelphia with white walls

Inspiration for a large farmhouse l-shaped black floor and slate floor kitchen remodel in Dallas with shaker cabinets, white cabinets, an island, multicolored backsplash, white countertops, a farmhouse sink, quartz countertops, stainless steel appliances and window backsplash

Powder room - large country multicolored floor powder room idea in Other with furniture-like cabinets, a two-piece toilet, an undermount sink, quartz countertops, white countertops, medium tone wood cabinets and gray walls

Nat Rea
Inspiration for a mid-sized farmhouse l-shaped medium tone wood floor and brown floor kitchen pantry remodel in Boston with an undermount sink, flat-panel cabinets, light wood cabinets, wood countertops, brown backsplash, stone tile backsplash, stainless steel appliances and an island
Inspiration for a mid-sized farmhouse l-shaped medium tone wood floor and brown floor kitchen pantry remodel in Boston with an undermount sink, flat-panel cabinets, light wood cabinets, wood countertops, brown backsplash, stone tile backsplash, stainless steel appliances and an island
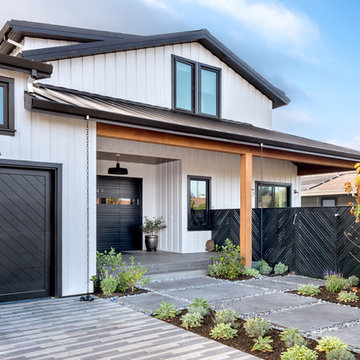
Large cottage white two-story concrete fiberboard gable roof photo in San Francisco
Farmhouse Home Design Ideas

Family room looking at dining room.
Large cottage open concept medium tone wood floor, wood ceiling and wood wall living room photo in Atlanta with white walls, a standard fireplace, a wood fireplace surround and a wall-mounted tv
Large cottage open concept medium tone wood floor, wood ceiling and wood wall living room photo in Atlanta with white walls, a standard fireplace, a wood fireplace surround and a wall-mounted tv

Modern functionality with a vintage farmhouse style makes this the perfect kitchen featuring marble counter tops, subway tile backsplash, SubZero and Wolf appliances, custom cabinetry, white oak floating shelves and engineered wide plank, oak flooring.
22


























