Farmhouse Home Design Ideas
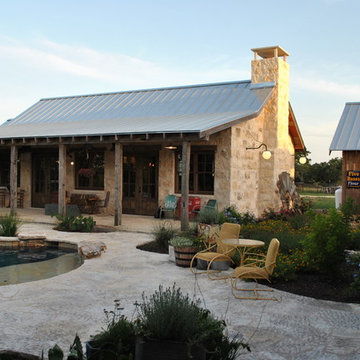
Icehouse with guest bedroom and covered porch.
Photography by Travis Keas
The 3,400 SF, 3 – bedroom, 3 ½ bath main house feels larger than it is because we pulled the kids’ bedroom wing and master suite wing out from the public spaces and connected all three with a TV Den.
Convenient ranch house features include a porte cochere at the side entrance to the mud room, a utility/sewing room near the kitchen, and covered porches that wrap two sides of the pool terrace.
We designed a separate icehouse to showcase the owner’s unique collection of Texas memorabilia. The building includes a guest suite and a comfortable porch overlooking the pool.
The main house and icehouse utilize reclaimed wood siding, brick, stone, tie, tin, and timbers alongside appropriate new materials to add a feeling of age.
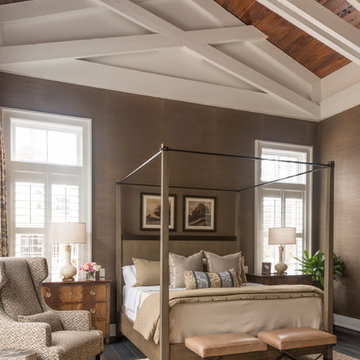
JS Gibson
Inspiration for a large country master dark wood floor bedroom remodel in Atlanta with brown walls and no fireplace
Inspiration for a large country master dark wood floor bedroom remodel in Atlanta with brown walls and no fireplace
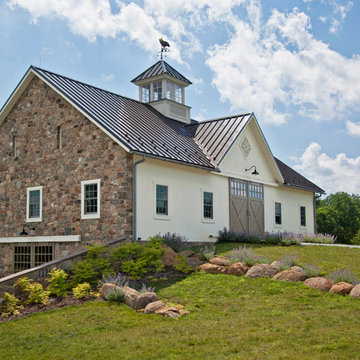
Example of a mid-sized farmhouse beige two-story stone exterior home design in Philadelphia with a metal roof
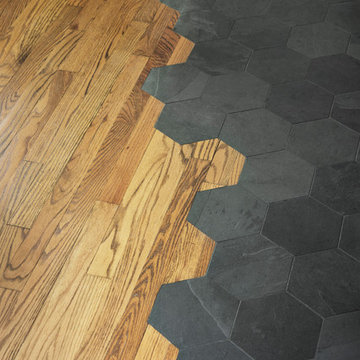
Example of a small country u-shaped slate floor and black floor open concept kitchen design in New York with a farmhouse sink, recessed-panel cabinets, gray cabinets, quartzite countertops, white backsplash, ceramic backsplash, stainless steel appliances and an island
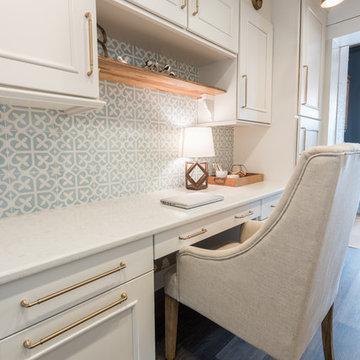
Brittany specified Norcraft Cabinetry’s Gerrit door style in the Divinity White Finish to make the small sized space feel bigger and brighter, but was sure to keep storage and practicality in mind. The wall-to-wall cabinets feature two large file drawers, a trash pullout, a cabinet with easy access to a printer, and of course plenty of storage for design books and other papers. The cabinetry was complete with the Brixton Pull in a Honey Bronze Finish from Top Knobs Hardware for a trendy, contemporary touch. To make the brass hardware feel more cohesive throughout the space, the Dakota style Sconces in a Warm Brass Finish from Savoy House were added above the cabinetry. The sconces provide more light and are the perfect farmhouse accent with a modern touch.

Kitchen: erik kitchen design- avon nj
Interior Design: Katlarsondesigns.com
Inspiration for a large country u-shaped medium tone wood floor kitchen remodel in New York with shaker cabinets, white cabinets, a farmhouse sink, quartz countertops, stainless steel appliances and an island
Inspiration for a large country u-shaped medium tone wood floor kitchen remodel in New York with shaker cabinets, white cabinets, a farmhouse sink, quartz countertops, stainless steel appliances and an island
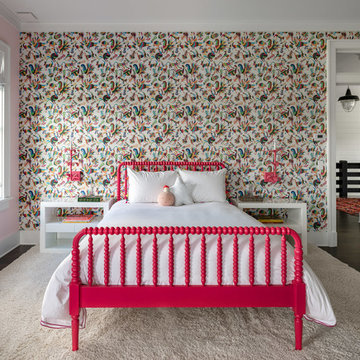
Children's room with pink framed bed, large rug, and colorful wall design.
Photographer: Rob Karosis
Inspiration for a mid-sized cottage girl dark wood floor and brown floor kids' room remodel in New York with pink walls
Inspiration for a mid-sized cottage girl dark wood floor and brown floor kids' room remodel in New York with pink walls
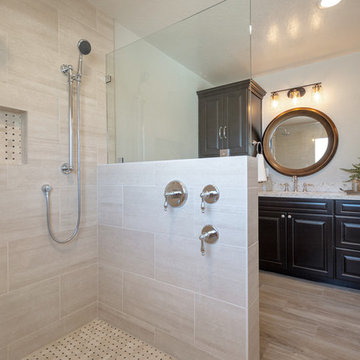
Mid-sized country master beige tile and porcelain tile porcelain tile and brown floor bathroom photo in Phoenix with raised-panel cabinets, black cabinets, a two-piece toilet, gray walls, an undermount sink, quartz countertops and white countertops
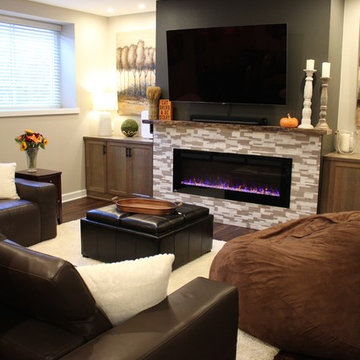
Sarah Timmer
Example of a large country underground vinyl floor and brown floor basement design in Milwaukee with beige walls, a hanging fireplace and a tile fireplace
Example of a large country underground vinyl floor and brown floor basement design in Milwaukee with beige walls, a hanging fireplace and a tile fireplace
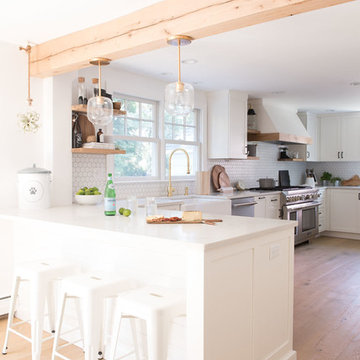
Photos By: David West of Born Imagery
Designer:Katie Fitzgerald of Right Angle Kitchens and Design Inc.
Eat-in kitchen - large farmhouse u-shaped light wood floor and brown floor eat-in kitchen idea in Boston with shaker cabinets, white cabinets, quartz countertops, white backsplash, mosaic tile backsplash, stainless steel appliances, a peninsula and white countertops
Eat-in kitchen - large farmhouse u-shaped light wood floor and brown floor eat-in kitchen idea in Boston with shaker cabinets, white cabinets, quartz countertops, white backsplash, mosaic tile backsplash, stainless steel appliances, a peninsula and white countertops
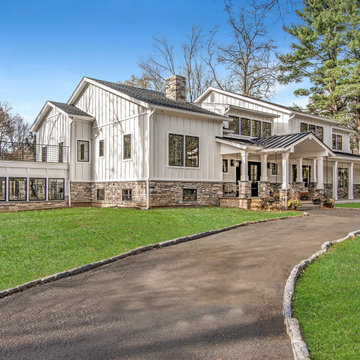
These new homeowners fell in love with this home's location and size, but weren't thrilled about it's dated exterior. They approached us with the idea of turning this 1980's contemporary home into a Modern Farmhouse aesthetic, complete with white board and batten siding, a new front porch addition, a new roof deck addition, as well as enlarging the current garage. New windows throughout, new metal roofing, exposed rafter tails and new siding throughout completed the exterior renovation.
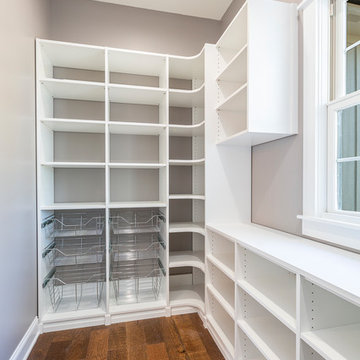
Walk-In Pantry with custom shelves by A Place for Everything Closets
Example of a mid-sized cottage medium tone wood floor and brown floor kitchen pantry design in Other with a farmhouse sink, shaker cabinets, white cabinets, quartz countertops, gray backsplash, stainless steel appliances, an island and white countertops
Example of a mid-sized cottage medium tone wood floor and brown floor kitchen pantry design in Other with a farmhouse sink, shaker cabinets, white cabinets, quartz countertops, gray backsplash, stainless steel appliances, an island and white countertops
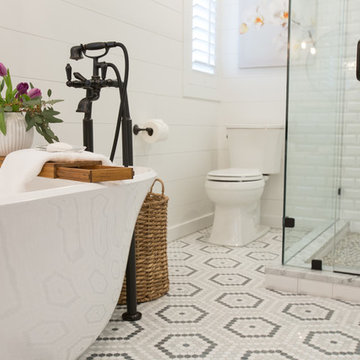
Inspiration for a small farmhouse master white tile and mosaic tile marble floor bathroom remodel in Kansas City with open cabinets, white walls and a vessel sink
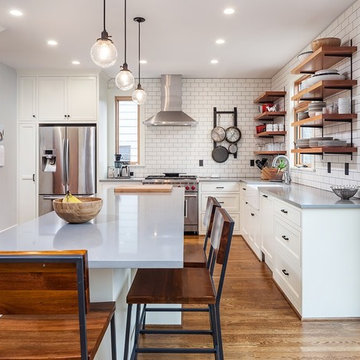
This home was built in 1904 in the historic district of Ladd’s Addition, Portland’s oldest planned residential development. Right Arm Construction remodeled the kitchen, entryway/pantry, powder bath and main bath. Also included was structural work in the basement and upgrading the plumbing and electrical.
Finishes include:
Countertops for all vanities- Pental Quartz, Color: Altea
Kitchen cabinetry: Custom: inlay, shaker style.
Trim: CVG Fir
Custom shelving in Kitchen-Fir with custom fabricated steel brackets
Bath Vanities: Custom: CVG Fir
Tile: United Tile
Powder Bath Floor: hex tile from Oregon Tile & Marble
Light Fixtures for Kitchen & Powder Room: Rejuvenation
Light Fixtures Bathroom: Schoolhouse Electric
Flooring: White Oak
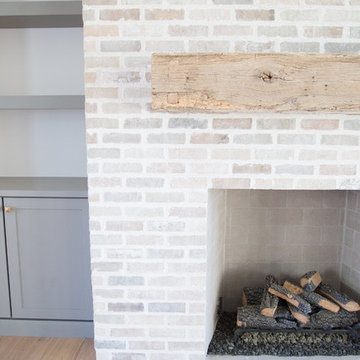
Family room - mid-sized cottage light wood floor family room idea in Phoenix with a standard fireplace and a brick fireplace
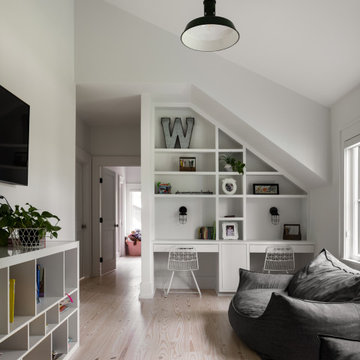
Upstairs loft or family room of modern luxury farmhouse in Pass Christian Mississippi photographed for Watters Architecture by Birmingham Alabama based architectural and interiors photographer Tommy Daspit.
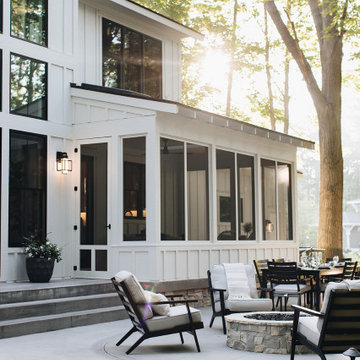
Custom Designed patio by Beth Howley Creative.
Firepit by Lawnboys.
Modern Forms LED exterior lighting
Large cottage home design photo in Grand Rapids
Large cottage home design photo in Grand Rapids
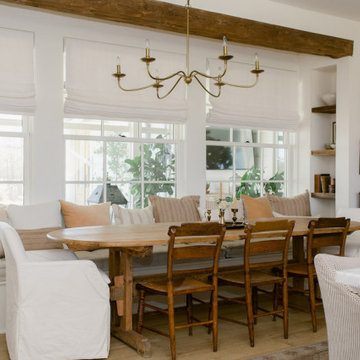
Example of a mid-sized farmhouse light wood floor, brown floor and exposed beam kitchen/dining room combo design in Dallas with white walls and no fireplace
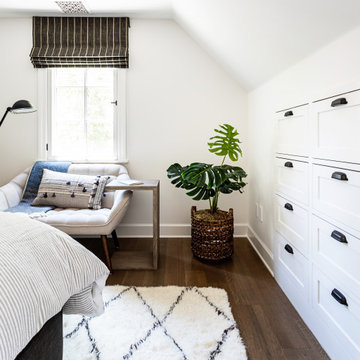
This Altadena home is the perfect example of modern farmhouse flair. The powder room flaunts an elegant mirror over a strapping vanity; the butcher block in the kitchen lends warmth and texture; the living room is replete with stunning details like the candle style chandelier, the plaid area rug, and the coral accents; and the master bathroom’s floor is a gorgeous floor tile.
Project designed by Courtney Thomas Design in La Cañada. Serving Pasadena, Glendale, Monrovia, San Marino, Sierra Madre, South Pasadena, and Altadena.
For more about Courtney Thomas Design, click here: https://www.courtneythomasdesign.com/
To learn more about this project, click here:
https://www.courtneythomasdesign.com/portfolio/new-construction-altadena-rustic-modern/
Farmhouse Home Design Ideas
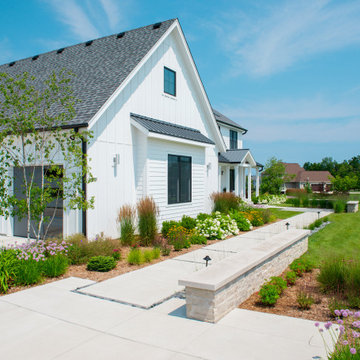
Concrete was chosen for all the paved areas for a modern aesthetic. Natural stone garden walls were designed to frame the front landscaping.
Renn Kuennen Photography
56
























