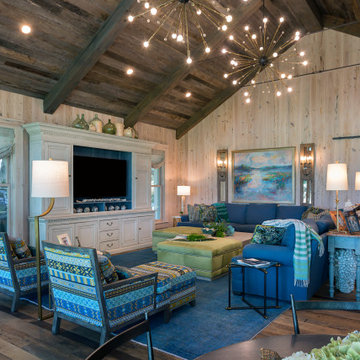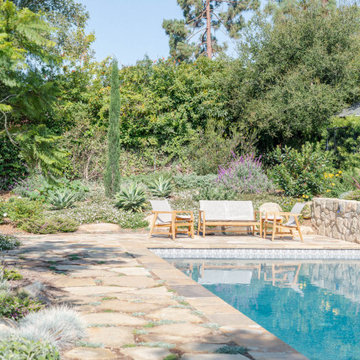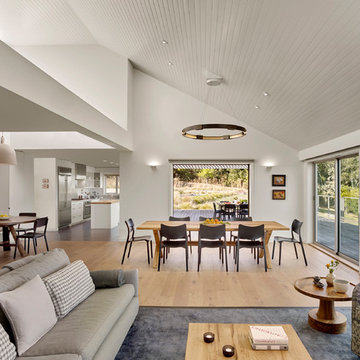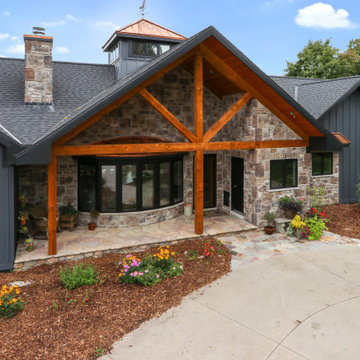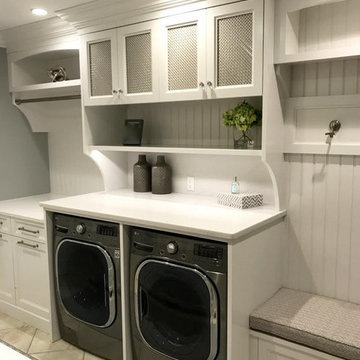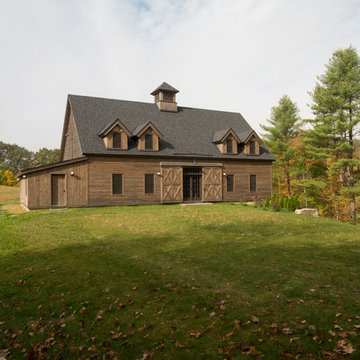Farmhouse Home Design Ideas
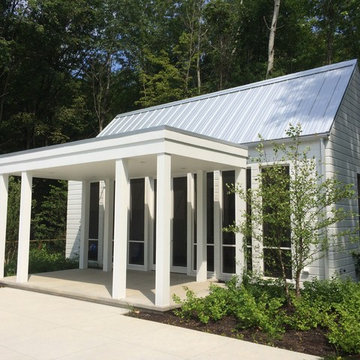
Award winning Modern Farmhouse. AIA and ALA awards.
John Toniolo Architect
Jeff Harting
North Shore Architect
Custom Home, Modern Farmhouse
Michigan Architect

One of our most popular Wet Bar designs features a walk around design, tiled floors, granite countertops, beverage center, built in microwave, wet bar sink & faucet, shiplap backsplash and industrial pipe shelving for display and storage.
Find the right local pro for your project

Building Design, Plans, and Interior Finishes by: Fluidesign Studio I Builder: Structural Dimensions Inc. I Photographer: Seth Benn Photography
Mid-sized farmhouse 3/4 white tile and subway tile mosaic tile floor bathroom photo in Minneapolis with a two-piece toilet, a vessel sink, marble countertops, flat-panel cabinets, green cabinets and beige walls
Mid-sized farmhouse 3/4 white tile and subway tile mosaic tile floor bathroom photo in Minneapolis with a two-piece toilet, a vessel sink, marble countertops, flat-panel cabinets, green cabinets and beige walls

Parade of Homes Gold Winner
This 7,500 modern farmhouse style home was designed for a busy family with young children. The family lives over three floors including home theater, gym, playroom, and a hallway with individual desk for each child. From the farmhouse front, the house transitions to a contemporary oasis with large modern windows, a covered patio, and room for a pool.
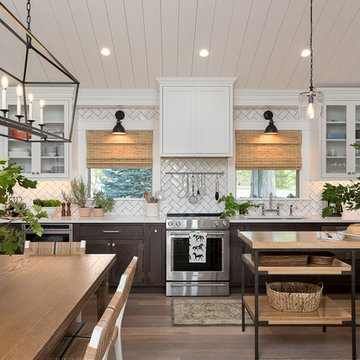
Example of a mid-sized cottage single-wall brown floor and medium tone wood floor open concept kitchen design in Other with an undermount sink, white cabinets, quartz countertops, white backsplash, subway tile backsplash, stainless steel appliances, an island and shaker cabinets
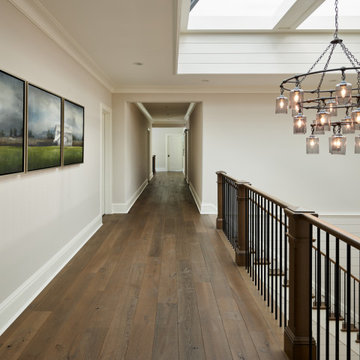
Example of a farmhouse medium tone wood floor hallway design in Chicago
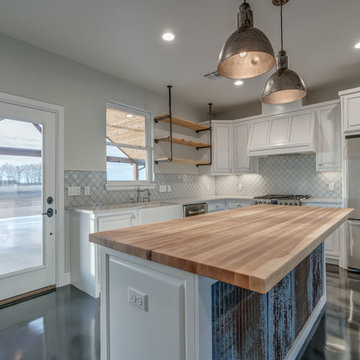
Example of a mid-sized farmhouse l-shaped concrete floor and gray floor open concept kitchen design in Oklahoma City with a farmhouse sink, ceramic backsplash, stainless steel appliances, raised-panel cabinets, white cabinets, wood countertops, white backsplash and an island
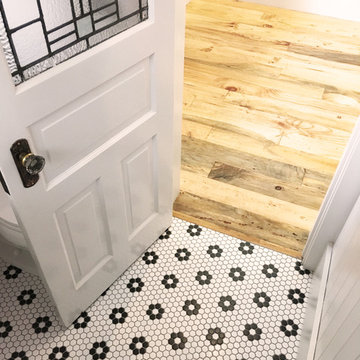
The transition from the Powder Bath to the entryway. That floral tile next to the hardwood is such a good transition.
Photo Cred: Old Adobe Studios
Mid-sized farmhouse 3/4 mosaic tile floor and white floor bathroom photo in San Luis Obispo with a two-piece toilet, pink walls, a pedestal sink and white countertops
Mid-sized farmhouse 3/4 mosaic tile floor and white floor bathroom photo in San Luis Obispo with a two-piece toilet, pink walls, a pedestal sink and white countertops
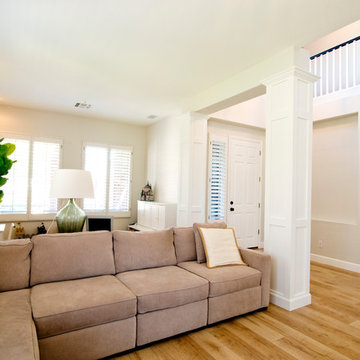
Removed soffits, and faux post, wrap post with board and batten, new flooring and paint
Living room - large cottage open concept laminate floor and brown floor living room idea in Phoenix with white walls
Living room - large cottage open concept laminate floor and brown floor living room idea in Phoenix with white walls
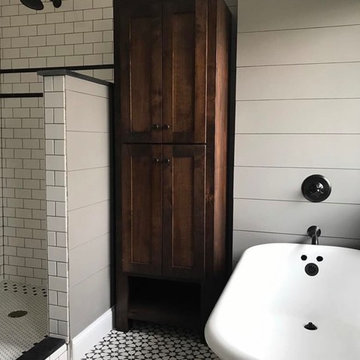
Susan Corcoran
Mid-sized country white tile and subway tile cement tile floor and multicolored floor claw-foot bathtub photo in Dallas with flat-panel cabinets, dark wood cabinets, gray walls and a drop-in sink
Mid-sized country white tile and subway tile cement tile floor and multicolored floor claw-foot bathtub photo in Dallas with flat-panel cabinets, dark wood cabinets, gray walls and a drop-in sink

This modern farmhouse kitchen features reclaimed flooring and island countertop, farmhouse sink, marble countertops, Grabill custom cabinetry, with a unique drawer for tupperware and beautiful table with built in benches. Photography by Eric Roth
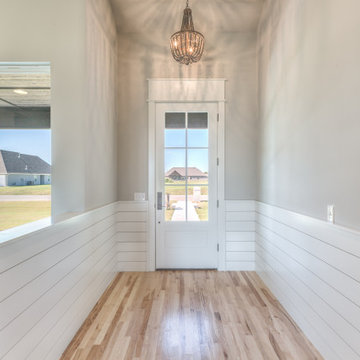
Mid-sized cottage medium tone wood floor and brown floor entryway photo in Other with gray walls and a white front door
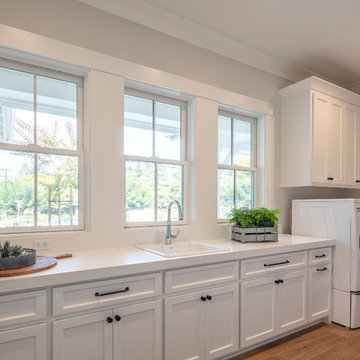
Large laundry room with 3 windows flanking the sink area. White on white countertop and cabinets
Micheal Hospelt Photography
Dedicated laundry room - mid-sized country galley light wood floor and beige floor dedicated laundry room idea in San Francisco with a drop-in sink, shaker cabinets, white cabinets, quartz countertops, beige walls, a side-by-side washer/dryer and white countertops
Dedicated laundry room - mid-sized country galley light wood floor and beige floor dedicated laundry room idea in San Francisco with a drop-in sink, shaker cabinets, white cabinets, quartz countertops, beige walls, a side-by-side washer/dryer and white countertops
Farmhouse Home Design Ideas
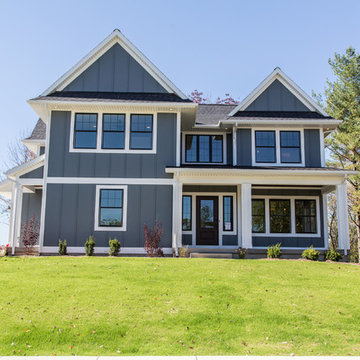
Elizabeth Kelley Photography
Farmhouse gray two-story board and batten exterior home photo in Grand Rapids
Farmhouse gray two-story board and batten exterior home photo in Grand Rapids
48

























