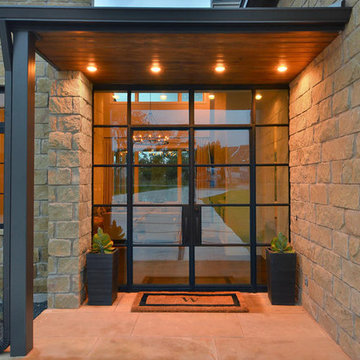Front Door Ideas
Refine by:
Budget
Sort by:Popular Today
561 - 580 of 38,337 photos
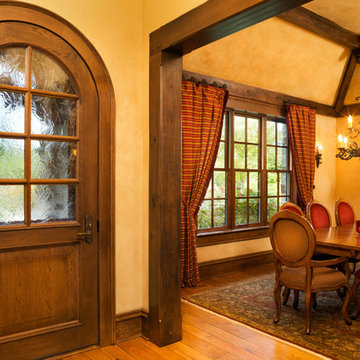
Architect: DeNovo Architects, Interior Design: Sandi Guilfoil of HomeStyle Interiors, Photography by James Kruger, LandMark Photography
Example of a mid-sized classic medium tone wood floor entryway design in Minneapolis with beige walls and a medium wood front door
Example of a mid-sized classic medium tone wood floor entryway design in Minneapolis with beige walls and a medium wood front door
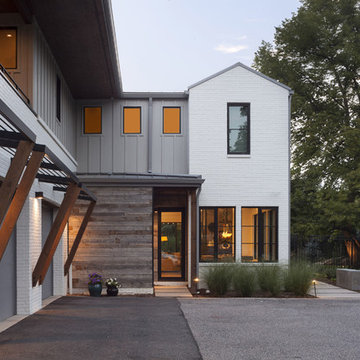
The clean lines and narrow profiles of these windows and hinge door offer a contemporary aesthetic.
Entryway - cottage gray floor entryway idea in Denver with white walls and a glass front door
Entryway - cottage gray floor entryway idea in Denver with white walls and a glass front door
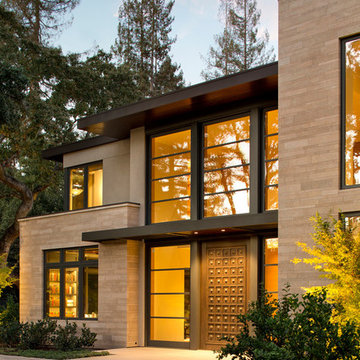
Bernard Andre'
Large minimalist entryway photo in San Francisco with a medium wood front door
Large minimalist entryway photo in San Francisco with a medium wood front door
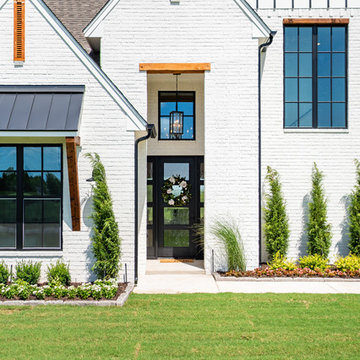
Entryway - farmhouse entryway idea in Other with white walls and a glass front door
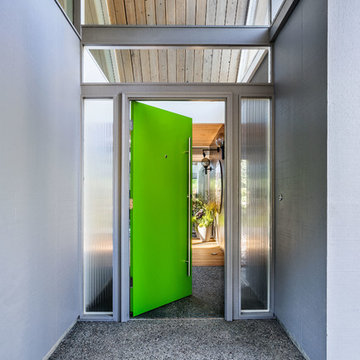
Inspiration for a 1950s concrete floor and gray floor entryway remodel in Portland with gray walls and a green front door
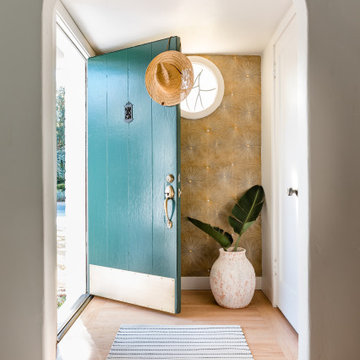
Bright blue and gold accents create a welcoming entry way to our Hollywood bungalow. Check out that gold statement wall paper!
Beach style light wood floor and beige floor entryway photo in Sacramento with metallic walls and a blue front door
Beach style light wood floor and beige floor entryway photo in Sacramento with metallic walls and a blue front door
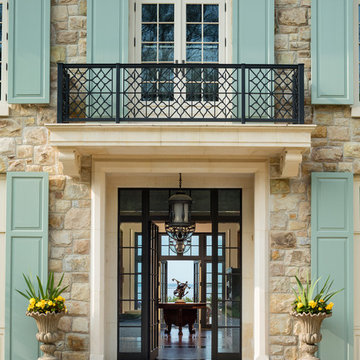
Mark P. Finlay Architects, AIA
Warren Jagger Photography
Entryway - french country gray floor entryway idea in New York with beige walls and a glass front door
Entryway - french country gray floor entryway idea in New York with beige walls and a glass front door

Inspiration for a mid-sized contemporary concrete floor and gray floor entryway remodel in Seattle with brown walls and a light wood front door
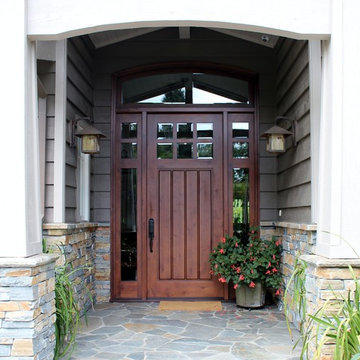
Six Light Plank Craftsman door with two Side Lights and an Arched Transom, made with Knotty Alder and Bevel Glass
Example of a large transitional slate floor front door design in San Francisco with gray walls and a brown front door
Example of a large transitional slate floor front door design in San Francisco with gray walls and a brown front door
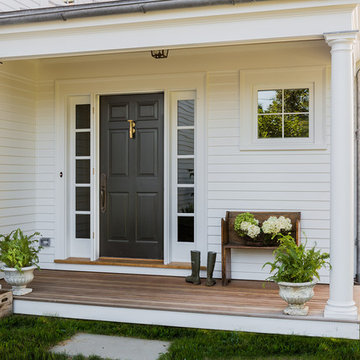
Michael J. Lee Photography
Entryway - traditional medium tone wood floor entryway idea in Boston with white walls and a black front door
Entryway - traditional medium tone wood floor entryway idea in Boston with white walls and a black front door
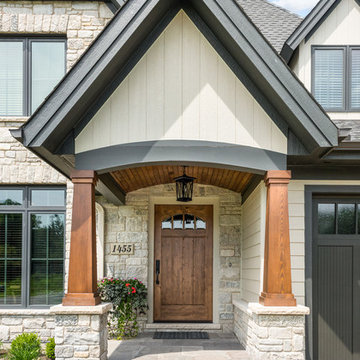
This 2 story home with a first floor Master Bedroom features a tumbled stone exterior with iron ore windows and modern tudor style accents. The Great Room features a wall of built-ins with antique glass cabinet doors that flank the fireplace and a coffered beamed ceiling. The adjacent Kitchen features a large walnut topped island which sets the tone for the gourmet kitchen. Opening off of the Kitchen, the large Screened Porch entertains year round with a radiant heated floor, stone fireplace and stained cedar ceiling. Photo credit: Picture Perfect Homes

A mountain modern residence situated in the Gallatin Valley of Montana. Our modern aluminum door adds just the right amount of flair to this beautiful home designed by FORMation Architecture. The Circle F Residence has a beautiful mixture of natural stone, wood and metal, creating a home that blends flawlessly into it’s environment.
The modern door design was selected to complete the home with a warm front entrance. This signature piece is designed with horizontal cutters and a wenge wood handle accented with stainless steel caps. The obscure glass was chosen to add natural light and provide privacy to the front entry of the home. Performance was also factor in the selection of this piece; quad pane glass and a fully insulated aluminum door slab offer high performance and protection from the extreme weather. This distinctive modern aluminum door completes the home and provides a warm, beautiful entry way.
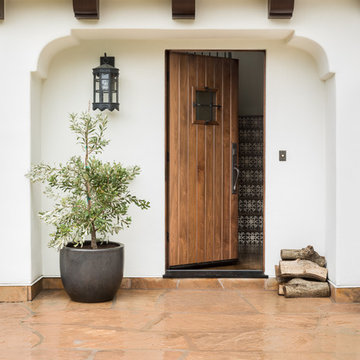
Photo- Lisa Romerein
Inspiration for a mediterranean orange floor entryway remodel in San Francisco with white walls and a medium wood front door
Inspiration for a mediterranean orange floor entryway remodel in San Francisco with white walls and a medium wood front door
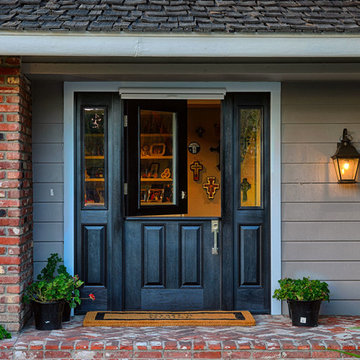
72 inch Entry with Dutch Door and 2 sidelights. Included retractable screen.
Inspiration for a large contemporary entryway remodel in Orange County with gray walls and a black front door
Inspiration for a large contemporary entryway remodel in Orange County with gray walls and a black front door
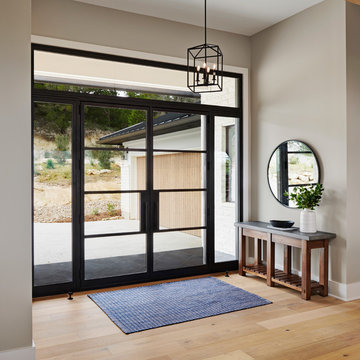
Craig Washburn
Example of a large cottage slate floor and black floor entryway design in Austin with white walls and a glass front door
Example of a large cottage slate floor and black floor entryway design in Austin with white walls and a glass front door
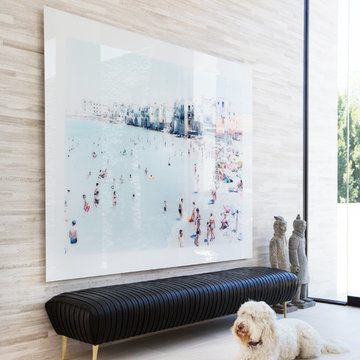
Interior Design by Blackband Design
Photography by Tessa Neustadt
Mid-sized trendy limestone floor front door photo in Los Angeles with gray walls and a glass front door
Mid-sized trendy limestone floor front door photo in Los Angeles with gray walls and a glass front door
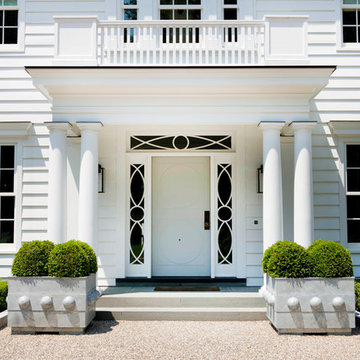
Modern colonial
Example of a classic entryway design in New York with a white front door
Example of a classic entryway design in New York with a white front door
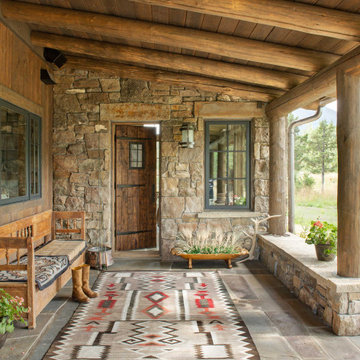
There are a few ways to get to this beautiful back porch and they all lead to the same well-crafted destination. This exterior space continues the rustic cabin theme of exposed logs, reclaimed features (like the door), and detailed stone work on the walls and floor.
Front Door Ideas
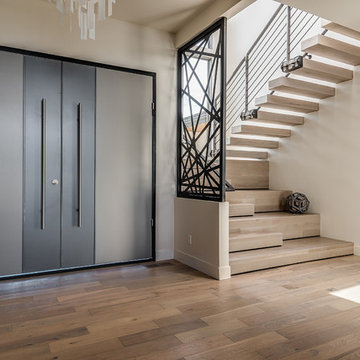
Inspiration for a large modern medium tone wood floor and brown floor entryway remodel in Boise
29






