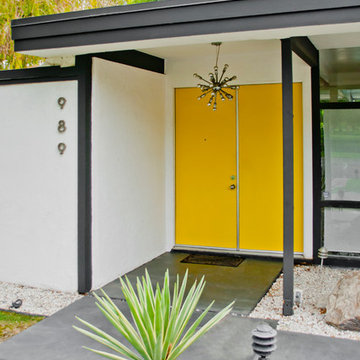Front Door Ideas
Refine by:
Budget
Sort by:Popular Today
601 - 620 of 38,337 photos
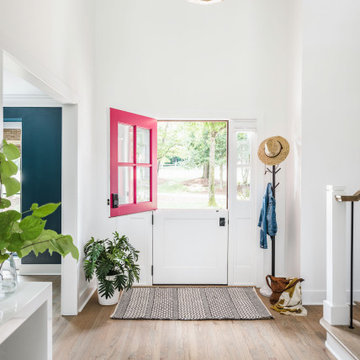
A vivid pink dutch door invites you in. The interior of the house is painted primarily white, creating crisp contrast with outside.
Mid-sized beach style light wood floor and multicolored floor entryway photo in Charlotte with white walls and a red front door
Mid-sized beach style light wood floor and multicolored floor entryway photo in Charlotte with white walls and a red front door
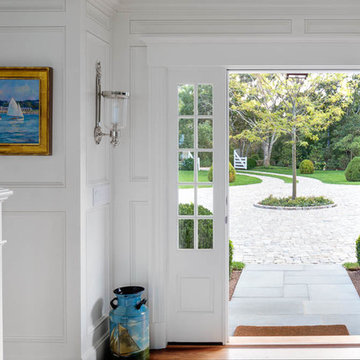
Mid-sized beach style medium tone wood floor entryway photo in Boston with white walls and a blue front door
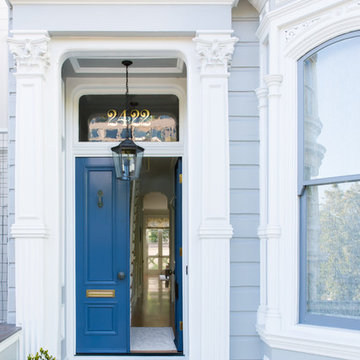
Front porch of Victorian remodel
Inspiration for a victorian entryway remodel in San Francisco with a blue front door
Inspiration for a victorian entryway remodel in San Francisco with a blue front door
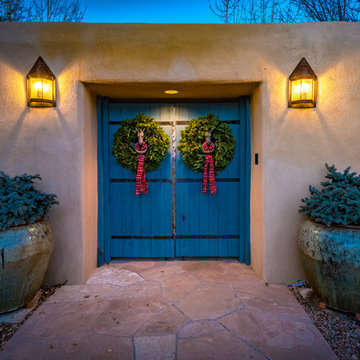
Southwest beige floor entryway photo in Albuquerque with brown walls and a blue front door

Inspiration for a mid-sized timeless slate floor and gray floor entryway remodel in Nashville with a medium wood front door and white walls
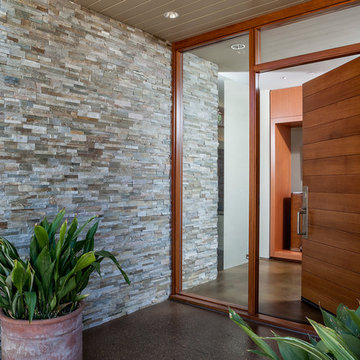
Inspiration for a large modern concrete floor and brown floor entryway remodel in San Francisco with multicolored walls and a medium wood front door
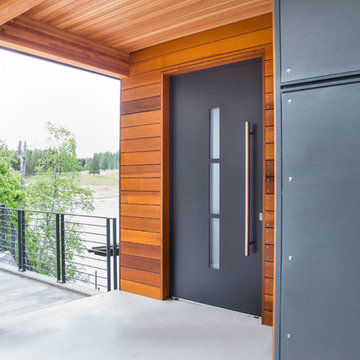
A robust modern entry door provides both security and style to the lakeside home. With multi-point locks and quadruple pane glass standard. The 3 glass lites are frosted in order to allow light in while maintaining privacy. Available in over 300 powder coated colors, multiple handle options with custom designs available.
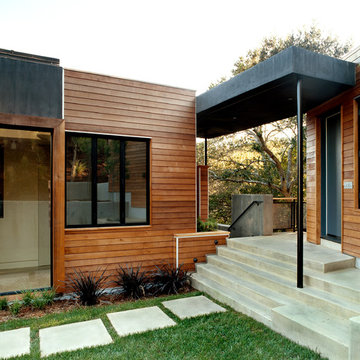
Matthew Millman
Inspiration for a contemporary entryway remodel in San Francisco
Inspiration for a contemporary entryway remodel in San Francisco

Our Austin studio decided to go bold with this project by ensuring that each space had a unique identity in the Mid-Century Modern style bathroom, butler's pantry, and mudroom. We covered the bathroom walls and flooring with stylish beige and yellow tile that was cleverly installed to look like two different patterns. The mint cabinet and pink vanity reflect the mid-century color palette. The stylish knobs and fittings add an extra splash of fun to the bathroom.
The butler's pantry is located right behind the kitchen and serves multiple functions like storage, a study area, and a bar. We went with a moody blue color for the cabinets and included a raw wood open shelf to give depth and warmth to the space. We went with some gorgeous artistic tiles that create a bold, intriguing look in the space.
In the mudroom, we used siding materials to create a shiplap effect to create warmth and texture – a homage to the classic Mid-Century Modern design. We used the same blue from the butler's pantry to create a cohesive effect. The large mint cabinets add a lighter touch to the space.
---
Project designed by the Atomic Ranch featured modern designers at Breathe Design Studio. From their Austin design studio, they serve an eclectic and accomplished nationwide clientele including in Palm Springs, LA, and the San Francisco Bay Area.
For more about Breathe Design Studio, see here: https://www.breathedesignstudio.com/
To learn more about this project, see here: https://www.breathedesignstudio.com/atomic-ranch
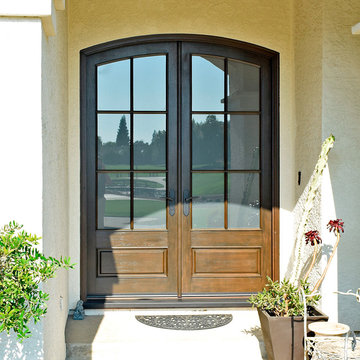
JELD-WEN Aurora Fiberglass Door #5506
Mahogany, Ebony Finish, Thick Frosted Glass with Simulated Divided Light
Entryway - traditional entryway idea with a dark wood front door
Entryway - traditional entryway idea with a dark wood front door
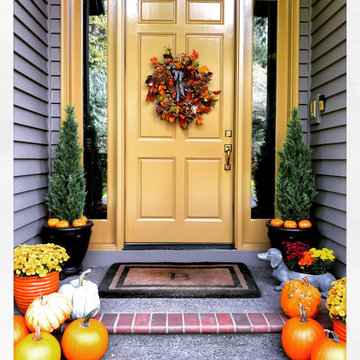
Fall entry with pumpkins and chrysanthemum.
Mid-sized elegant brick floor and gray floor entryway photo in Portland with brown walls and a yellow front door
Mid-sized elegant brick floor and gray floor entryway photo in Portland with brown walls and a yellow front door
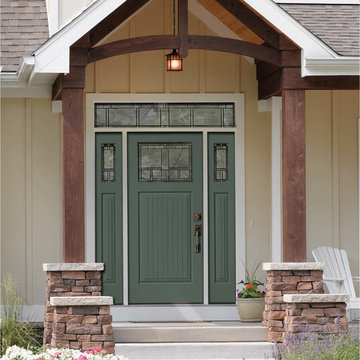
Therma-Tru Classic-Craft Canvas Collection fiberglass door painted Calabash Clash (PPG 1135-6) with Homeward decorative glass. Calabash Clash is an adaptable color that can evoke serenity or awaken a home to infinite possibilities. This color works best for reflective homeowners who are best described as smart, complex and stable.
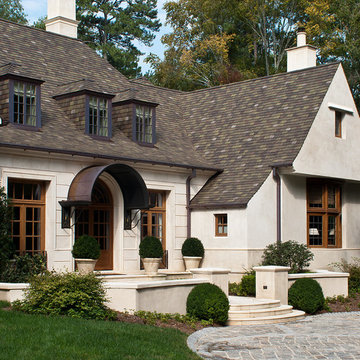
Ludowici Cottage Shingle Tile
40% Custom Color SO/350-04M/M13 Spot M>H;
40% Weathered Aged Cedar;
15% Weathered Sienna;
5% Weathered Western Cedar
Example of a classic entryway design in Atlanta with white walls and a medium wood front door
Example of a classic entryway design in Atlanta with white walls and a medium wood front door

Inspiration for a mid-sized 1950s porcelain tile and gray floor entryway remodel in San Francisco with blue walls and a glass front door

© Andrew Pogue
Mid-sized minimalist travertine floor and beige floor entryway photo in Denver with beige walls and a black front door
Mid-sized minimalist travertine floor and beige floor entryway photo in Denver with beige walls and a black front door
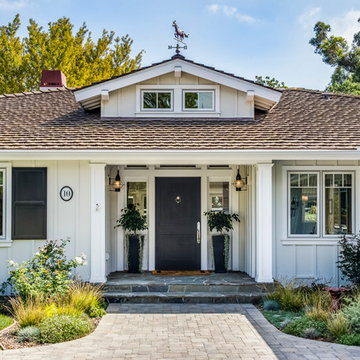
Inspiration for a mid-sized country limestone floor entryway remodel in Los Angeles with a black front door and white walls
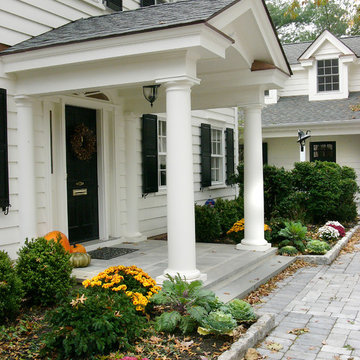
A classic traditional porch with tuscan columns and barrel vaulted interior roof with great attention paid to the exterior trim work.
Entryway - mid-sized traditional blue floor entryway idea in Other with white walls and a black front door
Entryway - mid-sized traditional blue floor entryway idea in Other with white walls and a black front door

Martis Camp Home: Entry Way and Front Door
House built with Savant control system, Lutron Homeworks lighting and shading system. Ruckus Wireless access points. Surgex power protection. In-wall iPads control points. Remote cameras. Climate control: temperature and humidity.
Front Door Ideas
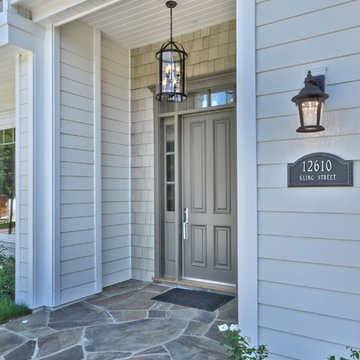
Mid-sized elegant entryway photo in Detroit with gray walls and a gray front door
31






