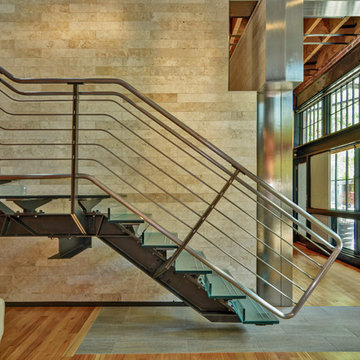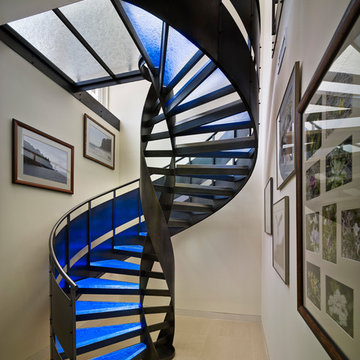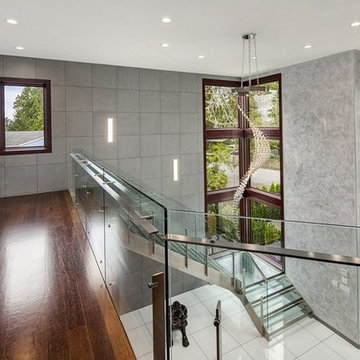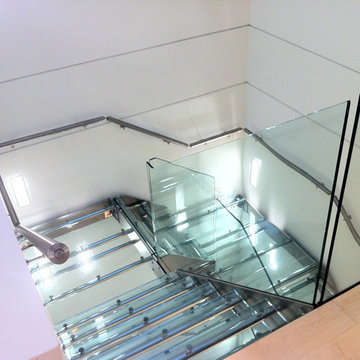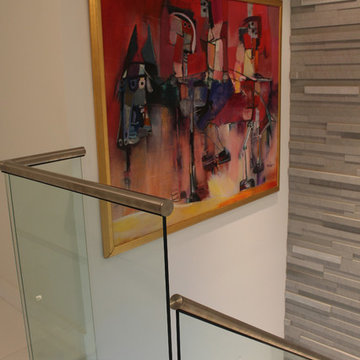Glass Staircase Ideas
Refine by:
Budget
Sort by:Popular Today
141 - 160 of 995 photos
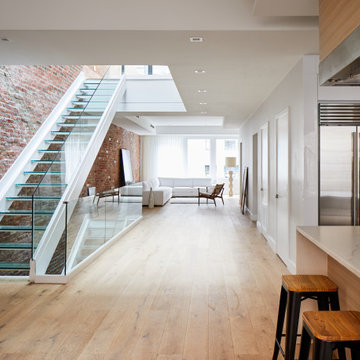
Example of a large trendy glass floating open and glass railing staircase design in Tampa
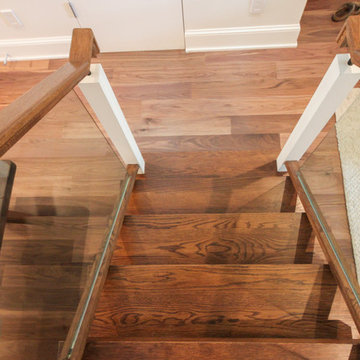
These stairs span over three floors and each level is cantilevered on two central spine beams; lack of risers and see-thru glass landings allow for plenty of natural light to travel throughout the open stairwell and into the adjacent open areas; 3 1/2" white oak treads and stringers were manufactured by our craftsmen under strict quality control standards, and were delivered and installed by our experienced technicians. CSC 1976-2020 © Century Stair Company LLC ® All Rights Reserved.
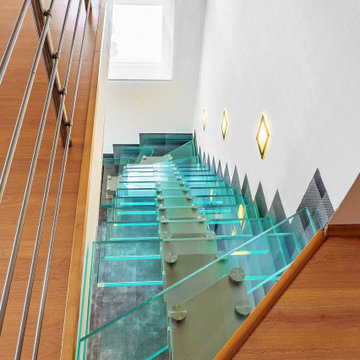
The only staircase of its kind in the country. Whole stringer without a single visible weld. 300 hours of detailing to make it look weldless.
Example of a minimalist glass straight metal railing staircase design in Miami
Example of a minimalist glass straight metal railing staircase design in Miami
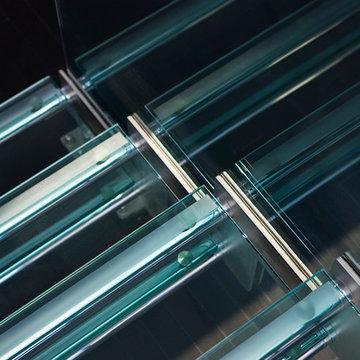
Arnaldo dal Bosco
Mid-sized trendy glass straight staircase photo in New York
Mid-sized trendy glass straight staircase photo in New York
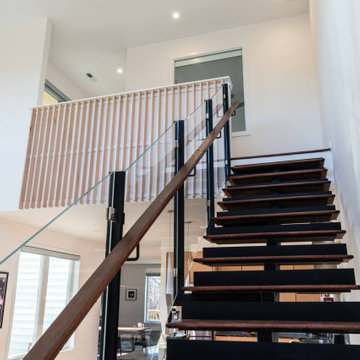
This single-family home remodel started from the ground up. Everything from the exterior finish, decks, and outside paint to the indoor rooms, kitchen, and bathrooms have all been remodeled. There are two bedrooms and one and a half baths that include a beautiful green marble countertop and natural finish maple wood cabinets. Led color changing mirrors are found in both bathrooms. These colors cohesively flow into the kitchen as well. The green marble countertop is specially sourced directly from Ireland. Stainless Steel appliances are featured throughout the kitchen and bathrooms. New floors spread through the first and second story.
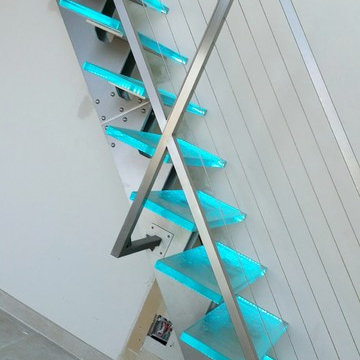
Glass Stair case with LED illumination from side
Staircase - large contemporary glass floating staircase idea in Tampa with metal risers
Staircase - large contemporary glass floating staircase idea in Tampa with metal risers
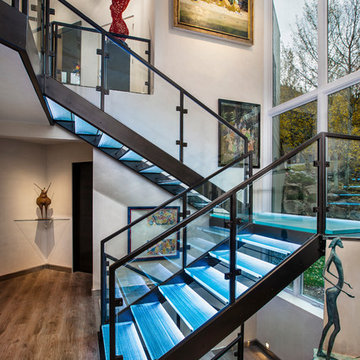
Example of a mid-sized trendy glass straight open and glass railing staircase design in Denver
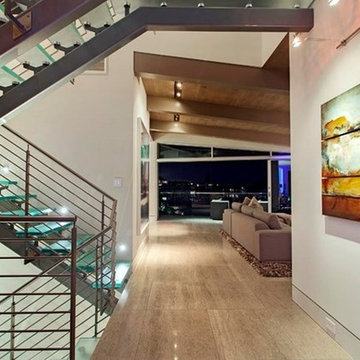
Inspiration for a mid-sized coastal glass open staircase remodel in Orange County
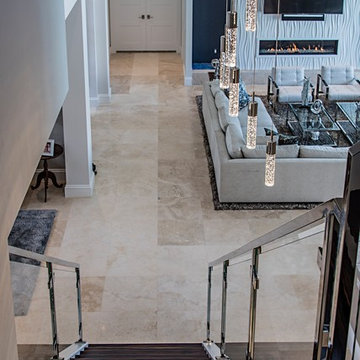
Staircase - mid-sized contemporary glass floating glass railing staircase idea in New York with wooden risers
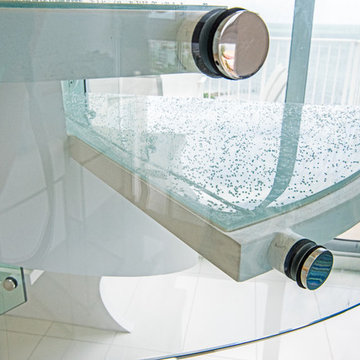
All stainless steel used came in a chrome finish to tie in with the homeowners style.
Example of a mid-sized beach style glass u-shaped open and glass railing staircase design in Tampa
Example of a mid-sized beach style glass u-shaped open and glass railing staircase design in Tampa
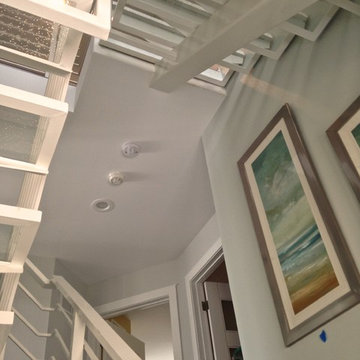
Staircase - mid-sized contemporary glass floating staircase idea in Philadelphia with metal risers
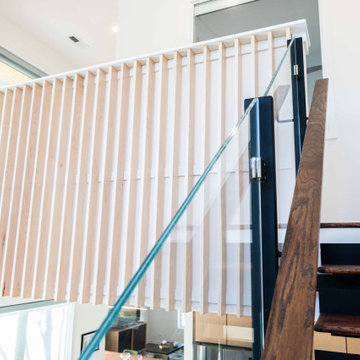
This single-family home remodel started from the ground up. Everything from the exterior finish, decks, and outside paint to the indoor rooms, kitchen, and bathrooms have all been remodeled. There are two bedrooms and one and a half baths that include a beautiful green marble countertop and natural finish maple wood cabinets. Led color changing mirrors are found in both bathrooms. These colors cohesively flow into the kitchen as well. The green marble countertop is specially sourced directly from Ireland. Stainless Steel appliances are featured throughout the kitchen and bathrooms. New floors spread through the first and second story.
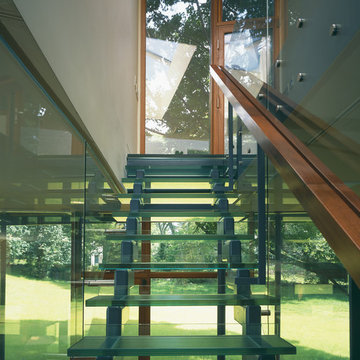
Glass Stair; Photo Credit: John Linden
Example of a mid-sized trendy glass straight staircase design in Boston with glass risers
Example of a mid-sized trendy glass straight staircase design in Boston with glass risers
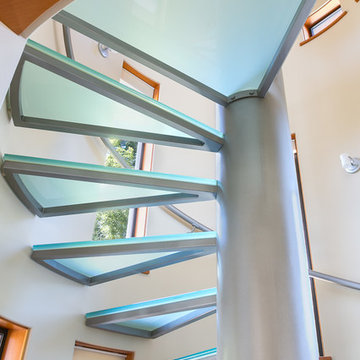
Upon what light through yonder window breaks? It is the sun, that brightens the stairs at every step. Go upstairs…you will literally be walking on sunshine.
Glass Staircase Ideas
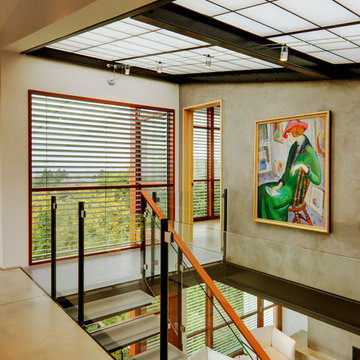
With a compact form and several integrated sustainable systems, the Capitol Hill Residence achieves the client’s goals to maximize the site’s views and resources while responding to its micro climate. Some of the sustainable systems are architectural in nature. For example, the roof rainwater collects into a steel entry water feature, day light from a typical overcast Seattle sky penetrates deep into the house through a central translucent slot, and exterior mounted mechanical shades prevent excessive heat gain without sacrificing the view. Hidden systems affect the energy consumption of the house such as the buried geothermal wells and heat pumps that aid in both heating and cooling, and a 30 panel photovoltaic system mounted on the roof feeds electricity back to the grid.
The minimal foundation sits within the footprint of the previous house, while the upper floors cantilever off the foundation as if to float above the front entry water feature and surrounding landscape. The house is divided by a sloped translucent ceiling that contains the main circulation space and stair allowing daylight deep into the core. Acrylic cantilevered treads with glazed guards and railings keep the visual appearance of the stair light and airy allowing the living and dining spaces to flow together.
While the footprint and overall form of the Capitol Hill Residence were shaped by the restrictions of the site, the architectural and mechanical systems at work define the aesthetic. Working closely with a team of engineers, landscape architects, and solar designers we were able to arrive at an elegant, environmentally sustainable home that achieves the needs of the clients, and fits within the context of the site and surrounding community.
(c) Steve Keating Photography
8






