Gray Kitchen Backsplash Ideas
Refine by:
Budget
Sort by:Popular Today
921 - 940 of 191,848 photos

Inspiration for a mid-sized transitional l-shaped dark wood floor and brown floor eat-in kitchen remodel in Sacramento with a farmhouse sink, shaker cabinets, white cabinets, gray backsplash, cement tile backsplash, stainless steel appliances, an island and marble countertops

Mid-sized trendy u-shaped light wood floor and beige floor eat-in kitchen photo in Denver with a farmhouse sink, white cabinets, quartz countertops, gray backsplash, glass tile backsplash, stainless steel appliances, an island and flat-panel cabinets
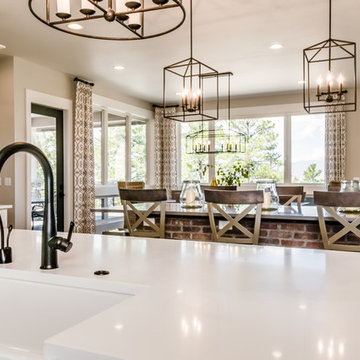
Example of a large cottage u-shaped light wood floor and beige floor open concept kitchen design in Denver with a farmhouse sink, shaker cabinets, white cabinets, quartz countertops, gray backsplash, marble backsplash, stainless steel appliances, an island and white countertops

Inspiration for a large craftsman medium tone wood floor and brown floor open concept kitchen remodel in Chicago with an undermount sink, recessed-panel cabinets, white cabinets, stainless steel appliances, solid surface countertops, gray backsplash, marble backsplash and black countertops
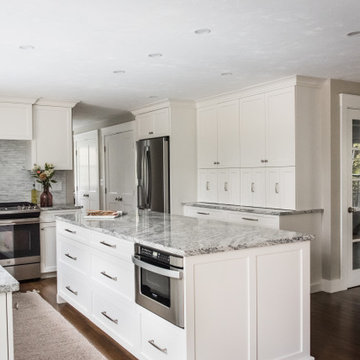
Mid-sized elegant l-shaped dark wood floor and brown floor eat-in kitchen photo in Boston with an undermount sink, shaker cabinets, white cabinets, granite countertops, gray backsplash, marble backsplash, stainless steel appliances, an island and gray countertops

Photos credited to Imagesmith- Scott Smith
Entertain with an open and functional kitchen/ dining room. The structural Douglas Fir post and ceiling beams set the tone along with the stain matched 2x6 pine tongue and groove ceiling –this also serves as the finished floor surface at the loft above. Dreaming a cozy feel at the kitchen/dining area a darker stain was used to visual provide a shorter ceiling height to a 9’ plate line. The knotty Alder floating shelves and wall cabinetry share their own natural finish with a chocolate glazing. The island cabinet was of painted maple with a chocolate glaze as well, this unit wanted to look like a piece of furniture that was brought into the ‘cabin’ rather than built-in, again with a value minded approach. The flooring is a pre-finished engineered ½” Oak flooring, and again with the darker shade we wanted to emotionally deliver the cozier feel for the space. Additionally, lighting is essential to a cook’s –and kitchen’s- performance. We needed there to be ample lighting but only wanted to draw attention to the pendants above the island and the dining chandelier. We opted to wash the back splash and the counter tops with hidden LED strips. We then elected to use track lighting over the cooking area with as small of heads as possible and in black to make them ‘go away’ or get lost in the sauce.

Erin Holsonback - anindoorlady.com
Open concept kitchen - large transitional u-shaped porcelain tile and beige floor open concept kitchen idea in Austin with shaker cabinets, white cabinets, solid surface countertops, stainless steel appliances, an undermount sink, two islands, gray backsplash and glass tile backsplash
Open concept kitchen - large transitional u-shaped porcelain tile and beige floor open concept kitchen idea in Austin with shaker cabinets, white cabinets, solid surface countertops, stainless steel appliances, an undermount sink, two islands, gray backsplash and glass tile backsplash
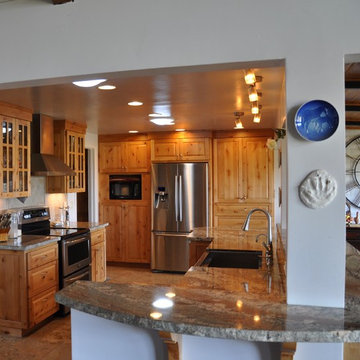
Mid-sized farmhouse l-shaped ceramic tile and brown floor eat-in kitchen photo in Other with a farmhouse sink, raised-panel cabinets, dark wood cabinets, granite countertops, gray backsplash, stone tile backsplash, stainless steel appliances and two islands
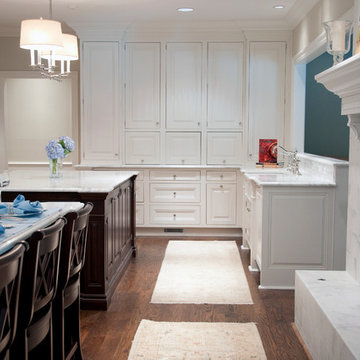
Inspiration for a large timeless u-shaped medium tone wood floor and brown floor kitchen remodel in Other with a farmhouse sink, recessed-panel cabinets, white cabinets, marble countertops, gray backsplash, marble backsplash, stainless steel appliances and two islands
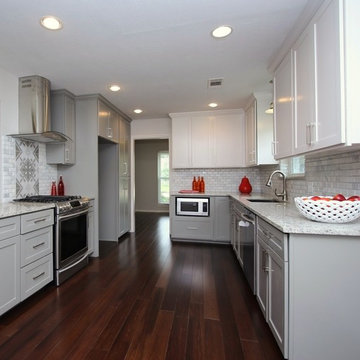
Example of a mid-sized farmhouse u-shaped bamboo floor open concept kitchen design in Houston with an undermount sink, shaker cabinets, gray cabinets, granite countertops, gray backsplash, stone tile backsplash, stainless steel appliances and a peninsula

Jeff Herr
Kitchen pantry - mid-sized contemporary galley dark wood floor kitchen pantry idea in Atlanta with white cabinets, an undermount sink, solid surface countertops, gray backsplash, stainless steel appliances, an island and shaker cabinets
Kitchen pantry - mid-sized contemporary galley dark wood floor kitchen pantry idea in Atlanta with white cabinets, an undermount sink, solid surface countertops, gray backsplash, stainless steel appliances, an island and shaker cabinets

These days, we design the Butler’s Pantry and Walk In Pantry to do the “heavy lifting” ?? for the kitchen. With undercounter refrigerators, appliance stations, built-in microwaves, these back-kitchen zones are the workhorses ? of the kitchen. And we believe they should be just as gorgeous!

These high gloss white cabinets are the perfect compliment to the single bowl sink. The black porcelain tile floor is low maintenance and a great touch to the minimalist look of the space. For more on Normandy Designer Chris Ebert, click here: http://www.normandyremodeling.com/designers/christopher-ebert/
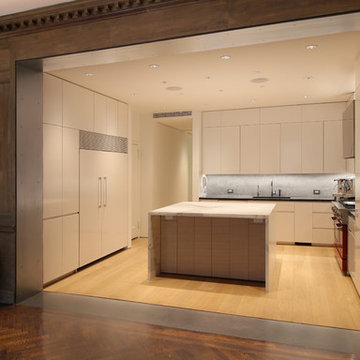
Kitchen
Coughlin Architecture
Example of a mid-sized minimalist l-shaped light wood floor and beige floor kitchen design in New York with an undermount sink, flat-panel cabinets, white cabinets, marble countertops, gray backsplash, stone tile backsplash, stainless steel appliances, an island and black countertops
Example of a mid-sized minimalist l-shaped light wood floor and beige floor kitchen design in New York with an undermount sink, flat-panel cabinets, white cabinets, marble countertops, gray backsplash, stone tile backsplash, stainless steel appliances, an island and black countertops
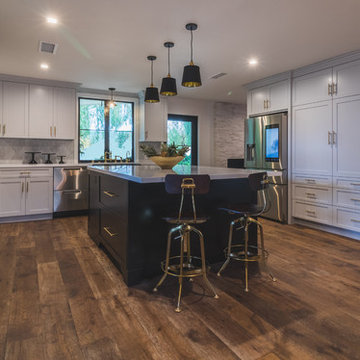
Eric Reim Photography
Example of a farmhouse u-shaped dark wood floor and brown floor kitchen design in Los Angeles with shaker cabinets, gray cabinets, gray backsplash, stainless steel appliances, an island and white countertops
Example of a farmhouse u-shaped dark wood floor and brown floor kitchen design in Los Angeles with shaker cabinets, gray cabinets, gray backsplash, stainless steel appliances, an island and white countertops
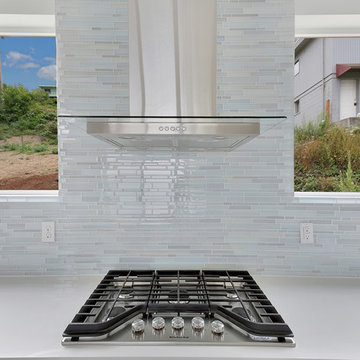
Bill Johnson Photography
Inspiration for a mid-sized modern u-shaped light wood floor kitchen remodel in Seattle with a double-bowl sink, flat-panel cabinets, white cabinets, quartz countertops, gray backsplash, glass tile backsplash, stainless steel appliances and an island
Inspiration for a mid-sized modern u-shaped light wood floor kitchen remodel in Seattle with a double-bowl sink, flat-panel cabinets, white cabinets, quartz countertops, gray backsplash, glass tile backsplash, stainless steel appliances and an island
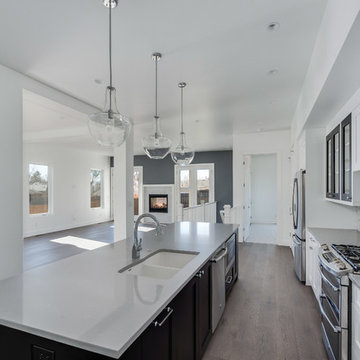
Example of a mid-sized transitional galley medium tone wood floor open concept kitchen design in Denver with an undermount sink, shaker cabinets, white cabinets, quartz countertops, gray backsplash, marble backsplash, stainless steel appliances, an island and gray countertops
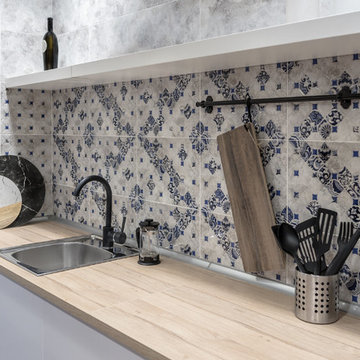
Inspiration for a small contemporary kitchen remodel in Nashville with a drop-in sink, wood countertops, gray backsplash and beige countertops
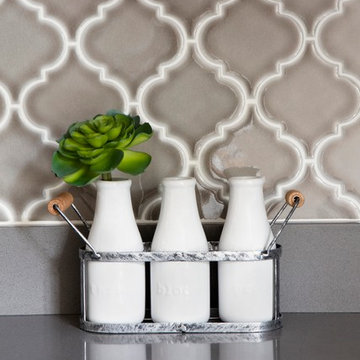
Inspiration for a transitional kitchen remodel in Austin with solid surface countertops, gray backsplash and ceramic backsplash
Gray Kitchen Backsplash Ideas
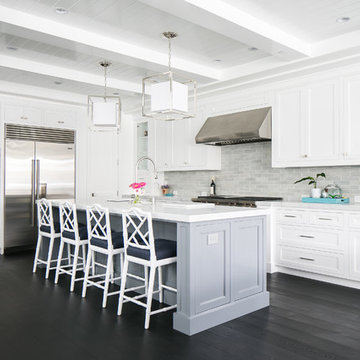
Photography by Ryan Garvin
Example of a large beach style l-shaped dark wood floor open concept kitchen design in Orange County with white cabinets, marble countertops, gray backsplash, ceramic backsplash, stainless steel appliances, an island, shaker cabinets and a farmhouse sink
Example of a large beach style l-shaped dark wood floor open concept kitchen design in Orange County with white cabinets, marble countertops, gray backsplash, ceramic backsplash, stainless steel appliances, an island, shaker cabinets and a farmhouse sink
47





