Gray Kitchen Cabinet Ideas
Refine by:
Budget
Sort by:Popular Today
1961 - 1980 of 127,267 photos
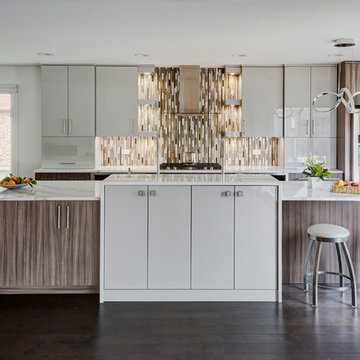
In this contemporary kitchen we combined cabinets in two finishes: glossy light grey acrylic and textured melamine with vertical wood grain.
The open concept kitchen has a long island with a raised area that hides the 5' Galley sink. The casual island seating is conveniently located close to the refrigerator and the drawer style microwave hidden in the island. The two ovens are tucked under the counter on the two sides of the cook top, making this kitchen layout very practical for kosher cooking. For under cabinetry lights and accents we used LED strip lights and LED puck lights.
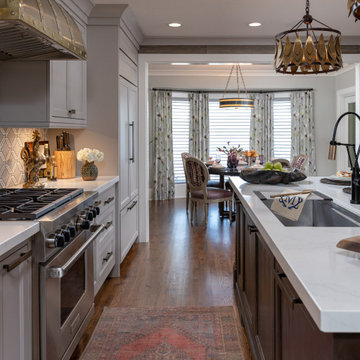
Transitional galley dark wood floor and brown floor kitchen photo in Miami with an undermount sink, recessed-panel cabinets, gray cabinets, gray backsplash, paneled appliances, an island and white countertops
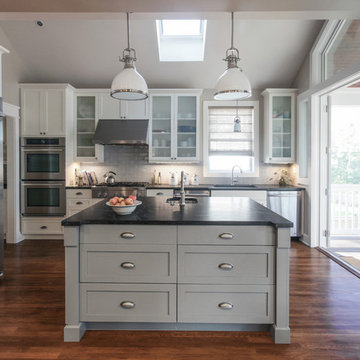
EnviroHomeDesign LLC
Open concept kitchen - mid-sized rustic single-wall dark wood floor open concept kitchen idea in DC Metro with an undermount sink, recessed-panel cabinets, gray cabinets, soapstone countertops, gray backsplash, subway tile backsplash, stainless steel appliances and an island
Open concept kitchen - mid-sized rustic single-wall dark wood floor open concept kitchen idea in DC Metro with an undermount sink, recessed-panel cabinets, gray cabinets, soapstone countertops, gray backsplash, subway tile backsplash, stainless steel appliances and an island

Inspiration for a small contemporary u-shaped linoleum floor and brown floor eat-in kitchen remodel in San Francisco with an undermount sink, shaker cabinets, gray cabinets, quartz countertops, glass tile backsplash, stainless steel appliances, no island, white countertops and green backsplash
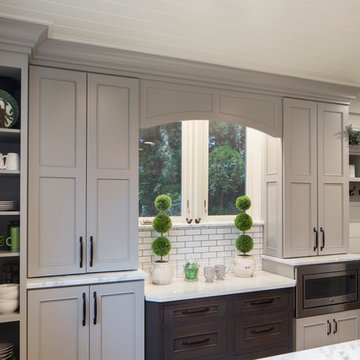
Durasupreme silverton panel door in cherry smoke stain finish, low gloss sheen used for the island, wet bar, and coffee area. Perimeter grey tone painted cabinets in a custom color match per client’s request was specified. Shadow storm granite and cambria whitney quartz were used in combination to set off the cabinet colors. The existing floors were refinished during the project in a neutral tone. The ceiling was detailed in a classic tongue and groove board in a white paint finish as well as the wainscot wall panels and window trim.
Expert installation is always a must for projects that entail stack crowned molding as elaborate as this installation. When working in historical homes, or homes of age that have leveling issues, stacked crown molding can hide the fact the ceilings may not be parallel to the floor.
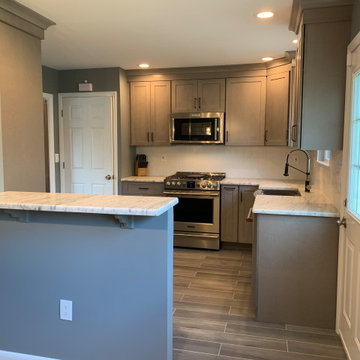
An opening into the dining room of approx. 7 ft.
Eat-in kitchen - mid-sized modern l-shaped porcelain tile and gray floor eat-in kitchen idea in Newark with a farmhouse sink, shaker cabinets, gray cabinets, quartzite countertops, white backsplash, ceramic backsplash, stainless steel appliances and white countertops
Eat-in kitchen - mid-sized modern l-shaped porcelain tile and gray floor eat-in kitchen idea in Newark with a farmhouse sink, shaker cabinets, gray cabinets, quartzite countertops, white backsplash, ceramic backsplash, stainless steel appliances and white countertops
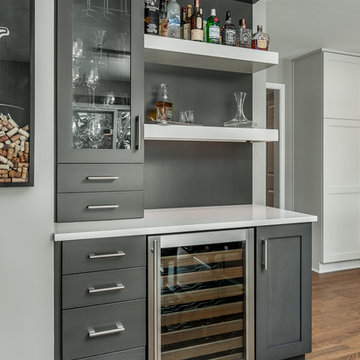
Example of a small l-shaped medium tone wood floor and brown floor enclosed kitchen design in Other with an undermount sink, shaker cabinets, gray cabinets, quartz countertops, gray backsplash, glass tile backsplash, stainless steel appliances, an island and white countertops
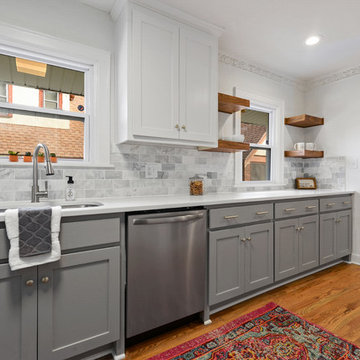
Samantha Ward
Example of a small classic single-wall medium tone wood floor enclosed kitchen design in Kansas City with an undermount sink, recessed-panel cabinets, gray cabinets, quartz countertops, gray backsplash, subway tile backsplash, stainless steel appliances and white countertops
Example of a small classic single-wall medium tone wood floor enclosed kitchen design in Kansas City with an undermount sink, recessed-panel cabinets, gray cabinets, quartz countertops, gray backsplash, subway tile backsplash, stainless steel appliances and white countertops

This contemporary kitchen has some unique features. The island has 3 levels – a lower level Calcutta marble countertop for prepping, rolling, or mixing; a mid-level with the same height and material as the main perimeter countertops (Caesarstone “Blizzard”); and a slightly higher level made with a custom-designed maple table that fits over the end of the island counter.
Although the custom table required extra time and consideration, the challenge to design it was well worth it. It is a pivotal element in the space and is both highly functional and aesthetic. Its inventive flexible design allows it to be moved to any side of the island. Moreover, by simply adding a leg, it easily converts into a free-standing table that can be positioned anywhere in the room. This flexibility maximizes its versatility. It can be arranged so guests can dine in close proximity to family members or it can be relocated where food and drinks can be served off to the side and out of the way.
The table’s custom maple finish ties in well with the existing fireplace and bookshelf in the sitting room.
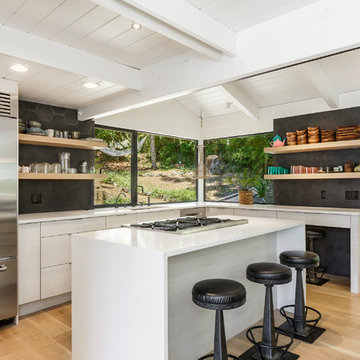
Example of a trendy l-shaped medium tone wood floor and brown floor kitchen design in San Francisco with an undermount sink, flat-panel cabinets, gray cabinets, stainless steel appliances, an island and white countertops
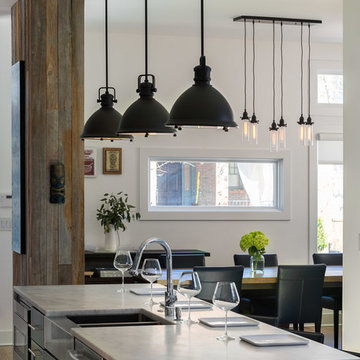
Garey Gomez Photography
www.gareygomez.com
Example of a trendy beige floor open concept kitchen design in Atlanta with a farmhouse sink, flat-panel cabinets, gray cabinets and an island
Example of a trendy beige floor open concept kitchen design in Atlanta with a farmhouse sink, flat-panel cabinets, gray cabinets and an island
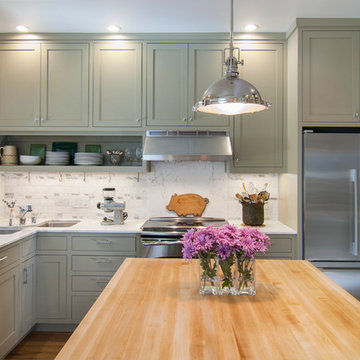
Kyle Hixon, Precision Cabinets & Trim
Small elegant l-shaped light wood floor eat-in kitchen photo in San Francisco with an undermount sink, shaker cabinets, gray cabinets, marble countertops, white backsplash, stone tile backsplash, stainless steel appliances and an island
Small elegant l-shaped light wood floor eat-in kitchen photo in San Francisco with an undermount sink, shaker cabinets, gray cabinets, marble countertops, white backsplash, stone tile backsplash, stainless steel appliances and an island
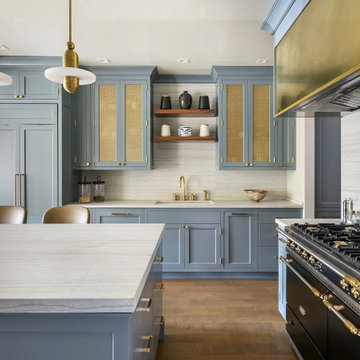
Open concept kitchen - transitional u-shaped medium tone wood floor and brown floor open concept kitchen idea in Boston with an undermount sink, shaker cabinets, gray cabinets, gray backsplash, paneled appliances and an island
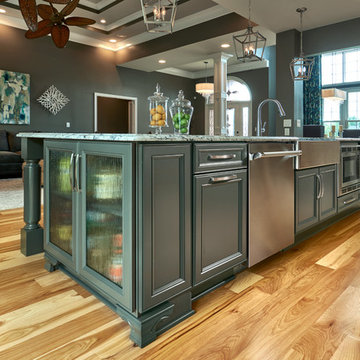
Hampton Maple in Bronze Paint
Open concept kitchen - large transitional l-shaped light wood floor and brown floor open concept kitchen idea in Other with a farmhouse sink, gray cabinets, granite countertops, stainless steel appliances, recessed-panel cabinets, an island and gray countertops
Open concept kitchen - large transitional l-shaped light wood floor and brown floor open concept kitchen idea in Other with a farmhouse sink, gray cabinets, granite countertops, stainless steel appliances, recessed-panel cabinets, an island and gray countertops
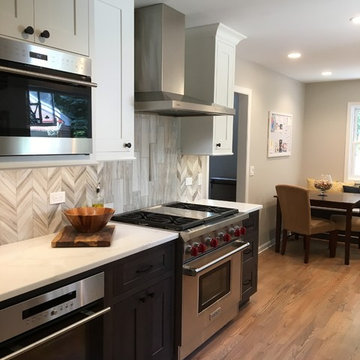
Small transitional galley medium tone wood floor and brown floor eat-in kitchen photo in Chicago with a farmhouse sink, shaker cabinets, gray cabinets, quartzite countertops, gray backsplash, stone tile backsplash, stainless steel appliances, no island and white countertops
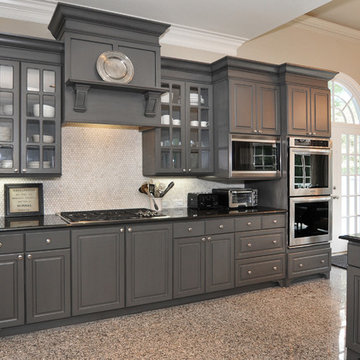
AFTER: Previously white laminate/thermofoil, these kitchen cabinets now have a custom gray finish with black glaze/pin striping and shadowing.
Mid-sized elegant u-shaped marble floor kitchen pantry photo in Atlanta with a drop-in sink, raised-panel cabinets, gray cabinets, granite countertops, gray backsplash, stone tile backsplash, stainless steel appliances and an island
Mid-sized elegant u-shaped marble floor kitchen pantry photo in Atlanta with a drop-in sink, raised-panel cabinets, gray cabinets, granite countertops, gray backsplash, stone tile backsplash, stainless steel appliances and an island
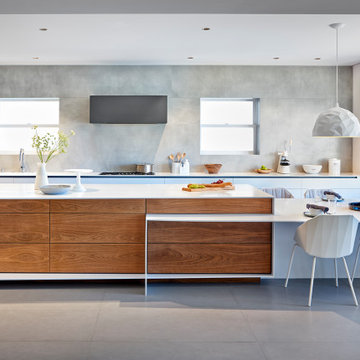
Inspiration for a large contemporary l-shaped gray floor open concept kitchen remodel in San Francisco with an integrated sink, flat-panel cabinets, gray backsplash, white appliances, an island, white countertops and gray cabinets
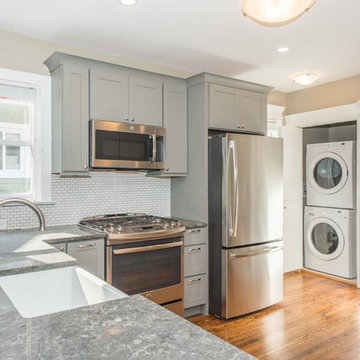
Mid-sized country l-shaped dark wood floor and brown floor eat-in kitchen photo in New York with a farmhouse sink, shaker cabinets, gray cabinets, granite countertops, white backsplash, stone tile backsplash, stainless steel appliances and a peninsula
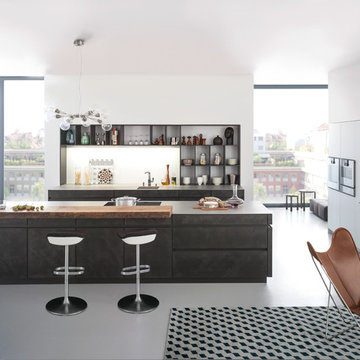
Example of a mid-sized minimalist galley concrete floor open concept kitchen design in New York with an undermount sink, flat-panel cabinets, gray cabinets, concrete countertops, white backsplash, stainless steel appliances and an island
Gray Kitchen Cabinet Ideas
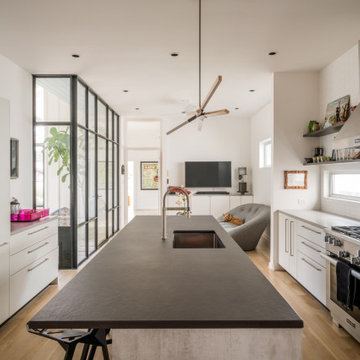
Contemporary Snaidero CODE kitchen with a mid century modern vibe. The light front cabinets (in Feather Grey melamine), combined with the chrome hardware and the light grey Caesarstone cemento countertops on both wall sides of the kitchen, are contrasted by darker grey island (Beton Oak melamine) and black Doomos Dekton countertop on the island. Museum wood flooring and the very modern style light fixture above the long island, complete the look. Stainless steel Mieel range and hood paneled appliances and open shelving to store dishes, other kitchenware and art are a perfect combination. White subway tile for backsplash and while museum grade wall painting.
99





