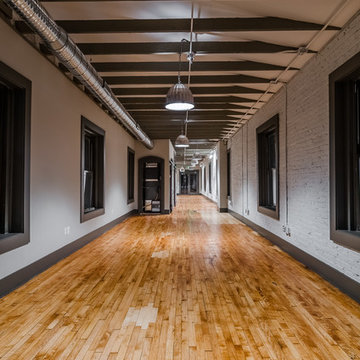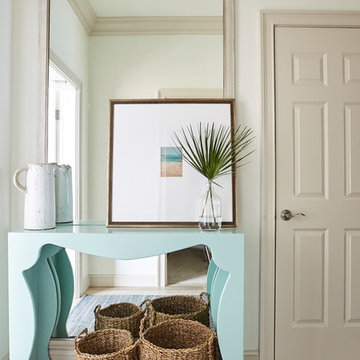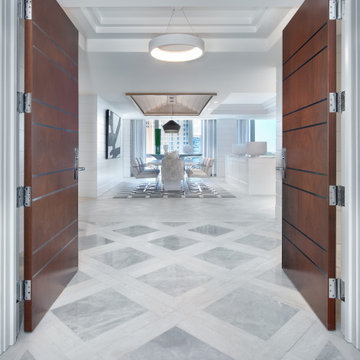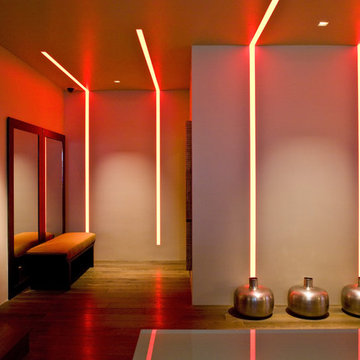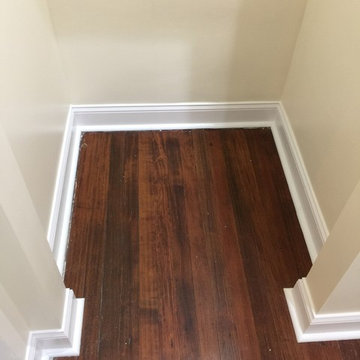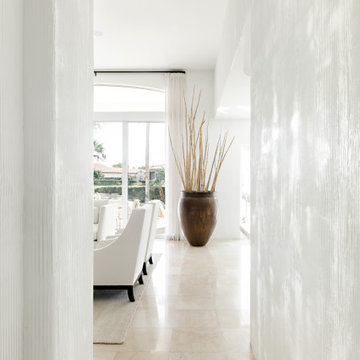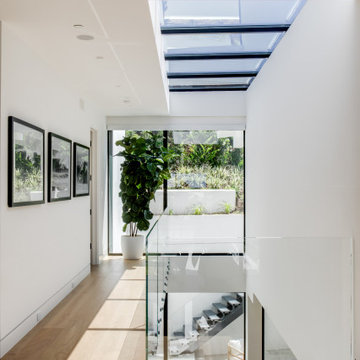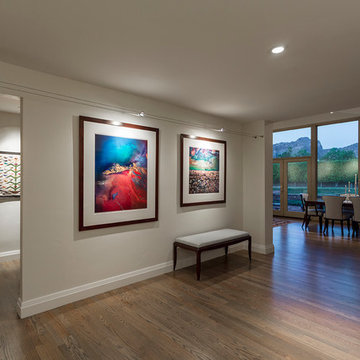Hallway Ideas
Refine by:
Budget
Sort by:Popular Today
3301 - 3320 of 311,887 photos
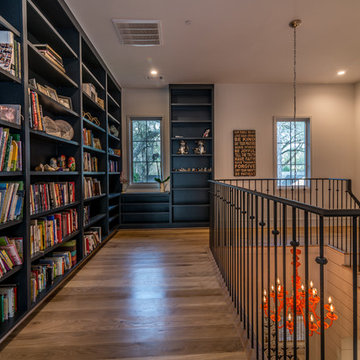
This custom home is a bright, open concept, rustic-farmhouse design with light hardwood floors throughout. The whole space is completely unique with classically styled finishes, granite countertops and bright open rooms that flow together effortlessly leading outdoors to the patio and pool area complete with an outdoor kitchen.
Find the right local pro for your project
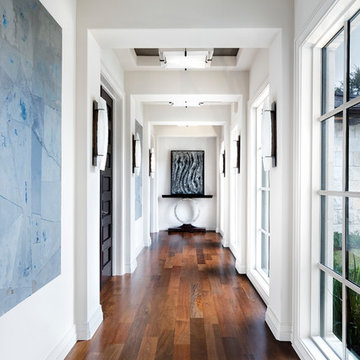
Inspiration for a huge transitional medium tone wood floor and brown floor hallway remodel in Austin with white walls
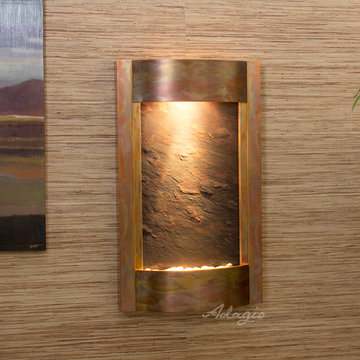
Adding the soothing sounds of flowing water to a small room can sometimes be a challenge. This Serene Waters fountain by Adagio is perfect for any small area. Now you can sit back and enjoy the peaceful feeling that comes from listening to running water. The Serene Waters is fully contained and only needs a standard outlet to run. This easy to install and maintain fountain will help relax and calm all who hear it.
This Serene Waters is pictured in Rustic Copper metal trim with a Multicolor Featherstone water surface.
Product includes 1 Halogen bulb and pump.
Dimensions: 21"Wx36"Hx6"D
Approximate hanging weight: 20 lbs..
Water tray holds 1 gallon
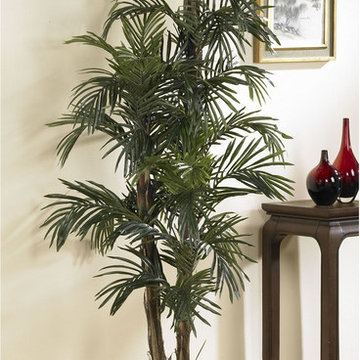
Standing 6' tall, the Robellini Palm Silk Tree is the perfect accent piece to any living room, hallway or office space. With varying stem lengths and deep, green leaves, this faux plant provides a touch of greenery without mess or maintenance.
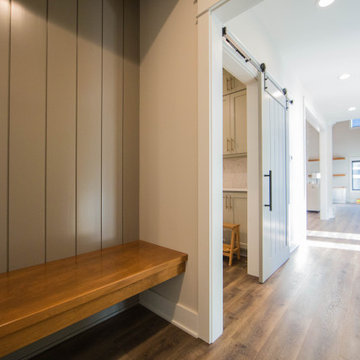
The hall coming from the home's garage is wider than is traditional and features a custom entry bench built-in.
Inspiration for a large contemporary laminate floor and brown floor hallway remodel in Indianapolis with beige walls
Inspiration for a large contemporary laminate floor and brown floor hallway remodel in Indianapolis with beige walls
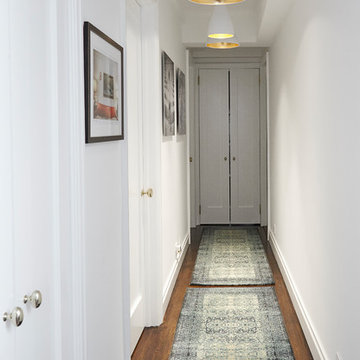
alyssa kirsten
Hallway - small transitional dark wood floor and brown floor hallway idea in New York with white walls
Hallway - small transitional dark wood floor and brown floor hallway idea in New York with white walls

Sponsored
Sunbury, OH
J.Holderby - Renovations
Franklin County's Leading General Contractors - 2X Best of Houzz!
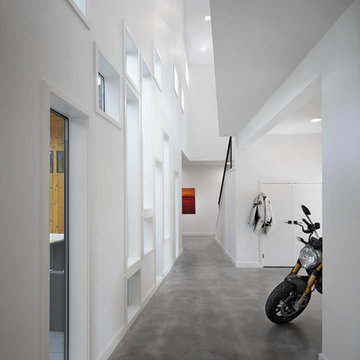
Balanced shade, dappled sunlight, and tree canopy views are the basis of the 518 Sacramento Drive house design. The entry is on center with the lot’s primary Live Oak tree, and each interior space has a unique relationship to this central element.
Composed of crisply-detailed, considered materials, surfaces and finishes, the home is a balance of sophistication and restraint. The two-story massing is designed to allow for a bold yet humble street presence, while each single-story wing extends through the site, forming intimate outdoor and indoor spaces.
Photo: Brian Mihealsick
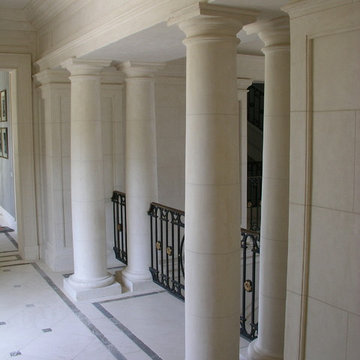
Limestone texture with Texston Tuscany plaster
Huge tuscan hallway photo in Los Angeles with white walls
Huge tuscan hallway photo in Los Angeles with white walls
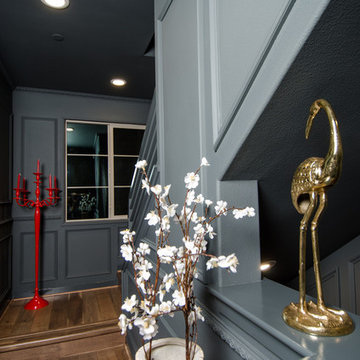
Photo Credits: Brian Johnson Brea, CA
walkway to stairs. 2nd to 3rd level.
Example of a small ornate laminate floor and brown floor hallway design in Orange County with gray walls
Example of a small ornate laminate floor and brown floor hallway design in Orange County with gray walls
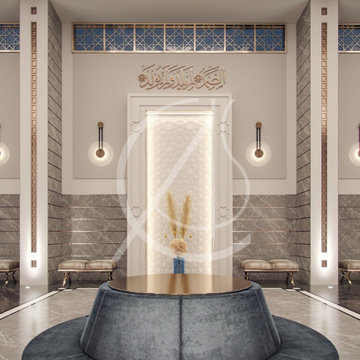
The double height of this main lobby of the masjid interior design in Memphis, USA creates a sense of grandeur, infused with concealed lighting to evoke a feeling of peace, achieving a serene waiting area.
Hallway Ideas
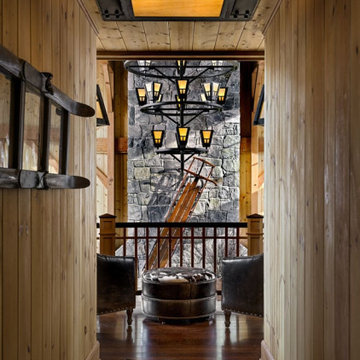
This three-story vacation home for a family of ski enthusiasts features 5 bedrooms and a six-bed bunk room, 5 1/2 bathrooms, kitchen, dining room, great room, 2 wet bars, great room, exercise room, basement game room, office, mud room, ski work room, decks, stone patio with sunken hot tub, garage, and elevator.
The home sits into an extremely steep, half-acre lot that shares a property line with a ski resort and allows for ski-in, ski-out access to the mountain’s 61 trails. This unique location and challenging terrain informed the home’s siting, footprint, program, design, interior design, finishes, and custom made furniture.
Credit: Samyn-D'Elia Architects
Project designed by Franconia interior designer Randy Trainor. She also serves the New Hampshire Ski Country, Lake Regions and Coast, including Lincoln, North Conway, and Bartlett.
For more about Randy Trainor, click here: https://crtinteriors.com/
To learn more about this project, click here: https://crtinteriors.com/ski-country-chic/
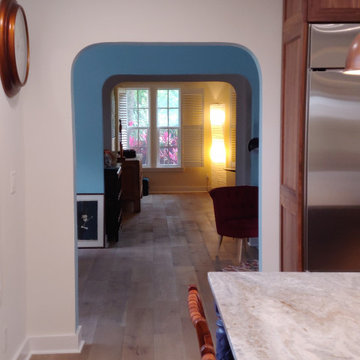
Our client is very tall so he requested we raise the arch to match the others in the home and it really made a difference in the overall expansive feel of the home. Aren't those wired brushed oak floor gorgeous?
166






