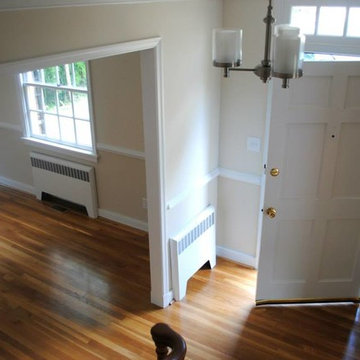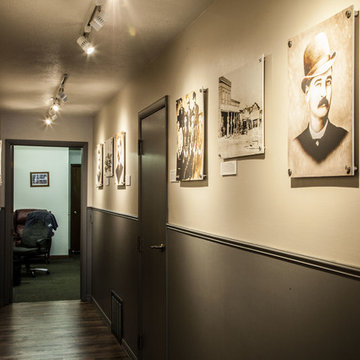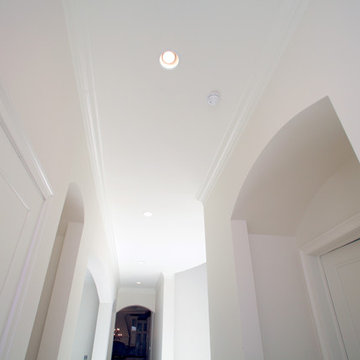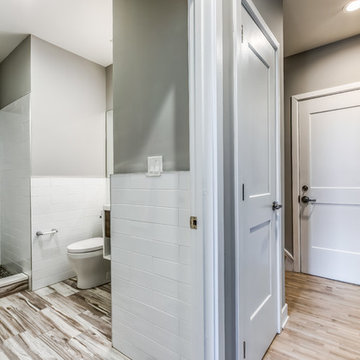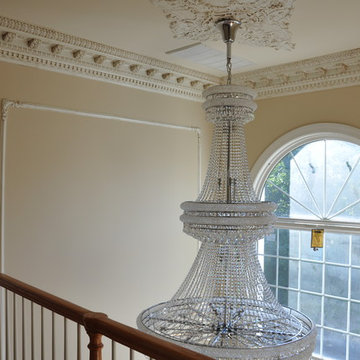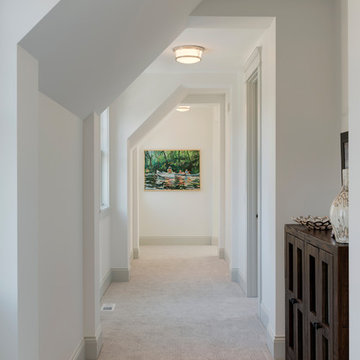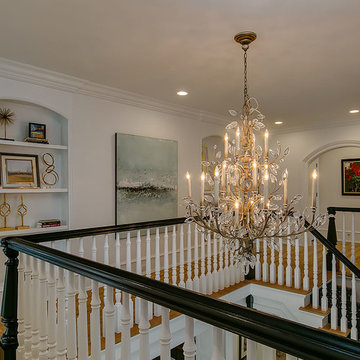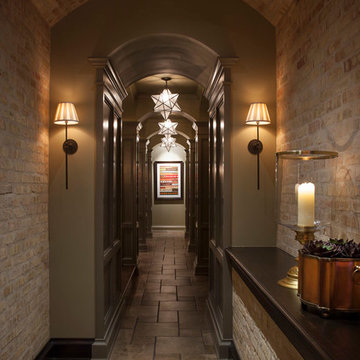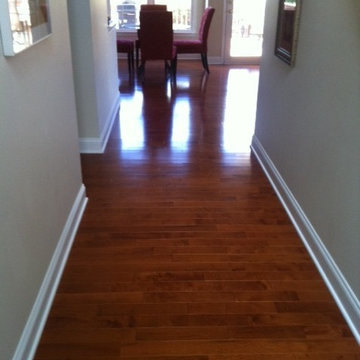Hallway Ideas
Refine by:
Budget
Sort by:Popular Today
55021 - 55040 of 311,219 photos
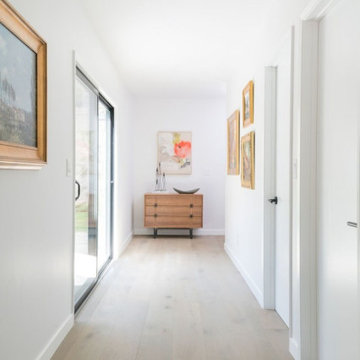
Metal and wood accents, printed wallpaper, statement chandeliers, and modern furniture — this transitional style LA home is replete with unique design.
Project designed by Pasadena interior design studio Amy Peltier Interior Design & Home. They serve Pasadena, Bradbury, South Pasadena, San Marino, La Canada Flintridge, Altadena, Monrovia, Sierra Madre, Los Angeles, as well as surrounding areas.
For more about Amy Peltier Interior Design & Home, click here: https://peltierinteriors.com/
Find the right local pro for your project
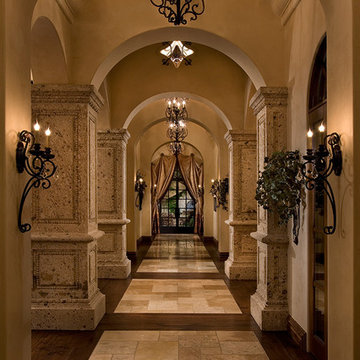
Luxury homes with elegant hallways designed by Fratantoni Interior Designers.
Follow us on Pinterest, Twitter, Facebook and Instagram for more inspirational photos!
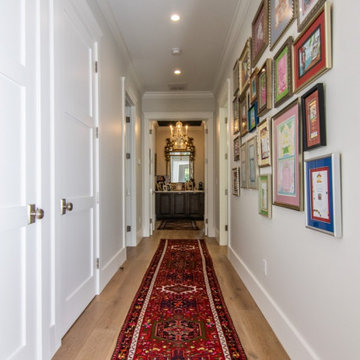
Ramos believes that every part of the home is an important part of the home, and so we take the effort to make even the most austere hallway a beautiful transition from room to room.
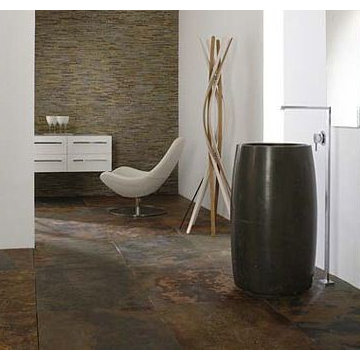
Inspiration for a mid-sized contemporary slate floor hallway remodel in New York with white walls
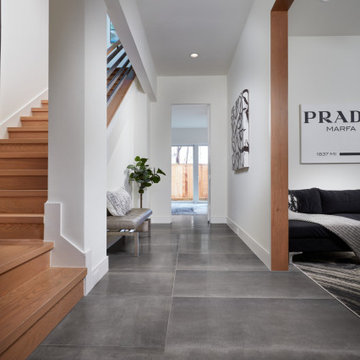
Dramatic contemporary hallway with large format Reside Black Matte floor tiles from Arizona Tile.and hardwood stairway.
Example of a large trendy porcelain tile, black floor and vaulted ceiling hallway design in Houston with white walls
Example of a large trendy porcelain tile, black floor and vaulted ceiling hallway design in Houston with white walls
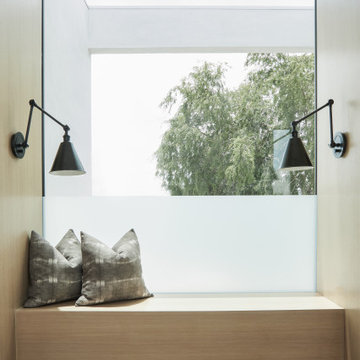
Example of a large minimalist light wood floor and beige floor hallway design in Los Angeles with beige walls
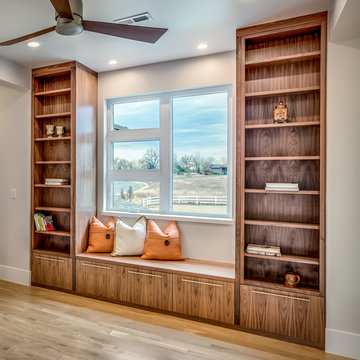
This modern home located in Boulder County has custom grain match walnut cabinetry throughout the entire house.
Hallway photo in Denver
Hallway photo in Denver
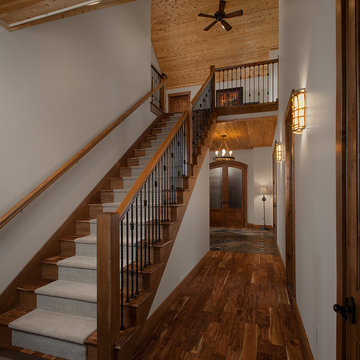
A rustic approach to the shaker style, the exterior of the Dandridge home combines cedar shakes, logs, stonework, and metal roofing. This beautifully proportioned design is simultaneously inviting and rich in appearance.
The main level of the home flows naturally from the foyer through to the open living room. Surrounded by windows, the spacious combined kitchen and dining area provides easy access to a wrap-around deck. The master bedroom suite is also located on the main level, offering a luxurious bathroom and walk-in closet, as well as a private den and deck.
The upper level features two full bed and bath suites, a loft area, and a bunkroom, giving homeowners ample space for kids and guests. An additional guest suite is located on the lower level. This, along with an exercise room, dual kitchenettes, billiards, and a family entertainment center, all walk out to more outdoor living space and the home’s backyard.
Photographer: William Hebert
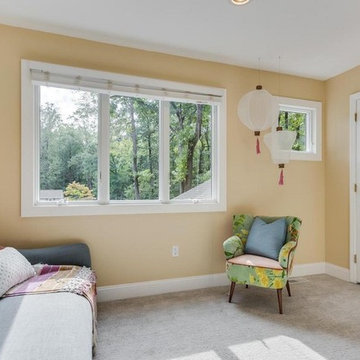
Small carpeted and gray floor hallway photo in Baltimore with beige walls
Hallway Ideas
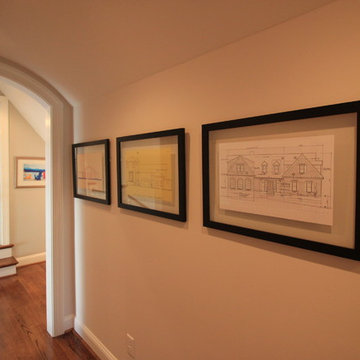
As your family grows, so does the need to expand and renovate your nest.
This immaculate home displays pride of ownership. From the bright and sunny Family room to the cozy sun porches to the massive bedrooms, you will feel like a king or queen every time you pull into the driveway of this gorgeous, stunning, one-of-a-kind estate.
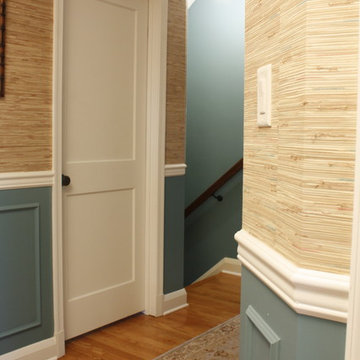
Inspiration for a mid-sized cottage medium tone wood floor hallway remodel in Baltimore with multicolored walls
2752






