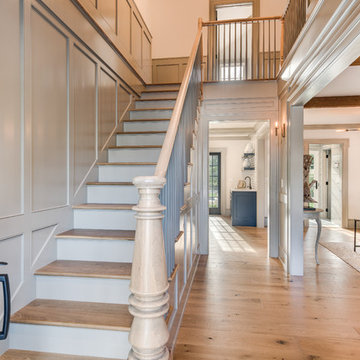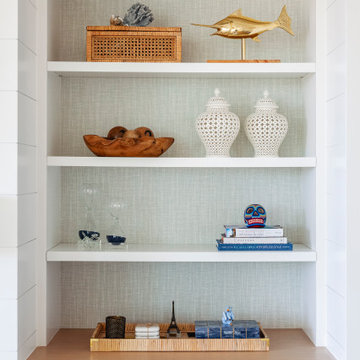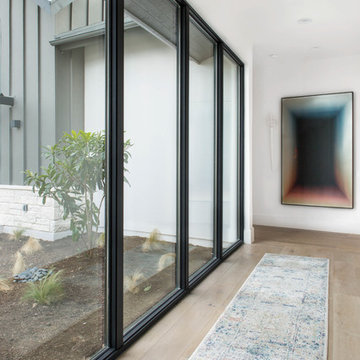Hallway Ideas
Refine by:
Budget
Sort by:Popular Today
1241 - 1260 of 311,221 photos
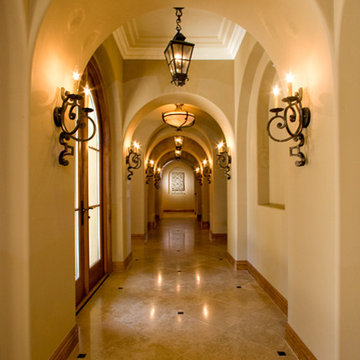
Elegant and detailed, this hallway is adorned with custom iron light fixtures, metal inlays in the travertine floor, and a beautiful mosaic tiled niche detail creating a focal point at the end of the hall. Stained wood 8" high baseboards and arched top doors complete the custom environment.
Photo by Bryan Lamb/OC Interior Photography
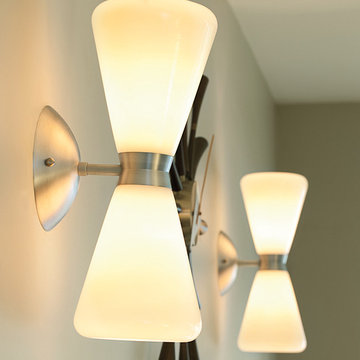
Docked together around a mirror or spaced evenly down a hallway, the Gemini creates both wall-washing light and a soft, ambient glow. Based on Prescolite's early 1960s Chandeline series, the Gemini has a clean, minimalist aesthetic that works with both classic postwar and modern design alike.
In the vast "cosmos" of mid-century lighting design, the hourglass profile remains one of the most iconic. Fresh and futuristic when first introduced, our handcrafted fixtures are an elegant update for period and modern homes.
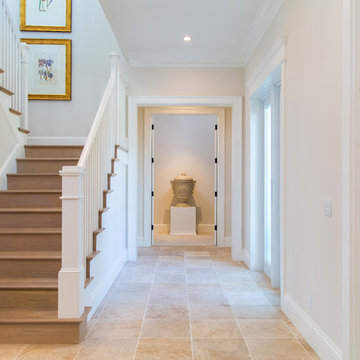
M.James Northern - Northern Exposure Photography
Hallway - hallway idea in Miami
Hallway - hallway idea in Miami
Find the right local pro for your project
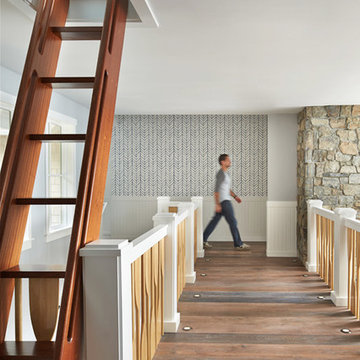
This four bedroom beach house in Washington's South Sound is all about growing up near the water's edge during summer's freedom from school. The owner's childhood was spent in a small cabin on this site with her parents and siblings. Now married and with children of her own, it was time to savor those childhood memories and create new ones in a house designed for generations to come.
At 3,200 square feet, including a whimsical Crow's Nest, the new summer cabin is much larger than the original cabin. The home is still about family and fun though. Above the 600 square foot water toys filled garage, there is a 500 square foot bunk room for friends and family. The bunk room is connected to the main house by an upper bridge where built-in storage frames a window seat overlooking the property.
Throughout the home are playful details drawing from the waterfront locale. Paddles are integrated into the stair railing, engineered flooring with a weathered look, marine cleats as hardware, a boardwalk to the main entry, and nautical lighting are found throughout the house.
Designed by BC&J Architecture.
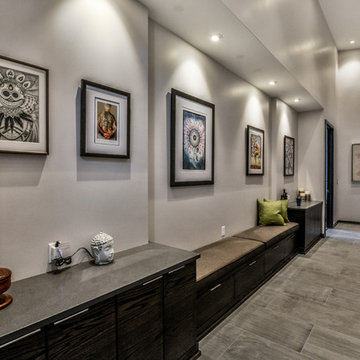
Hallway - large contemporary porcelain tile and gray floor hallway idea in Other with white walls
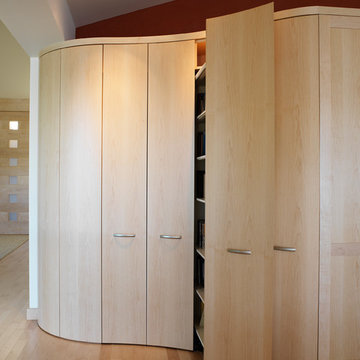
Curved library cabinets cleverly store a significant number of books
Example of a large trendy light wood floor hallway design in San Francisco with white walls
Example of a large trendy light wood floor hallway design in San Francisco with white walls

Sponsored
Sunbury, OH
J.Holderby - Renovations
Franklin County's Leading General Contractors - 2X Best of Houzz!
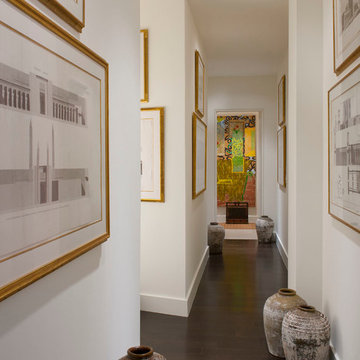
Photography by Dan Piassick
Example of a large eclectic dark wood floor hallway design in Dallas with white walls
Example of a large eclectic dark wood floor hallway design in Dallas with white walls
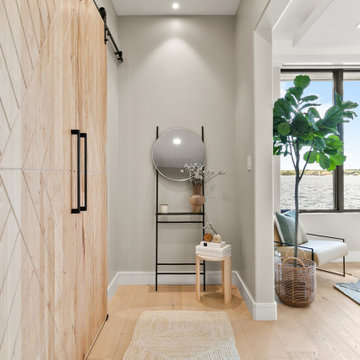
Hallway to the master bedroom.
Hallway - large coastal light wood floor hallway idea in Dallas with gray walls
Hallway - large coastal light wood floor hallway idea in Dallas with gray walls
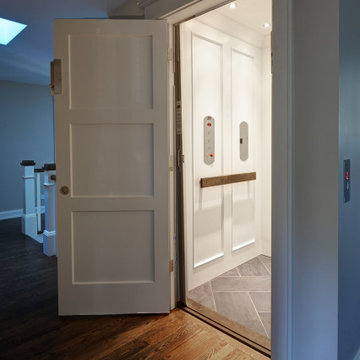
Inspiration for a huge wainscoting, porcelain tile and gray floor hallway remodel in Chicago with beige walls
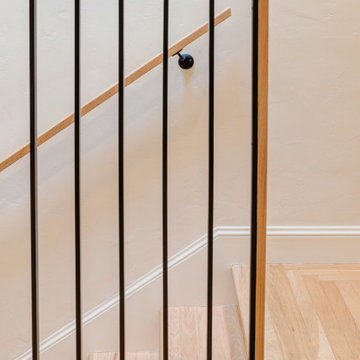
Photo Credit: Treve Johnson Photography
Small transitional light wood floor and brown floor hallway photo in San Francisco with white walls
Small transitional light wood floor and brown floor hallway photo in San Francisco with white walls
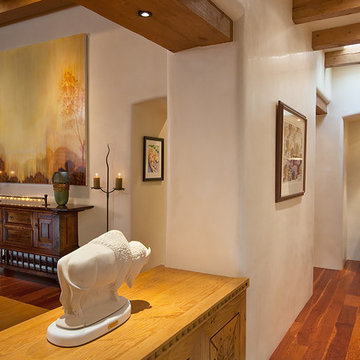
wendy mceahern
Example of a large southwest medium tone wood floor, brown floor and exposed beam hallway design in Albuquerque with white walls
Example of a large southwest medium tone wood floor, brown floor and exposed beam hallway design in Albuquerque with white walls
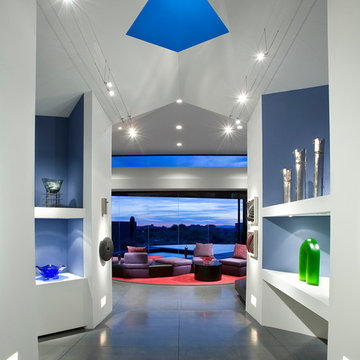
Modern hallway with concrete floor and built in shelving.
Architect: Urban Design Associates
Builder: RS Homes
Interior Designer: Tamm Jasper Interiors
Photo Credit: Dino Tonn
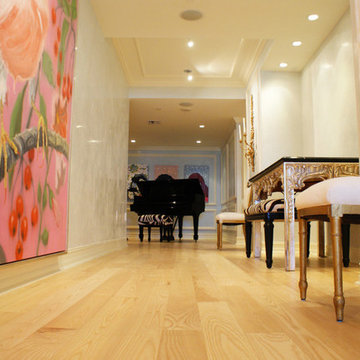
Sponsored
Columbus, OH

Authorized Dealer
Traditional Hardwood Floors LLC
Your Industry Leading Flooring Refinishers & Installers in Columbus
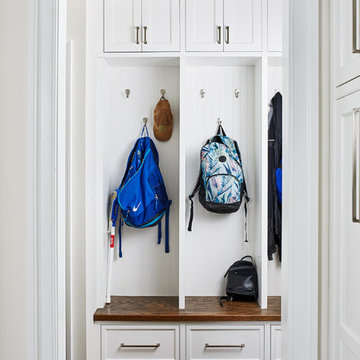
Project Developer Elle Hunter
https://www.houzz.com/pro/eleanorhunter/elle-hunter-case-design-and-remodeling
Designer Allie Mann
https://www.houzz.com/pro/inspiredbyallie/allie-mann-case-design-remodeling-inc?lt=hl
Photography by Stacy Zarin Goldberg
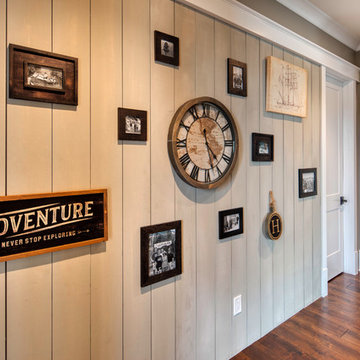
This house features an open concept floor plan, with expansive windows that truly capture the 180-degree lake views. The classic design elements, such as white cabinets, neutral paint colors, and natural wood tones, help make this house feel bright and welcoming year round.
Hallway Ideas
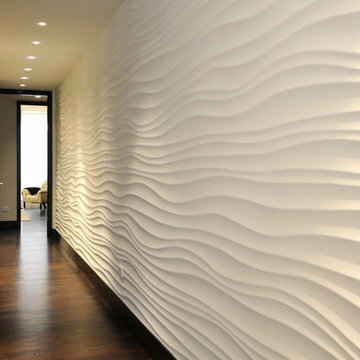
Peter Krupenye Photography
Hallway - contemporary hallway idea in New York
Hallway - contemporary hallway idea in New York
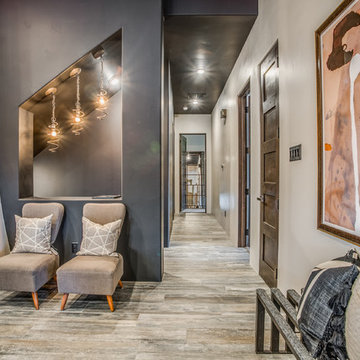
McGuire Builders, Inc
Contact Randy at (806)-535-7678
Walter Galaviz, The Real Estate Photographer
Hallway - contemporary light wood floor and gray floor hallway idea in Austin with beige walls
Hallway - contemporary light wood floor and gray floor hallway idea in Austin with beige walls
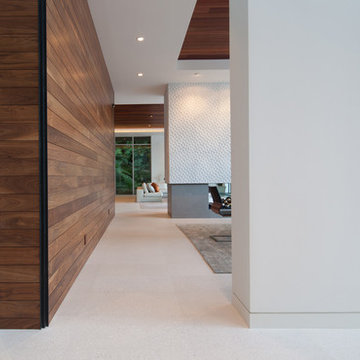
Installation by Century Custom Hardwood Floor in Los Angeles, CA
Inspiration for a huge modern carpeted hallway remodel in Los Angeles with white walls
Inspiration for a huge modern carpeted hallway remodel in Los Angeles with white walls
63






