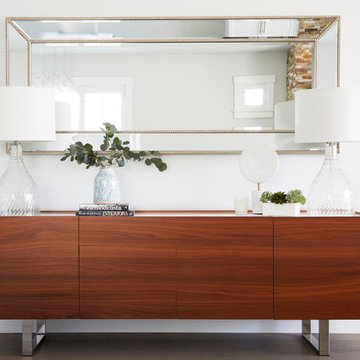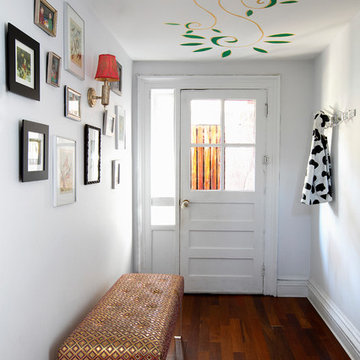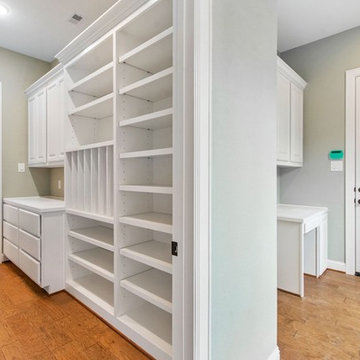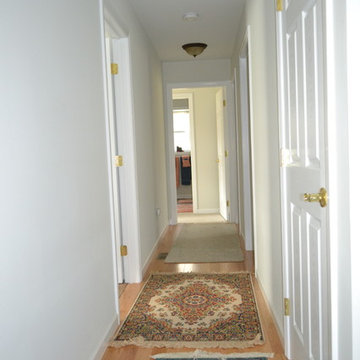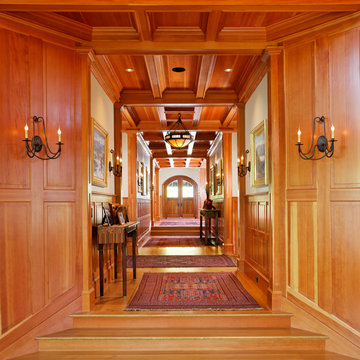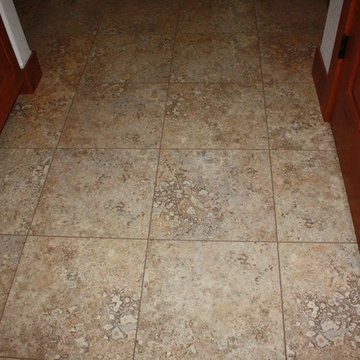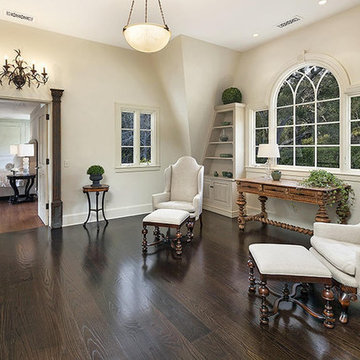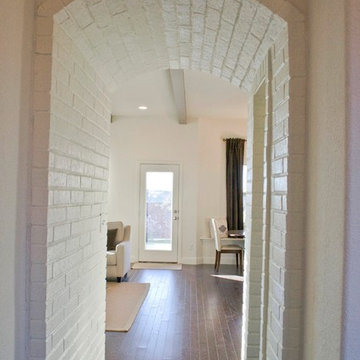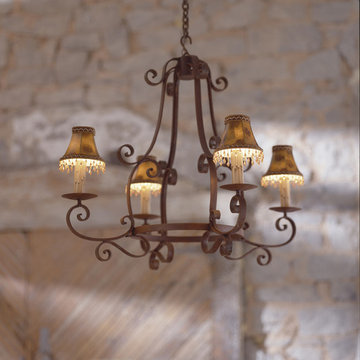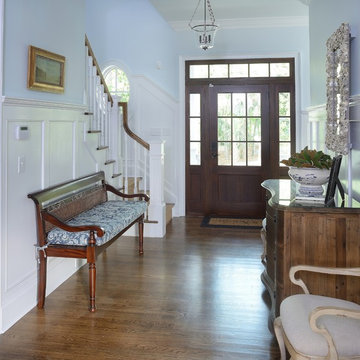Hallway Ideas
Refine by:
Budget
Sort by:Popular Today
96621 - 96640 of 311,661 photos
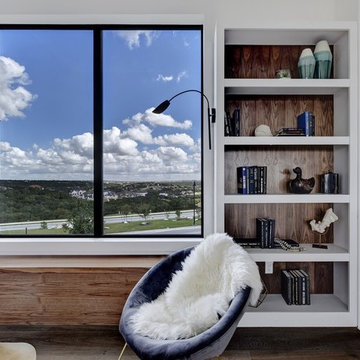
Interior Design by Melisa Clement Designs, Photography by Twist Tours
Hallway - 1950s hallway idea in Austin
Hallway - 1950s hallway idea in Austin
Turning to the right, you step up into a raised hall, with the round window of the dining room straight ahead, creating an intriguing vista of the bay beyond.
Robert Vente Photographer
Find the right local pro for your project
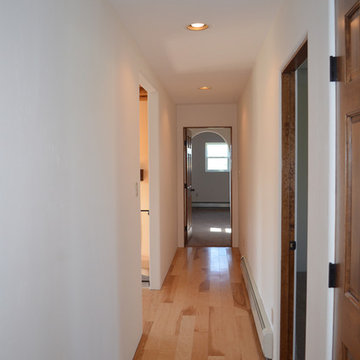
Alix Henry
Small southwest light wood floor hallway photo in Albuquerque with white walls
Small southwest light wood floor hallway photo in Albuquerque with white walls
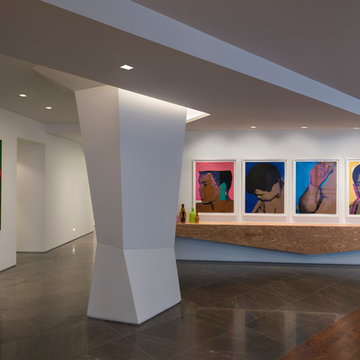
Aurora square edge 3.3 specification grade recessed accent light fixture for plaster or drywall applications. The flush mounted rigid plaster plate, which is finished into the ceiling, maintains a flat finish and defines the Truly Trimless Pure edge aperture. Combined with the Aurora dome and the tilt gear hidden behind the lamp creates a clean internal look. Features hot-aiming and offers a 0-45 degree vertical adjustment and 362 degree horizontal rotation without beam clipping. The AH2 IC, and air-tight, housing is suitable for remodel and new construction installations. The snoot carries the lamp and a soft focus lens, included, with room for two additional accessories, sold separately. 120V magnetic transformer included. Also available in 230V and 277V, with a round aperature, and with a ceramic metal halide lamping option. One 50 watt, 12 volt, IR MR16 lamp, not included. UL, cUL and CE listed for damp locations.
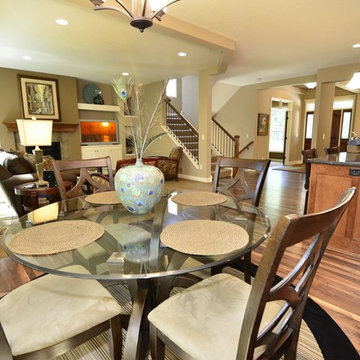
#houseplan 73328HS comes to life
Specs-at-a-glance
4 beds
2.5 baths
2,700+ sq. ft.
Plans: https://www.architecturaldesigns.com/73328hs
#readywhenyouare
#houseplan
#73328HSH
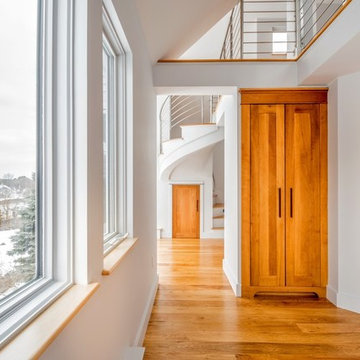
Inspiration for a mid-sized transitional light wood floor hallway remodel in Orange County with white walls
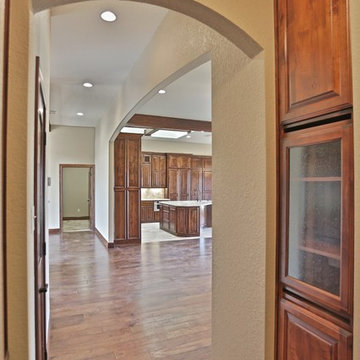
LakeKover Photography
Example of a mid-sized mountain style medium tone wood floor hallway design in Dallas with beige walls
Example of a mid-sized mountain style medium tone wood floor hallway design in Dallas with beige walls
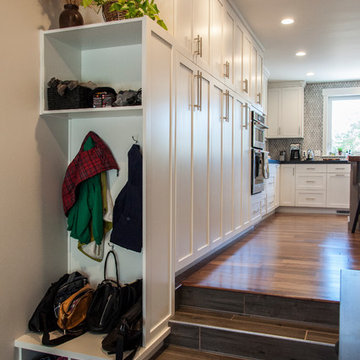
Dwight Yee
Example of a small transitional porcelain tile and gray floor hallway design in Salt Lake City with gray walls
Example of a small transitional porcelain tile and gray floor hallway design in Salt Lake City with gray walls
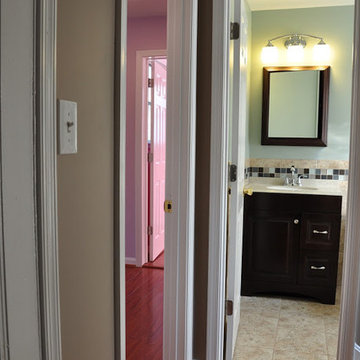
R. Michael Anderson
Small elegant medium tone wood floor and brown floor hallway photo in DC Metro with beige walls
Small elegant medium tone wood floor and brown floor hallway photo in DC Metro with beige walls
Hallway Ideas
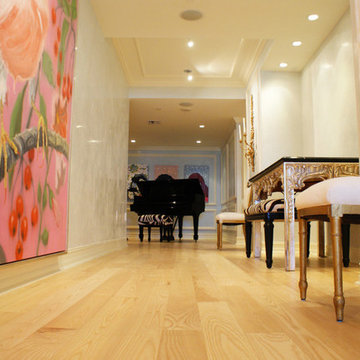
Sponsored
Columbus, OH

Authorized Dealer
Traditional Hardwood Floors LLC
Your Industry Leading Flooring Refinishers & Installers in Columbus
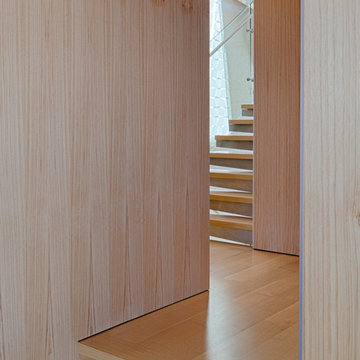
Fu-Tung Cheng, CHENG Design
• Interior Shot of Path to Main Staircase in Tiburon House
Tiburon House is Cheng Design's eighth custom home project. The topography of the site for Bluff House was a rift cut into the hillside, which inspired the design concept of an ascent up a narrow canyon path. Two main wings comprise a “T” floor plan; the first includes a two-story family living wing with office, children’s rooms and baths, and Master bedroom suite. The second wing features the living room, media room, kitchen and dining space that open to a rewarding 180-degree panorama of the San Francisco Bay, the iconic Golden Gate Bridge, and Belvedere Island.
Photography: Tim Maloney
4832






