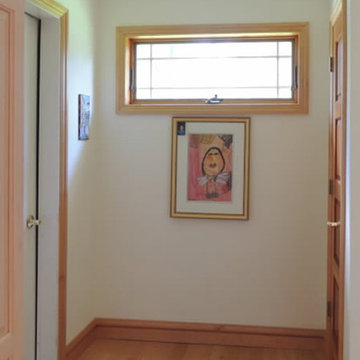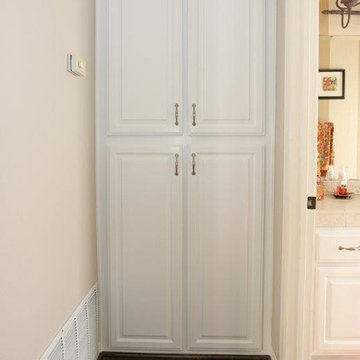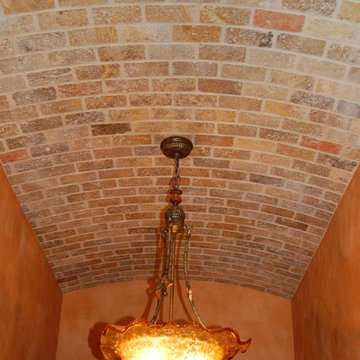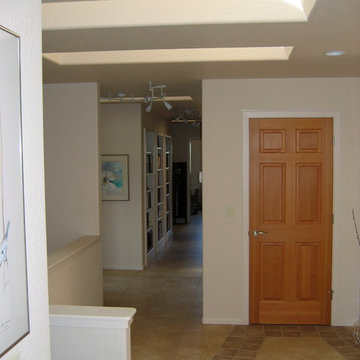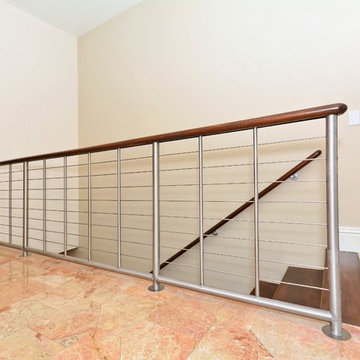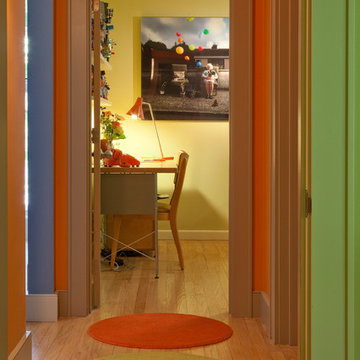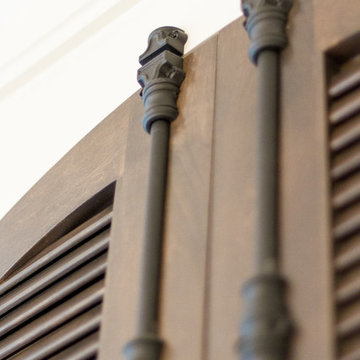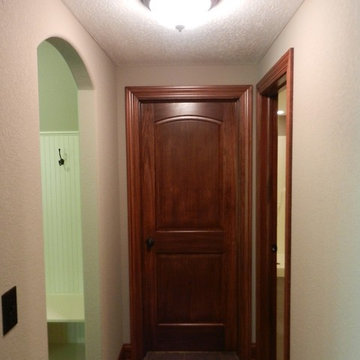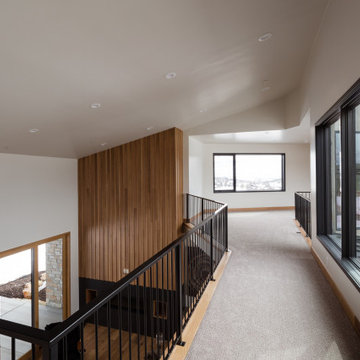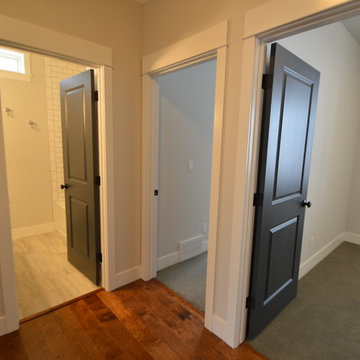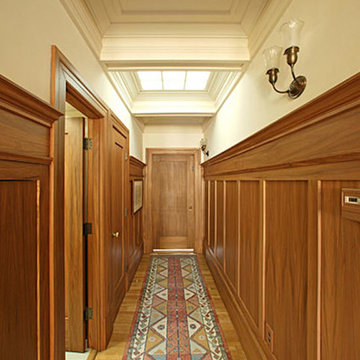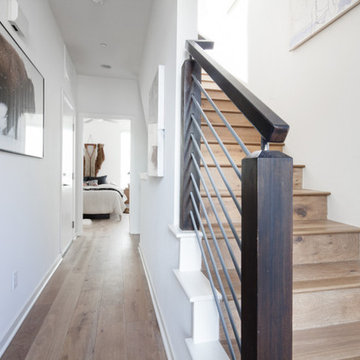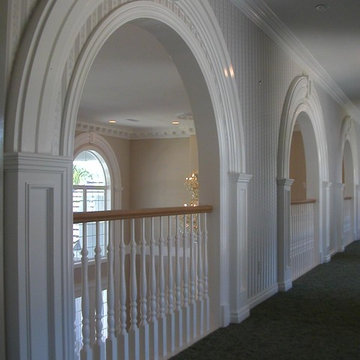Hallway Ideas
Refine by:
Budget
Sort by:Popular Today
24701 - 24720 of 311,326 photos
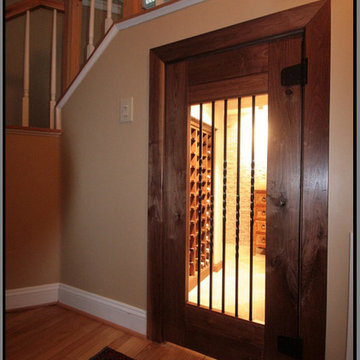
If you’re looking for a unique space—here we have a wine cellar underneath a staircase. Wine cellar holds more than 200 bottles of wine, with cold bottle storage in a wine cooler. Solid walnut construction--custom walnut door with iron inlays. Natural stone floors, natural stone wall coverings, low profile directional lights. Total square footage under staircase is 70 sq. ft.
Find the right local pro for your project
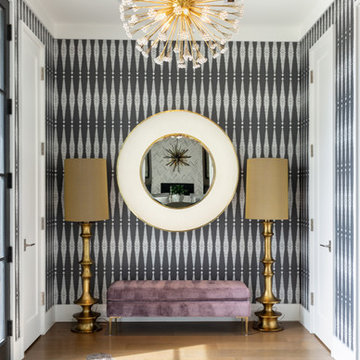
Reagen Taylor Photography
Inspiration for a mid-sized contemporary light wood floor and brown floor hallway remodel in Chicago with multicolored walls
Inspiration for a mid-sized contemporary light wood floor and brown floor hallway remodel in Chicago with multicolored walls
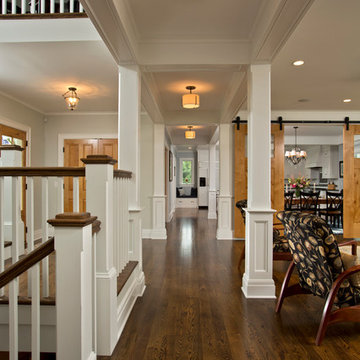
Don’t you want to skate in your socks on that hall floor?
Scott Bergmann Photography
Hallway - huge farmhouse medium tone wood floor hallway idea in Boston with gray walls
Hallway - huge farmhouse medium tone wood floor hallway idea in Boston with gray walls
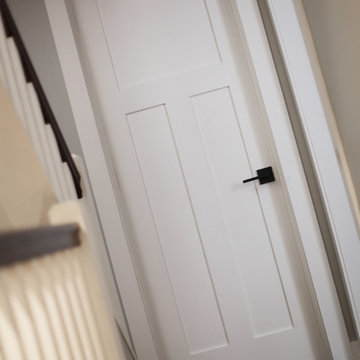
Example of a mid-sized transitional dark wood floor and brown floor hallway design in Philadelphia with gray walls
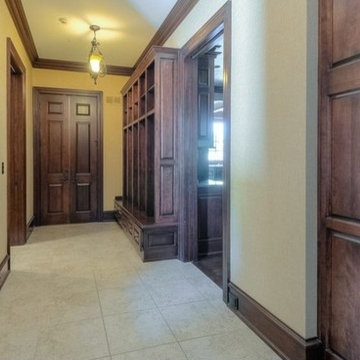
Kansas home by Fratantoni Design. Designed by Fratantoni Interior Designers.
Example of a classic hallway design in Phoenix
Example of a classic hallway design in Phoenix
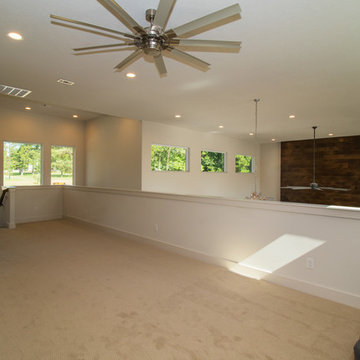
Tucker Photography
Inspiration for a mid-sized modern carpeted hallway remodel in Houston with white walls
Inspiration for a mid-sized modern carpeted hallway remodel in Houston with white walls
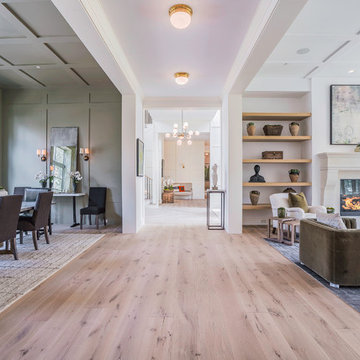
Blake Worthington, Rebecca Duke
Huge trendy light wood floor and beige floor hallway photo in Los Angeles with white walls
Huge trendy light wood floor and beige floor hallway photo in Los Angeles with white walls
Hallway Ideas
1236






