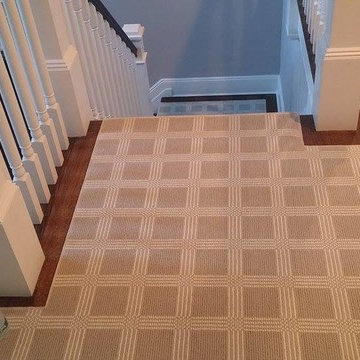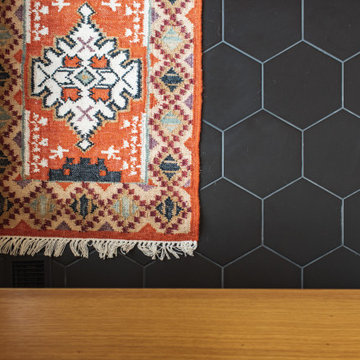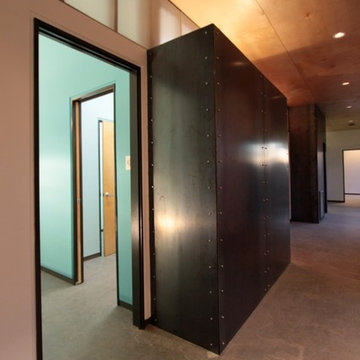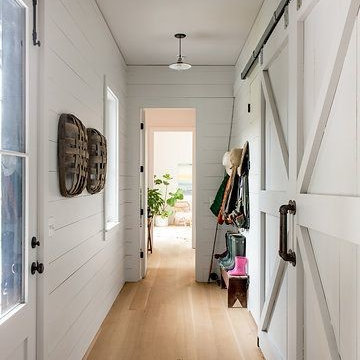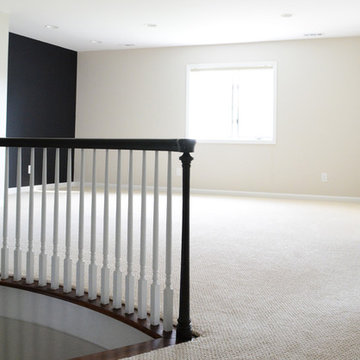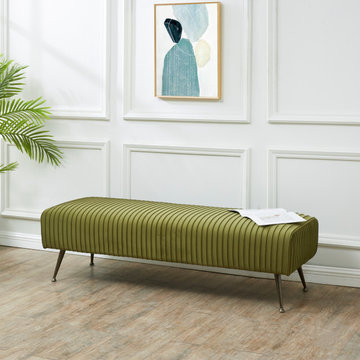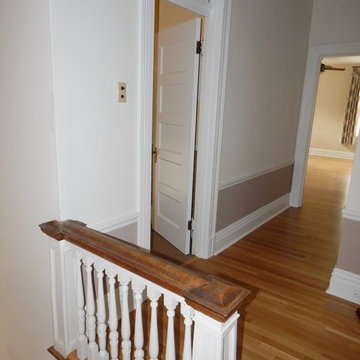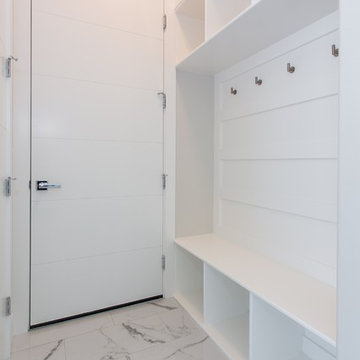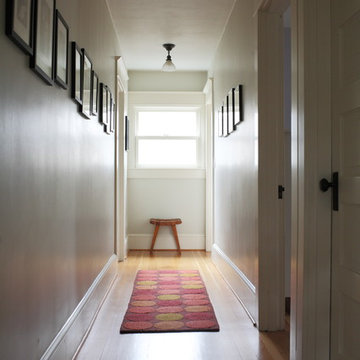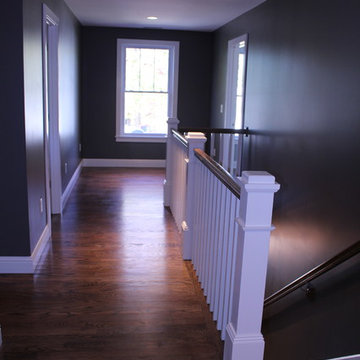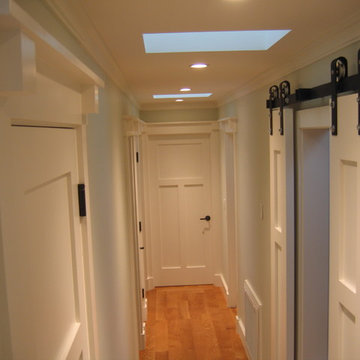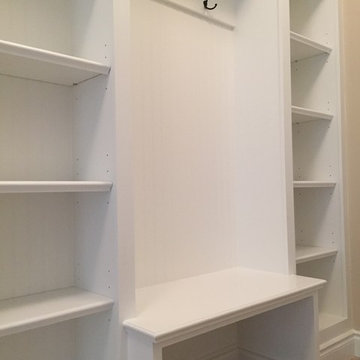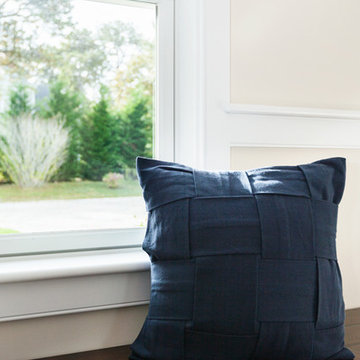Hallway Ideas
Refine by:
Budget
Sort by:Popular Today
26081 - 26100 of 311,326 photos
Find the right local pro for your project
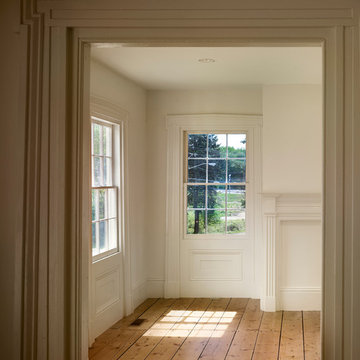
Todd Mason, Halkin Photography
Mid-sized elegant dark wood floor and brown floor hallway photo in New York with white walls
Mid-sized elegant dark wood floor and brown floor hallway photo in New York with white walls
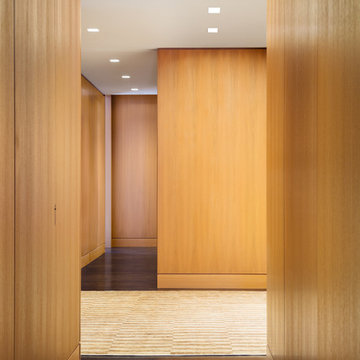
Hall
Example of a mid-sized minimalist dark wood floor hallway design in New York
Example of a mid-sized minimalist dark wood floor hallway design in New York
Reload the page to not see this specific ad anymore
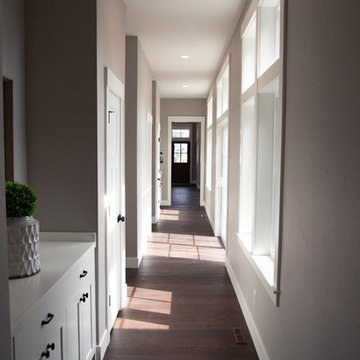
Inspiration for a mid-sized cottage dark wood floor and brown floor hallway remodel in Portland with gray walls
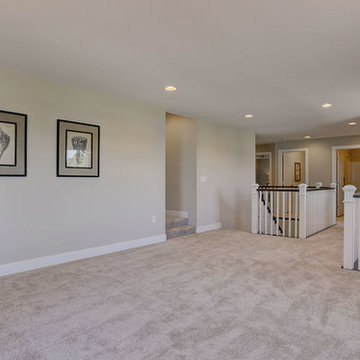
This spacious 2-story home with welcoming front porch includes a 3-car garage with a mudroom entry complete with built-in lockers. Upon entering the home, the foyer is flanked by the living room to the right and, to the left, a formal dining room with tray ceiling and craftsman style wainscoting and chair rail. The dramatic 2-story foyer opens to great room with cozy gas fireplace featuring floor to ceiling stone surround. The great room opens to the breakfast area and kitchen featuring stainless steel appliances, attractive cabinetry, and granite countertops with tile backsplash. Sliding glass doors off of the kitchen and breakfast area provide access to the backyard patio. Also on the 1st floor is a convenient study with coffered ceiling. The 2nd floor boasts all 4 bedrooms, 3 full bathrooms, a laundry room, and a large rec room. The owner's suite with elegant tray ceiling and expansive closet includes a private bathroom with tile shower and whirlpool tub.
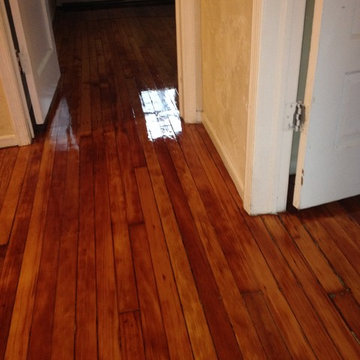
Historic Restoration
Inspiration for a mid-sized timeless medium tone wood floor hallway remodel in Newark with beige walls
Inspiration for a mid-sized timeless medium tone wood floor hallway remodel in Newark with beige walls
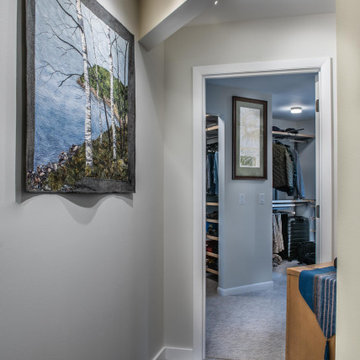
The use of angled walls in the gallery hallway conceal the master bedroom from view.
Inspiration for a mid-sized eclectic hallway remodel in Other
Inspiration for a mid-sized eclectic hallway remodel in Other
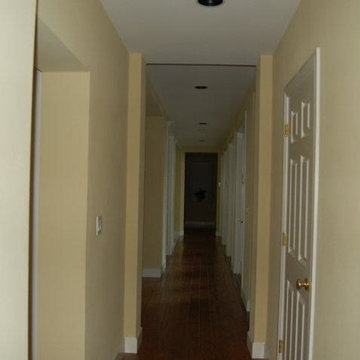
Inspiration for a mid-sized timeless medium tone wood floor hallway remodel in Sacramento with yellow walls
Hallway Ideas

Sponsored
Sunbury, OH
J.Holderby - Renovations
Franklin County's Leading General Contractors - 2X Best of Houzz!
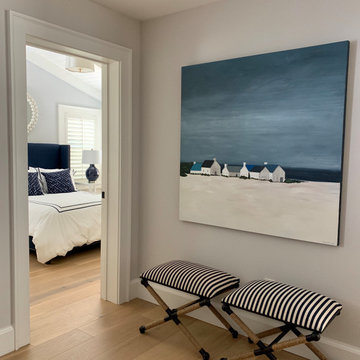
The view from the Loft to a Secondary Bedroom
Hallway - mid-sized transitional light wood floor hallway idea in Orlando with gray walls
Hallway - mid-sized transitional light wood floor hallway idea in Orlando with gray walls
1305






