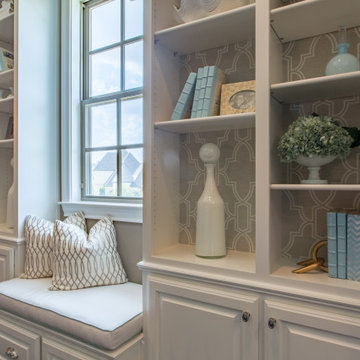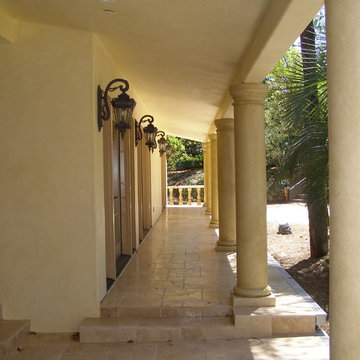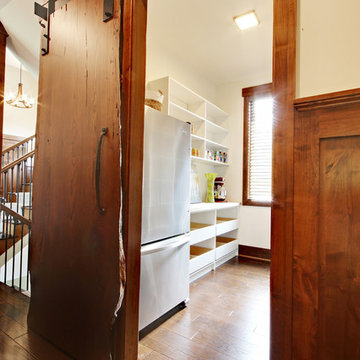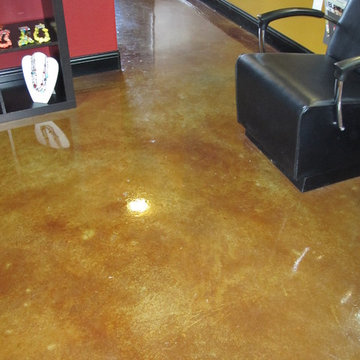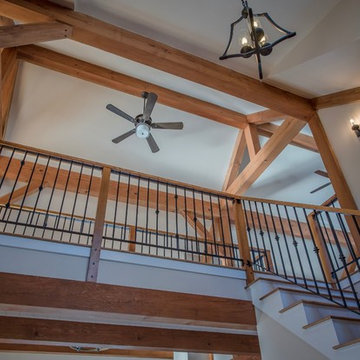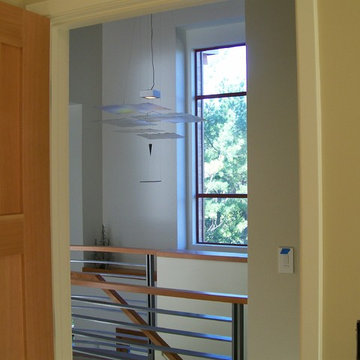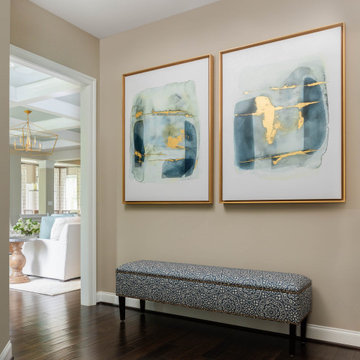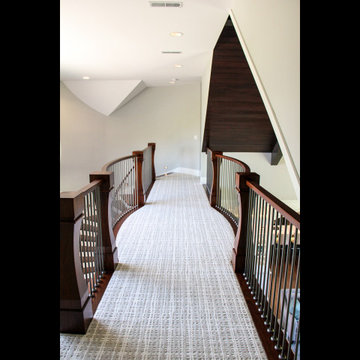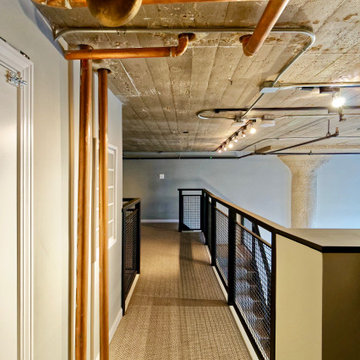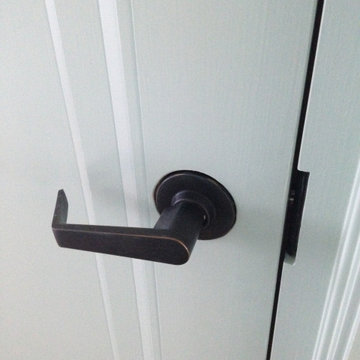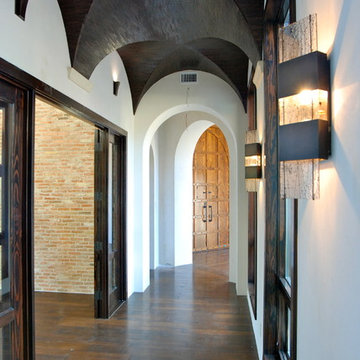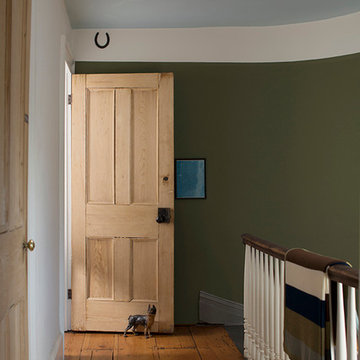Hallway Ideas
Refine by:
Budget
Sort by:Popular Today
34681 - 34700 of 311,806 photos
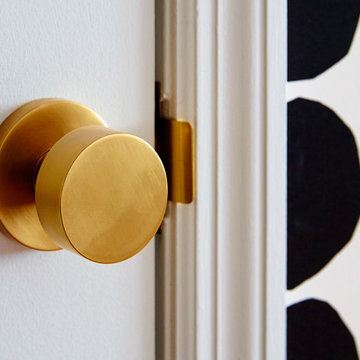
Keeping with our client’s passion for dots, we went with a bold Marimekko dot wallcovering in the hallway. This formerly awkward space was immediately transformed into the focal point of the home. | Interior Design by Laurie Blumenfeld-Russo | Tim Williams Photography
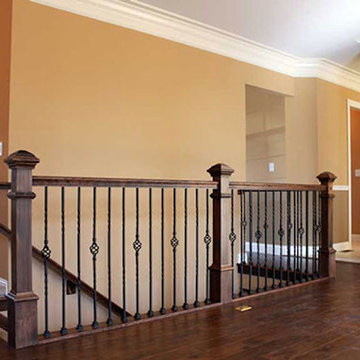
Inspiration for a contemporary medium tone wood floor hallway remodel in St Louis with beige walls
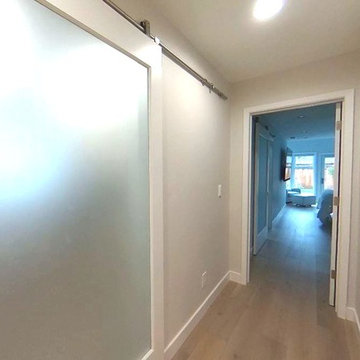
Frosted glass barn doors used to relight interior hallway.
Example of a transitional hallway design in San Francisco
Example of a transitional hallway design in San Francisco
Find the right local pro for your project
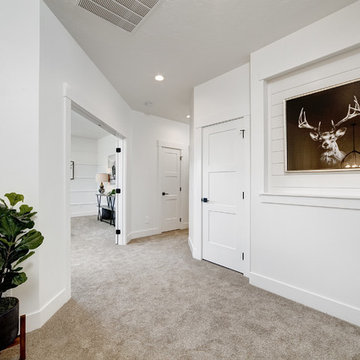
Hallway - mid-sized cottage carpeted and beige floor hallway idea in Boise with white walls
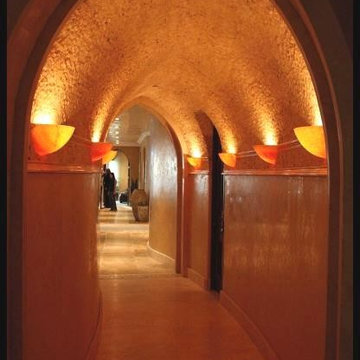
This gorgeous Authentic Durango Veracruz™ HF hallway is lit for a dramatic effect.
Inspiration for an eclectic hallway remodel in Phoenix
Inspiration for an eclectic hallway remodel in Phoenix
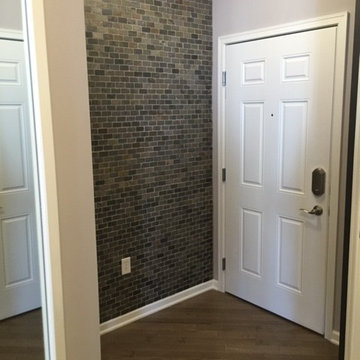
Example of a small transitional medium tone wood floor hallway design in New York with purple walls

Sponsored
Sunbury, OH
J.Holderby - Renovations
Franklin County's Leading General Contractors - 2X Best of Houzz!
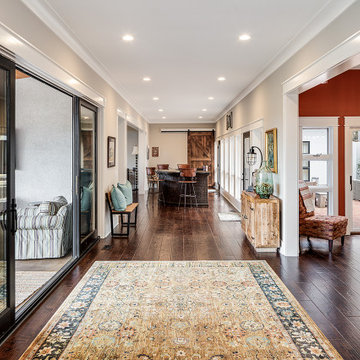
This gorgeous home renovation features an expansive kitchen with large, seated island, open living room with vaulted ceilings with exposed wood beams, and plenty of finished outdoor living space to enjoy the gorgeous outdoor views.
Hallway Ideas
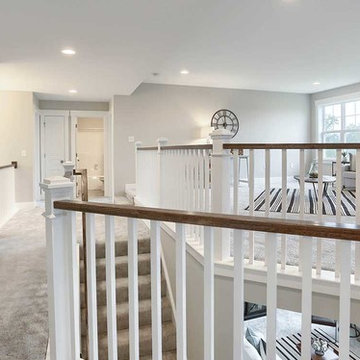
This 2-story home with inviting front porch includes a 3-car garage and mudroom entry complete with convenient built-in lockers. Stylish hardwood flooring in the foyer extends to the dining room, kitchen, and breakfast area. To the front of the home a formal living room is adjacent to the dining room with elegant tray ceiling and craftsman style wainscoting and chair rail. A butler’s pantry off of the dining area leads to the kitchen and breakfast area. The well-appointed kitchen features quartz countertops with tile backsplash, stainless steel appliances, attractive cabinetry and a spacious pantry. The sunny breakfast area provides access to the deck and back yard via sliding glass doors. The great room is open to the breakfast area and kitchen and includes a gas fireplace featuring stone surround and shiplap detail. Also on the 1st floor is a study with coffered ceiling. The 2nd floor boasts a spacious raised rec room and a convenient laundry room in addition to 4 bedrooms and 3 full baths. The owner’s suite with tray ceiling in the bedroom, includes a private bathroom with tray ceiling, quartz vanity tops, a freestanding tub, and a 5’ tile shower.
1735






