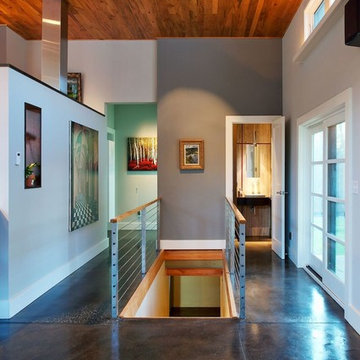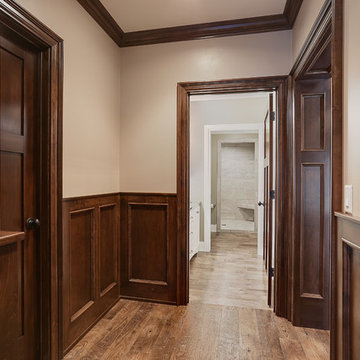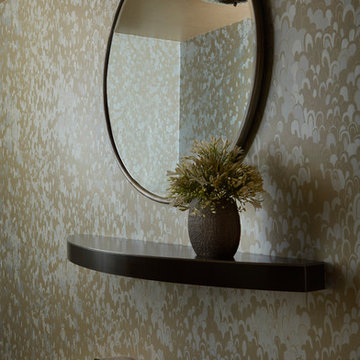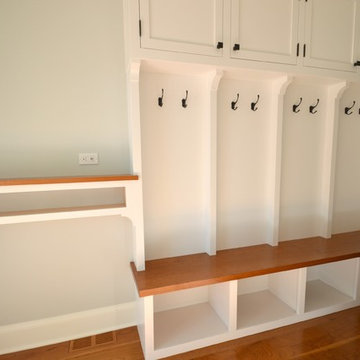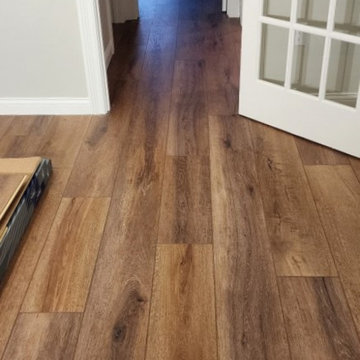Hallway Ideas
Refine by:
Budget
Sort by:Popular Today
3841 - 3860 of 311,368 photos
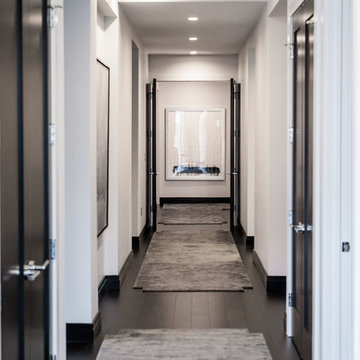
Mid-sized trendy dark wood floor and black floor hallway photo in Other with white walls
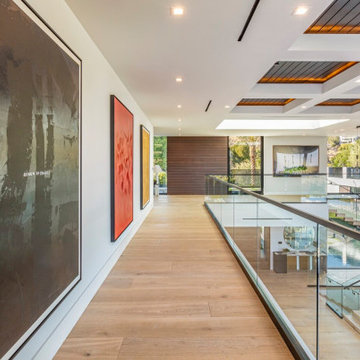
Bundy Drive Brentwood, Los Angeles modern home open volume atrium style interior. Photo by Simon Berlyn.
Hallway - huge modern beige floor and tray ceiling hallway idea in Los Angeles with white walls
Hallway - huge modern beige floor and tray ceiling hallway idea in Los Angeles with white walls
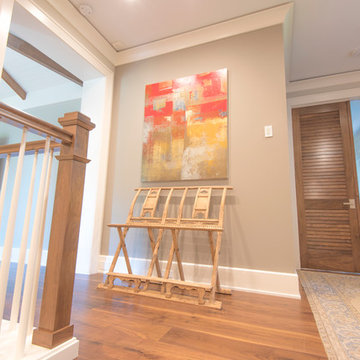
Ricky Perrone
Sarasota Luxury Waterfront Home Builder
Inspiration for a large tropical light wood floor hallway remodel in Tampa with beige walls
Inspiration for a large tropical light wood floor hallway remodel in Tampa with beige walls
Find the right local pro for your project
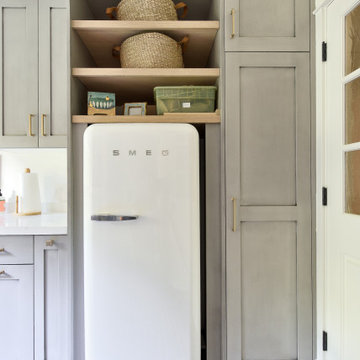
Laundry Room turned Utility/Mud Room finished in our own Gray 51 with black glaze. Our Century Oak floating shelves add warmth to this multi-functional room. What a cute Smeg refrigerator! The white oak shelving is a nice touch.
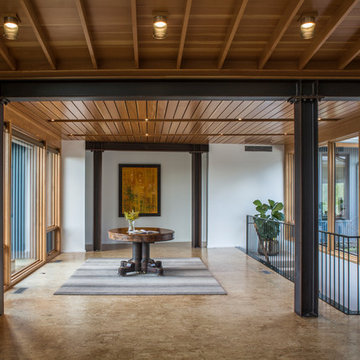
Example of a mid-sized trendy bamboo floor and beige floor hallway design in Other with white walls
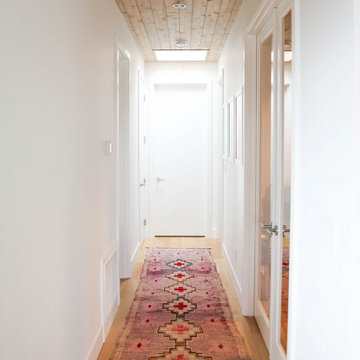
Hallway - scandinavian medium tone wood floor, brown floor and wood ceiling hallway idea in Portland with white walls
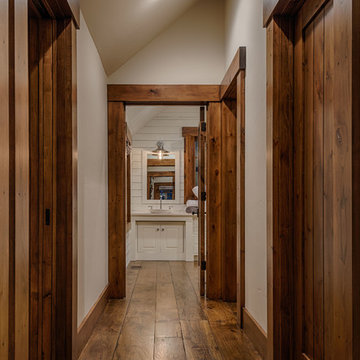
Mid-sized mountain style medium tone wood floor hallway photo in San Francisco with white walls
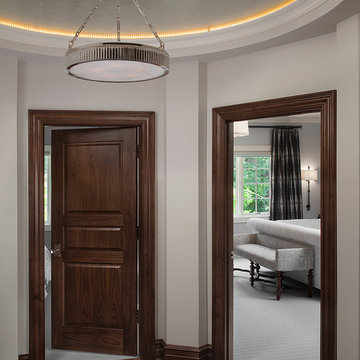
Builder: J. Peterson Homes
Interior Designer: Francesca Owens
Photographers: Ashley Avila Photography, Bill Hebert, & FulView
Capped by a picturesque double chimney and distinguished by its distinctive roof lines and patterned brick, stone and siding, Rookwood draws inspiration from Tudor and Shingle styles, two of the world’s most enduring architectural forms. Popular from about 1890 through 1940, Tudor is characterized by steeply pitched roofs, massive chimneys, tall narrow casement windows and decorative half-timbering. Shingle’s hallmarks include shingled walls, an asymmetrical façade, intersecting cross gables and extensive porches. A masterpiece of wood and stone, there is nothing ordinary about Rookwood, which combines the best of both worlds.
Once inside the foyer, the 3,500-square foot main level opens with a 27-foot central living room with natural fireplace. Nearby is a large kitchen featuring an extended island, hearth room and butler’s pantry with an adjacent formal dining space near the front of the house. Also featured is a sun room and spacious study, both perfect for relaxing, as well as two nearby garages that add up to almost 1,500 square foot of space. A large master suite with bath and walk-in closet which dominates the 2,700-square foot second level which also includes three additional family bedrooms, a convenient laundry and a flexible 580-square-foot bonus space. Downstairs, the lower level boasts approximately 1,000 more square feet of finished space, including a recreation room, guest suite and additional storage.
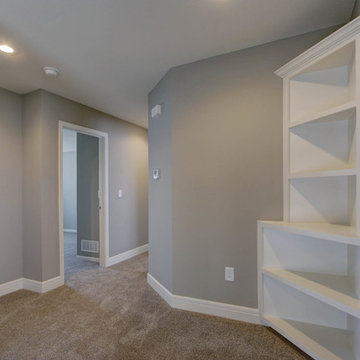
Hallway - craftsman dark wood floor and brown floor hallway idea in Kansas City with gray walls
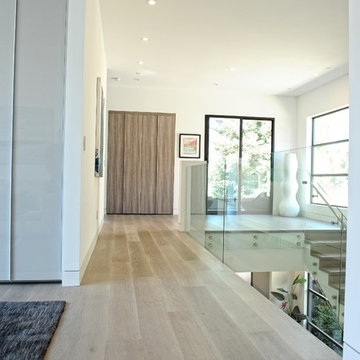
TITAN GREY - ADM Flooring Design
European Oak, Engineered Hardwood.
UV Lacquered finish and wire brushed texture.
We offer the best value in quality flooring combined with the support of our creative minds to create a solution that suits your needs and the needs of your home.
Check out our website to view our whole flooring selection.
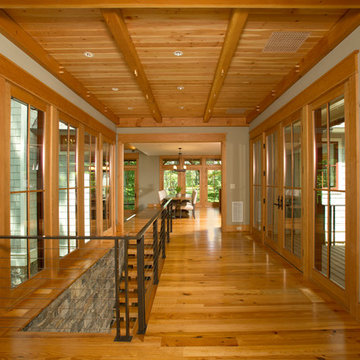
The design of this home was driven by the owners’ desire for a three-bedroom waterfront home that showcased the spectacular views and park-like setting. As nature lovers, they wanted their home to be organic, minimize any environmental impact on the sensitive site and embrace nature.
This unique home is sited on a high ridge with a 45° slope to the water on the right and a deep ravine on the left. The five-acre site is completely wooded and tree preservation was a major emphasis. Very few trees were removed and special care was taken to protect the trees and environment throughout the project. To further minimize disturbance, grades were not changed and the home was designed to take full advantage of the site’s natural topography. Oak from the home site was re-purposed for the mantle, powder room counter and select furniture.
The visually powerful twin pavilions were born from the need for level ground and parking on an otherwise challenging site. Fill dirt excavated from the main home provided the foundation. All structures are anchored with a natural stone base and exterior materials include timber framing, fir ceilings, shingle siding, a partial metal roof and corten steel walls. Stone, wood, metal and glass transition the exterior to the interior and large wood windows flood the home with light and showcase the setting. Interior finishes include reclaimed heart pine floors, Douglas fir trim, dry-stacked stone, rustic cherry cabinets and soapstone counters.
Exterior spaces include a timber-framed porch, stone patio with fire pit and commanding views of the Occoquan reservoir. A second porch overlooks the ravine and a breezeway connects the garage to the home.
Numerous energy-saving features have been incorporated, including LED lighting, on-demand gas water heating and special insulation. Smart technology helps manage and control the entire house.
Greg Hadley Photography
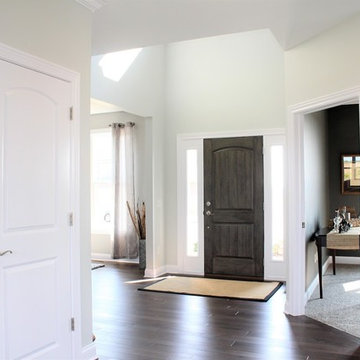
Inspiration for a mid-sized transitional medium tone wood floor and brown floor hallway remodel in Columbus with gray walls
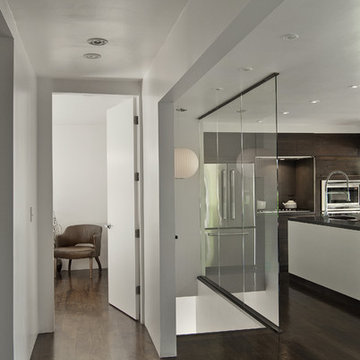
Example of a large trendy dark wood floor hallway design in Salt Lake City with white walls
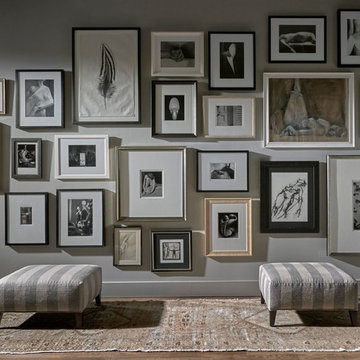
The client owns an enormous collect of nudes, photography collection is inherited and includes significant artists including Aaron Siskind, Judy Dater, Oliver Gagliani, Cole Weston and Edward Weston.
Photo Credit: Tony Soluri
Hallway Ideas
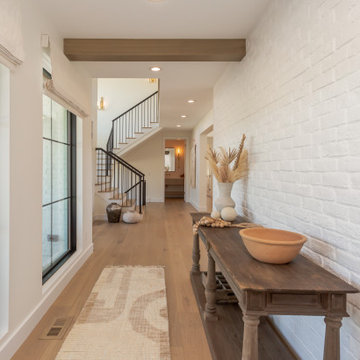
Sponsored
PERRYSBURG, OH
Studio M Design Co
We believe that great design should be accessible to everyone
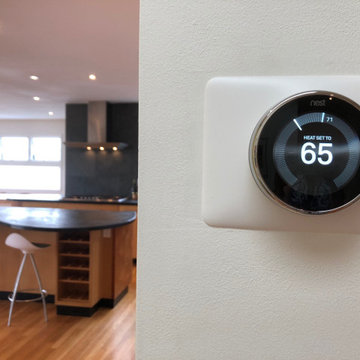
Owner Occupied Homes - DIY Home Owner Checklist - ReDesign
What to expect: During the consultation, there will be a thorough walk-through. The owner should be present for this appointment. A detailed list of recommendations will be made for each space in the home, as well as for the exterior. Photographs and measurements will be taken if needed. If time allows, simple changes might be made like moving small furniture, rearranging a mantle, and we will evaluate items that the homeowner has that can be used for staging. The home owner will be left with a detailed to-do list. If the home owner needs help tackling the checklist, House Candy Home Staging is available by the hour to assist.
After the initial Home Staging Consultation is complete, House Candy Home Staging is happy to take on many of the recommended tasks like design restyling, decluttering, rearranging, styling mantles/bookcases, shopping for bedding, accessories, etc.
193






