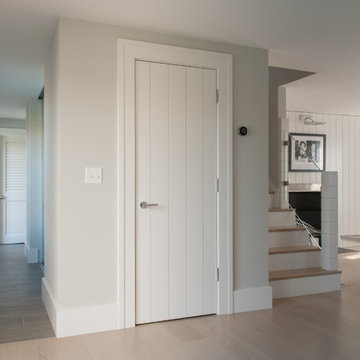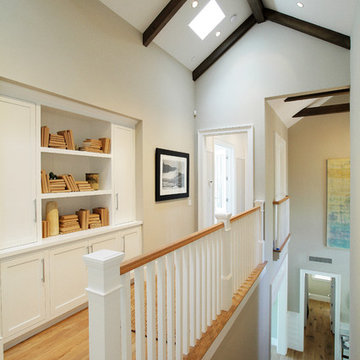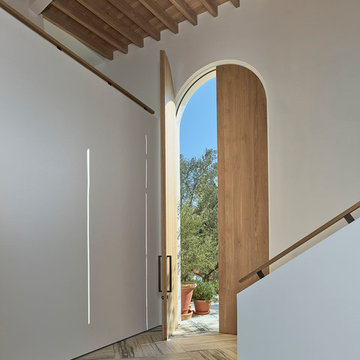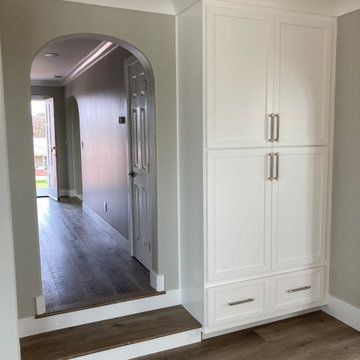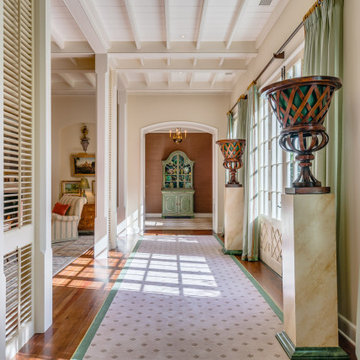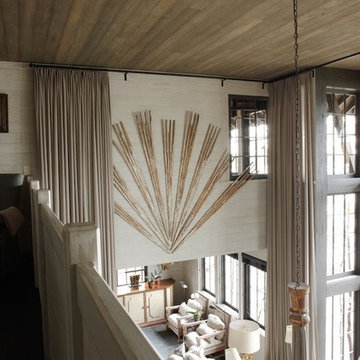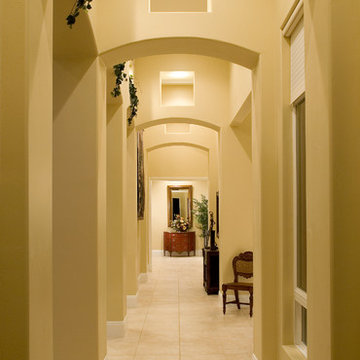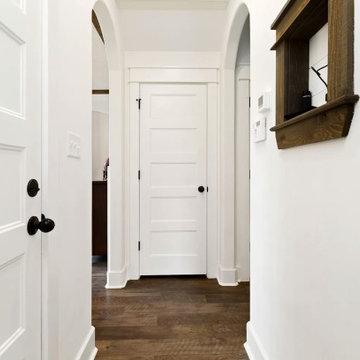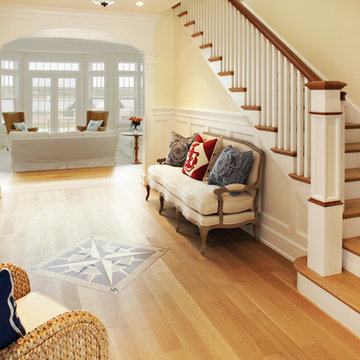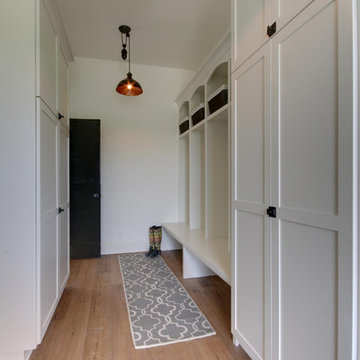Hallway Ideas
Refine by:
Budget
Sort by:Popular Today
3781 - 3800 of 311,368 photos
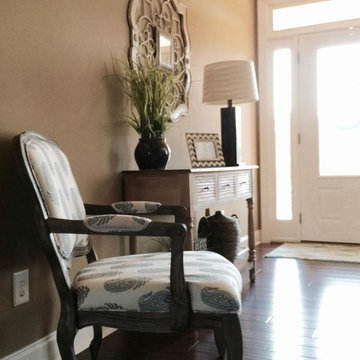
Hallway - mid-sized traditional dark wood floor hallway idea in Atlanta with brown walls
Find the right local pro for your project
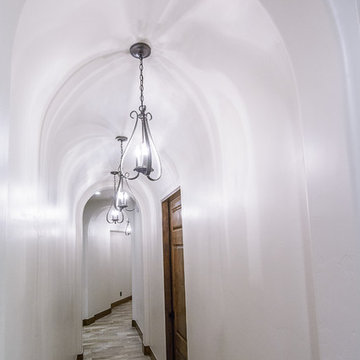
Hallway - mid-sized contemporary dark wood floor hallway idea in Salt Lake City with beige walls
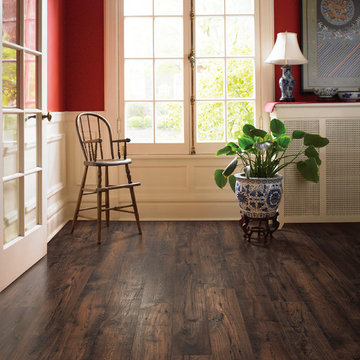
Mid-sized farmhouse dark wood floor and brown floor hallway photo in Atlanta with red walls
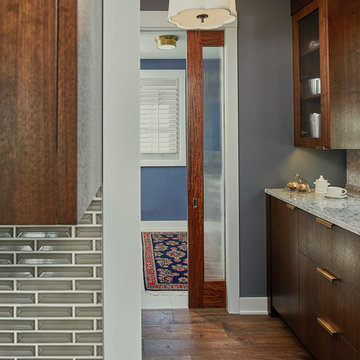
Let there be light. There will be in this sunny style designed to capture amazing views as well as every ray of sunlight throughout the day. Architectural accents of the past give this modern barn-inspired design a historical look and importance. Custom details enhance both the exterior and interior, giving this home real curb appeal. Decorative brackets and large windows surround the main entrance, welcoming friends and family to the handsome board and batten exterior, which also features a solid stone foundation, varying symmetrical roof lines with interesting pitches, trusses, and a charming cupola over the garage. Once inside, an open floor plan provides both elegance and ease. A central foyer leads into the 2,700-square-foot main floor and directly into a roomy 18 by 19-foot living room with a natural fireplace and soaring ceiling heights open to the second floor where abundant large windows bring the outdoors in. Beyond is an approximately 200 square foot screened porch that looks out over the verdant backyard. To the left is the dining room and open-plan family-style kitchen, which, at 16 by 14-feet, has space to accommodate both everyday family and special occasion gatherings. Abundant counter space, a central island and nearby pantry make it as convenient as it is attractive. Also on this side of the floor plan is the first-floor laundry and a roomy mudroom sure to help you keep your family organized. The plan’s right side includes more private spaces, including a large 12 by 17-foot master bedroom suite with natural fireplace, master bath, sitting area and walk-in closet, and private study/office with a large file room. The 1,100-square foot second level includes two spacious family bedrooms and a cozy 10 by 18-foot loft/sitting area. More fun awaits in the 1,600-square-foot lower level, with an 8 by 12-foot exercise room, a hearth room with fireplace, a billiards and refreshment space and a large home theater.
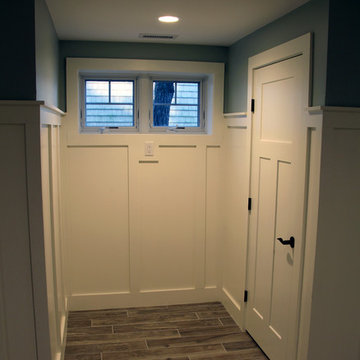
Once you come in, there is a small cubby that should have a seat someday and provides access to the hidden utilities.
Hallway - large coastal ceramic tile hallway idea in Other with white walls
Hallway - large coastal ceramic tile hallway idea in Other with white walls
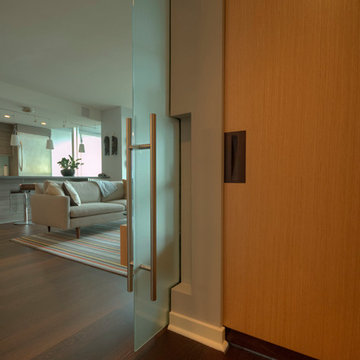
Mid-sized trendy dark wood floor hallway photo in San Francisco with blue walls
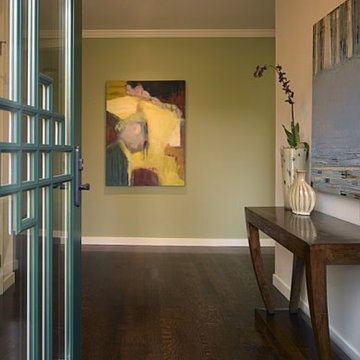
Hallway - transitional dark wood floor and brown floor hallway idea in San Francisco with green walls
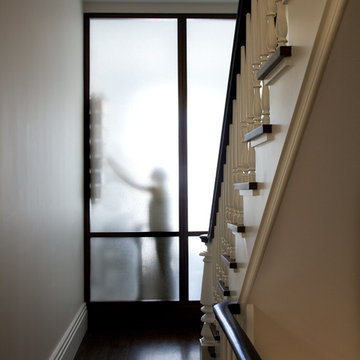
Photos © Hulya Kolabas
Inspiration for a transitional dark wood floor and black floor hallway remodel in New York with beige walls
Inspiration for a transitional dark wood floor and black floor hallway remodel in New York with beige walls
Hallway Ideas

Sponsored
Sunbury, OH
J.Holderby - Renovations
Franklin County's Leading General Contractors - 2X Best of Houzz!
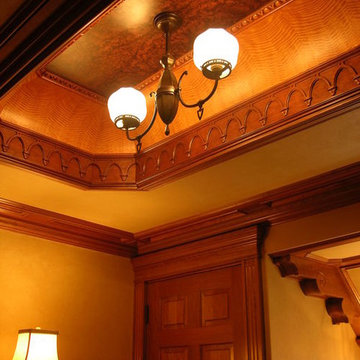
An artistic eye and knowledge of cabinetry influenced many of the design decisions as each wooden detail was hand drawn using exotic and unique woods.

Photo by Casey Woods
Inspiration for a mid-sized farmhouse concrete floor and gray floor hallway remodel in Austin with brown walls
Inspiration for a mid-sized farmhouse concrete floor and gray floor hallway remodel in Austin with brown walls
190






