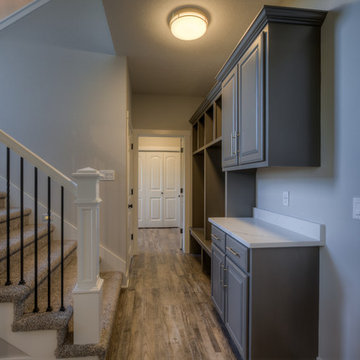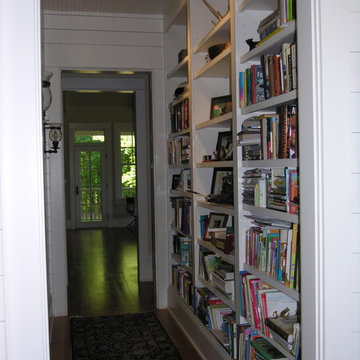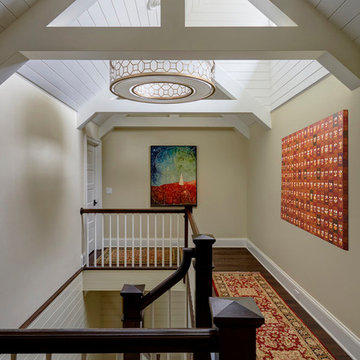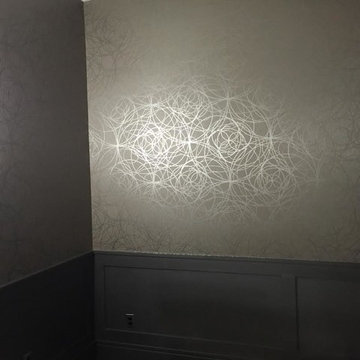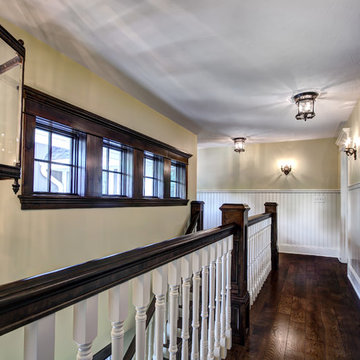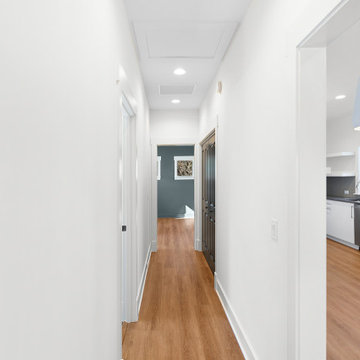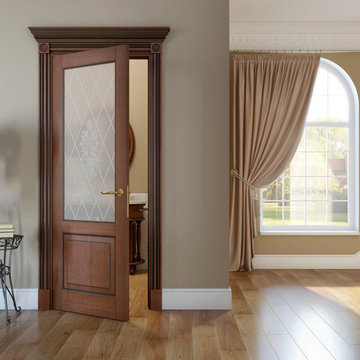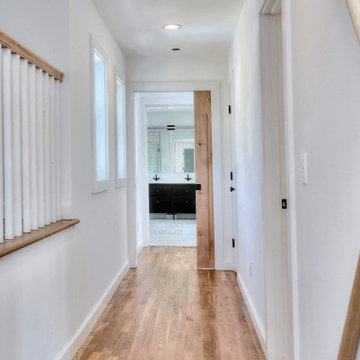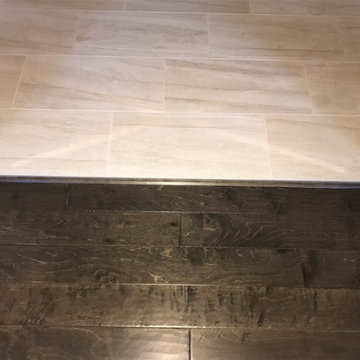Hallway Ideas
Refine by:
Budget
Sort by:Popular Today
39241 - 39260 of 311,437 photos
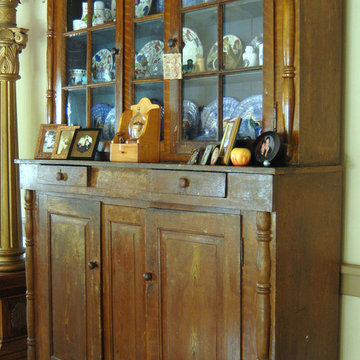
Ohio Farm House - Collected Style Painted and Curly Maple Kitchen
This was a kitchen project we did near Columbus Ohio in an 1820's farmhouse. It was a very awkward space with a small room and 12 foot ceilings. The cooking cupboard goes to the ceiling with a very large room crown wrapped around it. There is an appliance cupboard, pantry and fridge on the end wall. The Soapstone sink and back splash is on the back wall of the dining room.
We also did a painted bar cupboard in the dining room off the kitchen.
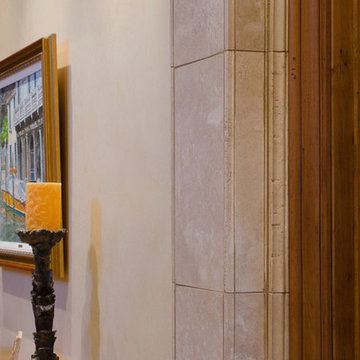
Christopher Lee & Company Fine Homes
Example of a tuscan hallway design in Oklahoma City
Example of a tuscan hallway design in Oklahoma City
Find the right local pro for your project
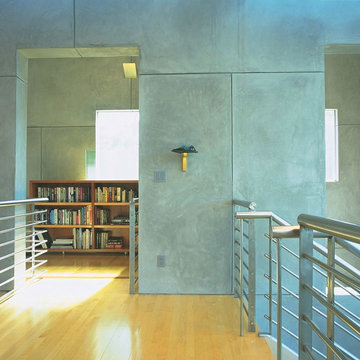
Example of a mid-sized minimalist light wood floor and brown floor hallway design in Los Angeles with gray walls
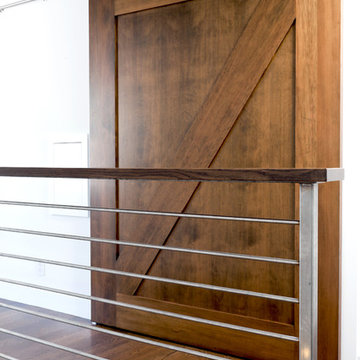
LISA DUNCAN PHOTOGRAPHY
Example of a trendy hallway design in San Francisco
Example of a trendy hallway design in San Francisco
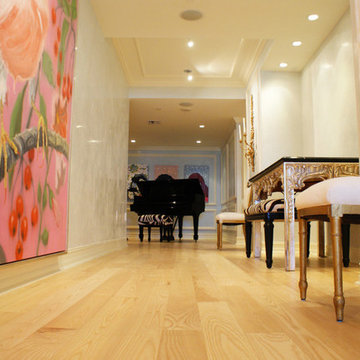
Sponsored
Columbus, OH

Authorized Dealer
Traditional Hardwood Floors LLC
Your Industry Leading Flooring Refinishers & Installers in Columbus
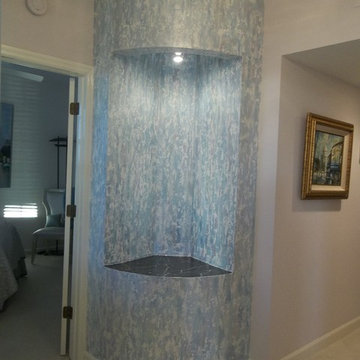
Watercolor finish made to compliment the artwork going down the hallway.
Hallway - mid-sized modern ceramic tile and beige floor hallway idea in Tampa with gray walls
Hallway - mid-sized modern ceramic tile and beige floor hallway idea in Tampa with gray walls
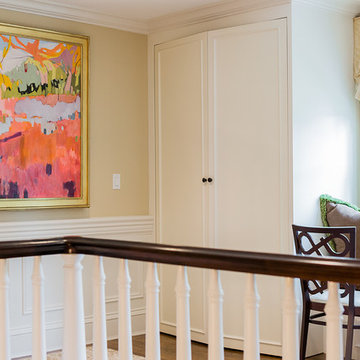
Michael J Lee Photography
Example of a transitional hallway design in Boston
Example of a transitional hallway design in Boston
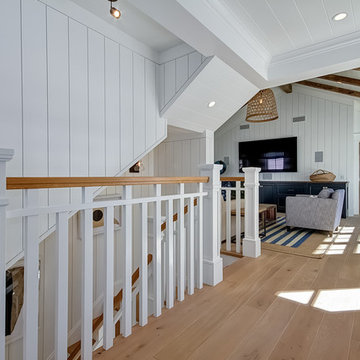
Jola Photography
Inspiration for a coastal light wood floor hallway remodel in Orange County with white walls
Inspiration for a coastal light wood floor hallway remodel in Orange County with white walls
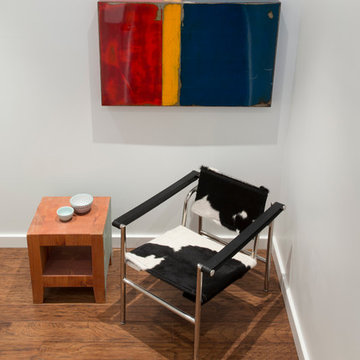
Take a break by sitting in this bold yet modern chair.
Hallway - contemporary hallway idea in Atlanta
Hallway - contemporary hallway idea in Atlanta
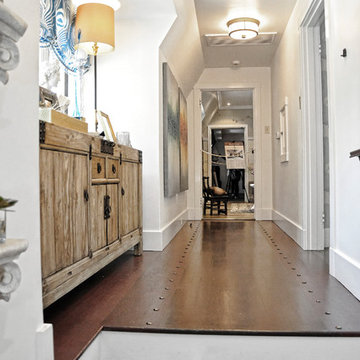
Pasadena Showcase House of Design 2014.
Upstairs hall & Back Staircase
L2 Interiors turned this boring hallway into a hallway that guest and home owners gather to enjoy. From blank white walls to colorful window treatment and a Chinese antique console L2 interior made this space alive. With textures and great accessories who wouldn't want to walk through?

Sponsored
Sunbury, OH
J.Holderby - Renovations
Franklin County's Leading General Contractors - 2X Best of Houzz!
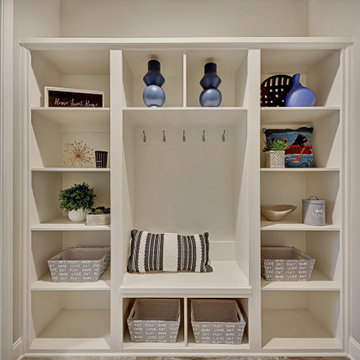
The Jackson II is a spacious four bedroom home with a downstairs office/study, which can also be configured as a guest suite with bay window. The two story foyer has a railed overlook above, and encompasses a stairway with a feature window over the landing. The family room and breakfast overlook the rear yard, and the centrally located kitchen is open to all main living areas of the home, for good traffic flow and entertaining. A large pass-through utility room/mudroom is on the first floor, and accesses a back hallway convenient to the powder room and kitchen. The office or study is located off this hallway, creating a nice combination of privacy and accessibility. When the optional guest suite replaces the office/study, a drop zone is also available leading from the garage to house. Nine foot ceilings throughout the first floor are included.
The upstairs primary suite features a large bedroom with a trey ceiling, and a luxury bath with dual vanities, linen closet, enclosed commode, garden tub, and separate shower, adjacent to a roomy closet. Additional luxury bath options are also offered on this plan. Three additional bedrooms, one with a large walk-in closet, share a hall bath. Exterior plan details include a front porch, shake siding accents, and true radius head windows.
Hallway Ideas
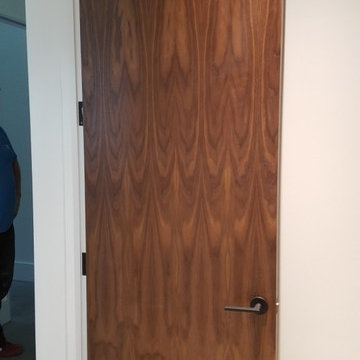
Interior Door with bespoke walnut veneer. Emtek hardware interior door.
Minimalist hallway photo in Other
Minimalist hallway photo in Other
1963






