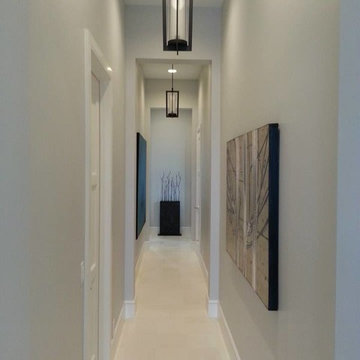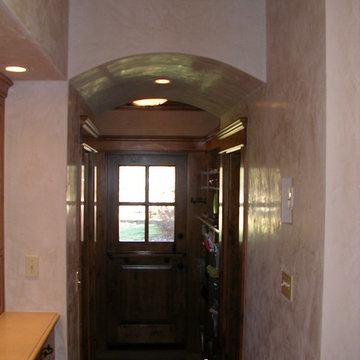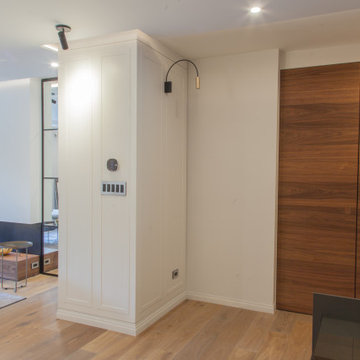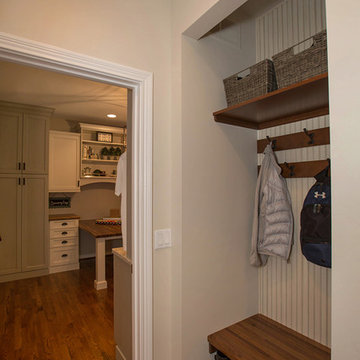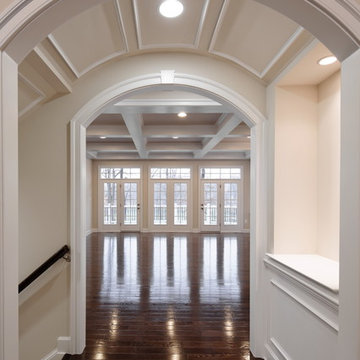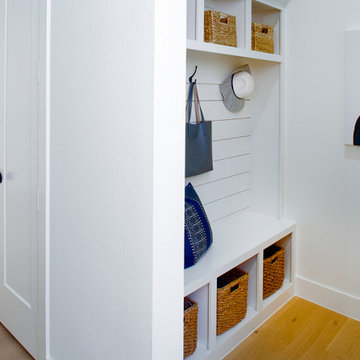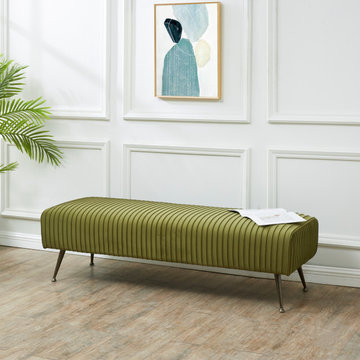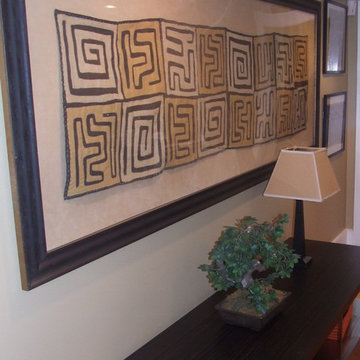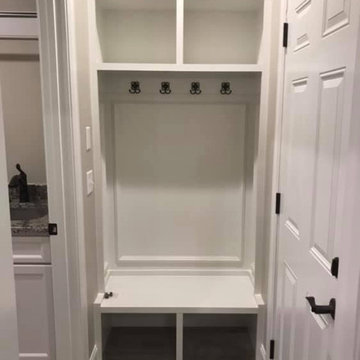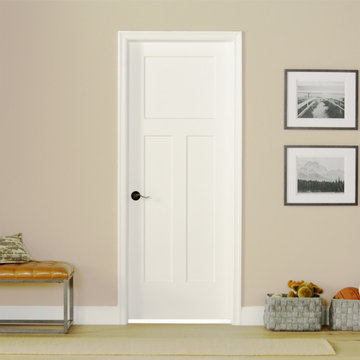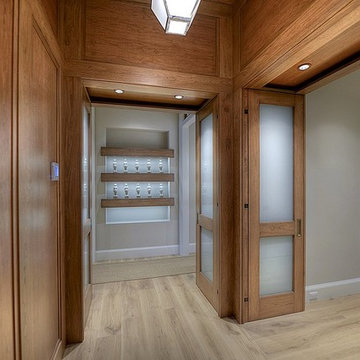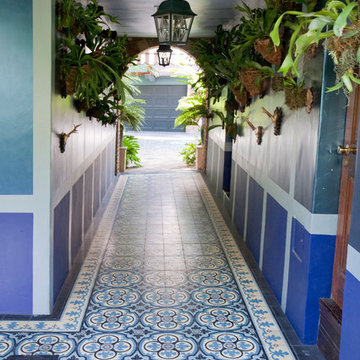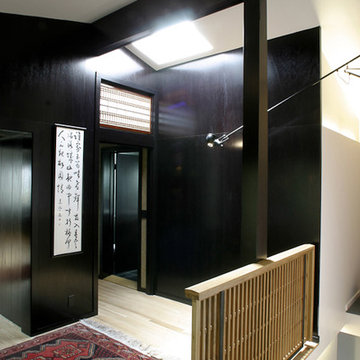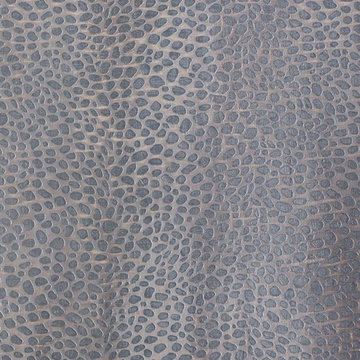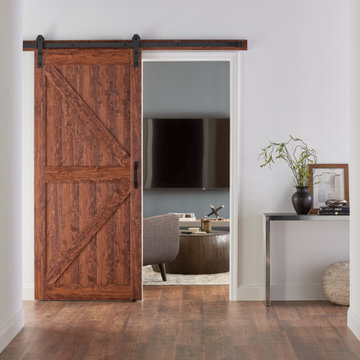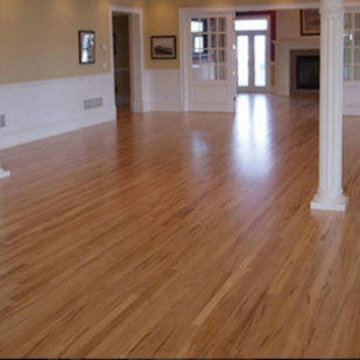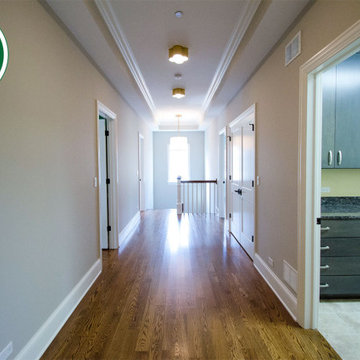Hallway Ideas
Refine by:
Budget
Sort by:Popular Today
42181 - 42200 of 311,388 photos
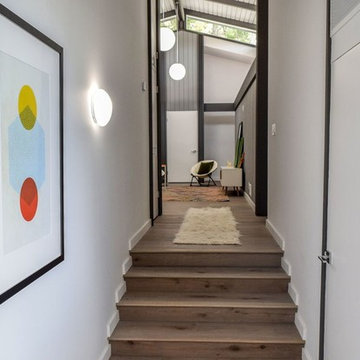
Example of a mid-sized trendy medium tone wood floor and brown floor hallway design in Orange County with white walls
Find the right local pro for your project
Reload the page to not see this specific ad anymore
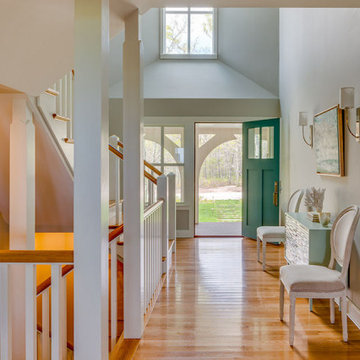
“Dawns Light” is a contemporary Shingle Style design that incorporates symbolism appropriate to both a woodland setting and a nautical setting and it received the 2017 PRISM AWARD (SILVER). PSD designed, built, landscaped and decorated the 2016 Boston Magazine Design Home in a neighborhood called Dawn’s Light at The Pinehills in Plymouth, MA overlooking the Woodlands and outer Cape Cod Bay.
PSD Scope Of Work: Architecture, Landscape Architecture, Construction, Interior Design Coordination |
Living Space: 4,427ft² |
Photography: Michael Lee, Brian Vanden Brink |
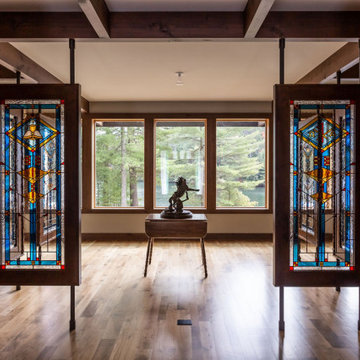
Inspiration for a transitional light wood floor and exposed beam hallway remodel in Other
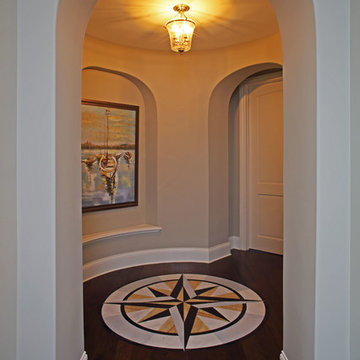
In partnership with Charles Cudd Co.
Photo by John Hruska
Orono MN, Architectural Details, Architecture, JMAD, Jim McNeal, Shingle Style Home, Transitional Design
Hallway, Entrance to Master, Unique Floor Design
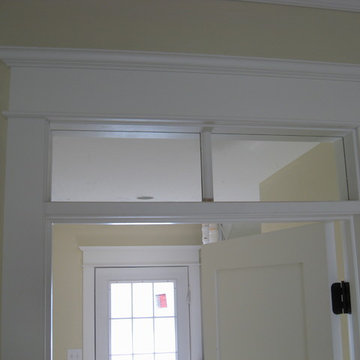
Bishop and Smith Architects,
Example of a beach style hallway design in Philadelphia
Example of a beach style hallway design in Philadelphia
Reload the page to not see this specific ad anymore
Hallway Ideas
Reload the page to not see this specific ad anymore
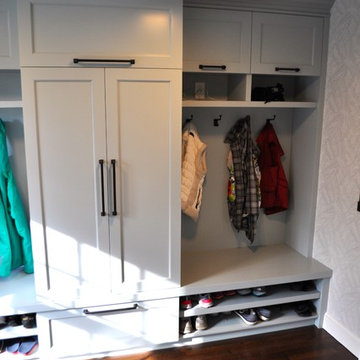
Custom build mud room, meant for optimal storage.
Inspiration for a modern hallway remodel in Boston
Inspiration for a modern hallway remodel in Boston
2110






