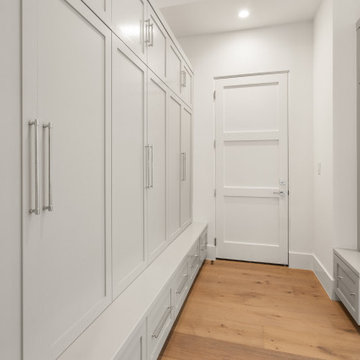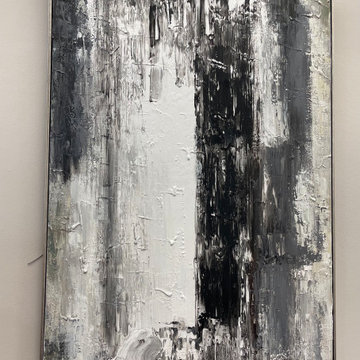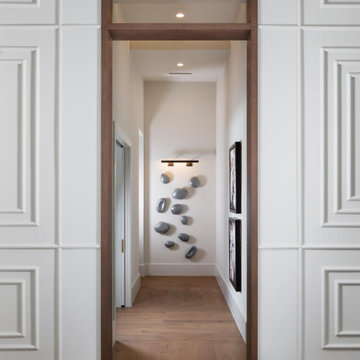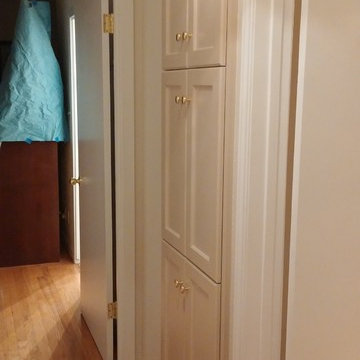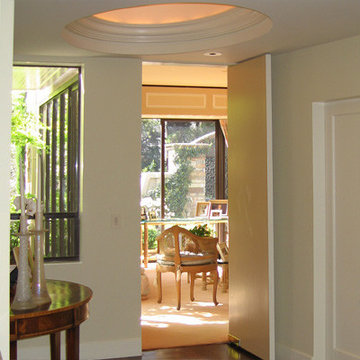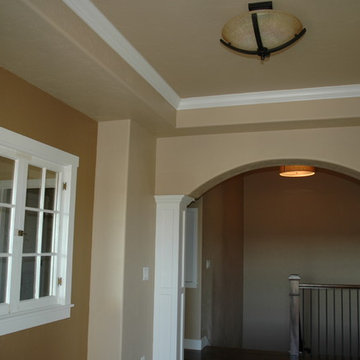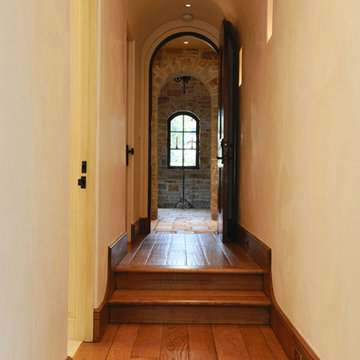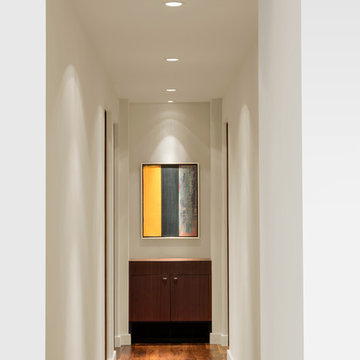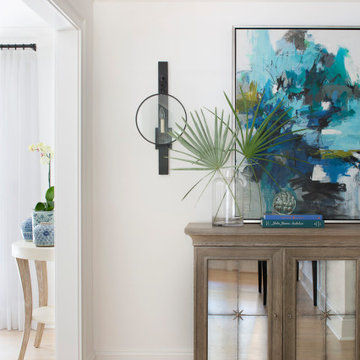Hallway Ideas
Refine by:
Budget
Sort by:Popular Today
56181 - 56200 of 311,387 photos
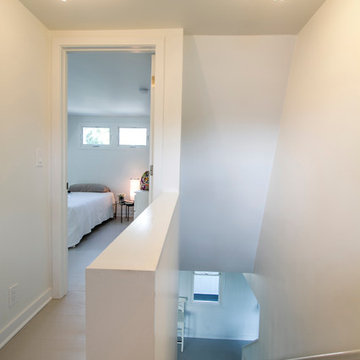
Jeff Tryon - Princeton Design Collaborative
Hallway - contemporary hallway idea in New York
Hallway - contemporary hallway idea in New York
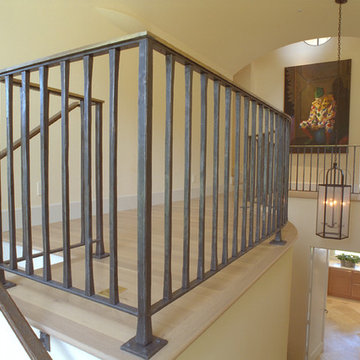
Inspiration for a mid-sized mediterranean light wood floor hallway remodel in San Francisco with beige walls
Find the right local pro for your project
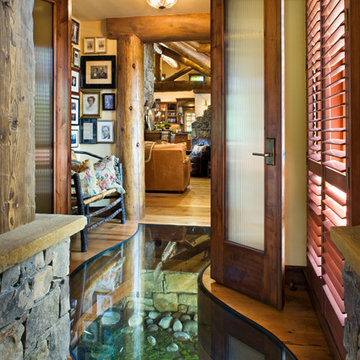
Roger Wade Studio
Inspiration for a large rustic medium tone wood floor hallway remodel in Other with beige walls
Inspiration for a large rustic medium tone wood floor hallway remodel in Other with beige walls
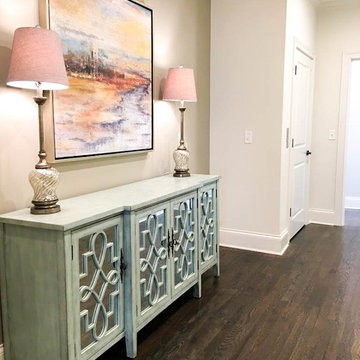
Jennifer Money
Example of a classic hallway design in Nashville
Example of a classic hallway design in Nashville
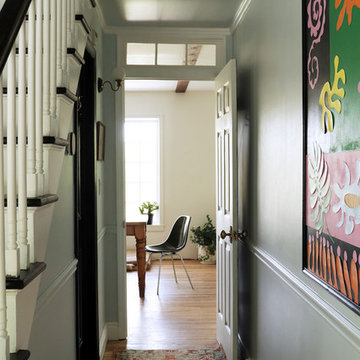
I am so excited to finally share my Spring 2018 One Room Challenge! For those of you who don't know me, I'm Natasha Habermann. I am a full-time interior designer and blogger living in North Salem, NY. Last Fall, I participated as a guest in the Fall 2017 ORC and was selected by Sophie Dow, editor in chief of House Beautiful to participate as a featured designer in the Spring 2018 ORC. I've religiously followed the ORC for years, so being selected as a featured designer was a tremendous honor.
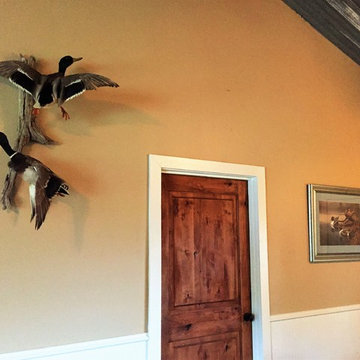
Hallway - mid-sized rustic concrete floor hallway idea in Austin with beige walls
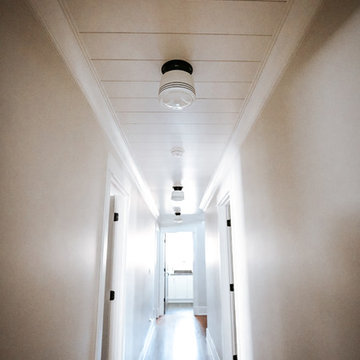
Subtle details abound in this home, including shiplap paneled ceilings in second floor hallway, flanked by vintage-inspired flush mount light fixtures.
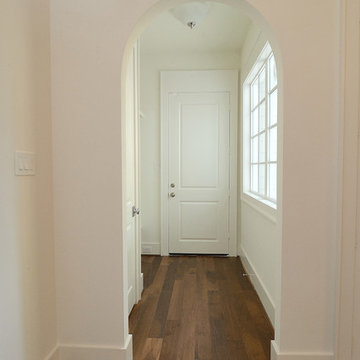
arched thru way, wood flooring, crown molding, high ceiling, window with grilles, clean lines, flush ceiling light, sliding white barn door, modern barn door, glass door

Sponsored
Sunbury, OH
J.Holderby - Renovations
Franklin County's Leading General Contractors - 2X Best of Houzz!
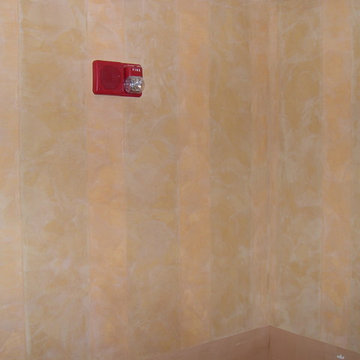
Finish Type: Raffaelo Madreperlato - Pearl Venetian Plaster
Example of a hallway design in Miami
Example of a hallway design in Miami
Hallway Ideas

Sponsored
Sunbury, OH
J.Holderby - Renovations
Franklin County's Leading General Contractors - 2X Best of Houzz!

Photo by Adza
Small minimalist light wood floor hallway photo in San Francisco with blue walls
Small minimalist light wood floor hallway photo in San Francisco with blue walls
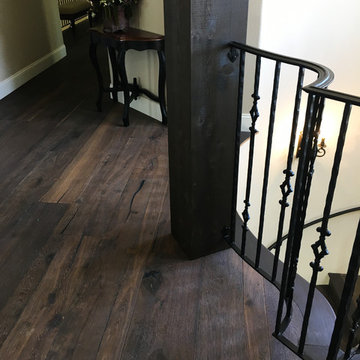
Johannes Brahms began his career as a musician in his youth and rose to prominence as a composer in the latter half of his career. He is often considered the successor to Beethoven. The 11.5” wide Brahms oak hardwood floors feature elegant bowtie pegs, a high color variation, sand blasted and wire brushed. These engineered floors are sturdy enough to handle children and even large pets.
2810






