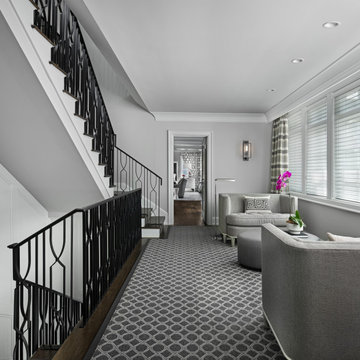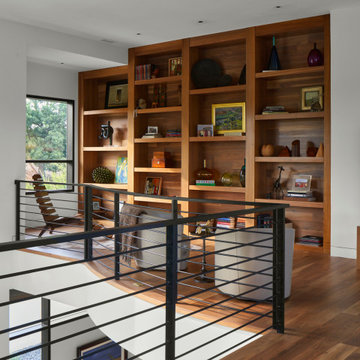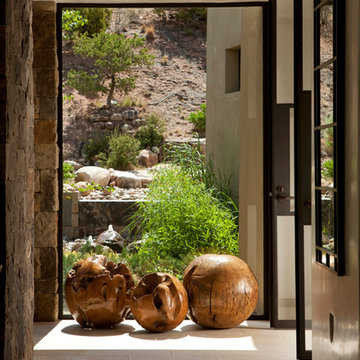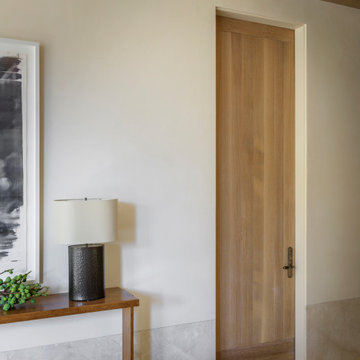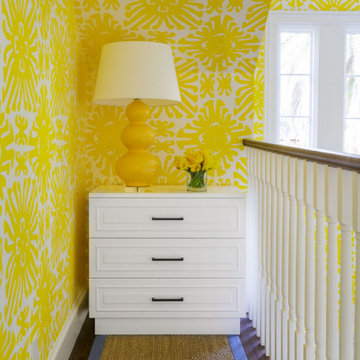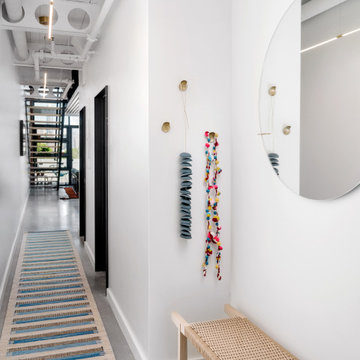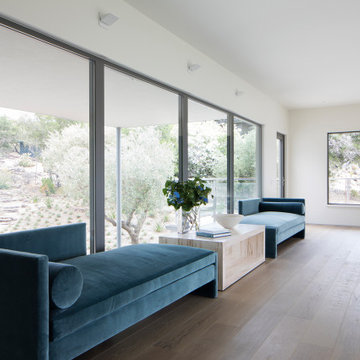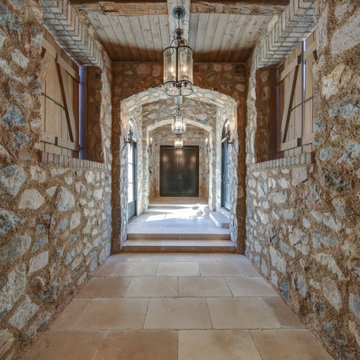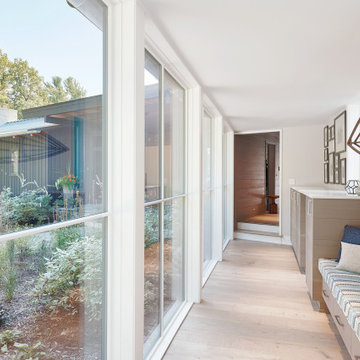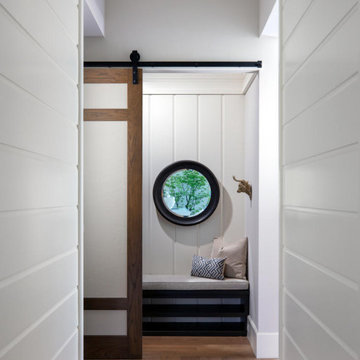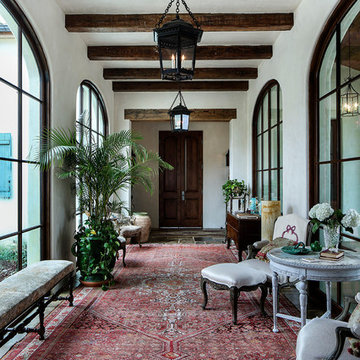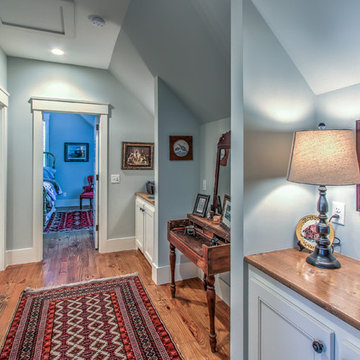Hallway Ideas
Refine by:
Budget
Sort by:Popular Today
161 - 180 of 311,246 photos
Find the right local pro for your project
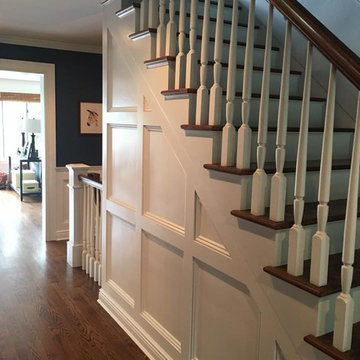
Hallway - mid-sized traditional medium tone wood floor hallway idea in New York with blue walls
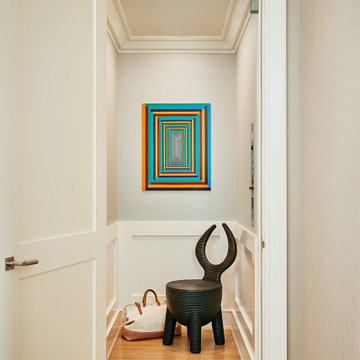
Our San Francisco studio added a bright palette, striking artwork, and thoughtful decor throughout this gorgeous home to create a warm, welcoming haven. We added cozy, comfortable furnishings and plenty of seating in the living room for family get-togethers. The bedroom was designed to create a soft, soothing appeal with a neutral beige theme, natural textures, and beautiful artwork. In the bathroom, the freestanding bathtub creates an attractive focal point, making it a space for relaxation and rejuvenation. We also designed a lovely sauna – a luxurious addition to the home. In the large kitchen, we added stylish countertops, pendant lights, and stylish chairs, making it a great space to hang out.
---
Project designed by ballonSTUDIO. They discreetly tend to the interior design needs of their high-net-worth individuals in the greater Bay Area and to their second home locations.
For more about ballonSTUDIO, see here: https://www.ballonstudio.com/
To learn more about this project, see here: https://www.ballonstudio.com/filbertstreet

Sponsored
Sunbury, OH
J.Holderby - Renovations
Franklin County's Leading General Contractors - 2X Best of Houzz!
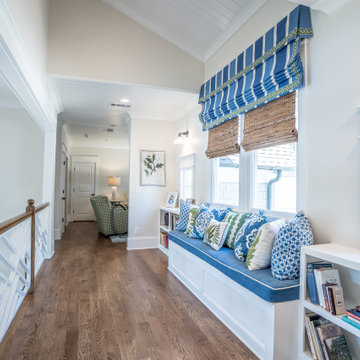
Example of a beach style dark wood floor, brown floor, shiplap ceiling and vaulted ceiling hallway design in Atlanta with beige walls

Little River Cabin Airbnb
Inspiration for a mid-sized rustic plywood floor, beige floor, exposed beam and wood wall hallway remodel in New York with beige walls
Inspiration for a mid-sized rustic plywood floor, beige floor, exposed beam and wood wall hallway remodel in New York with beige walls

Hallway
Hallway - contemporary light wood floor, beige floor and wood wall hallway idea in New York with white walls
Hallway - contemporary light wood floor, beige floor and wood wall hallway idea in New York with white walls
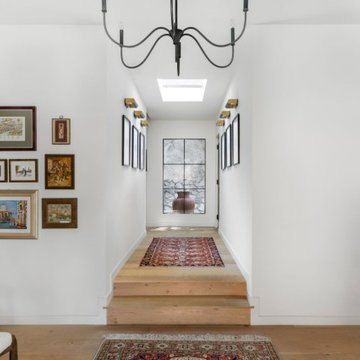
We planned a thoughtful redesign of this beautiful home while retaining many of the existing features. We wanted this house to feel the immediacy of its environment. So we carried the exterior front entry style into the interiors, too, as a way to bring the beautiful outdoors in. In addition, we added patios to all the bedrooms to make them feel much bigger. Luckily for us, our temperate California climate makes it possible for the patios to be used consistently throughout the year.
The original kitchen design did not have exposed beams, but we decided to replicate the motif of the 30" living room beams in the kitchen as well, making it one of our favorite details of the house. To make the kitchen more functional, we added a second island allowing us to separate kitchen tasks. The sink island works as a food prep area, and the bar island is for mail, crafts, and quick snacks.
We designed the primary bedroom as a relaxation sanctuary – something we highly recommend to all parents. It features some of our favorite things: a cognac leather reading chair next to a fireplace, Scottish plaid fabrics, a vegetable dye rug, art from our favorite cities, and goofy portraits of the kids.
---
Project designed by Courtney Thomas Design in La Cañada. Serving Pasadena, Glendale, Monrovia, San Marino, Sierra Madre, South Pasadena, and Altadena.
For more about Courtney Thomas Design, see here: https://www.courtneythomasdesign.com/
To learn more about this project, see here:
https://www.courtneythomasdesign.com/portfolio/functional-ranch-house-design/
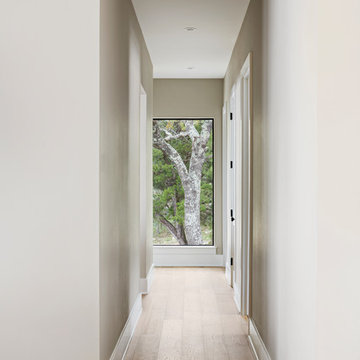
Craig Washburn
Hallway - mid-sized farmhouse light wood floor and brown floor hallway idea in Austin with gray walls
Hallway - mid-sized farmhouse light wood floor and brown floor hallway idea in Austin with gray walls
Hallway Ideas
9






