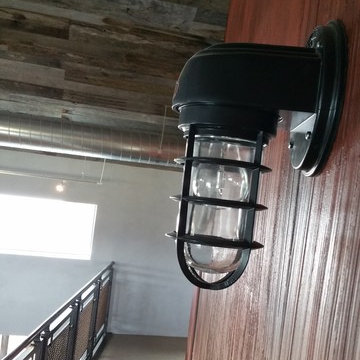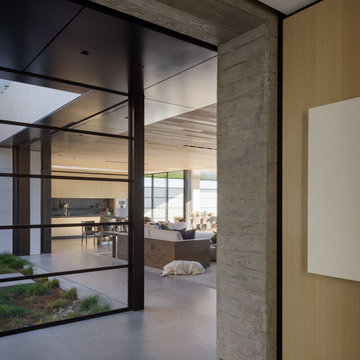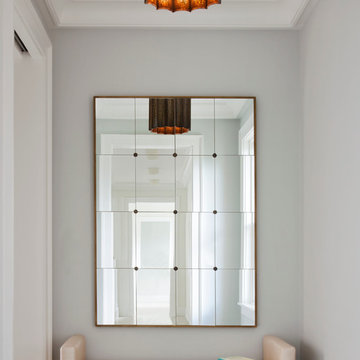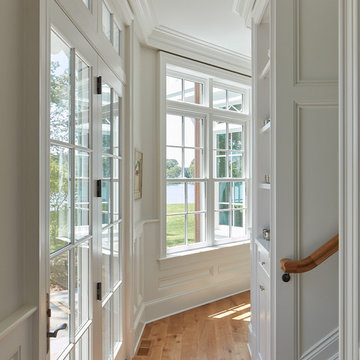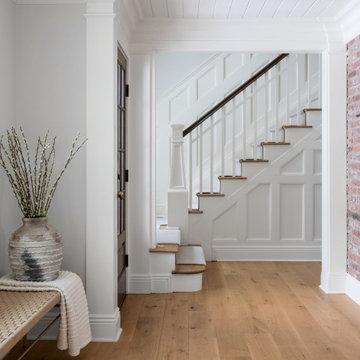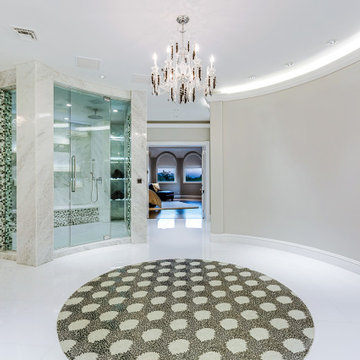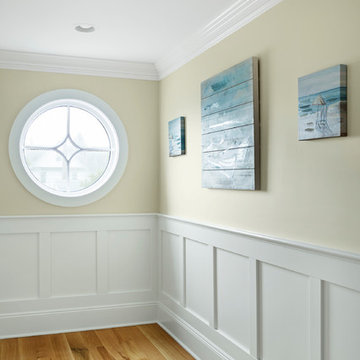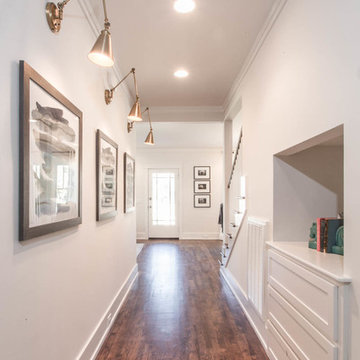Hallway Ideas
Refine by:
Budget
Sort by:Popular Today
1941 - 1960 of 311,520 photos
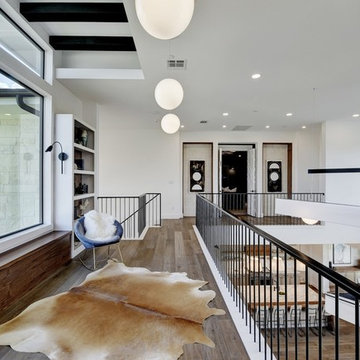
Interior Design by Melisa Clement Designs, Photography by Twist Tours
Inspiration for a scandinavian dark wood floor and brown floor hallway remodel in Austin with white walls
Inspiration for a scandinavian dark wood floor and brown floor hallway remodel in Austin with white walls
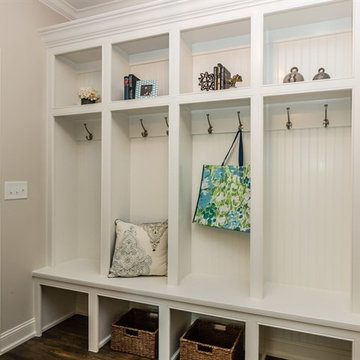
Hallway - transitional medium tone wood floor hallway idea in Raleigh with beige walls
Find the right local pro for your project
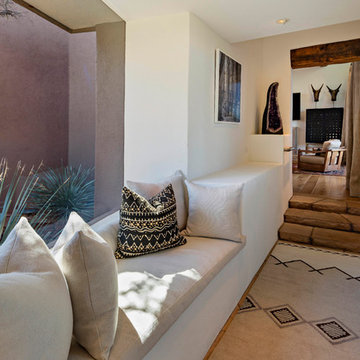
Interior Design By Stephanie Larsen
©ThompsonPhotographic 2019
Hallway - southwestern brown floor hallway idea in Phoenix with white walls
Hallway - southwestern brown floor hallway idea in Phoenix with white walls
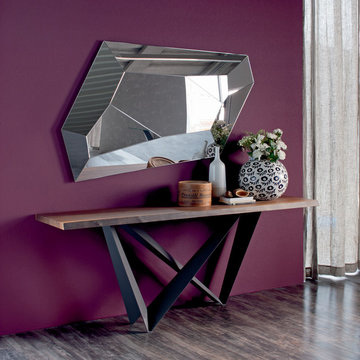
Westin Console Table, Made by Cattelan Italia. It's sculptured design and striking geometry will surprise you every time you look at it. The Westin Console Table will be a perfect piece for your entry with its selections of natural finish of Walnut Top, Burned oak top or glass top, and base in White, Graphite or a combination of both
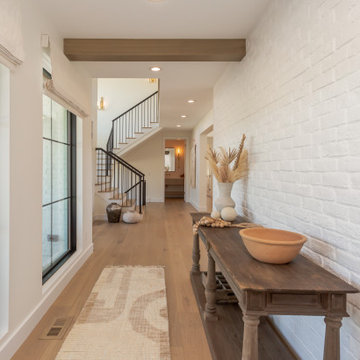
Sponsored
PERRYSBURG, OH
Studio M Design Co
We believe that great design should be accessible to everyone
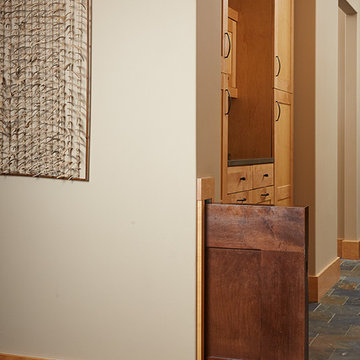
Doggie door. This door provides the perfect way to block the dogs off from the rest of the house while you are away.
Large arts and crafts slate floor hallway photo in Grand Rapids with beige walls
Large arts and crafts slate floor hallway photo in Grand Rapids with beige walls
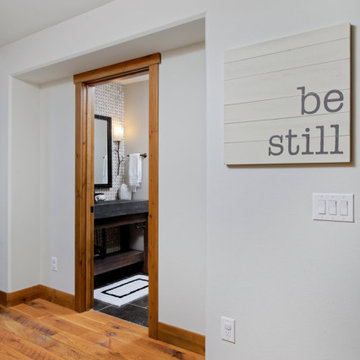
The first thing you notice about this property is the stunning views of the mountains, and our clients wanted to showcase this. We selected pieces that complement and highlight the scenery. Our clients were in love with their brown leather couches, so we knew we wanted to keep them from the beginning. This was the focal point for the selections in the living room, and we were able to create a cohesive, rustic, mountain-chic space. The home office was another critical part of the project as both clients work from home. We repurposed a handmade table that was made by the client’s family and used it as a double-sided desk. We painted the fireplace in a gorgeous green accent to make it pop.
Finding the balance between statement pieces and statement views made this project a unique and incredibly rewarding experience.
---
Project designed by Miami interior designer Margarita Bravo. She serves Miami as well as surrounding areas such as Coconut Grove, Key Biscayne, Miami Beach, North Miami Beach, and Hallandale Beach.
For more about MARGARITA BRAVO, click here: https://www.margaritabravo.com/
To learn more about this project, click here: https://www.margaritabravo.com/portfolio/mountain-chic-modern-rustic-home-denver/
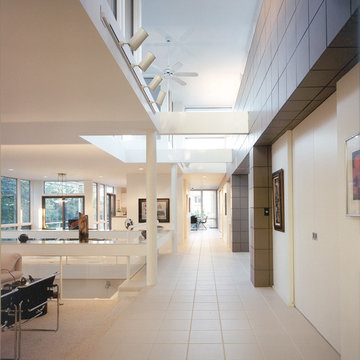
Huge minimalist ceramic tile and beige floor hallway photo in Cedar Rapids with white walls
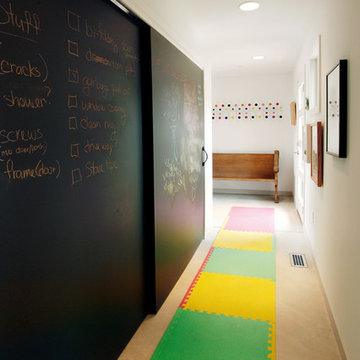
Modern Loft designed and built by Sullivan Building & Design Group.
Photo credit: Kathleen Connally
Inspiration for a contemporary hallway remodel in Philadelphia
Inspiration for a contemporary hallway remodel in Philadelphia
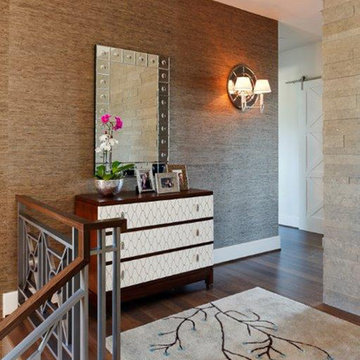
Mirrors, sconces, area rugs, and well placed furniture add a layer of design to this upstairs landing.
www.cfmfloors.com
A beautiful Northwest Contemporary home from one of our customers Interior Designer Leslie Minervini with Minervini Interiors. Stunning attention to detail was taken on this home and we were so pleased to have been a part of this stunning project.

Sponsored
Sunbury, OH
J.Holderby - Renovations
Franklin County's Leading General Contractors - 2X Best of Houzz!
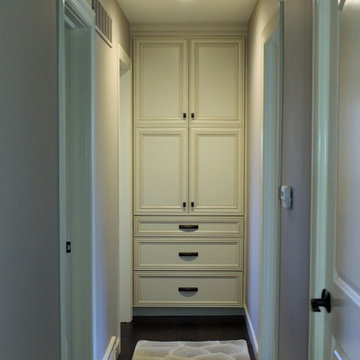
An existing hall linen closet is converted into a beautiful built-in cabinet that matches the new kitchen just opposite of this wall.
Elegant hallway photo in Chicago
Elegant hallway photo in Chicago
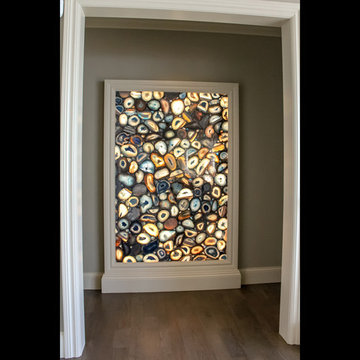
Architectural Design by Helman Sechrist Architecture
Photography by Marie Kinney
Construction by Martin Brothers Contracting, Inc.
Hallway - mid-sized coastal medium tone wood floor and brown floor hallway idea in Other with gray walls
Hallway - mid-sized coastal medium tone wood floor and brown floor hallway idea in Other with gray walls
Hallway Ideas
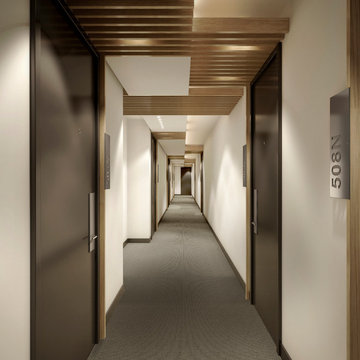
Alternating wood blades create the unique ceiling detail in 540WEST's condominium building hallways designed by Meshberg Group. Additional features include custom designer apartment entrance doors with laser cut blackened steel.
98






