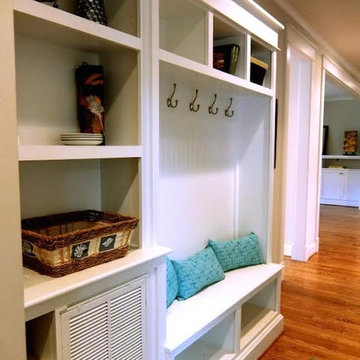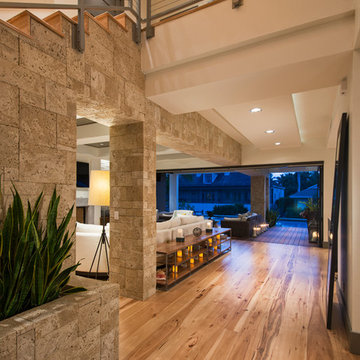Hallway with Beige Walls Ideas
Refine by:
Budget
Sort by:Popular Today
121 - 140 of 16,216 photos
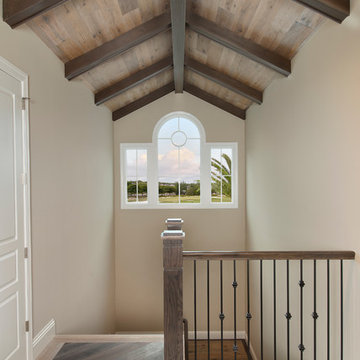
Inspiration for a large transitional medium tone wood floor hallway remodel in Miami with beige walls
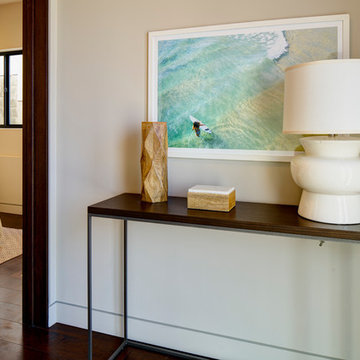
Hallway - small contemporary dark wood floor and brown floor hallway idea in Los Angeles with beige walls
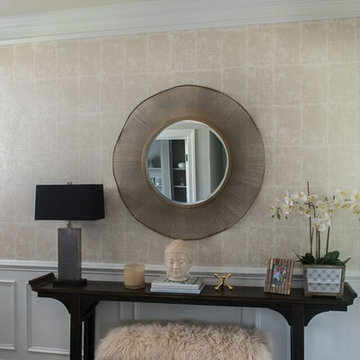
Jane Beiles
Example of a mid-sized transitional medium tone wood floor and brown floor hallway design in DC Metro with beige walls
Example of a mid-sized transitional medium tone wood floor and brown floor hallway design in DC Metro with beige walls
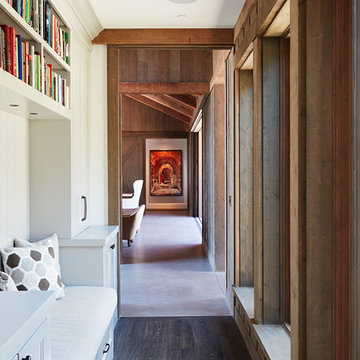
Mariko Reed
Cottage dark wood floor hallway photo in San Francisco with beige walls
Cottage dark wood floor hallway photo in San Francisco with beige walls
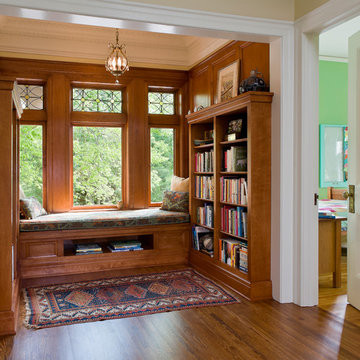
Photography by Andrea Rugg
Example of a small classic medium tone wood floor hallway design in Minneapolis with beige walls
Example of a small classic medium tone wood floor hallway design in Minneapolis with beige walls
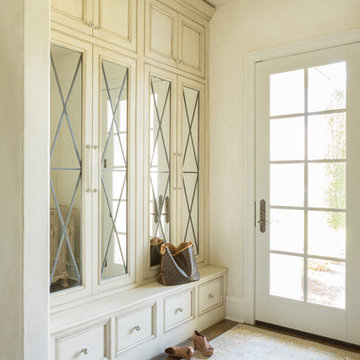
Photography: Rett Peek
Hallway - traditional medium tone wood floor and brown floor hallway idea in Little Rock with beige walls
Hallway - traditional medium tone wood floor and brown floor hallway idea in Little Rock with beige walls
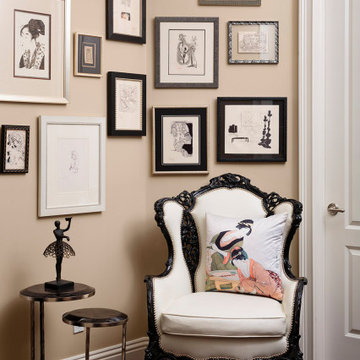
Transitional medium tone wood floor hallway photo in Miami with beige walls
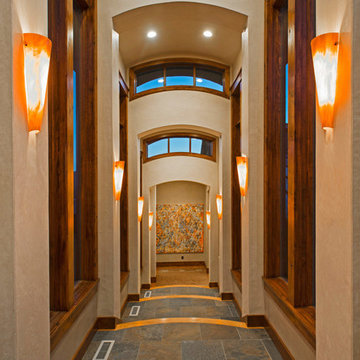
Hallway - traditional slate floor and gray floor hallway idea in Salt Lake City with beige walls
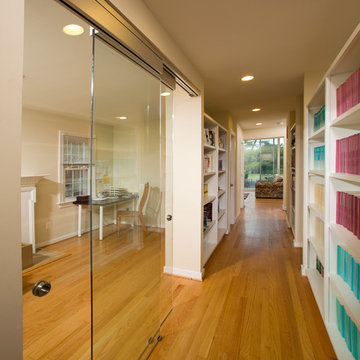
Storage space and natural light was very limited in this Cape Cod styled home before the contemporary addition was built on. Now, built-in bookshelves line the main hallway for an abundance of storage. The sliding glass wall across the former living room allows light from the rear addition to filter in and makes the open space feel much larger.
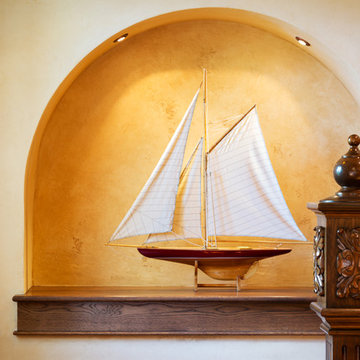
Architect: DeNovo Architects, Interior Design: Sandi Guilfoil of HomeStyle Interiors, Landscape Design: Yardscapes, Photography by James Kruger, LandMark Photography
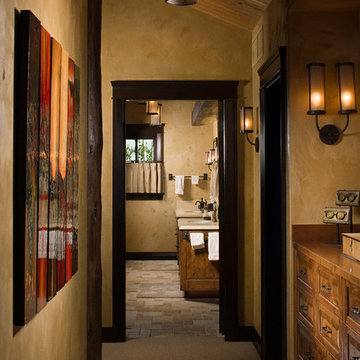
Hallway - mid-sized rustic medium tone wood floor hallway idea in Other with beige walls
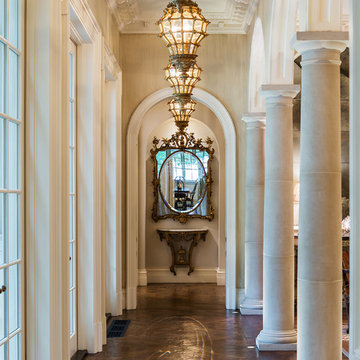
Inspiration for a timeless dark wood floor and brown floor hallway remodel in Dallas with beige walls
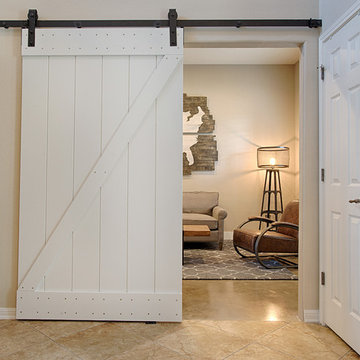
Hallway - mid-sized traditional ceramic tile hallway idea in Austin with beige walls
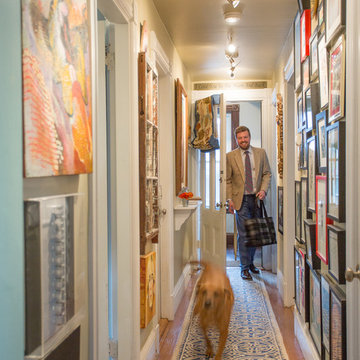
The entry hall doubles as a rotating gallery for a large collection of artwork, much of it by family and friends.
Photograph © Eric Roth Photography.
A love of blues and greens and a desire to feel connected to family were the key elements requested to be reflected in this home.
Project designed by Boston interior design studio Dane Austin Design. They serve Boston, Cambridge, Hingham, Cohasset, Newton, Weston, Lexington, Concord, Dover, Andover, Gloucester, as well as surrounding areas.
For more about Dane Austin Design, click here: https://daneaustindesign.com/
To learn more about this project, click here:
https://daneaustindesign.com/roseclair-residence
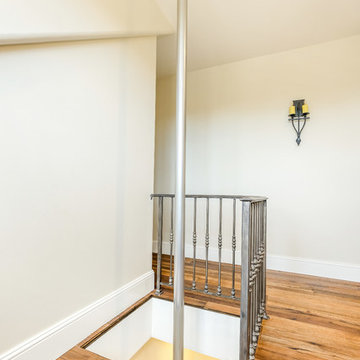
Shutter Avenue
Example of a mid-sized transitional medium tone wood floor hallway design in Denver with beige walls
Example of a mid-sized transitional medium tone wood floor hallway design in Denver with beige walls
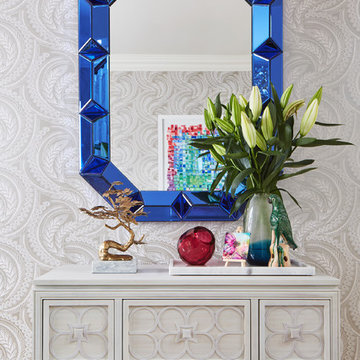
Photographed by Laura Moss
Mid-sized transitional hallway photo in New York with beige walls
Mid-sized transitional hallway photo in New York with beige walls
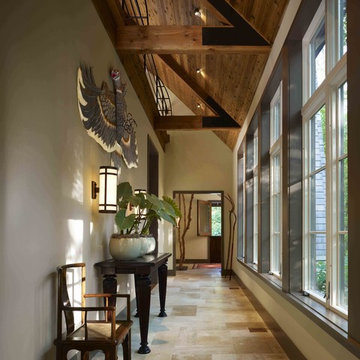
A contemporary interpretation of nostalgic farmhouse style, this Indiana home nods to its rural setting while updating tradition. A central great room, eclectic objects, and farm implements reimagined as sculpture define its modern sensibility.
Photos by Hedrich Blessing
Hallway with Beige Walls Ideas
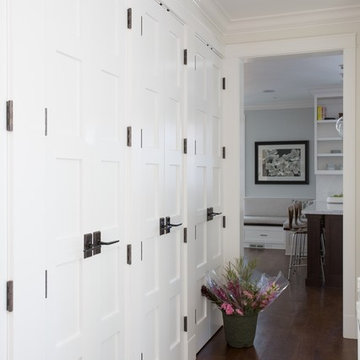
christophe testi
Example of a large transitional dark wood floor hallway design in San Francisco with beige walls
Example of a large transitional dark wood floor hallway design in San Francisco with beige walls
7






