Vaulted Ceiling Hallway with Beige Walls Ideas
Refine by:
Budget
Sort by:Popular Today
1 - 20 of 92 photos
Item 1 of 3
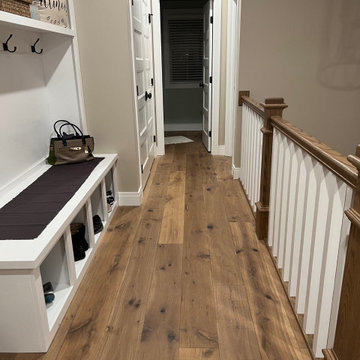
Del Mar Oak Hardwood– The Alta Vista hardwood flooring collection is a return to vintage European Design. These beautiful classic and refined floors are crafted out of French White Oak, a premier hardwood species that has been used for everything from flooring to shipbuilding over the centuries due to its stability.

Groin Vaulted Gallery.
Example of a large tuscan marble floor, white floor, vaulted ceiling and wood wall hallway design in Dallas with beige walls
Example of a large tuscan marble floor, white floor, vaulted ceiling and wood wall hallway design in Dallas with beige walls

This Italian Villa hallway features vaulted ceilings and arches accompanied by chandeliers. The tile and wood flooring design run throughout the hallway.
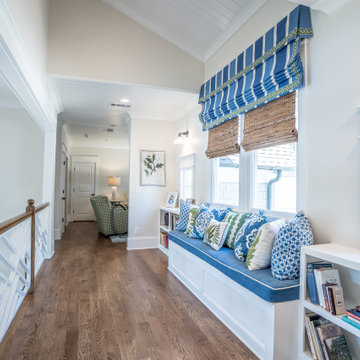
Example of a beach style dark wood floor, brown floor, shiplap ceiling and vaulted ceiling hallway design in Atlanta with beige walls
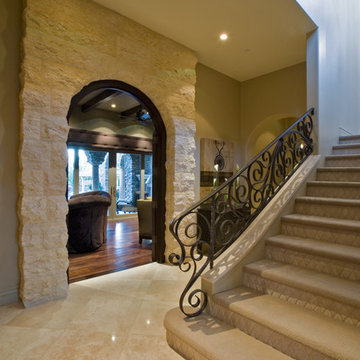
Designed by Pinnacle Architectural Studio
Example of a huge tuscan dark wood floor, beige floor and vaulted ceiling hallway design in Las Vegas with beige walls
Example of a huge tuscan dark wood floor, beige floor and vaulted ceiling hallway design in Las Vegas with beige walls
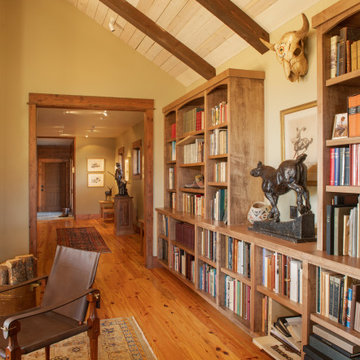
Hallway - mid-sized rustic light wood floor and vaulted ceiling hallway idea in Other with beige walls
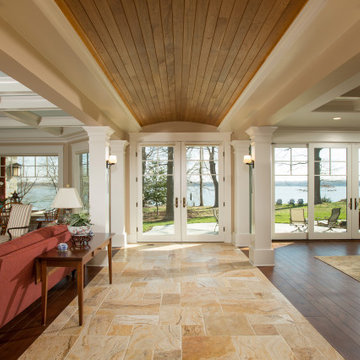
Example of a large arts and crafts limestone floor, beige floor and vaulted ceiling hallway design in DC Metro with beige walls
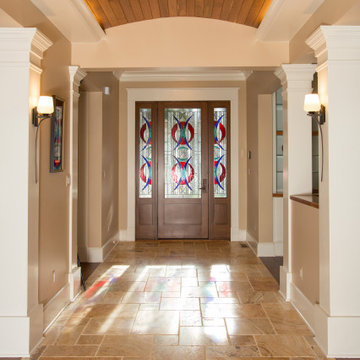
Hallway - large craftsman limestone floor, beige floor and vaulted ceiling hallway idea in DC Metro with beige walls
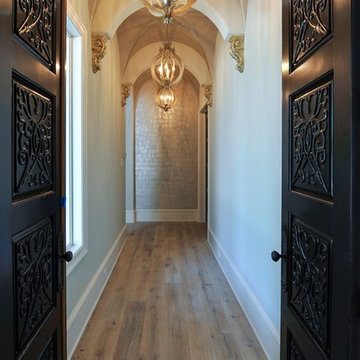
Example of a tuscan medium tone wood floor, vaulted ceiling, wallpaper and brown floor hallway design in Houston with beige walls
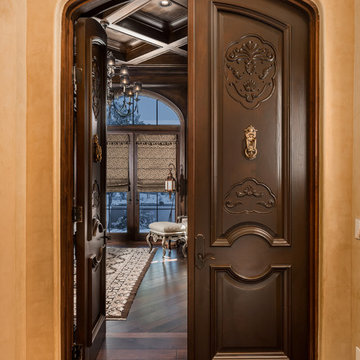
We love these French doors, the custom ceilings, millwork, molding, chandeliers and wood floors!
Huge mountain style dark wood floor, brown floor and vaulted ceiling hallway photo in Phoenix with beige walls
Huge mountain style dark wood floor, brown floor and vaulted ceiling hallway photo in Phoenix with beige walls
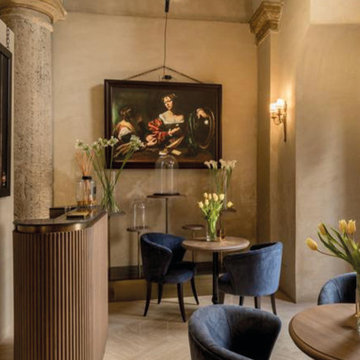
The distinguishing trait of the I Naturali series is soil. A substance which on the one hand recalls all things primordial and on the other the possibility of being plied. As a result, the slab made from the ceramic lends unique value to the settings it clads.
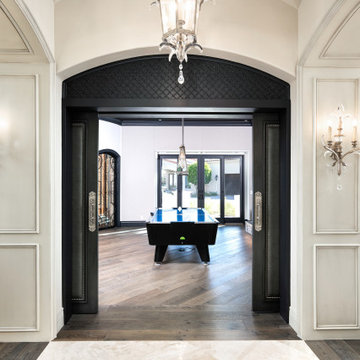
With an open-concept floor plan, this hallway connects to the game room/ in home theater. While in the room you are able to access the custom temperature controlled wine room!

Large elegant medium tone wood floor, multicolored floor and vaulted ceiling hallway photo in Denver with beige walls

We love it when a home becomes a family compound with wonderful history. That is exactly what this home on Mullet Lake is. The original cottage was built by our client’s father and enjoyed by the family for years. It finally came to the point that there was simply not enough room and it lacked some of the efficiencies and luxuries enjoyed in permanent residences. The cottage is utilized by several families and space was needed to allow for summer and holiday enjoyment. The focus was on creating additional space on the second level, increasing views of the lake, moving interior spaces and the need to increase the ceiling heights on the main level. All these changes led for the need to start over or at least keep what we could and add to it. The home had an excellent foundation, in more ways than one, so we started from there.
It was important to our client to create a northern Michigan cottage using low maintenance exterior finishes. The interior look and feel moved to more timber beam with pine paneling to keep the warmth and appeal of our area. The home features 2 master suites, one on the main level and one on the 2nd level with a balcony. There are 4 additional bedrooms with one also serving as an office. The bunkroom provides plenty of sleeping space for the grandchildren. The great room has vaulted ceilings, plenty of seating and a stone fireplace with vast windows toward the lake. The kitchen and dining are open to each other and enjoy the view.
The beach entry provides access to storage, the 3/4 bath, and laundry. The sunroom off the dining area is a great extension of the home with 180 degrees of view. This allows a wonderful morning escape to enjoy your coffee. The covered timber entry porch provides a direct view of the lake upon entering the home. The garage also features a timber bracketed shed roof system which adds wonderful detail to garage doors.
The home’s footprint was extended in a few areas to allow for the interior spaces to work with the needs of the family. Plenty of living spaces for all to enjoy as well as bedrooms to rest their heads after a busy day on the lake. This will be enjoyed by generations to come.
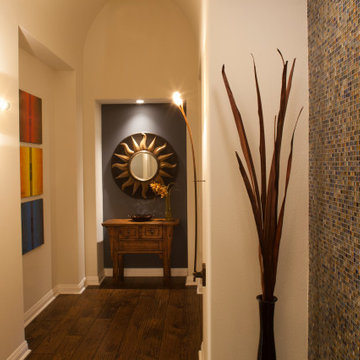
Example of a mid-sized tuscan medium tone wood floor, brown floor and vaulted ceiling hallway design in Santa Barbara with beige walls
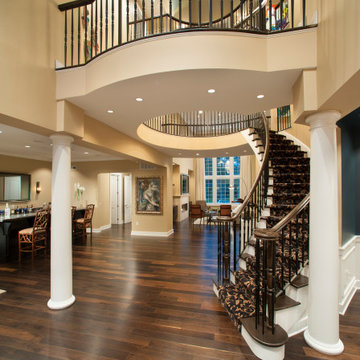
A large entry hall in Philadelphia with a three-story winding staircase and an open floor plan
Hallway - huge transitional dark wood floor and vaulted ceiling hallway idea in Philadelphia with beige walls
Hallway - huge transitional dark wood floor and vaulted ceiling hallway idea in Philadelphia with beige walls
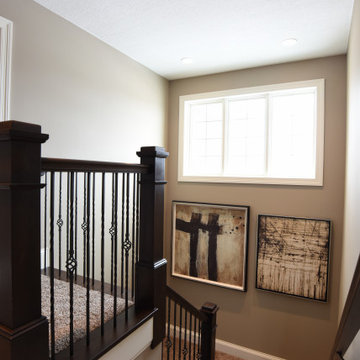
Daniel Feldkamp / Visual Edge Imaging
Example of a large transitional carpeted, beige floor and vaulted ceiling hallway design in New York with beige walls
Example of a large transitional carpeted, beige floor and vaulted ceiling hallway design in New York with beige walls
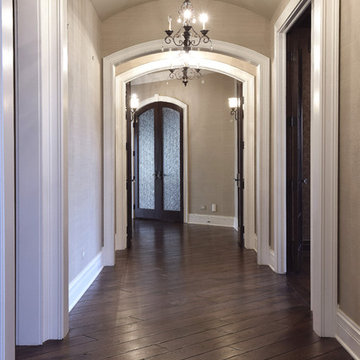
Custom trusses in the vaulted ceiling flank the soft glow of a crystal chandelier as the rustic wide-plank floor guides the eye to an impressive limestone fireplace fit for a castle. Floor: 6-3/4” wide-plank + 28”x 28” Versailles parquet | Vintage French Oak | Rustic Character | Victorian Collection | Tuscany edge | medium distressed | color JDS Walnut | Satin Hardwax Oil. For more information please email us at: sales@signaturehardwoods.com
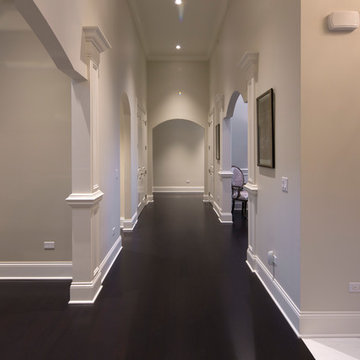
Hallway - dark wood floor, brown floor and vaulted ceiling hallway idea in Chicago with beige walls
Vaulted Ceiling Hallway with Beige Walls Ideas
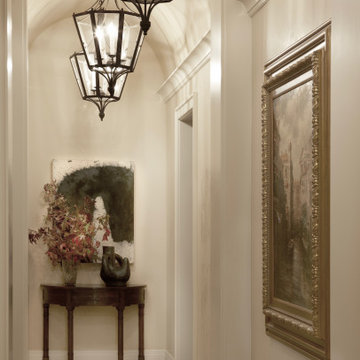
Inspiration for a timeless limestone floor, beige floor and vaulted ceiling hallway remodel in Chicago with beige walls
1





