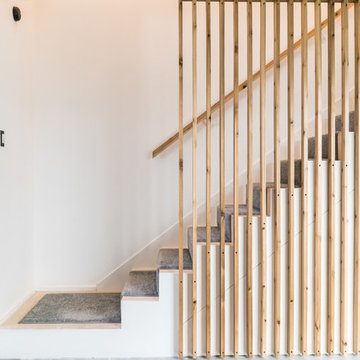Home Design Ideas
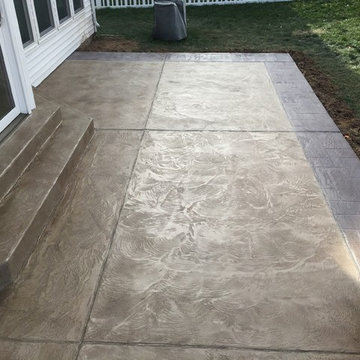
Tuscan Trowel Resurfacing
Small tuscan backyard stamped concrete patio photo in St Louis
Small tuscan backyard stamped concrete patio photo in St Louis
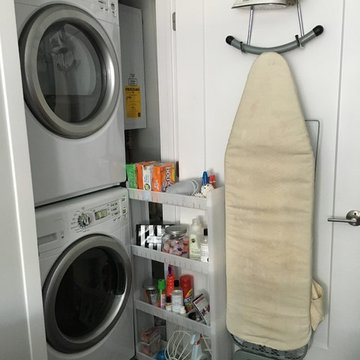
The tiniest laundry closet, but cleverly organized!
Small minimalist laundry closet photo in Boston
Small minimalist laundry closet photo in Boston

I built this on my property for my aging father who has some health issues. Handicap accessibility was a factor in design. His dream has always been to try retire to a cabin in the woods. This is what he got.
It is a 1 bedroom, 1 bath with a great room. It is 600 sqft of AC space. The footprint is 40' x 26' overall.
The site was the former home of our pig pen. I only had to take 1 tree to make this work and I planted 3 in its place. The axis is set from root ball to root ball. The rear center is aligned with mean sunset and is visible across a wetland.
The goal was to make the home feel like it was floating in the palms. The geometry had to simple and I didn't want it feeling heavy on the land so I cantilevered the structure beyond exposed foundation walls. My barn is nearby and it features old 1950's "S" corrugated metal panel walls. I used the same panel profile for my siding. I ran it vertical to math the barn, but also to balance the length of the structure and stretch the high point into the canopy, visually. The wood is all Southern Yellow Pine. This material came from clearing at the Babcock Ranch Development site. I ran it through the structure, end to end and horizontally, to create a seamless feel and to stretch the space. It worked. It feels MUCH bigger than it is.
I milled the material to specific sizes in specific areas to create precise alignments. Floor starters align with base. Wall tops adjoin ceiling starters to create the illusion of a seamless board. All light fixtures, HVAC supports, cabinets, switches, outlets, are set specifically to wood joints. The front and rear porch wood has three different milling profiles so the hypotenuse on the ceilings, align with the walls, and yield an aligned deck board below. Yes, I over did it. It is spectacular in its detailing. That's the benefit of small spaces.
Concrete counters and IKEA cabinets round out the conversation.
For those who could not live in a tiny house, I offer the Tiny-ish House.
Photos by Ryan Gamma
Staging by iStage Homes
Design assistance by Jimmy Thornton
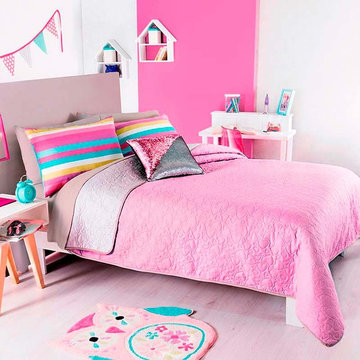
Inspiration for a small modern master beige floor bedroom remodel in Houston with white walls
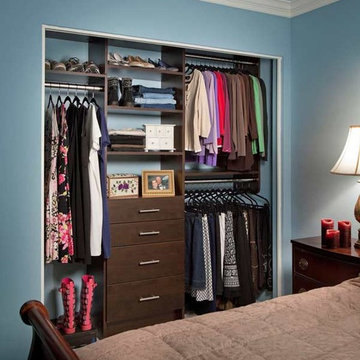
This reach-in closet maximizes space with tiered rods, shelves and drawers, giving easy accessibility to everything in the closet
Small elegant gender-neutral reach-in closet photo in Orange County with open cabinets and dark wood cabinets
Small elegant gender-neutral reach-in closet photo in Orange County with open cabinets and dark wood cabinets
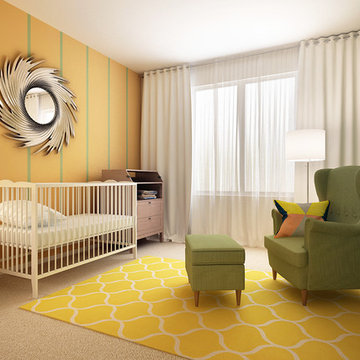
Create the Home of Your Dreams in three steps and in just about a week. Just choose a design for every room and we will adjust it to your floorpan, as well as provide you with the shopping list and installation details. Then you can DIY or with our help. Easy, convenient, prompt & amazing! And with financing available, it is as low as $40 per month / per room with zero down!
Welcome to your new home! We hope this will begin a great chapter in your life and this place will become a true foundation for it.
However, now that you have these empty rooms with white walls, what’s next? Will you rent used furniture or spend weeks in furniture stores buying random pieces? Are you going to paint walls and, if so, in which colors? What about rugs, mirrors, curtains or cushions? How much will it cost? How long will it take? And most importantly, will you be happy at the end?
We believe we have a unique design service that is perfect for you – fast, affordable, and beautiful.
All you need is to choose a design for every room (over 200 designs are already available and we constantly add more), approve the final concept adjusted for your floorplan (exceptionally realistic images) and we will purchase, paint, assemble, mount and stage everything on a turn-key basis under the paradigm of ‘What I See Is What I Get’ within a week or so.
Easy, convenient, prompt and amazing!
And with financing available, a wonderful room (a living room / dining room, a bedroom, a kid's bedroom), fully designed and furnished, can cost as low as $40 per month with no down payment!
For more details please visit www.beauty-on-a-budget.com
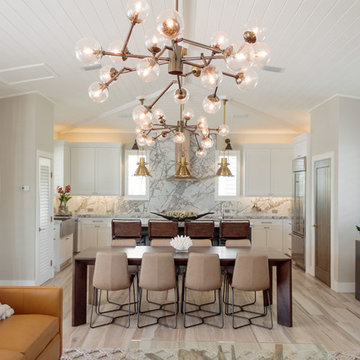
Natori Grey Marble on Kitchen Countertops and backdrop
Example of a farmhouse light wood floor and beige floor great room design in Miami with gray walls
Example of a farmhouse light wood floor and beige floor great room design in Miami with gray walls
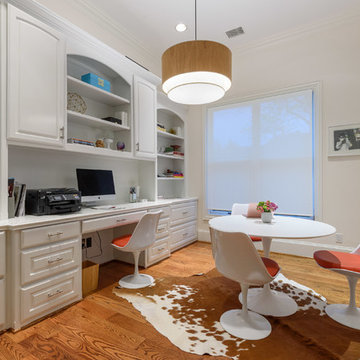
© Mike Healey Productions, Inc.
Large transitional built-in desk light wood floor and brown floor home studio photo in Dallas with beige walls and no fireplace
Large transitional built-in desk light wood floor and brown floor home studio photo in Dallas with beige walls and no fireplace
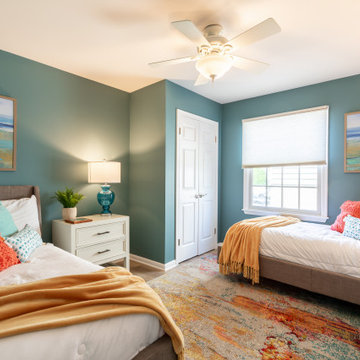
Example of a mid-sized transitional laminate floor and beige floor kids' room design in Philadelphia with blue walls
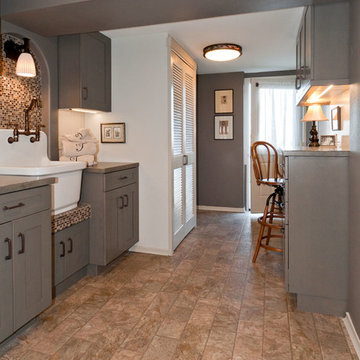
Design and Remodel by Trisa & Co. Interior Design and Pantry and Latch.
Eric Neurath Photography, Styled by Trisa Katsikapes,
Inspiration for a small craftsman galley vinyl floor utility room remodel in Seattle with a farmhouse sink, shaker cabinets, gray cabinets, laminate countertops, gray walls and a stacked washer/dryer
Inspiration for a small craftsman galley vinyl floor utility room remodel in Seattle with a farmhouse sink, shaker cabinets, gray cabinets, laminate countertops, gray walls and a stacked washer/dryer
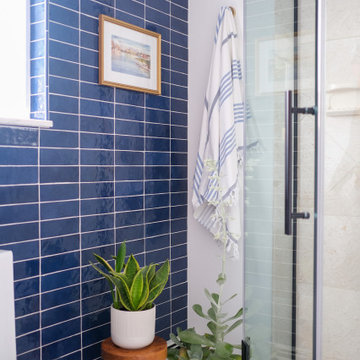
Example of a small trendy blue tile and subway tile marble floor, beige floor and single-sink corner shower design in New York with flat-panel cabinets, white cabinets, white walls, an undermount sink, quartz countertops, a hinged shower door, gray countertops and a freestanding vanity
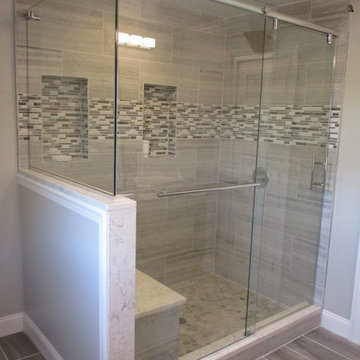
This is our Deus™ Everglide barn style slider. This particular shower consists of a single sliding door, a notched stationary panel, and a 90° return panel on a half wall. A Header and u-channel secure the 3/8” clear tempered glass. A matching ladder pull towel bar and handle is displayed perfectly on this enclosure. All of the hardware chosen for this shower is chrome.

This family moved from CA to TX and wanted to bring their modern style with them. See all the pictures to see the gorgeous modern design.
Example of a small trendy blue tile and mosaic tile porcelain tile and brown floor powder room design in Dallas with flat-panel cabinets, brown cabinets, white walls, a vessel sink, quartzite countertops, white countertops and a freestanding vanity
Example of a small trendy blue tile and mosaic tile porcelain tile and brown floor powder room design in Dallas with flat-panel cabinets, brown cabinets, white walls, a vessel sink, quartzite countertops, white countertops and a freestanding vanity
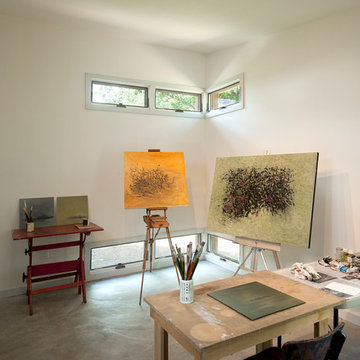
Paul Burk Photography
Example of a small trendy freestanding desk concrete floor and gray floor home studio design in DC Metro with white walls and no fireplace
Example of a small trendy freestanding desk concrete floor and gray floor home studio design in DC Metro with white walls and no fireplace
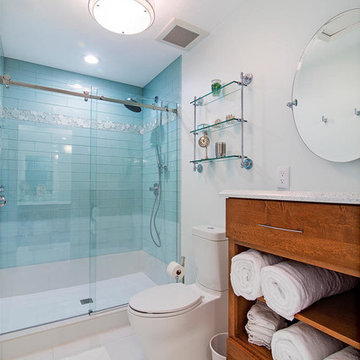
How to transform that boring, dated guest bath into a fresh new space with Florida vacation atmosphere? Add light, glass, and texture all set against a soothing white palette. High gloss aqua glass in the shower creates an “under the sea” water experience. Removal of an existing linen closet visually opens the space, making room for a private grooming area and open shelving for towel storage in the shower room. Casual hooks for wet towels. Aqua basket weave glass backsplash at the vanity adds fun and light-reflecting texture. This “spa” like guest bath says relax and welcome to paradise.
Interior Designer: Wanda Pfeiffer
Photo credit: Naples Kenny
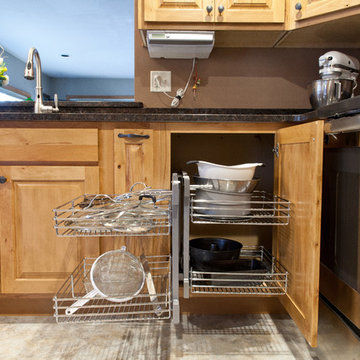
Irish Luck Productions Photography, Pete Boehm Construction, Hobbit Construction
Designer: Robert Carpenter
Traditional design meets the small space kitchen and a need for more storage in this 90+ year-old home. No cabinet space goes to waste with this blind corner pull-out.
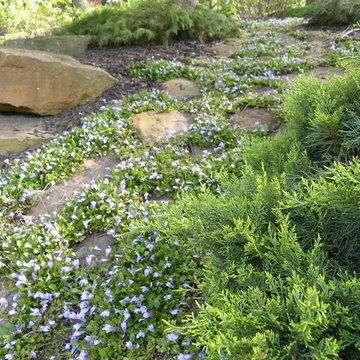
Add a little Mazus to your walkway to create a colorful path.
Design ideas for a small rustic shade backyard stone garden path in Chicago for summer.
Design ideas for a small rustic shade backyard stone garden path in Chicago for summer.
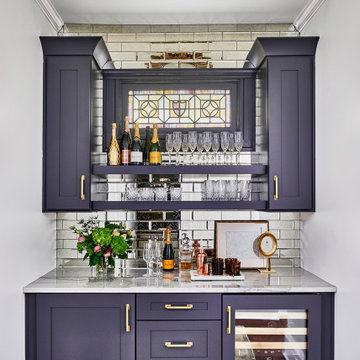
Alair Homes Decatur, Decatur, Georgia, Residential Interior Element Under $30,000
Inspiration for a small timeless home bar remodel in Atlanta
Inspiration for a small timeless home bar remodel in Atlanta
Home Design Ideas
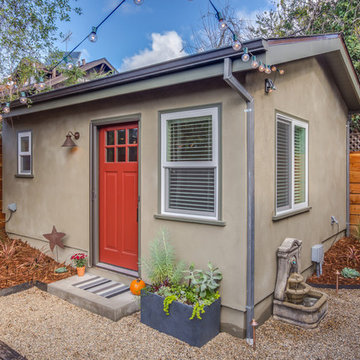
Exterior of the casita in the corner of the backyard.
Example of a small classic beige one-story stucco gable roof design in San Francisco
Example of a small classic beige one-story stucco gable roof design in San Francisco
35

























