Home Design Ideas
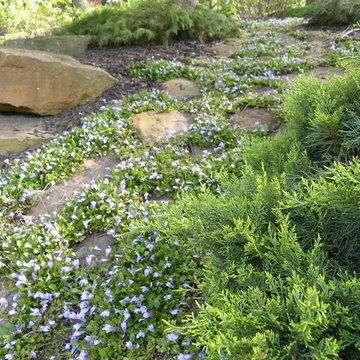
Add a little Mazus to your walkway to create a colorful path.
Design ideas for a small rustic shade backyard stone garden path in Chicago for summer.
Design ideas for a small rustic shade backyard stone garden path in Chicago for summer.
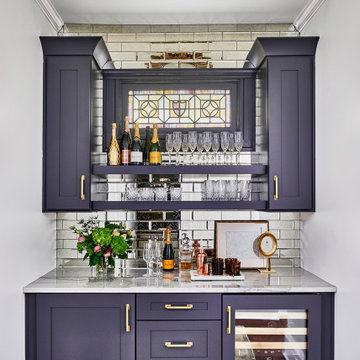
Alair Homes Decatur, Decatur, Georgia, Residential Interior Element Under $30,000
Inspiration for a small timeless home bar remodel in Atlanta
Inspiration for a small timeless home bar remodel in Atlanta
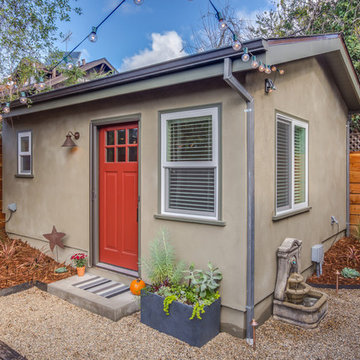
Exterior of the casita in the corner of the backyard.
Example of a small classic beige one-story stucco gable roof design in San Francisco
Example of a small classic beige one-story stucco gable roof design in San Francisco
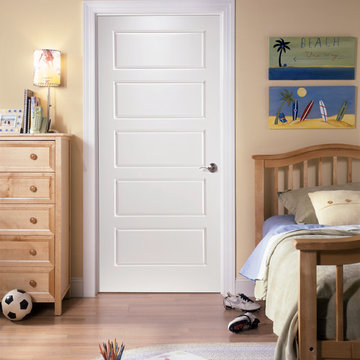
HomeStory Orange County
Inspiration for a small timeless bedroom remodel in Chicago
Inspiration for a small timeless bedroom remodel in Chicago
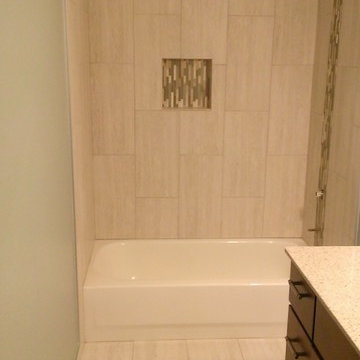
Custom Surface Solutions (www.css-tile.com) - Owner Craig Thompson (512) 430-1215. This project shows new 12 x 24 tile installed vertically with offset layout pattern on wall and floor. Includes shower box with linear glass accent tile back and vertical glass accent band. Tile edges are finished with Schluter Jolly satin aluminum profile edge trim.

Example of a small classic backyard brick patio design in Minneapolis with a fireplace and a pergola

Side by side washer and dryer were built up on a pedestal. The floor is LVT tile. White cabinets above the washer and dryer are 18" deep for easy access.
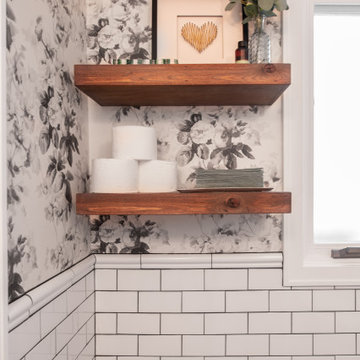
Mid-sized farmhouse white tile and ceramic tile porcelain tile, black floor and wallpaper powder room photo in Chicago with white cabinets, a one-piece toilet, a pedestal sink and a freestanding vanity
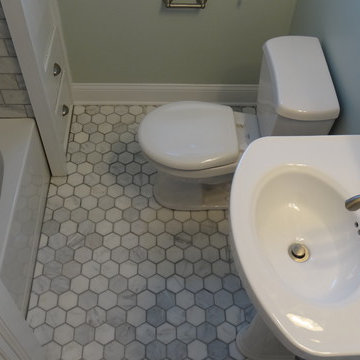
This Bay Village bathroom on Cleveland's West Side has been completely gutted from it's original state and updated to have a sleek, modern look. The shower has been finished in marble subway tiles, and the floor in hexagon shaped marble tiles. A pedestal sink saves space in this compact bathroom, along with the built in cabinetry.
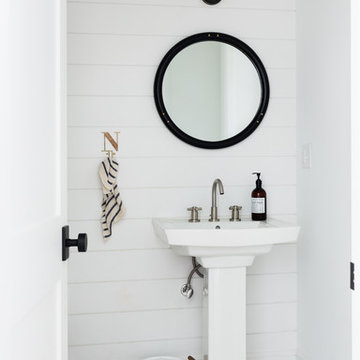
Inspiration for a small country white floor and mosaic tile floor powder room remodel in New York with white walls and a pedestal sink
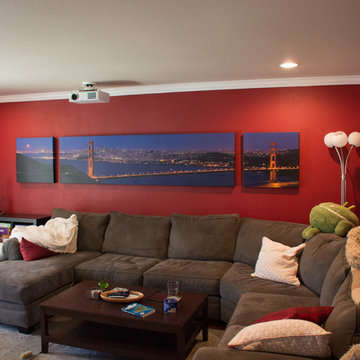
pre-remodel
Inspiration for a small contemporary enclosed medium tone wood floor living room remodel in San Francisco with red walls and a wall-mounted tv
Inspiration for a small contemporary enclosed medium tone wood floor living room remodel in San Francisco with red walls and a wall-mounted tv
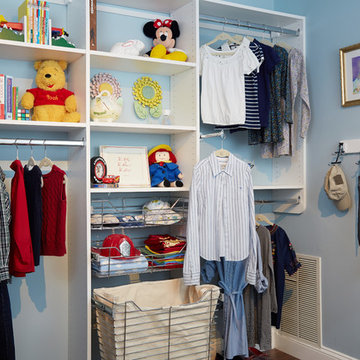
Brighten up your child's room while providing a solution to all your storage needs. This closet system shown in Flat-White, takes an undefined corner of any room and turns it into a modle of organization.
Call Today to schedule your free in home consultation, and be sure to ask about our monthly promotions.
Tailored Living® & Premier Garage® Grand Strand / Mount Pleasant
OFFICE: 843-957-3309
EMAIL: jsnash@tailoredliving.com
WEB: tailoredliving.com/myrtlebeach

This project was a rehabilitation from a 1926 maid's quarters into a guesthouse. Tiny house.
Small cottage chic l-shaped medium tone wood floor, brown floor and shiplap ceiling kitchen photo in Little Rock with a farmhouse sink, shaker cabinets, blue cabinets, wood countertops, white backsplash, no island, brown countertops, wood backsplash and stainless steel appliances
Small cottage chic l-shaped medium tone wood floor, brown floor and shiplap ceiling kitchen photo in Little Rock with a farmhouse sink, shaker cabinets, blue cabinets, wood countertops, white backsplash, no island, brown countertops, wood backsplash and stainless steel appliances
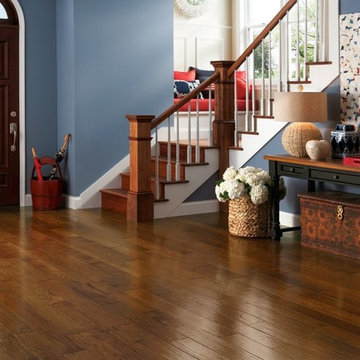
Armstrong Hand Scraped Hickory
COLOR - Autumn Blaze
Mid-sized elegant medium tone wood floor and brown floor entryway photo in Oklahoma City with blue walls and a medium wood front door
Mid-sized elegant medium tone wood floor and brown floor entryway photo in Oklahoma City with blue walls and a medium wood front door
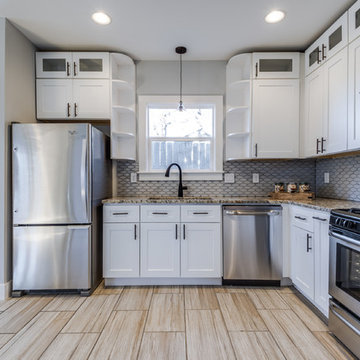
Eat-in kitchen - small transitional u-shaped porcelain tile eat-in kitchen idea in Austin with an undermount sink, shaker cabinets, white cabinets, granite countertops, white backsplash, mosaic tile backsplash, stainless steel appliances and no island
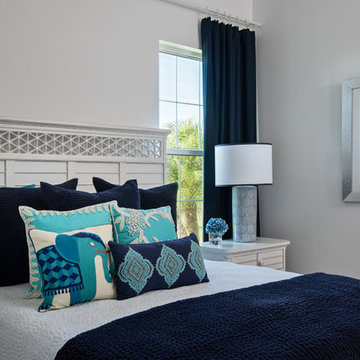
Designer: Jenifer Davison
Design Assistant: Jen Murray
Builder: Ashton Woods
Photographer: Amber Fredericksen
Bedroom - mid-sized coastal guest bedroom idea in Miami with white walls and no fireplace
Bedroom - mid-sized coastal guest bedroom idea in Miami with white walls and no fireplace
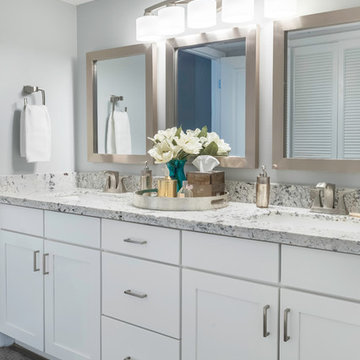
A simple silver leafed tray to place a few necessities and pretties complete this otherwise boring bathroom. Photography by Brian Bossert.
Mid-sized transitional master gray tile and porcelain tile porcelain tile and brown floor bathroom photo in Phoenix with shaker cabinets, white cabinets, a two-piece toilet, gray walls, an undermount sink, granite countertops and multicolored countertops
Mid-sized transitional master gray tile and porcelain tile porcelain tile and brown floor bathroom photo in Phoenix with shaker cabinets, white cabinets, a two-piece toilet, gray walls, an undermount sink, granite countertops and multicolored countertops
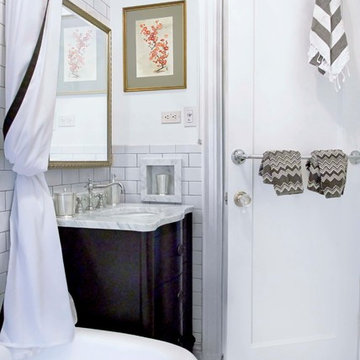
Mollie Vogt-Welch
Small elegant master white tile and subway tile porcelain tile bathroom photo in New York with an undermount sink, black cabinets, marble countertops and white walls
Small elegant master white tile and subway tile porcelain tile bathroom photo in New York with an undermount sink, black cabinets, marble countertops and white walls
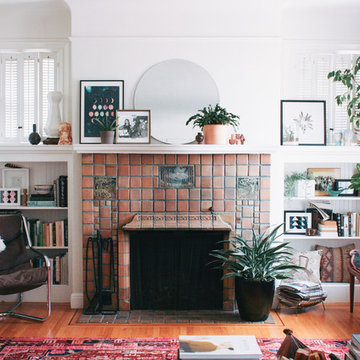
Photo: Nanette Wong © 2014 Houzz
Small eclectic medium tone wood floor living room photo in San Francisco with a standard fireplace, a tile fireplace, white walls and no tv
Small eclectic medium tone wood floor living room photo in San Francisco with a standard fireplace, a tile fireplace, white walls and no tv
Home Design Ideas
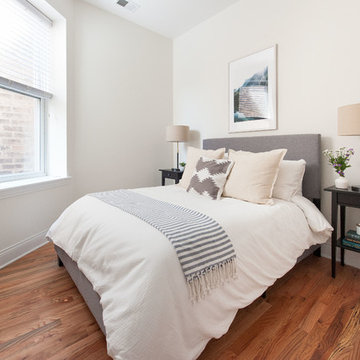
Designed for Sonder! www.sonder.com
Example of a small danish guest medium tone wood floor bedroom design in Phoenix with white walls
Example of a small danish guest medium tone wood floor bedroom design in Phoenix with white walls
36
























