Home Design Ideas

I built this on my property for my aging father who has some health issues. Handicap accessibility was a factor in design. His dream has always been to try retire to a cabin in the woods. This is what he got.
It is a 1 bedroom, 1 bath with a great room. It is 600 sqft of AC space. The footprint is 40' x 26' overall.
The site was the former home of our pig pen. I only had to take 1 tree to make this work and I planted 3 in its place. The axis is set from root ball to root ball. The rear center is aligned with mean sunset and is visible across a wetland.
The goal was to make the home feel like it was floating in the palms. The geometry had to simple and I didn't want it feeling heavy on the land so I cantilevered the structure beyond exposed foundation walls. My barn is nearby and it features old 1950's "S" corrugated metal panel walls. I used the same panel profile for my siding. I ran it vertical to math the barn, but also to balance the length of the structure and stretch the high point into the canopy, visually. The wood is all Southern Yellow Pine. This material came from clearing at the Babcock Ranch Development site. I ran it through the structure, end to end and horizontally, to create a seamless feel and to stretch the space. It worked. It feels MUCH bigger than it is.
I milled the material to specific sizes in specific areas to create precise alignments. Floor starters align with base. Wall tops adjoin ceiling starters to create the illusion of a seamless board. All light fixtures, HVAC supports, cabinets, switches, outlets, are set specifically to wood joints. The front and rear porch wood has three different milling profiles so the hypotenuse on the ceilings, align with the walls, and yield an aligned deck board below. Yes, I over did it. It is spectacular in its detailing. That's the benefit of small spaces.
Concrete counters and IKEA cabinets round out the conversation.
For those who could not live in a tiny house, I offer the Tiny-ish House.
Photos by Ryan Gamma
Staging by iStage Homes
Design assistance by Jimmy Thornton
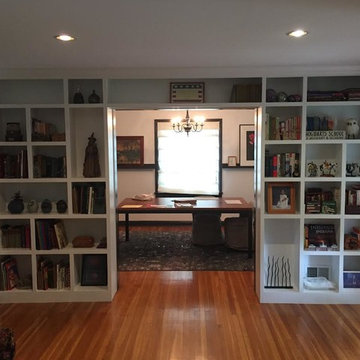
Inspiration for a mid-sized timeless freestanding desk light wood floor home office library remodel in Indianapolis with white walls and no fireplace
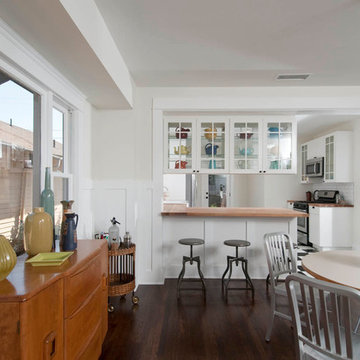
Historic restoration of a classic 1908 Craftsman bungalow in the Jefferson Park neighborhood of Los Angeles by Tim Braseth of ArtCraft Homes, completed in 2013. Originally built as a 2 bedroom 1 bath home, a previous addition added a 3rd bedroom and 2nd bath. Vintage detailing was added throughout as well as a deck accessed by French doors overlooking the backyard. Renovation by ArtCraft Homes. Staging by ArtCraft Collection. Photography by Larry Underhill.
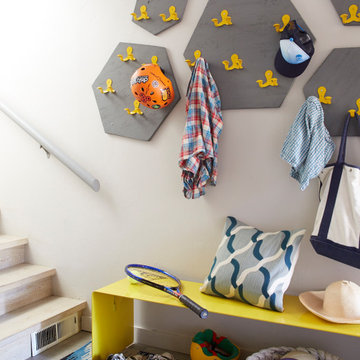
The modern mountain vacation home offers cheerful, colorful mid-century modern decor. Custom hexagon oak wood painted gray plates for hanging yellow coat hooks is great for mountain ski vacation home. Natural gray oiled matte oak flooring. warm gray wall paint. yellow metal powder coated bench for putting on shoes. heated tile floor.
Das moderne Ferienhaus in den Bergen bietet eine fröhliche, farbenfrohe, moderne Einrichtung aus der Mitte des Jahrhunderts. Speziell angefertigte sechseckige, grau lackierte Eichenholzplatten zum Aufhängen von gelben Kleiderhaken eignen sich hervorragend für das Ferienhaus für Bergskifahrer. Naturgrauer, geölter Eichenfußboden, matte Eiche. warmgraue Wandfarbe. Gelbe, pulverbeschichtete Metallbank zum Anziehen der Schuhe. beheizter Fliesenboden.
Übersetzt mit www.DeepL.com/Translator (kostenlose Version)
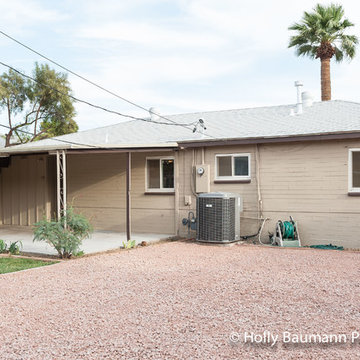
View shows imporvements to backyard deck, new windows, new landscaping, upgraded AC. Holly Baumann Photography
Example of a small mid-century modern beige one-story brick exterior home design in Phoenix
Example of a small mid-century modern beige one-story brick exterior home design in Phoenix
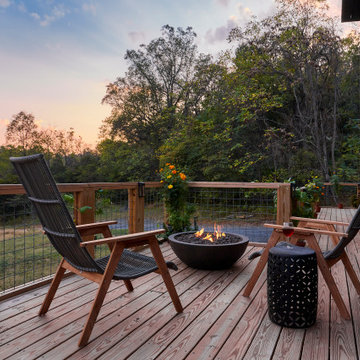
Inspiration for a small rustic deck remodel in DC Metro with a fire pit and no cover
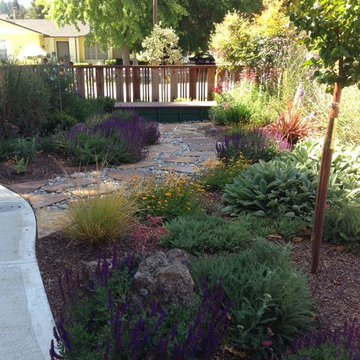
Interesting colorful perennials along path the sitting area. Photo by Jan Nelson
Inspiration for a small rustic full sun front yard stone garden path in San Francisco.
Inspiration for a small rustic full sun front yard stone garden path in San Francisco.
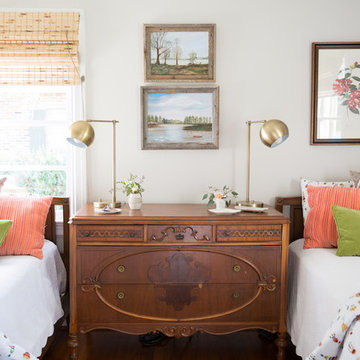
Photography: Jen Burner Photography
Small country guest brown floor and dark wood floor bedroom photo in New Orleans with gray walls
Small country guest brown floor and dark wood floor bedroom photo in New Orleans with gray walls
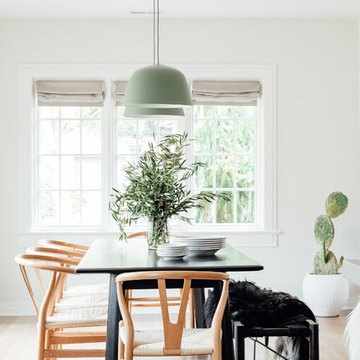
Worked with Lloyd Architecture on a complete, historic renovation that included remodel of kitchen, living areas, main suite, office, and bathrooms. Sought to modernize the home while maintaining the historic charm and architectural elements.
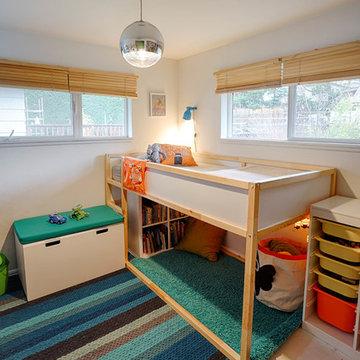
Small 4 year old's room, was too tight to put a twin bed and several pieces of furniture. Gradient Interiors came up with a plan that could take him, and this furniture up to his teen years without breaking the budget.
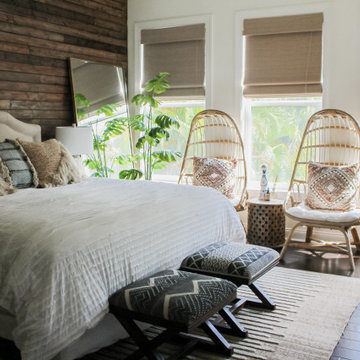
The master bedroom stole the show! We used neutral colors with subtle shades of blue and red. Texture is the theme of the entire home, but this room really stood out.
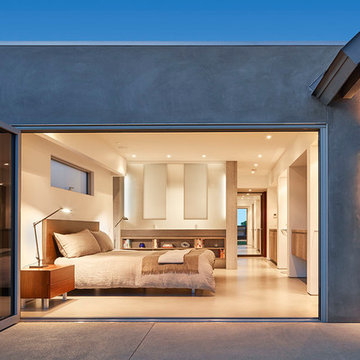
The Master bedroom extends from the simplified elements found in the home, the addition to the home culminates just before the bedroom, allowing for an extended master suite. Benny Chan
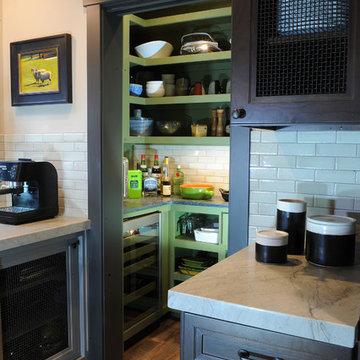
Dan Mullins
Example of a small classic galley kitchen pantry design in San Francisco
Example of a small classic galley kitchen pantry design in San Francisco

Example of a small trendy porcelain tile and beige floor powder room design in Milwaukee with flat-panel cabinets, brown cabinets, a one-piece toilet, blue walls and a wall-mount sink
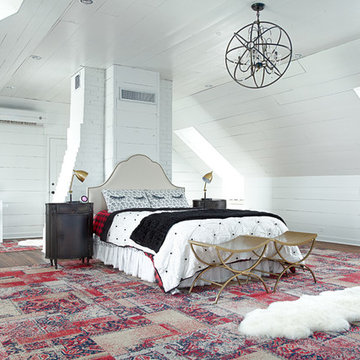
A super simple attic to bedroom conversion for a very special girl! This space went from dusty storage area to a dreamland perfect for any teenager to get ready, read, study, sleep, and even hang out with friends.
New flooring, some closet construction, lots of paint, and some good spatial planning was all this space needed! Hoping to do a bathroom addition in the near future, but for now the paradise is just what this family needed to expand their living space.
Furniture by others.
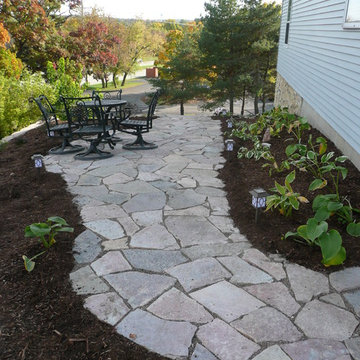
Novotny Landscaping LLC installed this retaining wall to replace a failing timber wall. Natural stone Chilton outcroppings were used to make a gentle transition for my customers. Compliments to Sally Michalko the home owner for all these pictures she took while we worked on the project.
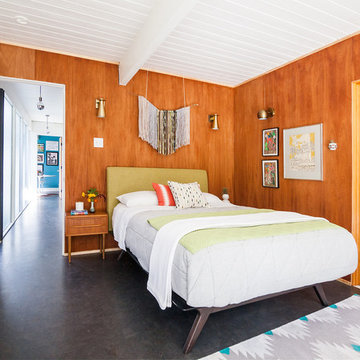
John Shum
Bedroom - small 1960s master cork floor and brown floor bedroom idea in San Francisco
Bedroom - small 1960s master cork floor and brown floor bedroom idea in San Francisco
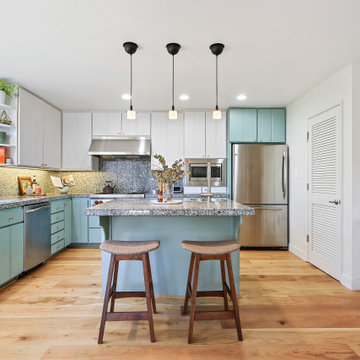
Mid-sized trendy l-shaped medium tone wood floor and brown floor eat-in kitchen photo in San Francisco with a double-bowl sink, flat-panel cabinets, granite countertops, gray backsplash, granite backsplash, stainless steel appliances, an island, gray countertops and blue cabinets
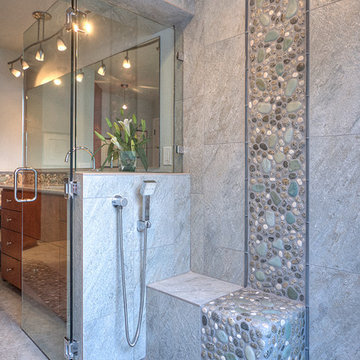
Mike Small Photography
Doorless shower - large coastal master multicolored tile and pebble tile pebble tile floor doorless shower idea in San Francisco
Doorless shower - large coastal master multicolored tile and pebble tile pebble tile floor doorless shower idea in San Francisco
Home Design Ideas
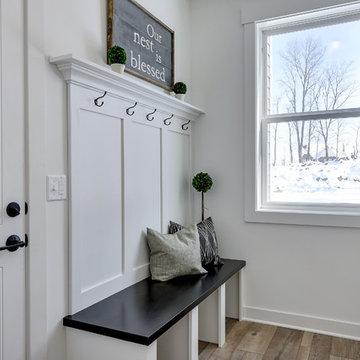
We brought in black accents in furniture and decor throughout the main level of this modern farmhouse. The deacon's bench and custom initial handpainted wood sign tie the black fixtures and railings together.
31
























