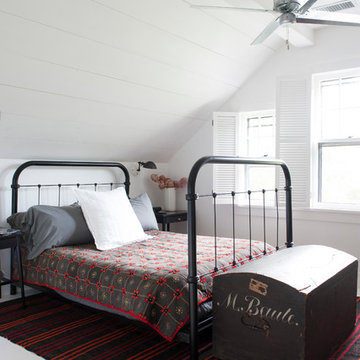Home Design Ideas

Photos: Jaime Alverez
Contractor: Max Silver
Custom master bathroom design and buildout by Max Silver Construction
Inspiration for a mid-sized transitional master white tile and subway tile bathroom remodel in Philadelphia with white walls, shaker cabinets, gray cabinets, an undermount sink and a niche
Inspiration for a mid-sized transitional master white tile and subway tile bathroom remodel in Philadelphia with white walls, shaker cabinets, gray cabinets, an undermount sink and a niche

Love how this kitchen renovation creates an open feel for our clients to their dining room and office and a better transition to back yard!
Eat-in kitchen - large transitional u-shaped dark wood floor and brown floor eat-in kitchen idea in Raleigh with an undermount sink, shaker cabinets, white cabinets, quartzite countertops, gray backsplash, marble backsplash, stainless steel appliances, an island and white countertops
Eat-in kitchen - large transitional u-shaped dark wood floor and brown floor eat-in kitchen idea in Raleigh with an undermount sink, shaker cabinets, white cabinets, quartzite countertops, gray backsplash, marble backsplash, stainless steel appliances, an island and white countertops

Example of a small transitional l-shaped medium tone wood floor eat-in kitchen design in Louisville with a single-bowl sink, recessed-panel cabinets, green cabinets, quartzite countertops, gray backsplash, stone slab backsplash, stainless steel appliances, a peninsula and gray countertops
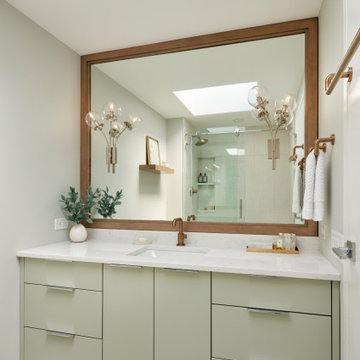
Bathroom - mid-sized contemporary 3/4 white tile and porcelain tile beige floor, single-sink and porcelain tile bathroom idea in Chicago with flat-panel cabinets, green cabinets, gray walls, quartz countertops, white countertops, a floating vanity and an undermount sink

The home design started with wide open dining, & kitchen for entertaining.
To make the new space not so "New" We used a reclaimed antique hutch we saved from an Atlanta home that was being torn down.
Photos- Rustic White Photography

Example of a mid-sized transitional master multicolored tile and mosaic tile plywood floor alcove shower design in Dallas with beige walls

This master bath was designed to modernize a 90's house. The client's wanted clean, fresh and simple. We designed a custom vanity to maximize storage and installed RH medicine cabinets. The clients did not want to break the bank on this renovation so we maximized the look with a marble inlay in the floor, pattern details on the shower walls and a gorgeous window treatment.

A spacious colonial in the heart of the waterfront community of Greenhaven still had its original 1950s kitchen. A renovation without an addition added space by reconfiguring, and the wall between kitchen and family room was removed to create open flow. A beautiful banquette was built where the family can enjoy breakfast overlooking the pool. Kitchen Design: Studio Dearborn. Interior decorating by Lorraine Levinson. All appliances: Thermador. Countertops: Pental Quartz Lattice. Hardware: Top Knobs Chareau Series Emerald Pulls and knobs. Stools and pendant lights: West Elm. Photography: Jeff McNamara.

This beautiful home boasted fine architectural elements such as arched entryways and soaring ceilings but the master bathroom was dark and showing it’s age of nearly 30 years. This family wanted an elegant space that felt like the master bathroom but that their teenage daughters could still use without fear of ruining anything. The neutral color palette features both warm and cool elements giving the space dimension without being overpowering. The free standing bathtub creates space while the addition of the tall vanity cabinet means everything has a home in this clean and elegant space.
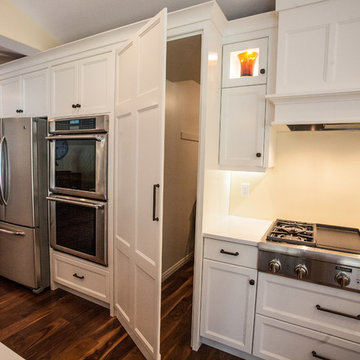
View of the hidden pantry door.
In this remodel, the owners added onto the back of the house, doubling their kitchen size and allowing for a walk-in pantry with an integrated cabinet door and large built-in hutch. Traditional style cabinets are finished in a soft creme finish with illuminated glass cabinets above. The surrounding walls include integrated dishwasher with matching soft close trash unit. Island is finished in our exclusive cappuccino hand-rubbed finish.
photos by Kimball Ungerman
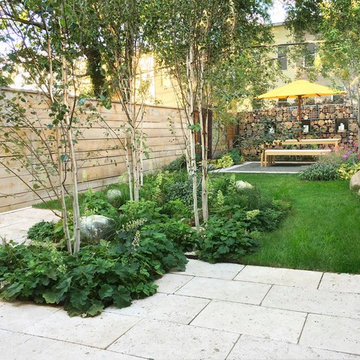
© Todd Haiman Landscape Design
Inspiration for a mid-sized contemporary backyard concrete paver landscaping in New York.
Inspiration for a mid-sized contemporary backyard concrete paver landscaping in New York.

Mid-Century Modern Bathroom
Inspiration for a mid-century modern master porcelain tile, black floor, double-sink and exposed beam bathroom remodel in Minneapolis with flat-panel cabinets, medium tone wood cabinets, a two-piece toilet, white walls, an undermount sink, terrazzo countertops, a hinged shower door, multicolored countertops, a niche and a built-in vanity
Inspiration for a mid-century modern master porcelain tile, black floor, double-sink and exposed beam bathroom remodel in Minneapolis with flat-panel cabinets, medium tone wood cabinets, a two-piece toilet, white walls, an undermount sink, terrazzo countertops, a hinged shower door, multicolored countertops, a niche and a built-in vanity

Farmhouse Industrial guest bathroom has a ton of character with tile accent wall behind the vanity and black fixtures.
Photos by VLG Photography
Example of a mid-sized farmhouse 3/4 gray tile single-sink, wood-look tile floor and brown floor bathroom design in Newark with shaker cabinets, a two-piece toilet, an undermount sink, quartz countertops, gray countertops, medium tone wood cabinets, white walls and a freestanding vanity
Example of a mid-sized farmhouse 3/4 gray tile single-sink, wood-look tile floor and brown floor bathroom design in Newark with shaker cabinets, a two-piece toilet, an undermount sink, quartz countertops, gray countertops, medium tone wood cabinets, white walls and a freestanding vanity
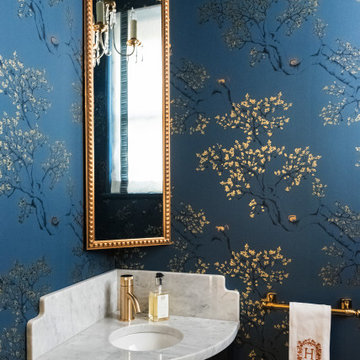
Here you can see the corner vanity, corner-hung mirror, and a bit of the light fixture and custom window shade! Perfectly beautiful efficiency in a small space!

This project was a complete gut remodel of the owner's childhood home. They demolished it and rebuilt it as a brand-new two-story home to house both her retired parents in an attached ADU in-law unit, as well as her own family of six. Though there is a fire door separating the ADU from the main house, it is often left open to create a truly multi-generational home. For the design of the home, the owner's one request was to create something timeless, and we aimed to honor that.
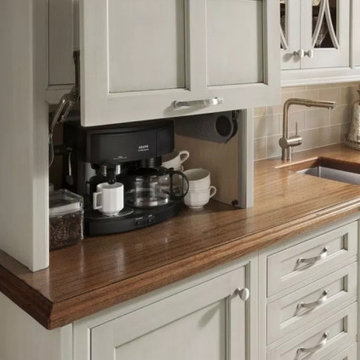
Kitchen - traditional kitchen idea in Columbus with recessed-panel cabinets and gray cabinets

Beautiful outdoor kitchen with Custom Granite Surround Big Green Egg, Granite Countertops, Bamboo Accents, Cedar Decking, Kitchen Aid Grill and Cedar Pergola Overhang by East Cobb Contractor, Atlanta Curb Appeal

Inspiration for a small eclectic l-shaped medium tone wood floor and brown floor kitchen pantry remodel in Other with a farmhouse sink, beaded inset cabinets, white cabinets, quartz countertops, blue backsplash, terra-cotta backsplash, stainless steel appliances, a peninsula and gray countertops
Home Design Ideas

Mid-sized 1950s 3/4 white tile and ceramic tile ceramic tile, single-sink and wallpaper bathroom photo in Denver with flat-panel cabinets, red cabinets, a one-piece toilet, white walls, an undermount sink, quartz countertops, black countertops and a freestanding vanity
21

























