Home Design Ideas

48 Layers
Inspiration for a mid-sized transitional u-shaped medium tone wood floor and brown floor eat-in kitchen remodel in Other with a farmhouse sink, raised-panel cabinets, white cabinets, quartz countertops, blue backsplash, porcelain backsplash, paneled appliances and an island
Inspiration for a mid-sized transitional u-shaped medium tone wood floor and brown floor eat-in kitchen remodel in Other with a farmhouse sink, raised-panel cabinets, white cabinets, quartz countertops, blue backsplash, porcelain backsplash, paneled appliances and an island
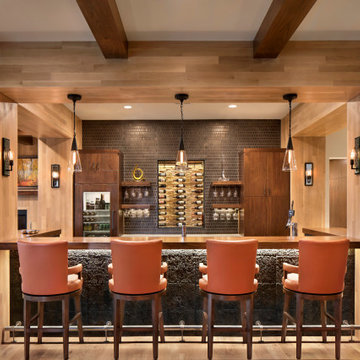
Our Aspen studio gave this beautiful home a stunning makeover with thoughtful and balanced use of colors, patterns, and textures to create a harmonious vibe. Following our holistic design approach, we added mirrors, artworks, decor, and accessories that easily blend into the architectural design. Beautiful purple chairs in the dining area add an attractive pop, just like the deep pink sofas in the living room. The home bar is designed as a classy, sophisticated space with warm wood tones and elegant bar chairs perfect for entertaining. A dashing home theatre and hot sauna complete this home, making it a luxurious retreat!
---
Joe McGuire Design is an Aspen and Boulder interior design firm bringing a uniquely holistic approach to home interiors since 2005.
For more about Joe McGuire Design, see here: https://www.joemcguiredesign.com/
To learn more about this project, see here:
https://www.joemcguiredesign.com/greenwood-preserve

Example of a mid-sized trendy l-shaped light wood floor and vaulted ceiling open concept kitchen design in Other with an undermount sink, flat-panel cabinets, medium tone wood cabinets, wood countertops, green backsplash, ceramic backsplash, stainless steel appliances, an island and white countertops

Luxurious modern take on a traditional white Italian villa. An entry with a silver domed ceiling, painted moldings in patterns on the walls and mosaic marble flooring create a luxe foyer. Into the formal living room, cool polished Crema Marfil marble tiles contrast with honed carved limestone fireplaces throughout the home, including the outdoor loggia. Ceilings are coffered with white painted
crown moldings and beams, or planked, and the dining room has a mirrored ceiling. Bathrooms are white marble tiles and counters, with dark rich wood stains or white painted. The hallway leading into the master bedroom is designed with barrel vaulted ceilings and arched paneled wood stained doors. The master bath and vestibule floor is covered with a carpet of patterned mosaic marbles, and the interior doors to the large walk in master closets are made with leaded glass to let in the light. The master bedroom has dark walnut planked flooring, and a white painted fireplace surround with a white marble hearth.
The kitchen features white marbles and white ceramic tile backsplash, white painted cabinetry and a dark stained island with carved molding legs. Next to the kitchen, the bar in the family room has terra cotta colored marble on the backsplash and counter over dark walnut cabinets. Wrought iron staircase leading to the more modern media/family room upstairs.
Project Location: North Ranch, Westlake, California. Remodel designed by Maraya Interior Design. From their beautiful resort town of Ojai, they serve clients in Montecito, Hope Ranch, Malibu, Westlake and Calabasas, across the tri-county areas of Santa Barbara, Ventura and Los Angeles, south to Hidden Hills- north through Solvang and more.
Eclectic Living Room with Asian antiques from the owners' own travels. Deep purple, copper and white chenille fabrics and a handknotted wool rug. Modern art painting by Maraya, Home built by Timothy J. Droney
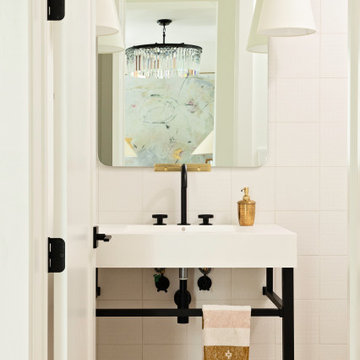
Bathroom - small transitional white tile and ceramic tile light wood floor, brown floor and single-sink bathroom idea in Orlando with a one-piece toilet, white walls and a freestanding vanity
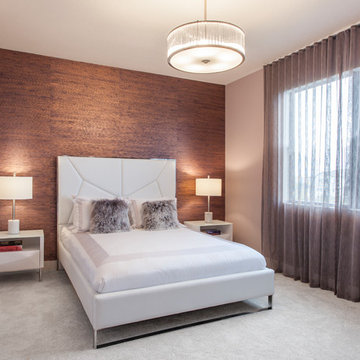
Interior Designer Julissa De los Santos, MH2G.
Furniture, furnishings and accessories from Modern Home 2 Go (MH2G).
Developer, Lennar Homes.
Photography by Francisco Aguila.

Inspiration for a large modern master white tile and marble tile porcelain tile, gray floor, double-sink and wainscoting bathroom remodel in Phoenix with flat-panel cabinets, gray cabinets, a one-piece toilet, white walls, a vessel sink, quartz countertops, white countertops and a floating vanity
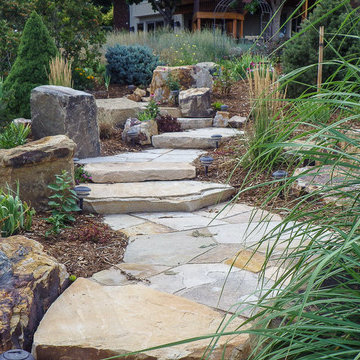
Design ideas for a mid-sized traditional partial sun backyard stone landscaping in Denver for spring.
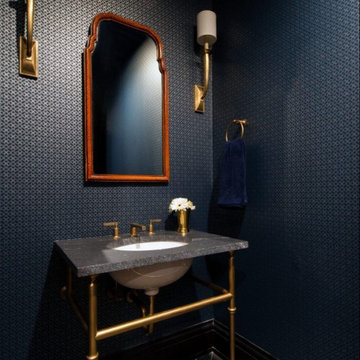
Powder room - mid-sized transitional wallpaper powder room idea in Chicago with black cabinets, blue walls, marble countertops, black countertops and a freestanding vanity
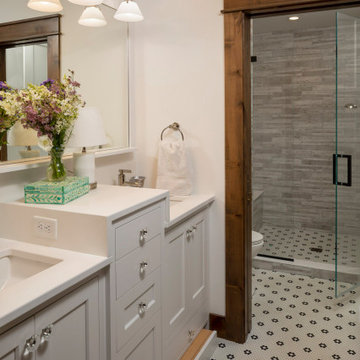
Kids bathroom with fun penny tile. Notice the kids step stool pull out in bottom of cabinet.
Mid-sized mountain style kids' gray tile and ceramic tile ceramic tile, white floor and double-sink doorless shower photo in Minneapolis with white cabinets, a one-piece toilet, an undermount sink, quartz countertops, a hinged shower door, a built-in vanity and shaker cabinets
Mid-sized mountain style kids' gray tile and ceramic tile ceramic tile, white floor and double-sink doorless shower photo in Minneapolis with white cabinets, a one-piece toilet, an undermount sink, quartz countertops, a hinged shower door, a built-in vanity and shaker cabinets
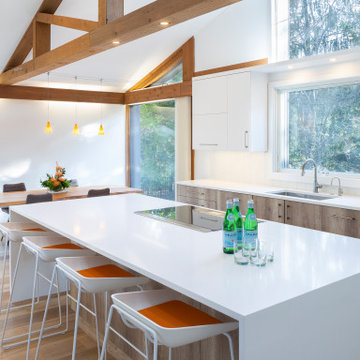
The team at TruKitchens managed this main-level remodel from start to finish. The family always loved the bones and interesting details of this home, but the finishes and functionality in the kitchen were begging for an update. The new layout of the space eliminates the refrigerator wall, moving the appliance to a new location nearer the sink, and opens the space into the dining area. The large hood is removed from the middle of the space and replaced by a BEST downdraft ventilator to accompany the new Thermador induction cooktop. The oven is now relocated on the wall between the living room and kitchen. This same wall now features pass-through shelving that creates a bar space accessible from the living room and kitchen.
Finish selections center around creating a clean, modern look and lightening up the space. The Mode slab door style from Grabill Cabinets in their Lioher Zenit Supermatte Blanco finish and Nature Plus Nadir finish is used throughout the space. Crisp white quartz countertops and backsplash keep the space light and bright. Paneled appliances help streamline the entire design.
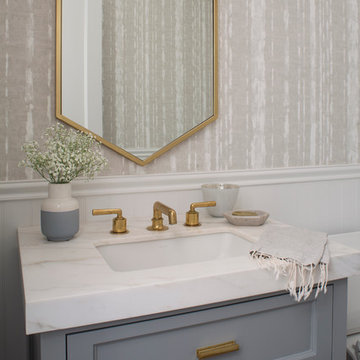
Custom grey cabinetry with carerra counter top, brass faucet and drawer pulls. Beautiful modern wallpaper lines the walls.
Meghan Beierle
Inspiration for a small transitional powder room remodel in Los Angeles with gray cabinets, a two-piece toilet, beige walls, an undermount sink, marble countertops, recessed-panel cabinets and white countertops
Inspiration for a small transitional powder room remodel in Los Angeles with gray cabinets, a two-piece toilet, beige walls, an undermount sink, marble countertops, recessed-panel cabinets and white countertops
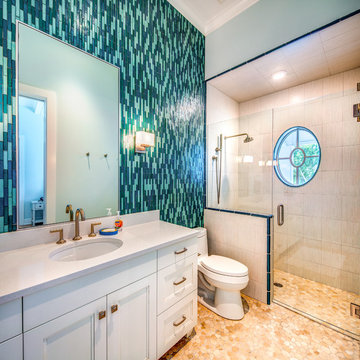
Mid-sized beach style 3/4 blue tile beige floor walk-in shower photo in Tampa with white cabinets, a two-piece toilet, beige walls, an undermount sink, a hinged shower door, white countertops and recessed-panel cabinets
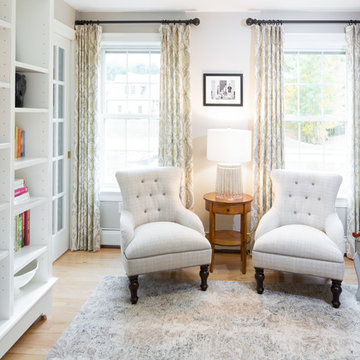
Liz Donnelly - Maine Photo Co.
Inspiration for a mid-sized timeless enclosed light wood floor family room remodel in Portland Maine with a music area, gray walls, no fireplace and no tv
Inspiration for a mid-sized timeless enclosed light wood floor family room remodel in Portland Maine with a music area, gray walls, no fireplace and no tv

Victor Boghossian Photography
www.victorboghossian.com
818-634-3133
Example of a small trendy pink tile and porcelain tile ceramic tile tub/shower combo design in Los Angeles with a one-piece toilet and white walls
Example of a small trendy pink tile and porcelain tile ceramic tile tub/shower combo design in Los Angeles with a one-piece toilet and white walls

Custom Quonset Huts become artist live/work spaces, aesthetically and functionally bridging a border between industrial and residential zoning in a historic neighborhood. The open space on the main floor is designed to be flexible for artists to pursue their creative path.
The two-story buildings were custom-engineered to achieve the height required for the second floor. End walls utilized a combination of traditional stick framing with autoclaved aerated concrete with a stucco finish. Steel doors were custom-built in-house.
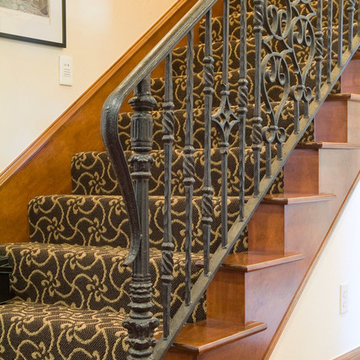
Inspiration for a mid-sized timeless carpeted straight metal railing staircase remodel in Oklahoma City with carpeted risers
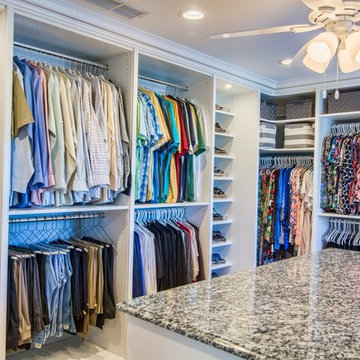
Large elegant gender-neutral walk-in closet photo in Orange County with open cabinets and white cabinets

Mike Kaskel
Mid-sized ornate gender-neutral carpeted and beige floor closet photo in San Francisco with raised-panel cabinets and gray cabinets
Mid-sized ornate gender-neutral carpeted and beige floor closet photo in San Francisco with raised-panel cabinets and gray cabinets
Home Design Ideas

Design: Three Salt Design Co.
Photography: Lauren Pressey
Great room - mid-sized contemporary medium tone wood floor and brown floor great room idea in Orange County with gray walls and no fireplace
Great room - mid-sized contemporary medium tone wood floor and brown floor great room idea in Orange County with gray walls and no fireplace
39
























