Home Design Ideas
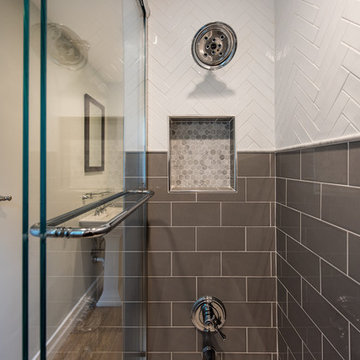
Cabinetry: Omega Dynasty Walnut
Flooring: Heirloom Spring Tile #84212327505
Bath tile:
Top: Herringbone pattern in 1.9 x 7.8 Studio Snow Cap White
Middle: Carrera Marble bullnose
Niche: 1.25 x 1.25 Hexagon Mosaic stone Carrara
Bottom: 5x10 Ash Gloss Subway
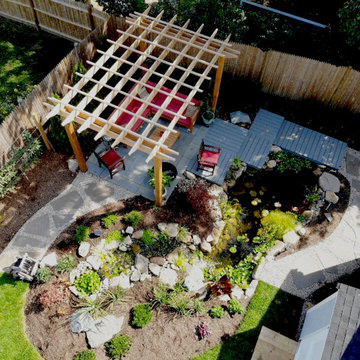
Drone technology shows the backyard after construction and installation was complete.
Inspiration for a small asian partial sun backyard pond in Providence with decking for summer.
Inspiration for a small asian partial sun backyard pond in Providence with decking for summer.

With a blend of shape, size, and color this lush green bathroom tile design showers your senses in serenity.
DESIGN
Ellen Nystrom
PHOTOS
Liz Daly
Tile Shown: 6" Triangle in Kelp, Seedling, Evergreen, Magnolia; 3x6, 2x2 in Kelp

This home remodel is a celebration of curves and light. Starting from humble beginnings as a basic builder ranch style house, the design challenge was maximizing natural light throughout and providing the unique contemporary style the client’s craved.
The Entry offers a spectacular first impression and sets the tone with a large skylight and an illuminated curved wall covered in a wavy pattern Porcelanosa tile.
The chic entertaining kitchen was designed to celebrate a public lifestyle and plenty of entertaining. Celebrating height with a robust amount of interior architectural details, this dynamic kitchen still gives one that cozy feeling of home sweet home. The large “L” shaped island accommodates 7 for seating. Large pendants over the kitchen table and sink provide additional task lighting and whimsy. The Dekton “puzzle” countertop connection was designed to aid the transition between the two color countertops and is one of the homeowner’s favorite details. The built-in bistro table provides additional seating and flows easily into the Living Room.
A curved wall in the Living Room showcases a contemporary linear fireplace and tv which is tucked away in a niche. Placing the fireplace and furniture arrangement at an angle allowed for more natural walkway areas that communicated with the exterior doors and the kitchen working areas.
The dining room’s open plan is perfect for small groups and expands easily for larger events. Raising the ceiling created visual interest and bringing the pop of teal from the Kitchen cabinets ties the space together. A built-in buffet provides ample storage and display.
The Sitting Room (also called the Piano room for its previous life as such) is adjacent to the Kitchen and allows for easy conversation between chef and guests. It captures the homeowner’s chic sense of style and joie de vivre.
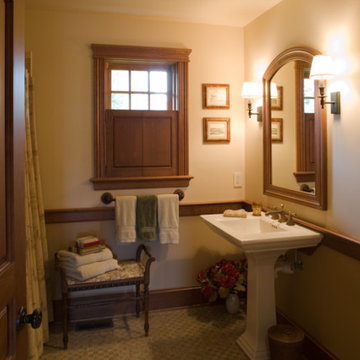
Bathroom - large traditional 3/4 linoleum floor bathroom idea in Other with beige walls and an integrated sink
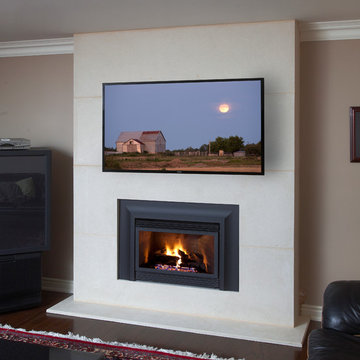
Fireplace. Cast Stone. Cast Stone Mantels. Fireplace Design. Fireplace Design Ideas. Fireplace Mantels. Firpelace Surrounds. Mantel Design. Omega. Omega Mantels. Omega Mantels Of Stone. Cast Stone Fireplace. Modern. Modern Fireplace. Contemporary. Contemporary Fireplace; Contemporary living room. Dark wood floor. Gas fireplace. Fireplace Screen. TV over fireplace. Fireplace makeover.
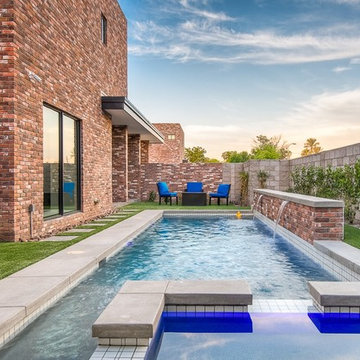
Inspiration for a mid-sized modern backyard concrete and rectangular natural hot tub remodel in Phoenix
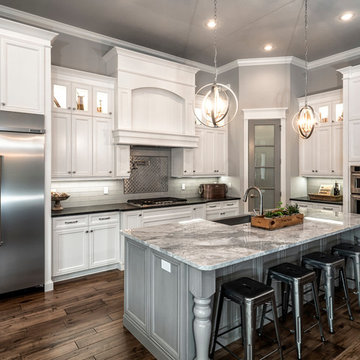
Aaron Bailey
Example of a mid-sized classic l-shaped dark wood floor eat-in kitchen design in Miami with a farmhouse sink, recessed-panel cabinets, white cabinets, gray backsplash, stainless steel appliances, an island, marble countertops and ceramic backsplash
Example of a mid-sized classic l-shaped dark wood floor eat-in kitchen design in Miami with a farmhouse sink, recessed-panel cabinets, white cabinets, gray backsplash, stainless steel appliances, an island, marble countertops and ceramic backsplash
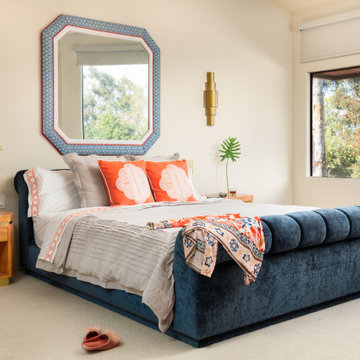
Large mid-century modern master carpeted, gray floor and vaulted ceiling bedroom photo in San Diego with white walls, a corner fireplace and a stone fireplace
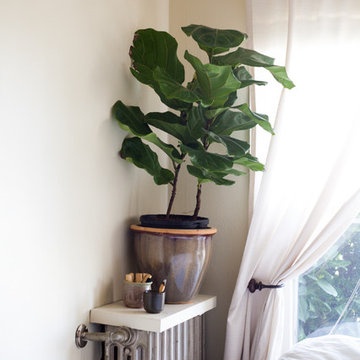
Photo: Ellie Arciaga © 2015 Houzz
Bedroom - small eclectic master medium tone wood floor bedroom idea in Seattle
Bedroom - small eclectic master medium tone wood floor bedroom idea in Seattle
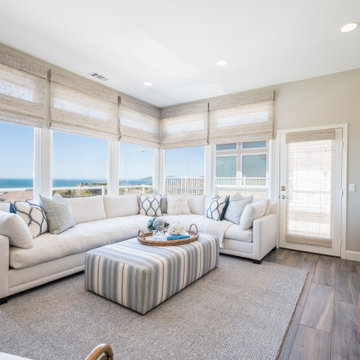
Mid-sized beach style open concept laminate floor and brown floor living room photo in San Luis Obispo with gray walls and a tv stand
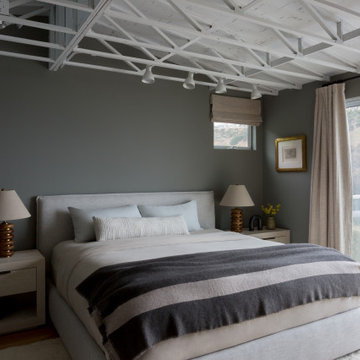
Inspiration for a small coastal master medium tone wood floor bedroom remodel in Los Angeles with gray walls

We updated this Master Bath and opened up the shower to provide a lighter more spa-like bath. Cabinetry by Executive Cabinetry - Urban door style.
Example of a small transitional master multicolored tile and glass tile gray floor and single-sink alcove shower design in Boston with gray cabinets, a two-piece toilet, gray walls, an undermount sink, quartz countertops, a hinged shower door, white countertops, a built-in vanity and recessed-panel cabinets
Example of a small transitional master multicolored tile and glass tile gray floor and single-sink alcove shower design in Boston with gray cabinets, a two-piece toilet, gray walls, an undermount sink, quartz countertops, a hinged shower door, white countertops, a built-in vanity and recessed-panel cabinets
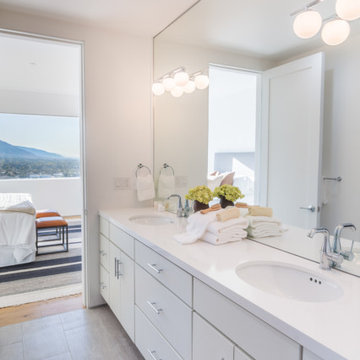
JL Interiors is a LA-based creative/diverse firm that specializes in residential interiors. JL Interiors empowers homeowners to design their dream home that they can be proud of! The design isn’t just about making things beautiful; it’s also about making things work beautifully. Contact us for a free consultation Hello@JLinteriors.design _ 310.390.6849_ www.JLinteriors.design
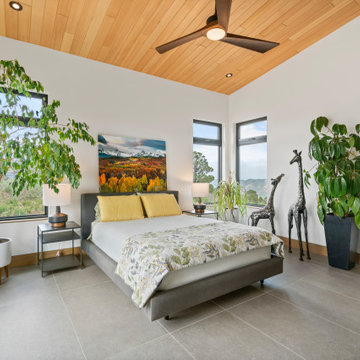
Mountain modern guest bedroom featuring concrete-looking large format floor tiles, Hemlock wood tongue-and-groove ceiling, and a large sliding glass door.

Mid-sized transitional l-shaped dark wood floor open concept kitchen photo in Omaha with an undermount sink, white cabinets, granite countertops, white backsplash, stainless steel appliances, an island, subway tile backsplash and recessed-panel cabinets
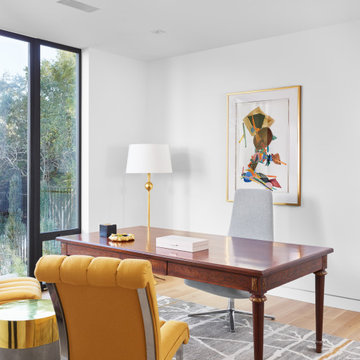
Inspiration for a mid-sized 1960s freestanding desk light wood floor and beige floor study room remodel in Austin with white walls
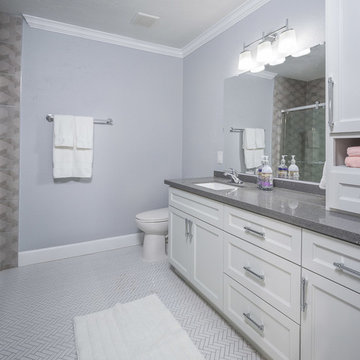
Master bath with plenty of storage space
Mid-sized minimalist master gray tile and porcelain tile ceramic tile, white floor and single-sink bathroom photo in Houston with raised-panel cabinets, white cabinets, quartz countertops, a two-piece toilet, gray walls, an undermount sink, gray countertops and a built-in vanity
Mid-sized minimalist master gray tile and porcelain tile ceramic tile, white floor and single-sink bathroom photo in Houston with raised-panel cabinets, white cabinets, quartz countertops, a two-piece toilet, gray walls, an undermount sink, gray countertops and a built-in vanity

Inspiration for a small eclectic l-shaped vinyl floor, shiplap ceiling and beige floor open concept kitchen remodel in Philadelphia with a drop-in sink, shaker cabinets, wood countertops, ceramic backsplash, stainless steel appliances, a peninsula, blue cabinets, multicolored backsplash and brown countertops
Home Design Ideas
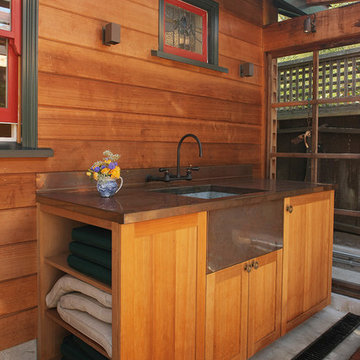
Photo by Langdon Clay
Inspiration for a small craftsman detached studio / workshop shed remodel in San Francisco
Inspiration for a small craftsman detached studio / workshop shed remodel in San Francisco
42
























