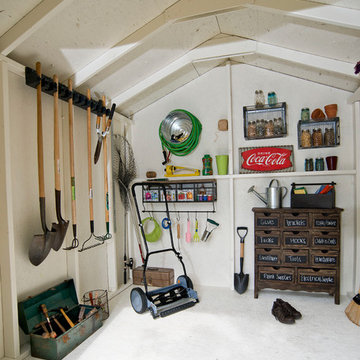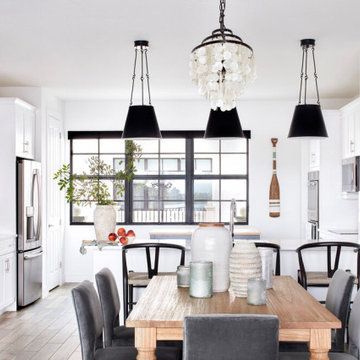Home Design Ideas
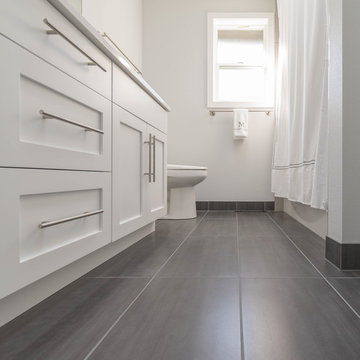
Martinescu Photography
Example of a small minimalist kids' gray tile and ceramic tile ceramic tile and gray floor bathroom design in Seattle with flat-panel cabinets, light wood cabinets, a one-piece toilet, white walls, an undermount sink and quartz countertops
Example of a small minimalist kids' gray tile and ceramic tile ceramic tile and gray floor bathroom design in Seattle with flat-panel cabinets, light wood cabinets, a one-piece toilet, white walls, an undermount sink and quartz countertops
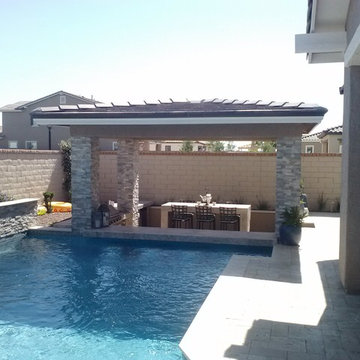
Example of a mid-sized tuscan backyard tile and custom-shaped pool house design in Phoenix

Example of a small beach style gray tile and stone tile dark wood floor, brown floor and wallpaper powder room design in Chicago with open cabinets, light wood cabinets, a two-piece toilet, gray walls, a vessel sink, wood countertops, brown countertops and a floating vanity
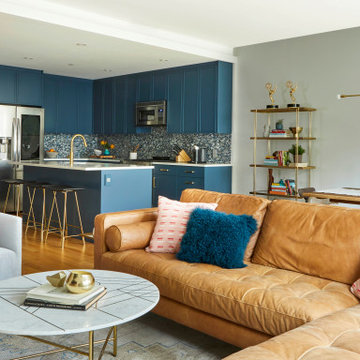
Brass modern end table in an open, airy living room with leather sofa and walnut floating console
Mid-sized transitional living room photo in New York
Mid-sized transitional living room photo in New York
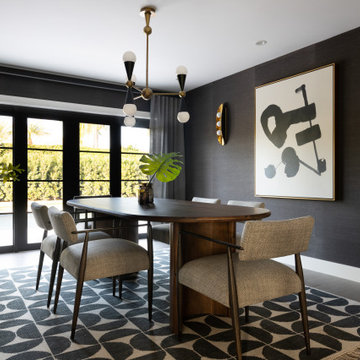
Contemporary Dining room with black grasscloth wallpaper
Inspiration for a large contemporary wallpaper, dark wood floor and brown floor enclosed dining room remodel in Miami with black walls
Inspiration for a large contemporary wallpaper, dark wood floor and brown floor enclosed dining room remodel in Miami with black walls
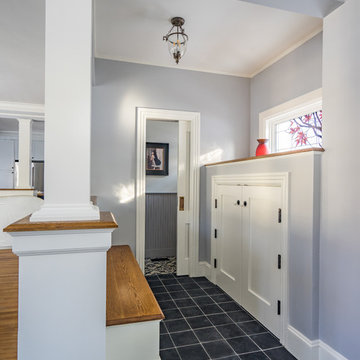
Eric Roth Photography
Large ornate concrete floor and black floor hallway photo in Boston with gray walls
Large ornate concrete floor and black floor hallway photo in Boston with gray walls
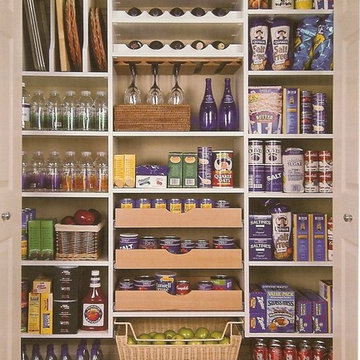
Lifespan, Metro Hardwoods, Houzz,
Kitchen pantry - huge modern galley kitchen pantry idea in Other with flat-panel cabinets, white cabinets and stainless steel appliances
Kitchen pantry - huge modern galley kitchen pantry idea in Other with flat-panel cabinets, white cabinets and stainless steel appliances
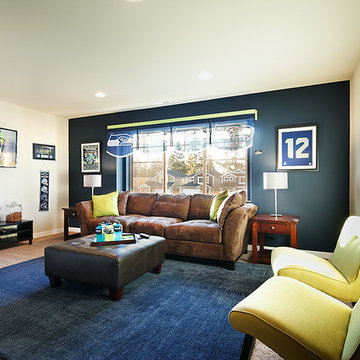
SEA PAC Homes, Premiere Home Builder, Snohomish County, Washington, Family Room http://seapachomes.com/available-homes.php

Mid-sized farmhouse backyard concrete patio photo in Kansas City with a pergola
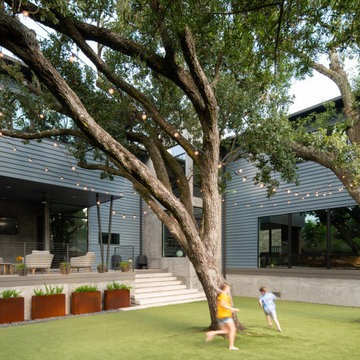
Brick & Siding Façade
Design ideas for a mid-sized contemporary landscaping in Houston.
Design ideas for a mid-sized contemporary landscaping in Houston.
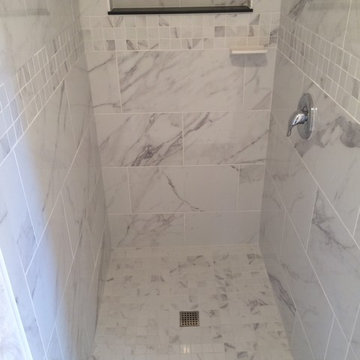
Walk-in shower - mid-sized transitional 3/4 beige tile and porcelain tile walk-in shower idea in New York with white walls

Our clients wanted a REAL master bathroom with enough space for both of them to be in there at the same time. Their house, built in the 1940’s, still had plenty of the original charm, but also had plenty of its original tiny spaces that just aren’t very functional for modern life.
The original bathroom had a tiny stall shower, and just a single vanity with very limited storage and counter space. Not to mention kitschy pink subway tile on every wall. With some creative reconfiguring, we were able to reclaim about 25 square feet of space from the bedroom. Which gave us the space we needed to introduce a double vanity with plenty of storage, and a HUGE walk-in shower that spans the entire length of the new bathroom!
While we knew we needed to stay true to the original character of the house, we also wanted to bring in some modern flair! Pairing strong graphic floor tile with some subtle (and not so subtle) green tones gave us the perfect blend of classic sophistication with a modern glow up.
Our clients were thrilled with the look of their new space, and were even happier about how large and open it now feels!
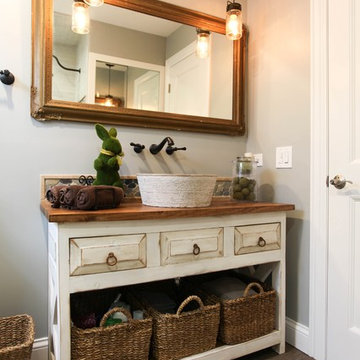
This country chic guest bathroom has a lot of personality thanks to the rustic vanity, the mason jar inspired pendants, the antique mirror, vessel sink and wood inspired floor tile.
Photography by Janee Hartman.
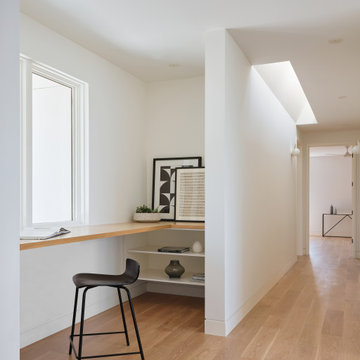
Mid-sized trendy light wood floor, beige floor and vaulted ceiling home office photo in Austin with white walls

Designed By: Robby & Lisa Griffin
Photos By: Desired Photo
Inspiration for a mid-sized transitional master gray tile and porcelain tile porcelain tile and gray floor bathroom remodel in Houston with dark wood cabinets, gray walls, an undermount sink, quartz countertops, a hinged shower door and beaded inset cabinets
Inspiration for a mid-sized transitional master gray tile and porcelain tile porcelain tile and gray floor bathroom remodel in Houston with dark wood cabinets, gray walls, an undermount sink, quartz countertops, a hinged shower door and beaded inset cabinets

Updating a recently built town home in culver city for a wonderful family was a very enjoyable project for us.
The townhouse bathroom had a basic look and was lacking in both storage and looks. the main part of this project was the custom design and building of the vanity unit and the extra storage with bi-fold doors so not to take up too much space. the floors were done with porcelain tile that mimics the rich look of Calcutta marble.
the large format tile gives a sensation of space and minimalize the amount of grout lines on the floor.
The shower unit received a much-needed high end plumbing fixture and the shower head was raised to a normal height. the walls were tiled with the same floor tile in a staggered pattern.
the bench wall is the center focal point and is boasting a
chiseled texture dark gray tile that is been complimented by the slate shower pan tile work.
notice the bench top and the step into the shower, it is done with a single piece of quartz stone for a clean and grout-less look.
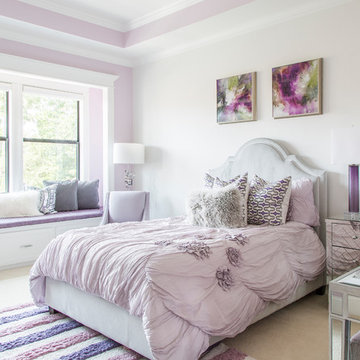
This dreamy girls bedroom is full of sweet but glam details! The lavender color palette mixes with soothing white walls and a chic mirrored nightstand and desk - the cozy bay window and window seat create the perfect reading nook!
Home Design Ideas

Alyssa Lee Photography
Example of a transitional single-wall light wood floor and beige floor home bar design in Minneapolis with white cabinets, ceramic backsplash, no sink, recessed-panel cabinets, green backsplash and gray countertops
Example of a transitional single-wall light wood floor and beige floor home bar design in Minneapolis with white cabinets, ceramic backsplash, no sink, recessed-panel cabinets, green backsplash and gray countertops
41

























